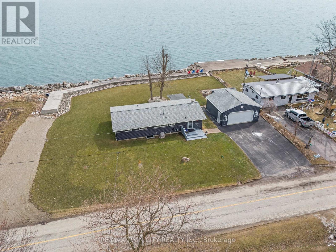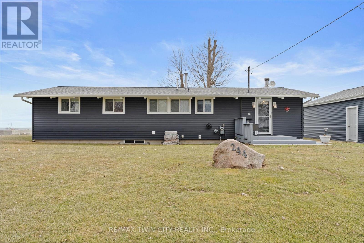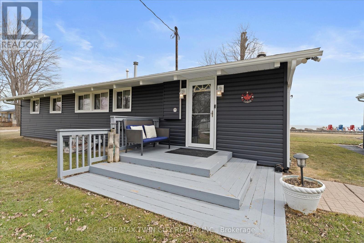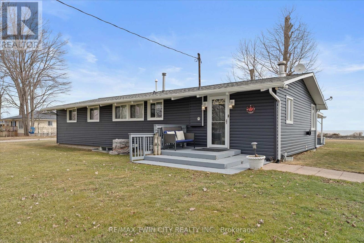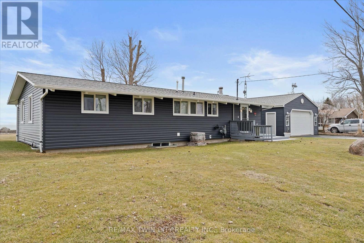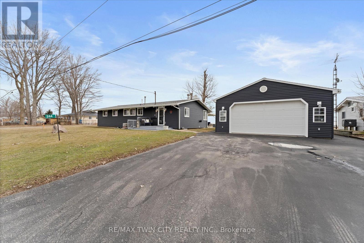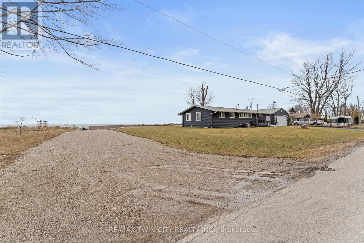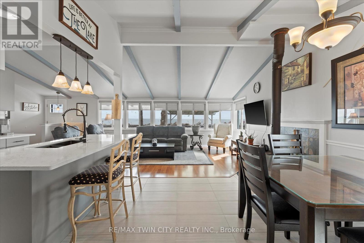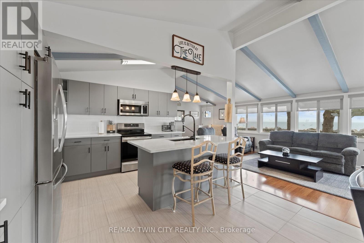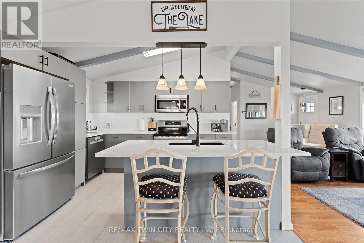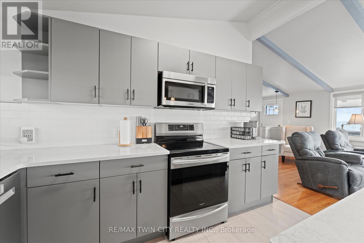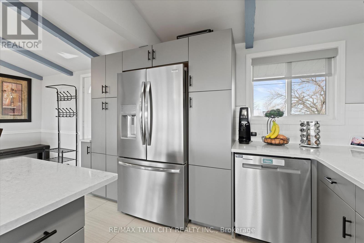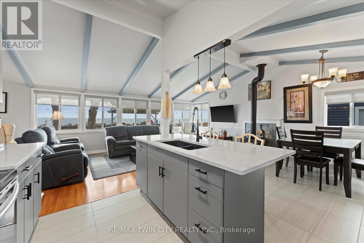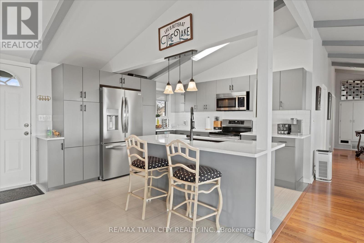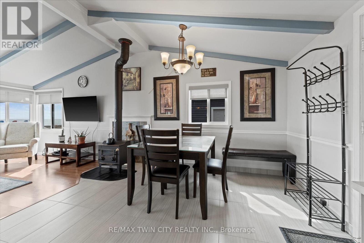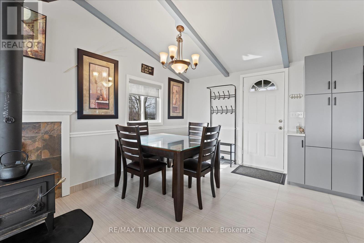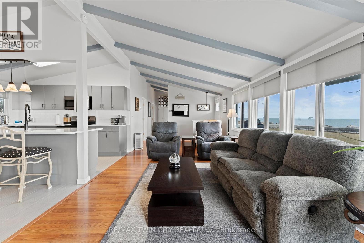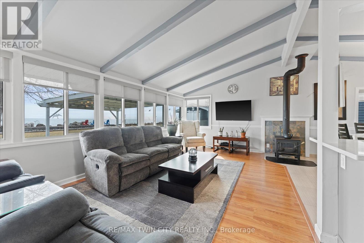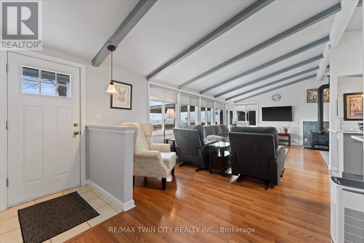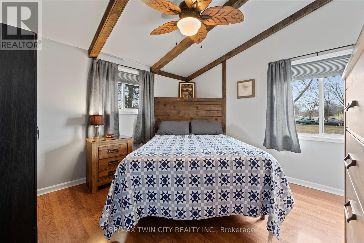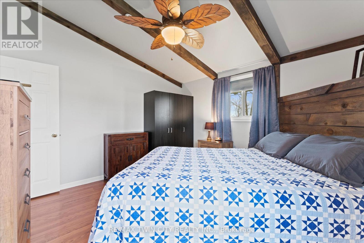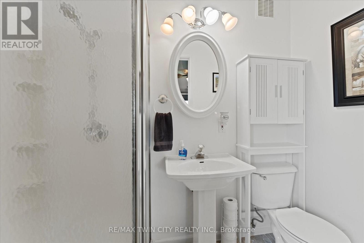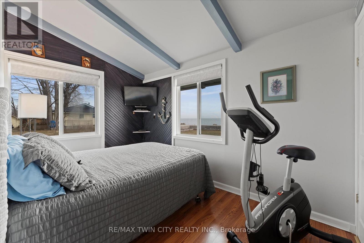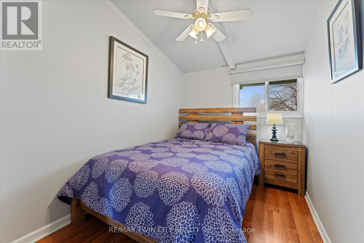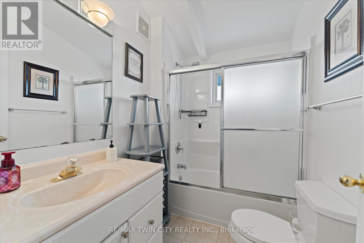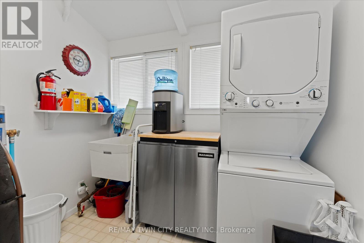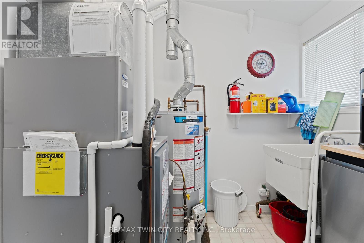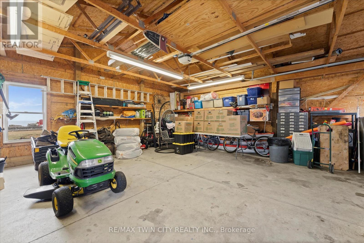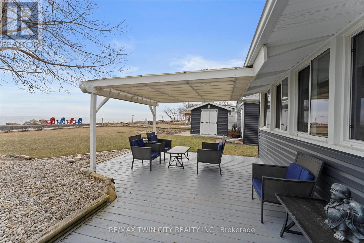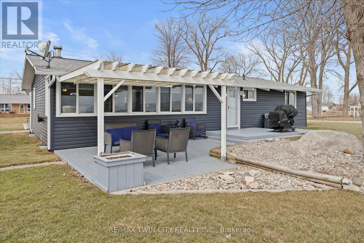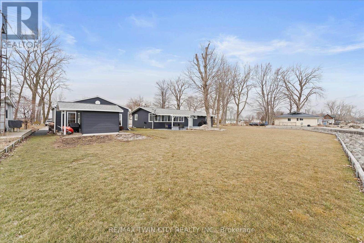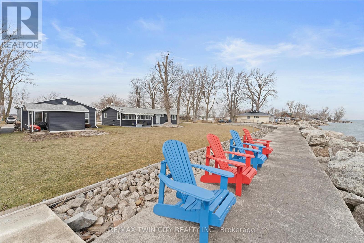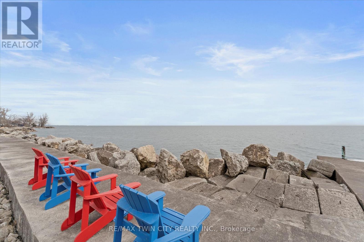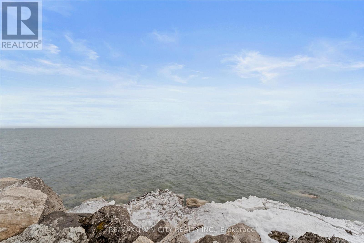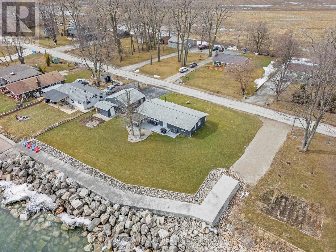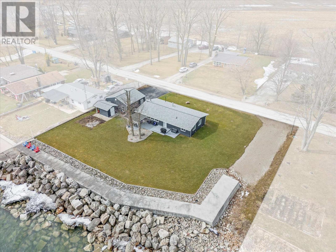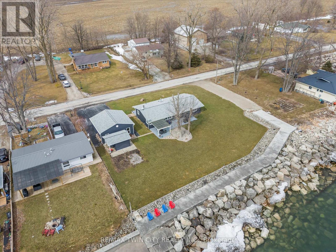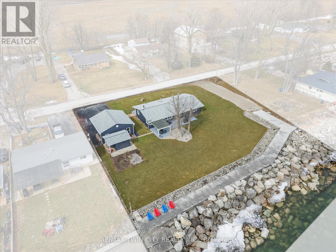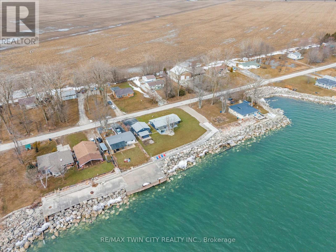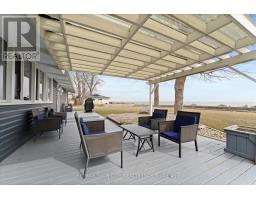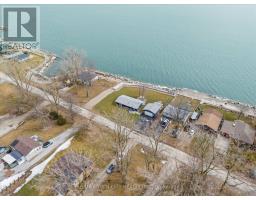244 Cotterie Park Leamington, Ontario N0P 2P0
$665,000
Stunning Waterfront Property on Lake Erie This exceptional 150 waterfront property offers breathtaking panoramic views of Lake Erie and a sprawling 138 deep lot with a vegetable garden, storage shed, and a spacious deckperfect for outdoor relaxation. Step inside this updated ranch-style bungalow, where modern updates blend seamlessly with cozy charm. Featuring 3 bedrooms and 2 full bathrooms, this home is designed for comfort and convenience. The renovated kitchen boasts quartz countertops, a large island with breakfast bar, a double pantry, pull-out drawers, stainless steel appliances, and ceramic flooring. The adjoining dining area offers stunning lake views, making every meal a scenic experience. The spacious great room is a showstopper, with vaulted ceilings, wall-to-wall windows showcasing the water, and a wood-burning stove that adds warmth and ambiance during cooler months. Custom window blinds adorn every window, ensuring privacy while preserving the spectacular views. For added versatility, a twin Murphy bed in the bedroom closet provides an extra sleeping space for guests. Additional features include: Main floor laundry 24x24 detached garage Parking for 4 vehicles in the main driveway, plus an additional gravel driveway for up to 8 more The shoreline has undergone extensive reinforcement to prevent erosion, featuring tons of armour stone, a 7+ concrete break wall, and a drainage system for lasting stability. Recent updates include the roof, furnace, siding, air conditioning, and kitchen. Located just 15 minutes from Point Pelee National Park and 1 minute from Hillman Beach, this home is also a short drive to the charming towns of Wheatley and Leamington, where you'll find all necessary amenities. Whether youre searching for a peaceful year-round retreat or a perfect family getaway, this stunning lakeside property offers an unparalleled lifestyle of tranquility and natural beauty. Relax at the lakeyour dream home awaits! (id:50886)
Property Details
| MLS® Number | X12010776 |
| Property Type | Single Family |
| Amenities Near By | Beach |
| Easement | Unknown, None |
| Equipment Type | None |
| Features | Country Residential |
| Parking Space Total | 6 |
| Rental Equipment Type | None |
| Structure | Deck, Shed |
| View Type | Lake View, Direct Water View, Unobstructed Water View |
| Water Front Type | Waterfront |
Building
| Bathroom Total | 2 |
| Bedrooms Above Ground | 3 |
| Bedrooms Total | 3 |
| Age | 51 To 99 Years |
| Amenities | Fireplace(s) |
| Appliances | Water Heater, Dishwasher, Dryer, Microwave, Stove, Washer, Refrigerator |
| Architectural Style | Bungalow |
| Basement Development | Unfinished |
| Basement Type | Crawl Space (unfinished) |
| Cooling Type | Central Air Conditioning |
| Exterior Finish | Vinyl Siding |
| Fireplace Present | Yes |
| Fireplace Total | 1 |
| Fireplace Type | Woodstove |
| Foundation Type | Block |
| Heating Fuel | Natural Gas |
| Heating Type | Forced Air |
| Stories Total | 1 |
| Size Interior | 1,100 - 1,500 Ft2 |
| Type | House |
| Utility Water | Municipal Water |
Parking
| Detached Garage | |
| Garage |
Land
| Access Type | Year-round Access |
| Acreage | No |
| Land Amenities | Beach |
| Sewer | Septic System |
| Size Depth | 138 Ft |
| Size Frontage | 150 Ft |
| Size Irregular | 150 X 138 Ft ; X152.87 X 115.05x138.04 |
| Size Total Text | 150 X 138 Ft ; X152.87 X 115.05x138.04|under 1/2 Acre |
| Zoning Description | R1 Fpa |
Rooms
| Level | Type | Length | Width | Dimensions |
|---|---|---|---|---|
| Main Level | Kitchen | 3.62 m | 3.31 m | 3.62 m x 3.31 m |
| Main Level | Dining Room | 3.62 m | 2.71 m | 3.62 m x 2.71 m |
| Main Level | Living Room | 3.51 m | 8.49 m | 3.51 m x 8.49 m |
| Main Level | Bathroom | 2.29 m | 1.7 m | 2.29 m x 1.7 m |
| Main Level | Laundry Room | 3.49 m | 2.32 m | 3.49 m x 2.32 m |
| Main Level | Primary Bedroom | 3.49 m | 3.61 m | 3.49 m x 3.61 m |
| Main Level | Bathroom | 1.11 m | 2.41 m | 1.11 m x 2.41 m |
| Main Level | Bedroom 2 | 2.29 m | 3.64 m | 2.29 m x 3.64 m |
| Main Level | Bedroom 3 | 3.51 m | 2.32 m | 3.51 m x 2.32 m |
Utilities
| Cable | Installed |
| Electricity | Installed |
https://www.realtor.ca/real-estate/28003823/244-cotterie-park-leamington
Contact Us
Contact us for more information
Denise Braun
Salesperson
901 Victoria Street N Unit B
Kitchener, Ontario N2B 3C3
(519) 579-4110
www.remaxtwincity.com/

