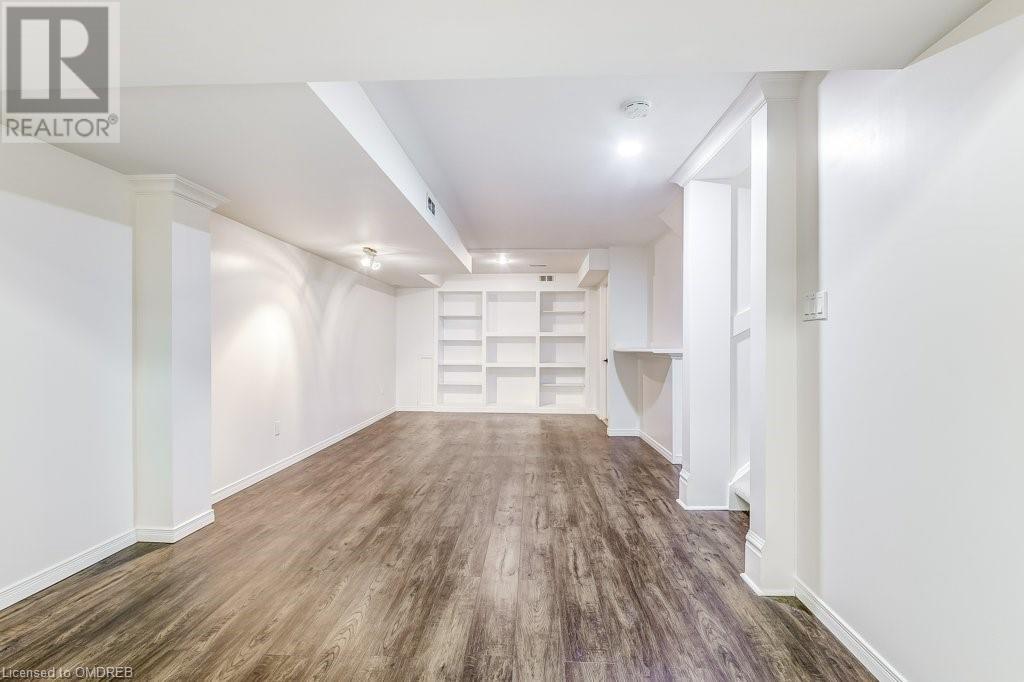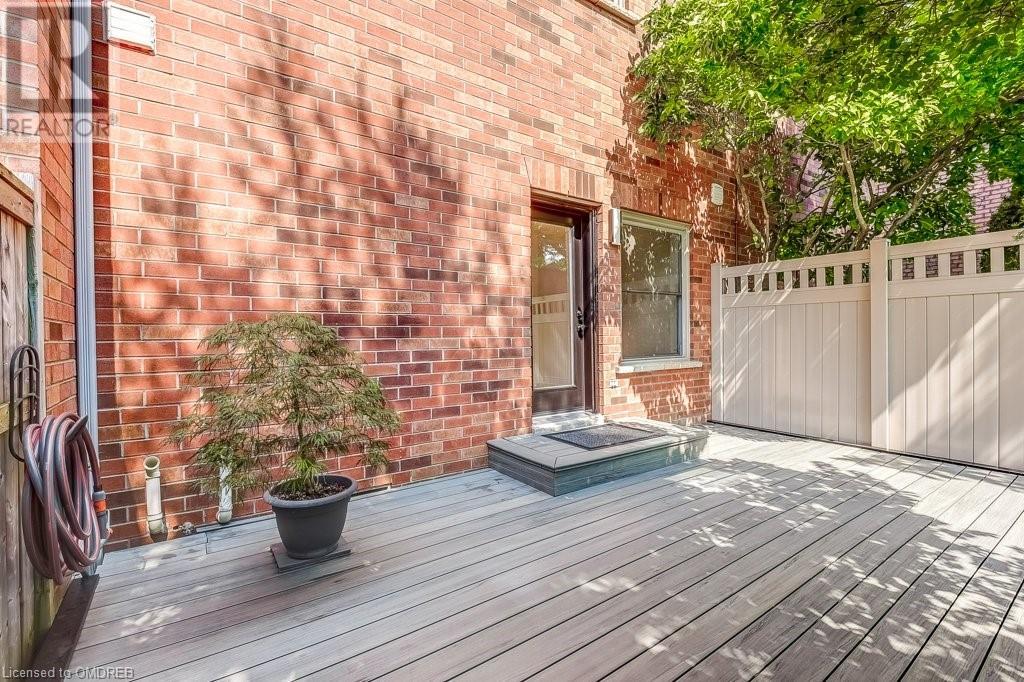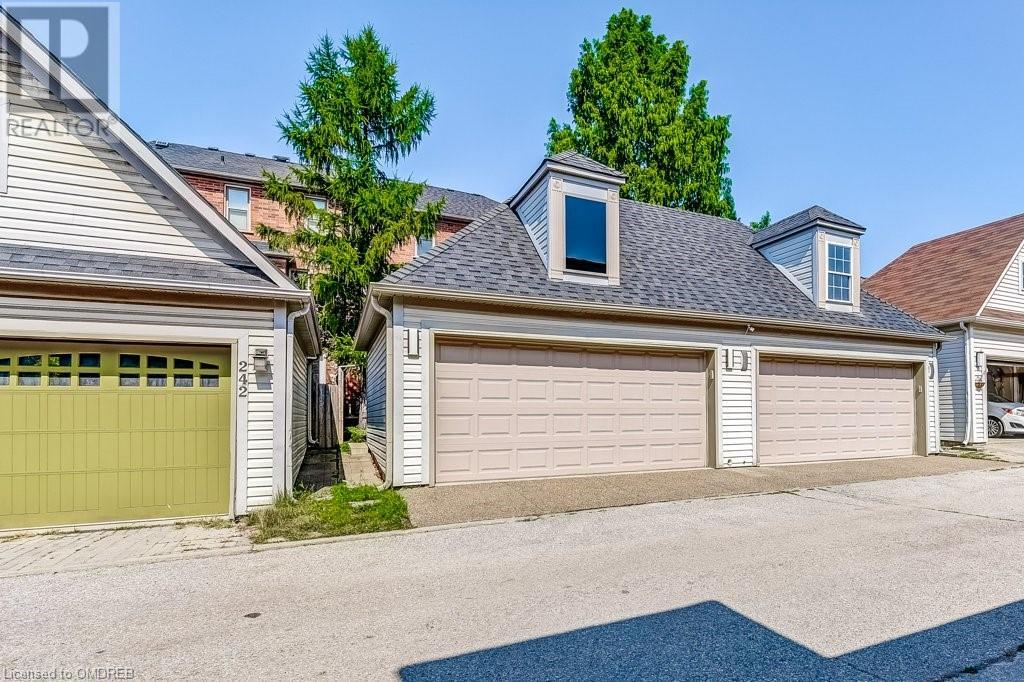244 Glenashton Drive Oakville, Ontario L6H 6H5
$1,249,900
Discover the perfect blend of modern living and classic charm in this stunning 3-story row home in the prestigious River Oaks community. Boasting 3 spacious bedrooms, including a luxurious primary suite with his & her walk-in closets and a 4-piece ensuite. The 2nd floor offers 2 additional bedrooms, a family room, convenient laundry, and another 4-piece bath. The main floor features an open-concept layout with new Hickory hardwood floors and new Berber carpeting throughout. Upgrades include crown molding, new kitchen appliances, and a professionally finished basement with built-ins and ample storage. The outdoor space is equally impressive, with an aggregate walkway, composite deck, and mature trees. Freshly painted and full of countless upgrades, this home is move-in ready. Located within walking distance to top-rated schools, shops, and transit, it’s the perfect place to call home! Paid 30-day street parking permits are available for $50 per month. Visit www.oakville.ca for more info. (id:50886)
Property Details
| MLS® Number | 40634689 |
| Property Type | Single Family |
| AmenitiesNearBy | Hospital, Park, Place Of Worship, Public Transit, Schools |
| CommunityFeatures | Community Centre |
| Features | Automatic Garage Door Opener |
| ParkingSpaceTotal | 2 |
Building
| BathroomTotal | 3 |
| BedroomsAboveGround | 3 |
| BedroomsTotal | 3 |
| ArchitecturalStyle | 3 Level |
| BasementDevelopment | Finished |
| BasementType | Full (finished) |
| ConstructionStyleAttachment | Attached |
| CoolingType | Central Air Conditioning |
| ExteriorFinish | Brick, Other |
| HalfBathTotal | 1 |
| HeatingFuel | Natural Gas |
| HeatingType | Forced Air |
| StoriesTotal | 3 |
| SizeInterior | 2263 Sqft |
| Type | Row / Townhouse |
| UtilityWater | Municipal Water |
Parking
| Detached Garage |
Land
| AccessType | Highway Access |
| Acreage | No |
| LandAmenities | Hospital, Park, Place Of Worship, Public Transit, Schools |
| Sewer | Municipal Sewage System |
| SizeDepth | 114 Ft |
| SizeFrontage | 19 Ft |
| SizeTotalText | Under 1/2 Acre |
| ZoningDescription | Ruc |
Rooms
| Level | Type | Length | Width | Dimensions |
|---|---|---|---|---|
| Second Level | Bedroom | 8'11'' x 12'0'' | ||
| Second Level | Bedroom | 8'7'' x 11'5'' | ||
| Second Level | 4pc Bathroom | 6'10'' x 7'7'' | ||
| Second Level | Laundry Room | 5'11'' x 7'7'' | ||
| Second Level | Family Room | 11'8'' x 10'3'' | ||
| Third Level | Full Bathroom | 12'11'' x 11'4'' | ||
| Third Level | Primary Bedroom | 12'10'' x 16'10'' | ||
| Basement | Storage | 5'6'' x 5'5'' | ||
| Basement | Utility Room | 6'2'' x 9'8'' | ||
| Basement | Recreation Room | 12'2'' x 29'3'' | ||
| Main Level | 2pc Bathroom | 5'4'' x 4'6'' | ||
| Main Level | Dining Room | 8'8'' x 10'0'' | ||
| Main Level | Kitchen | 9'3'' x 9'11'' | ||
| Main Level | Living Room | 12'2'' x 19'9'' |
https://www.realtor.ca/real-estate/27337369/244-glenashton-drive-oakville
Interested?
Contact us for more information
Brett F. Smiley
Salesperson
231 Oak Park Blvd - Unit 400a
Oakville, Ontario L6H 7S8
Lisa Macdonald
Salesperson
231 Oak Park Blvd - Unit 400
Oakville, Ontario L6H 7S8

























































































