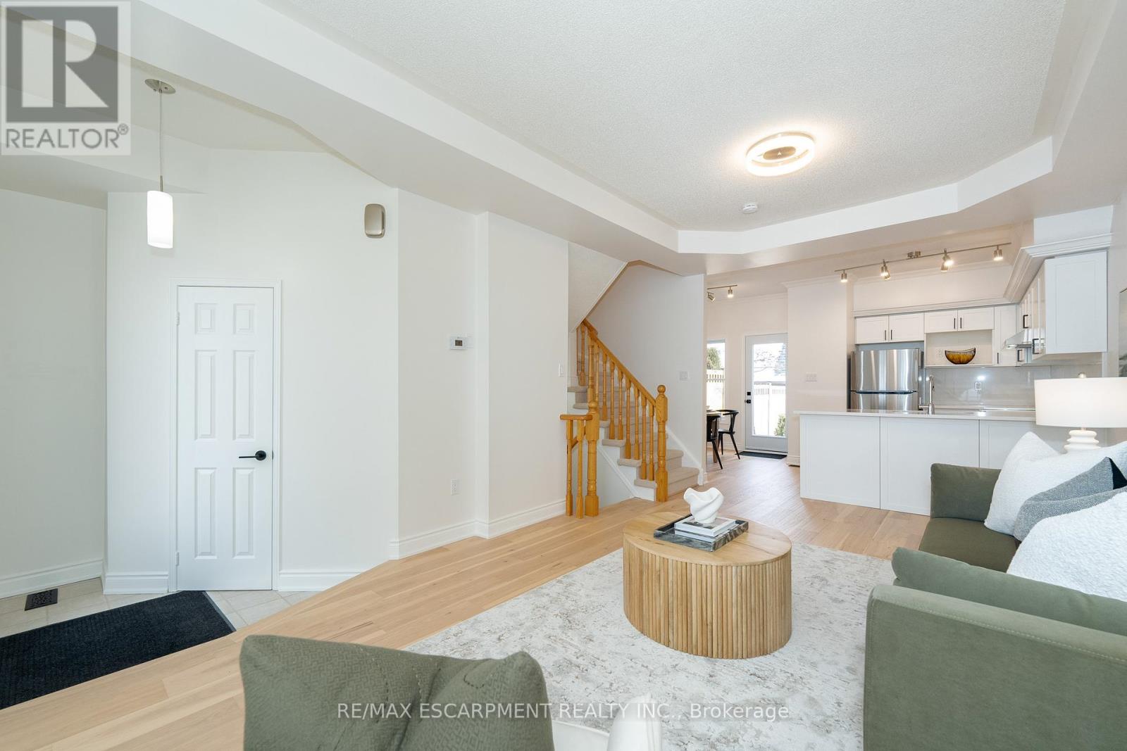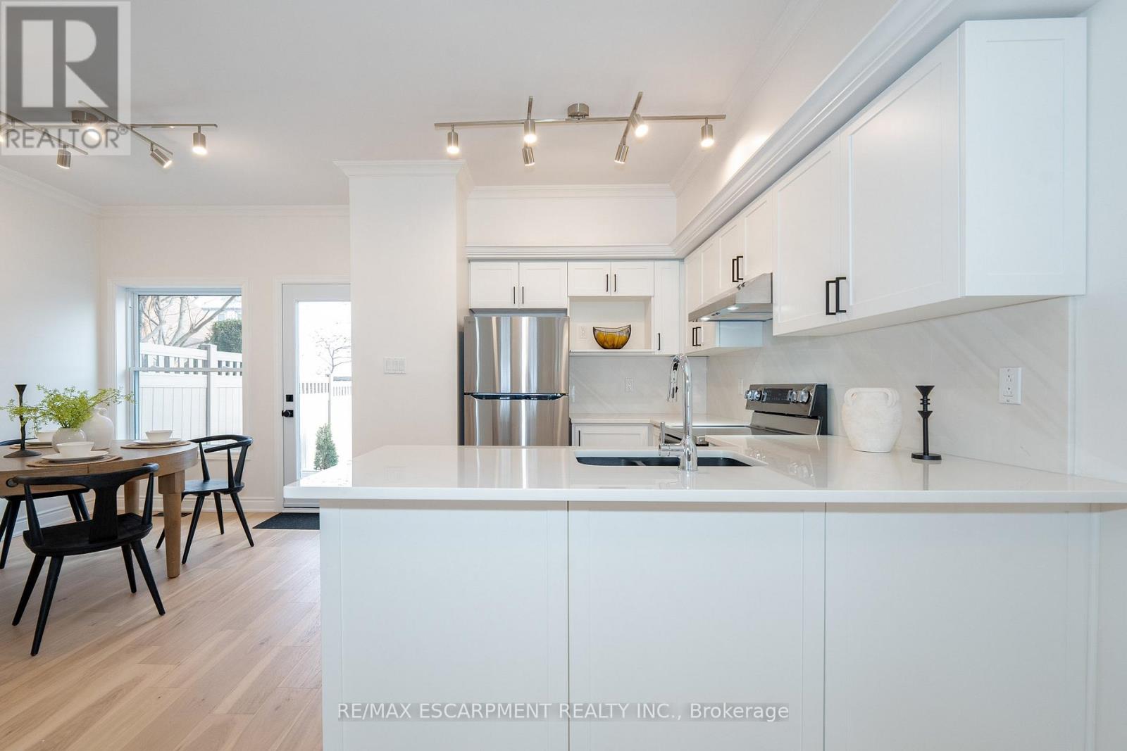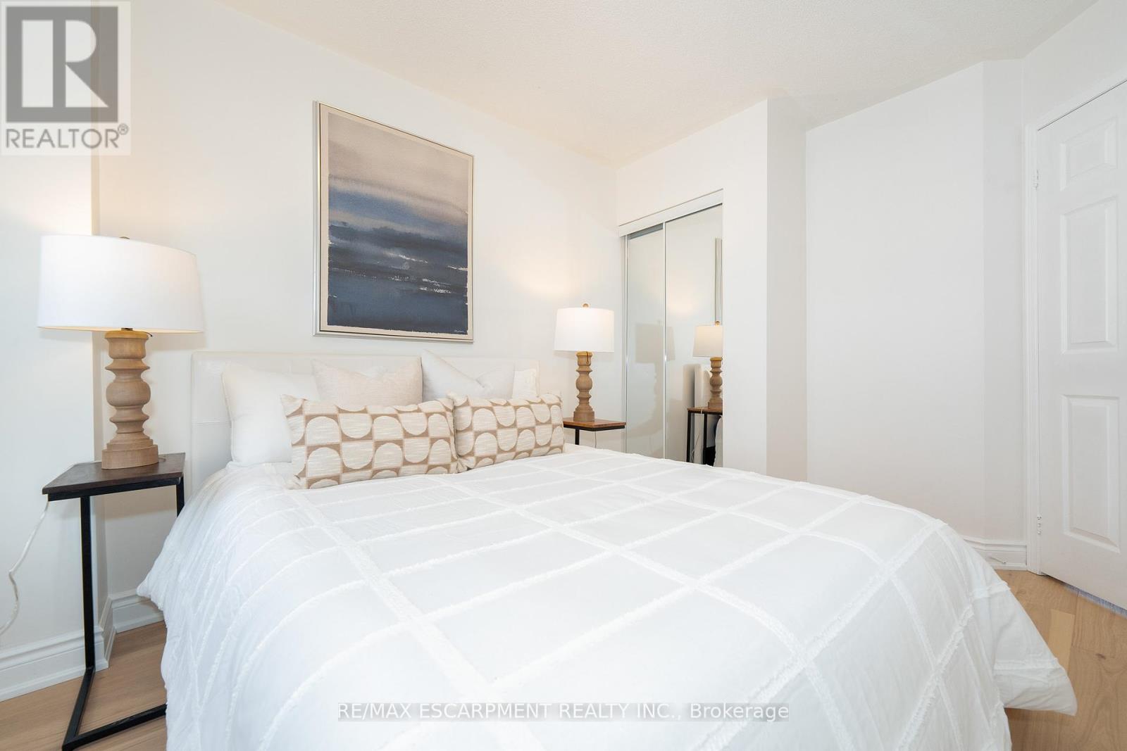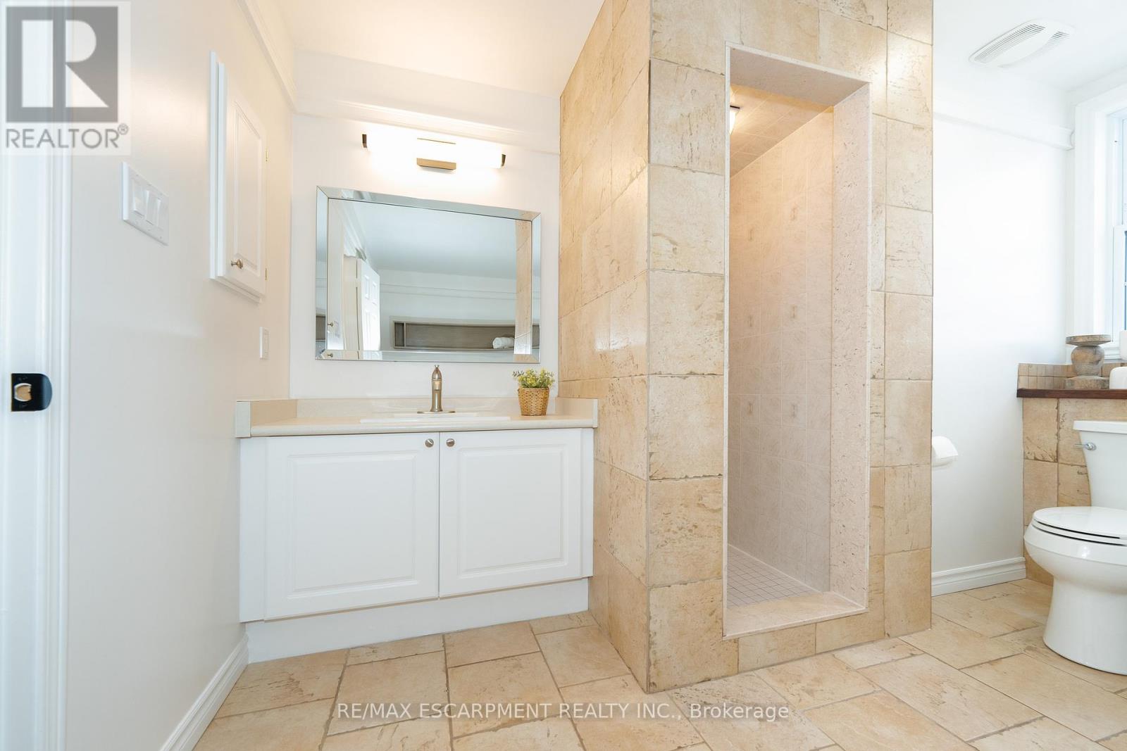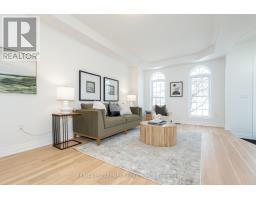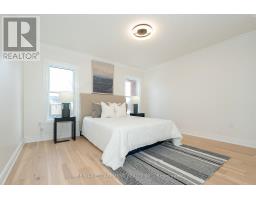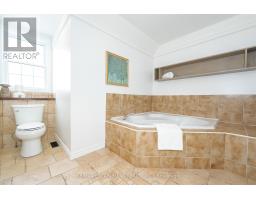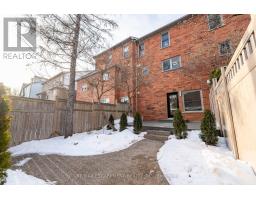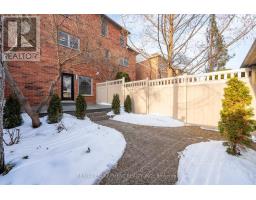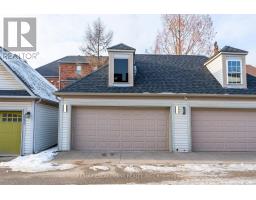244 Glenashton Drive Oakville, Ontario L6H 6H5
$1,198,000
Welcome to this beautifully upgraded freehold townhome in River Oaks! This spacious 3+1 bedroom, 2.5 bath home offers over 2,200 sq. ft. of living space. The heart of the home is the stunning kitchen, which features contemporary white shaker cabinets, luxurious marble countertops, a marble backsplash, a Blanco undermount sink, and brand-new appliancesperfect for both everyday living and entertaining. The elegance of new Hickory hardwood flooring runs throughout the main living areas, complemented by oversized baseboards and custom crown molding. The large primary suite offers his & her walk-in closets and an upgraded 4-piece ensuite. Recent updates include a new high-efficiency furnace, central air, energy-efficient windows, 25-year shingles, and a new custom front door. The professionally finished basement provides additional space to relax, entertain, or create your ideal home office or recreation area. The fully fenced backyard is a private oasis with a spacious composite deck and mature trees. A detached 2-car garage with laneway access completes this exceptional home. Located close to all amenities including shopping, trails, schools, and highwaysthis move-in ready, meticulously maintained home is not to be missed! Book a showing today! (id:50886)
Open House
This property has open houses!
2:00 pm
Ends at:4:00 pm
2:00 pm
Ends at:4:00 pm
Property Details
| MLS® Number | W11960199 |
| Property Type | Single Family |
| Community Name | River Oaks |
| Amenities Near By | Hospital, Park, Public Transit, Schools |
| Community Features | Community Centre |
| Features | Lane |
| Parking Space Total | 2 |
| Structure | Deck |
Building
| Bathroom Total | 3 |
| Bedrooms Above Ground | 3 |
| Bedrooms Total | 3 |
| Appliances | Water Heater, Dishwasher, Dryer, Refrigerator, Stove, Washer |
| Basement Development | Finished |
| Basement Type | Full (finished) |
| Construction Style Attachment | Attached |
| Cooling Type | Central Air Conditioning |
| Exterior Finish | Brick |
| Flooring Type | Hardwood, Laminate |
| Foundation Type | Concrete |
| Half Bath Total | 1 |
| Heating Fuel | Natural Gas |
| Heating Type | Forced Air |
| Stories Total | 3 |
| Size Interior | 1,500 - 2,000 Ft2 |
| Type | Row / Townhouse |
| Utility Water | Municipal Water |
Parking
| Detached Garage |
Land
| Acreage | No |
| Fence Type | Fenced Yard |
| Land Amenities | Hospital, Park, Public Transit, Schools |
| Landscape Features | Landscaped |
| Sewer | Sanitary Sewer |
| Size Depth | 114 Ft ,1 In |
| Size Frontage | 19 Ft ,1 In |
| Size Irregular | 19.1 X 114.1 Ft |
| Size Total Text | 19.1 X 114.1 Ft |
| Zoning Description | Ruc |
Rooms
| Level | Type | Length | Width | Dimensions |
|---|---|---|---|---|
| Second Level | Family Room | 2.56 m | 3.12 m | 2.56 m x 3.12 m |
| Second Level | Laundry Room | 1.8 m | 2.32 m | 1.8 m x 2.32 m |
| Second Level | Bedroom 2 | 2.62 m | 3.48 m | 2.62 m x 3.48 m |
| Second Level | Bedroom 3 | 2.72 m | 3.65 m | 2.72 m x 3.65 m |
| Third Level | Primary Bedroom | 3.92 m | 5.12 m | 3.92 m x 5.12 m |
| Basement | Utility Room | 1.89 m | 2.94 m | 1.89 m x 2.94 m |
| Basement | Recreational, Games Room | 3.7 m | 8.92 m | 3.7 m x 8.92 m |
| Basement | Other | 1.96 m | 1.65 m | 1.96 m x 1.65 m |
| Main Level | Living Room | 3.72 m | 6.03 m | 3.72 m x 6.03 m |
| Main Level | Kitchen | 2.83 m | 3.03 m | 2.83 m x 3.03 m |
| Main Level | Dining Room | 2.64 m | 3.05 m | 2.64 m x 3.05 m |
Utilities
| Cable | Available |
| Sewer | Available |
https://www.realtor.ca/real-estate/27886537/244-glenashton-drive-oakville-river-oaks-river-oaks
Contact Us
Contact us for more information
Betsy Wang
Broker
www.betsywangteam.com/
www.facebook.com/BetsyWangTeam
www.linkedin.com/in/betsy-wang-738b4113b/?originalSubdomain=ca
2180 Itabashi Way #4b
Burlington, Ontario L7M 5A5
(905) 639-7676
(905) 681-9908
www.remaxescarpment.com/





