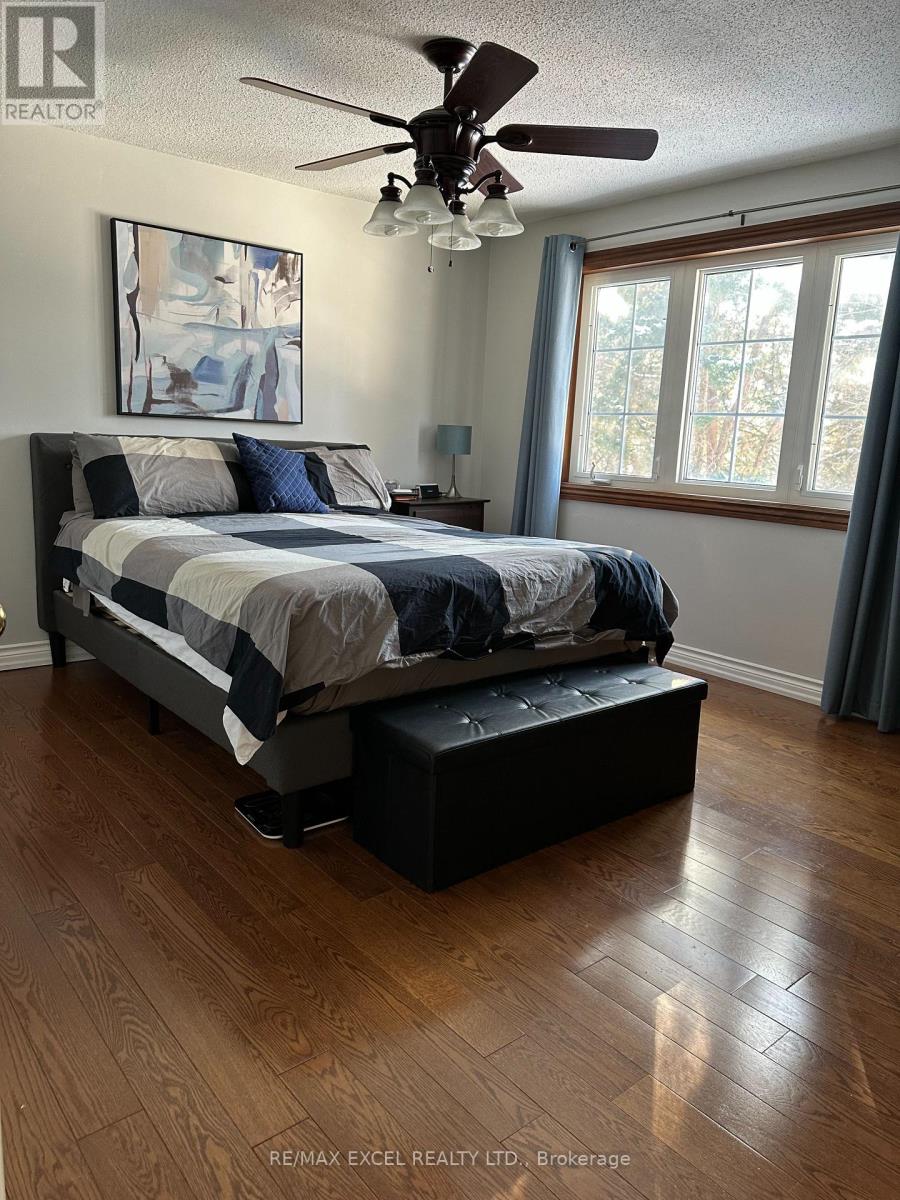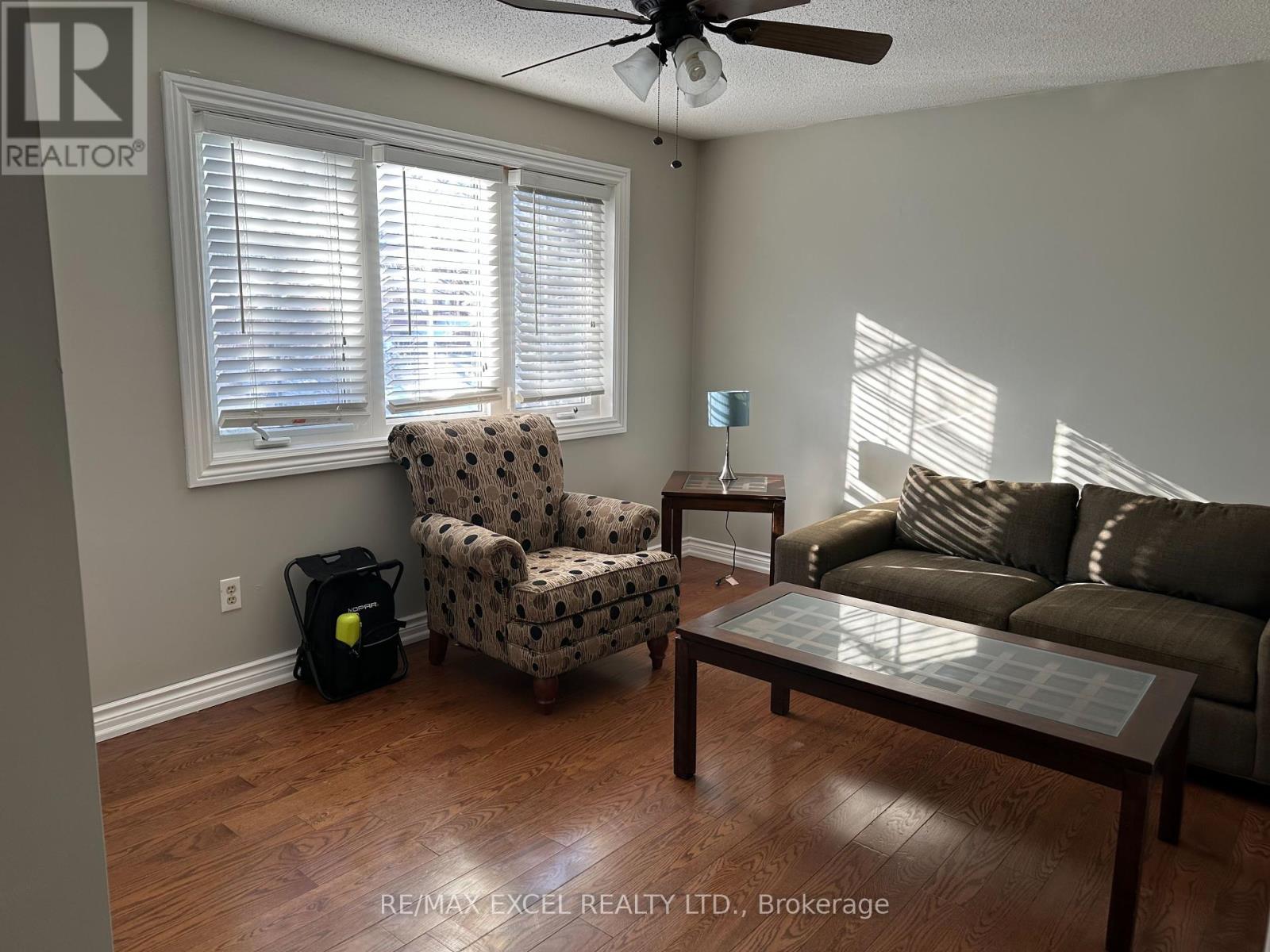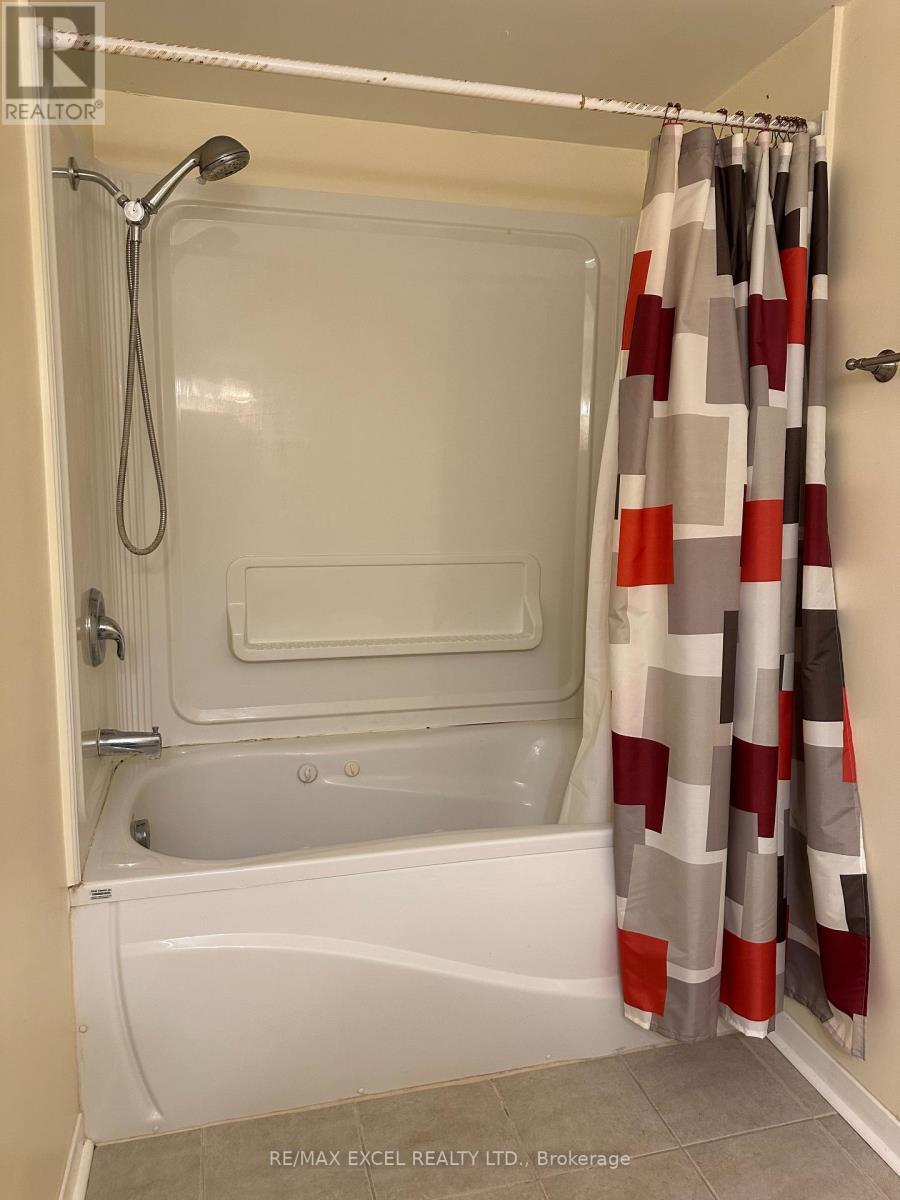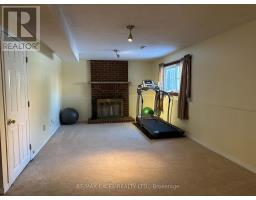244 Lancaster Avenue Newmarket, Ontario L3Y 5X2
$3,500 Monthly
This beautifully maintained, cozy home is nestled in the highly sought-after Bristol-London community of Newmarket. Designed with an open-concept layout, it features 3+1 spacious bedrooms, 3 washrooms, an updated kitchen, and hardwood flooring throughout most of the main and upper levels. Additional highlights include a finished basement, main floor laundry, an abundance of natural light, direct garage access, a long driveway with no sidewalk, and a fully fenced, generously sized backyard. Conveniently located near Yonge Street, the GO Station, public transit, supermarkets, Upper Canada Mall, movie theatres, and a wide range of dining options. (id:50886)
Property Details
| MLS® Number | N11903646 |
| Property Type | Single Family |
| Community Name | Bristol-London |
| AmenitiesNearBy | Park, Public Transit |
| ParkingSpaceTotal | 6 |
Building
| BathroomTotal | 3 |
| BedroomsAboveGround | 3 |
| BedroomsBelowGround | 1 |
| BedroomsTotal | 4 |
| Appliances | Garage Door Opener Remote(s), Dishwasher, Dryer, Refrigerator, Stove, Washer, Window Coverings |
| BasementDevelopment | Finished |
| BasementType | N/a (finished) |
| ConstructionStyleAttachment | Detached |
| ConstructionStyleSplitLevel | Backsplit |
| CoolingType | Central Air Conditioning |
| ExteriorFinish | Brick |
| FireplacePresent | Yes |
| FlooringType | Hardwood, Ceramic, Carpeted |
| FoundationType | Concrete |
| HalfBathTotal | 1 |
| HeatingFuel | Natural Gas |
| HeatingType | Forced Air |
| Type | House |
| UtilityWater | Municipal Water |
Parking
| Attached Garage |
Land
| Acreage | No |
| LandAmenities | Park, Public Transit |
| Sewer | Sanitary Sewer |
Rooms
| Level | Type | Length | Width | Dimensions |
|---|---|---|---|---|
| Second Level | Primary Bedroom | 4.21 m | 3.5 m | 4.21 m x 3.5 m |
| Second Level | Bedroom 2 | 3.69 m | 3.03 m | 3.69 m x 3.03 m |
| Second Level | Bedroom 3 | 3.05 m | 2.65 m | 3.05 m x 2.65 m |
| Basement | Bedroom 4 | 5.96 m | 3.14 m | 5.96 m x 3.14 m |
| Lower Level | Family Room | 3.41 m | 3.03 m | 3.41 m x 3.03 m |
| Main Level | Living Room | 6.08 m | 3.34 m | 6.08 m x 3.34 m |
| Upper Level | Dining Room | 3.34 m | 3.31 m | 3.34 m x 3.31 m |
| Upper Level | Kitchen | 5.24 m | 2.63 m | 5.24 m x 2.63 m |
Interested?
Contact us for more information
Steven Ku
Broker
50 Acadia Ave Suite 120
Markham, Ontario L3R 0B3





































