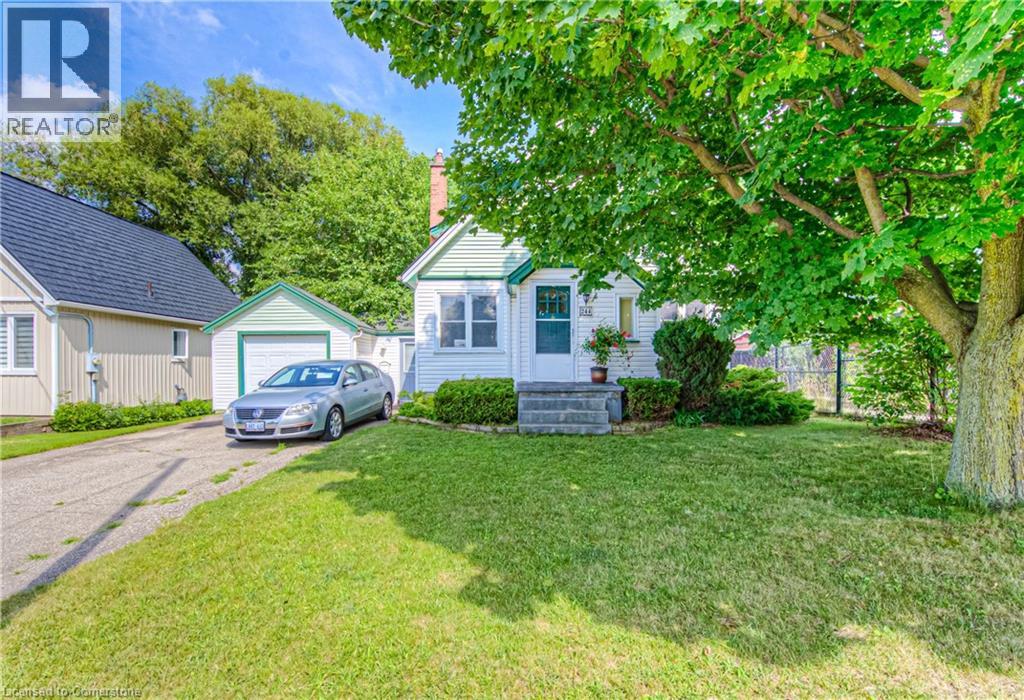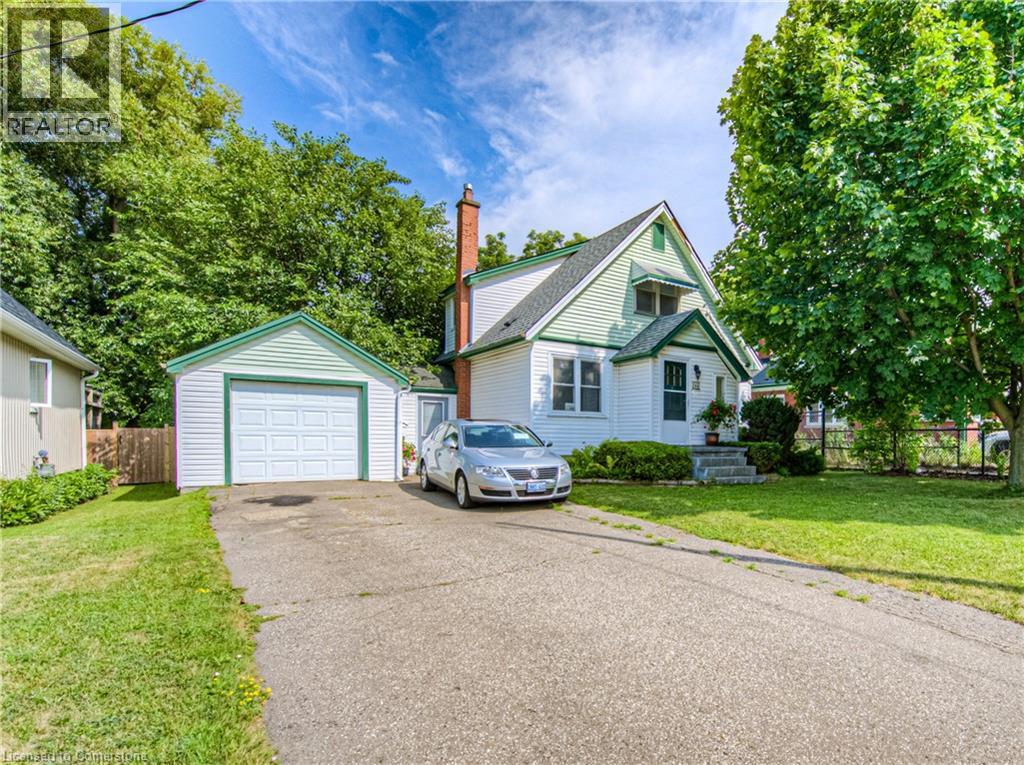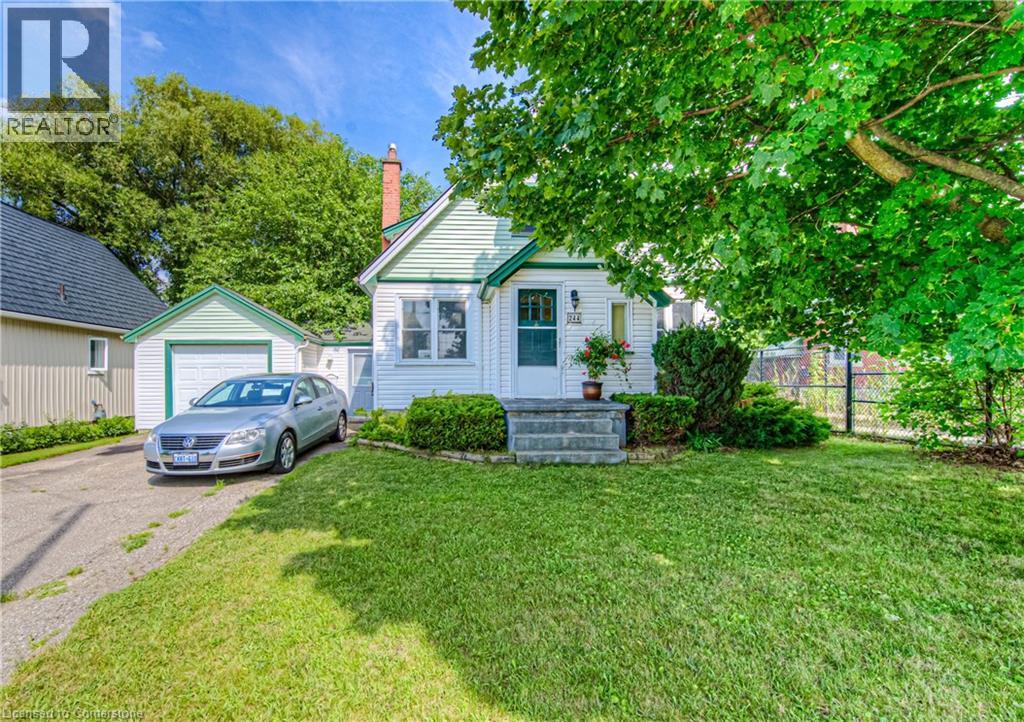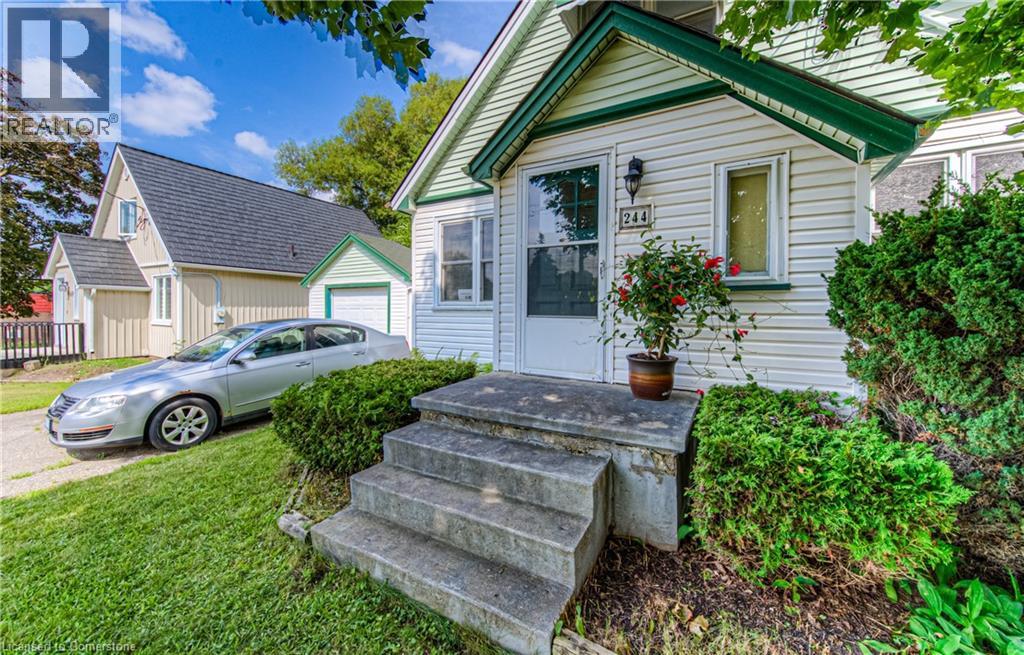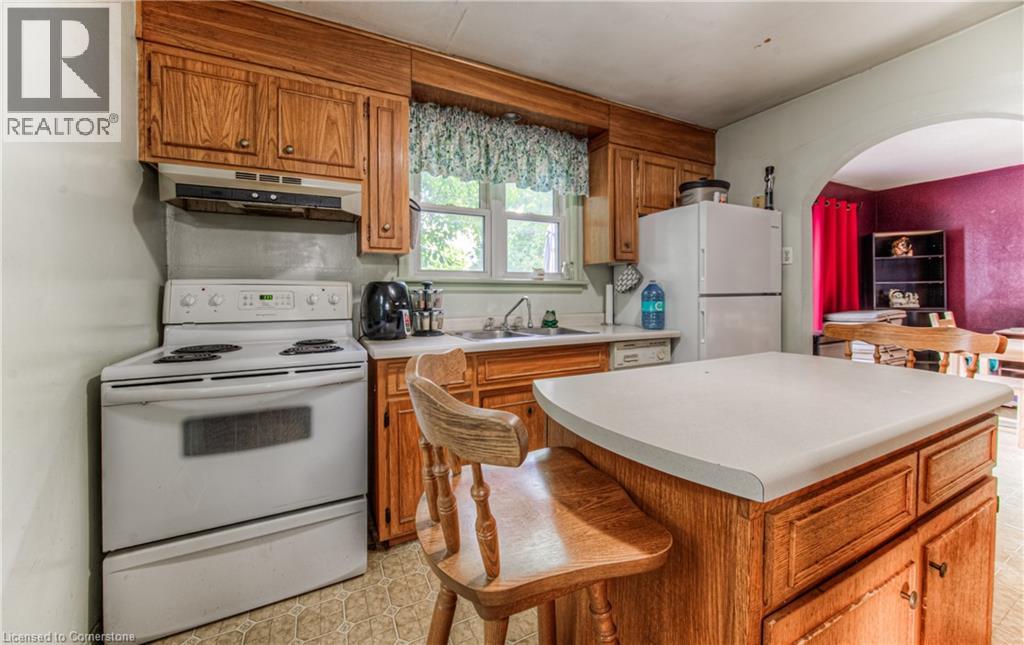244 Lancaster Street W Kitchener, Ontario N2H 4V1
$450,000
Detached home with over 1300sq ft of living space above grade, parking for 4 in the driveway plus one in the garage sitting on 52ft frontage and 137ft deep lot! 244 Lancaster Street W features a classic kitchen/dining room with sliders to the deck and back yard off the rear of the home. At the front you will find a large living room off the front door entrance and bedroom on the main floor with 4pc bathroom. Upstairs the remaining 2 bedrooms and the second 4pc bathroom. Staircase off the side entrance splits to the Kitchen and into the unfinished basement that could be utilized for additional living space or a new separate unit. Combine the lot size, location, and R5 zoning this property offers potential for builders and developers to create a completely new property! Property being sold as-is. (id:50886)
Property Details
| MLS® Number | 40758072 |
| Property Type | Single Family |
| Amenities Near By | Place Of Worship, Playground, Public Transit, Schools, Shopping |
| Community Features | High Traffic Area, School Bus |
| Equipment Type | Furnace, Water Heater |
| Parking Space Total | 5 |
| Rental Equipment Type | Furnace, Water Heater |
Building
| Bathroom Total | 2 |
| Bedrooms Above Ground | 3 |
| Bedrooms Total | 3 |
| Basement Development | Unfinished |
| Basement Type | Full (unfinished) |
| Construction Style Attachment | Detached |
| Cooling Type | Central Air Conditioning |
| Exterior Finish | Vinyl Siding |
| Heating Type | Forced Air |
| Stories Total | 2 |
| Size Interior | 1,334 Ft2 |
| Type | House |
| Utility Water | Municipal Water |
Parking
| Attached Garage |
Land
| Access Type | Highway Access, Rail Access |
| Acreage | No |
| Land Amenities | Place Of Worship, Playground, Public Transit, Schools, Shopping |
| Sewer | Municipal Sewage System |
| Size Depth | 138 Ft |
| Size Frontage | 52 Ft |
| Size Total Text | Under 1/2 Acre |
| Zoning Description | R-5 129u |
Rooms
| Level | Type | Length | Width | Dimensions |
|---|---|---|---|---|
| Second Level | Bedroom | 11'1'' x 13'2'' | ||
| Second Level | Bedroom | 11'1'' x 13'2'' | ||
| Second Level | 4pc Bathroom | Measurements not available | ||
| Main Level | Living Room | 11'4'' x 14'2'' | ||
| Main Level | 4pc Bathroom | Measurements not available | ||
| Main Level | Bedroom | 11'4'' x 10'9'' | ||
| Main Level | Dining Room | 11'4'' x 11'0'' | ||
| Main Level | Kitchen | 11'4'' x 11'0'' |
https://www.realtor.ca/real-estate/28699447/244-lancaster-street-w-kitchener
Contact Us
Contact us for more information
Zack Brittain
Salesperson
196 Victoria St. S.,
Kitchener, Ontario N2G 2B9
(226) 336-7668
www.fluxrealty.ca/
Matt Phipps
Salesperson
196 Victoria St. S.,
Kitchener, Ontario N2G 2B9
(226) 336-7668
www.fluxrealty.ca/

