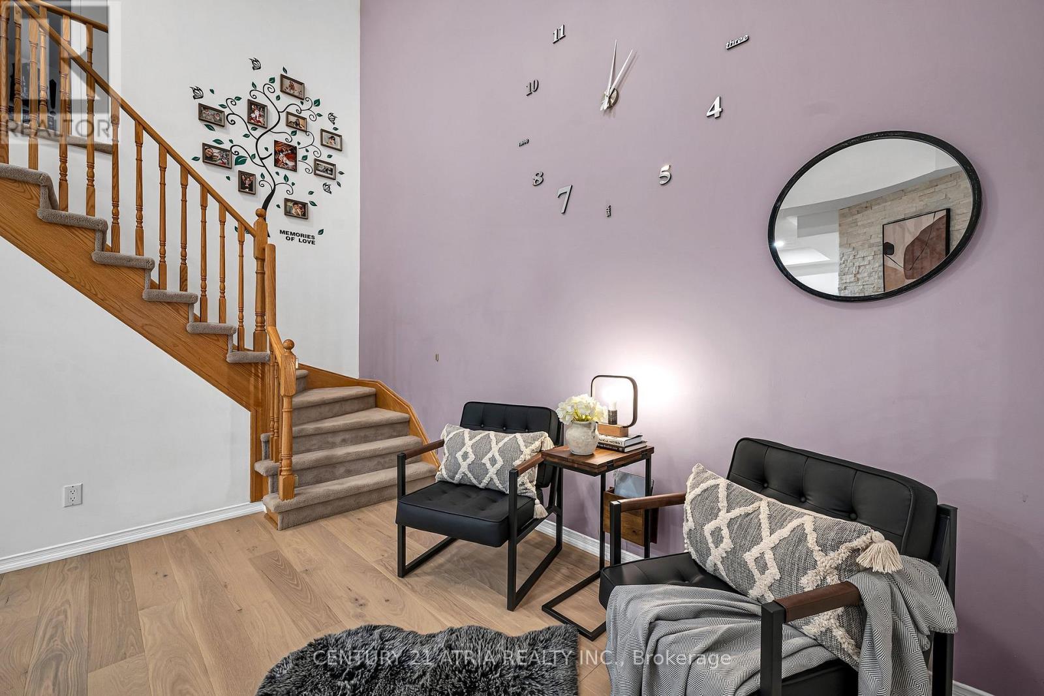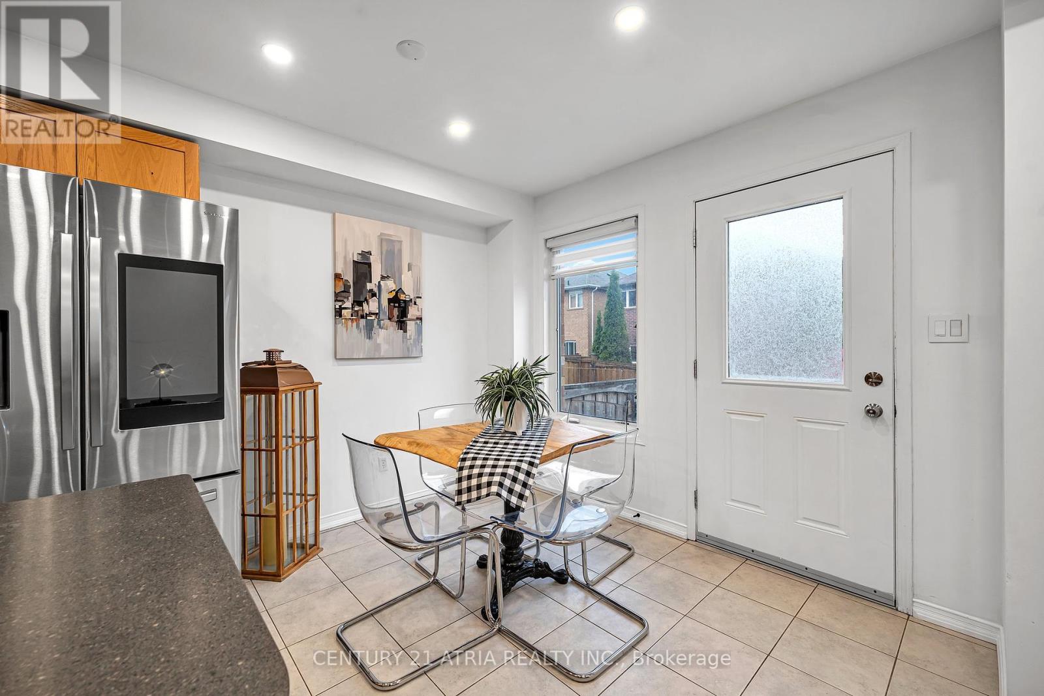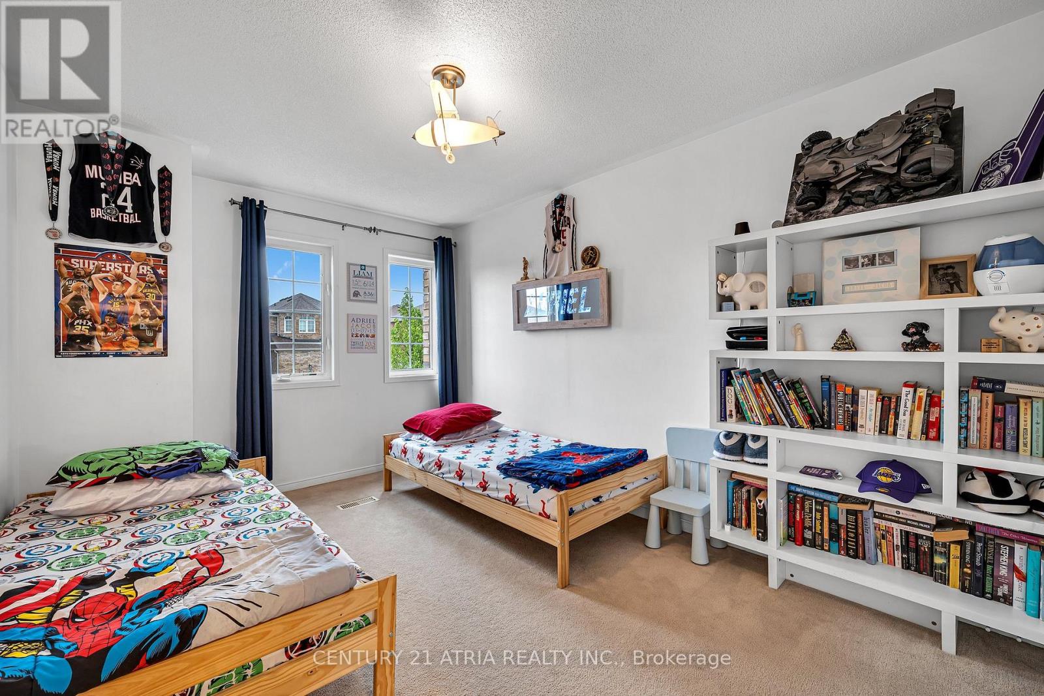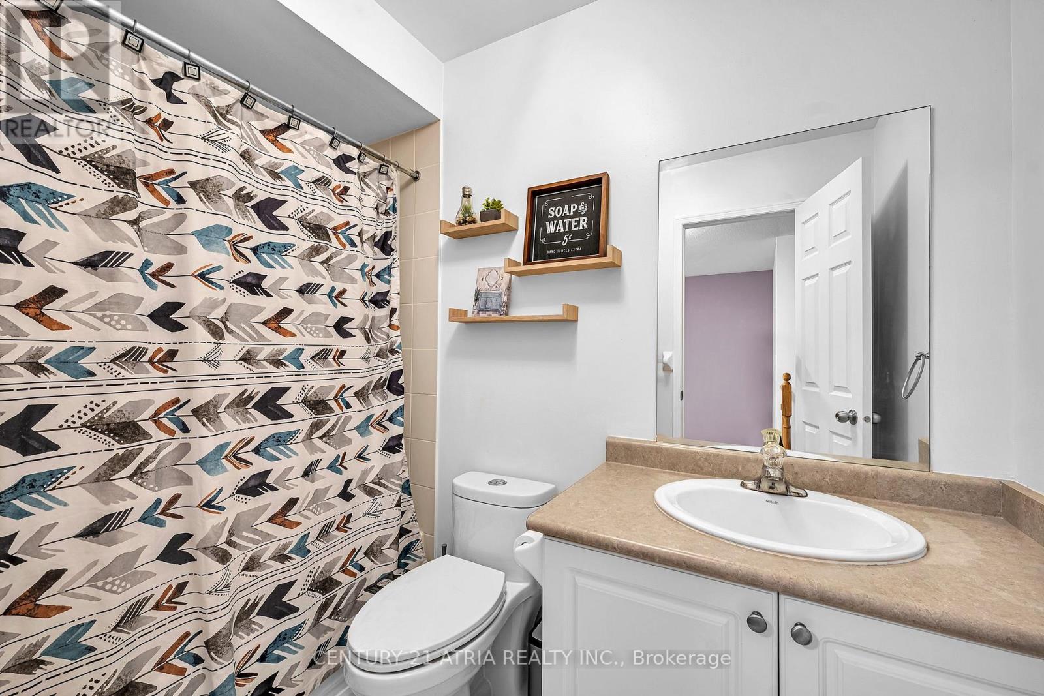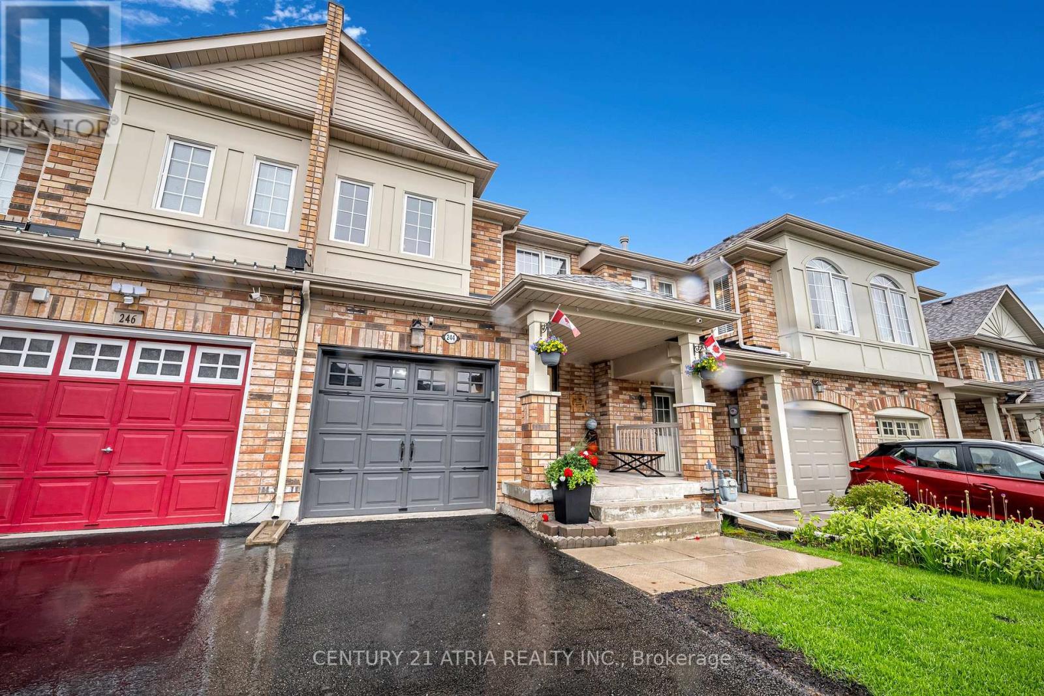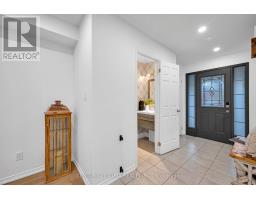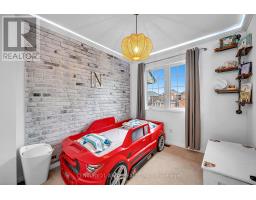244 Penndutch Circle Whitchurch-Stouffville, Ontario L4A 0P1
$849,000
Stylishly updated, smartly laid-out FREEHOLD townhome set in a family-friendly community that feels like home from day one! Featuring over 2,400 sqft of finished living space with new hardwood on the main floor, smart lighting throughout, garage access, and NO sidewalk; park 2 cars with ease + 1 in the garage! The well-designed layout includes a breakfast area, a gorgeous two-storey ceiling in the living room open to above, a luxury primary ensuite, and a finished basement perfect for a man cave, kids rec. room or extra family space; complete with its own powder room. Step outside to your interlocked backyard with a composite deck, glass railings, and a TojaGrid pergola for stylish outdoor living. * BONUS: New Roof (May 2024) ** Prime location: 4-min walk to Harry Bowes P.S. & Daycare. 8-min walk to St- Bridget Catholic School. Close to parks, trails, banks, restaurants, community centre and Main St. Plus quick access to Hwy 48 & 404.* A fantastic opportunity for first-time buyers and young families! (id:50886)
Open House
This property has open houses!
2:00 pm
Ends at:4:00 pm
Property Details
| MLS® Number | N12169630 |
| Property Type | Single Family |
| Community Name | Stouffville |
| Amenities Near By | Park, Schools |
| Community Features | Community Centre, School Bus |
| Equipment Type | Water Heater - Gas |
| Features | Paved Yard |
| Parking Space Total | 3 |
| Rental Equipment Type | Water Heater - Gas |
| Structure | Deck |
Building
| Bathroom Total | 4 |
| Bedrooms Above Ground | 3 |
| Bedrooms Total | 3 |
| Age | 16 To 30 Years |
| Amenities | Fireplace(s) |
| Appliances | Garage Door Opener Remote(s), Water Softener, Dishwasher, Dryer, Garage Door Opener, Hood Fan, Stove, Washer, Window Coverings, Refrigerator |
| Basement Development | Finished |
| Basement Type | N/a (finished) |
| Construction Style Attachment | Attached |
| Cooling Type | Central Air Conditioning |
| Exterior Finish | Brick |
| Fireplace Present | Yes |
| Fireplace Total | 1 |
| Flooring Type | Hardwood, Carpeted, Laminate, Tile |
| Foundation Type | Concrete |
| Half Bath Total | 2 |
| Heating Fuel | Natural Gas |
| Heating Type | Forced Air |
| Stories Total | 2 |
| Size Interior | 1,500 - 2,000 Ft2 |
| Type | Row / Townhouse |
| Utility Water | Municipal Water |
Parking
| Garage | |
| Tandem |
Land
| Acreage | No |
| Fence Type | Fenced Yard |
| Land Amenities | Park, Schools |
| Landscape Features | Landscaped |
| Sewer | Sanitary Sewer |
| Size Depth | 100 Ft ,2 In |
| Size Frontage | 19 Ft ,8 In |
| Size Irregular | 19.7 X 100.2 Ft |
| Size Total Text | 19.7 X 100.2 Ft |
Rooms
| Level | Type | Length | Width | Dimensions |
|---|---|---|---|---|
| Second Level | Primary Bedroom | 4.99 m | 4.71 m | 4.99 m x 4.71 m |
| Second Level | Bedroom 2 | 4.35 m | 2.98 m | 4.35 m x 2.98 m |
| Second Level | Bedroom 3 | 2.55 m | 2.89 m | 2.55 m x 2.89 m |
| Lower Level | Recreational, Games Room | 8.76 m | 5.53 m | 8.76 m x 5.53 m |
| Lower Level | Laundry Room | 2.39 m | 1.77 m | 2.39 m x 1.77 m |
| Main Level | Living Room | 3.27 m | 3.81 m | 3.27 m x 3.81 m |
| Main Level | Dining Room | 2.71 m | 4.56 m | 2.71 m x 4.56 m |
| Main Level | Kitchen | 4.71 m | 2.44 m | 4.71 m x 2.44 m |
| Main Level | Family Room | 5.21 m | 3.27 m | 5.21 m x 3.27 m |
Contact Us
Contact us for more information
Pierre Youssef
Salesperson
(416) 670-5804
www.nestplanner.ca/
www.facebook.com/torontonestplanner
C200-1550 Sixteenth Ave Bldg C South
Richmond Hill, Ontario L4B 3K9
(905) 883-1988
(905) 883-8108
www.century21atria.com/












