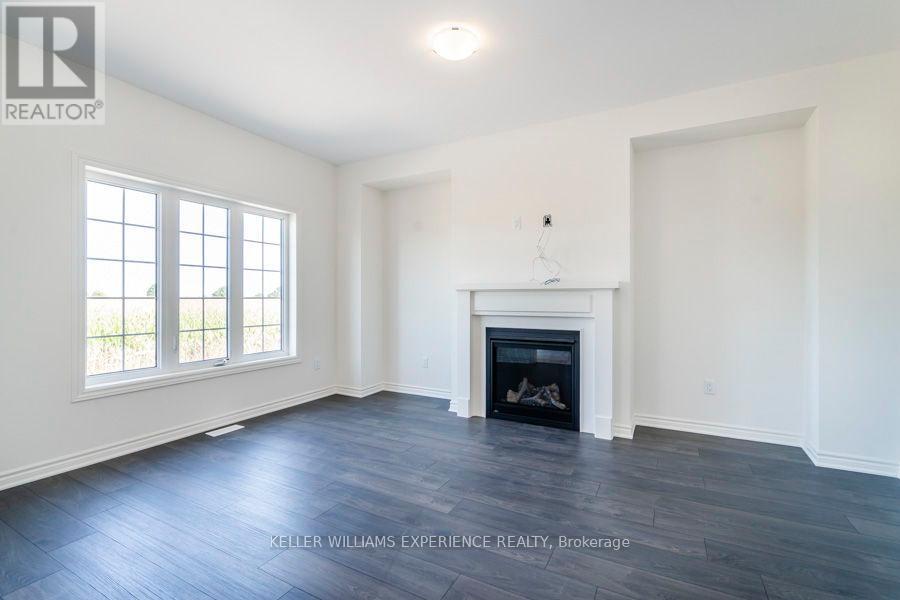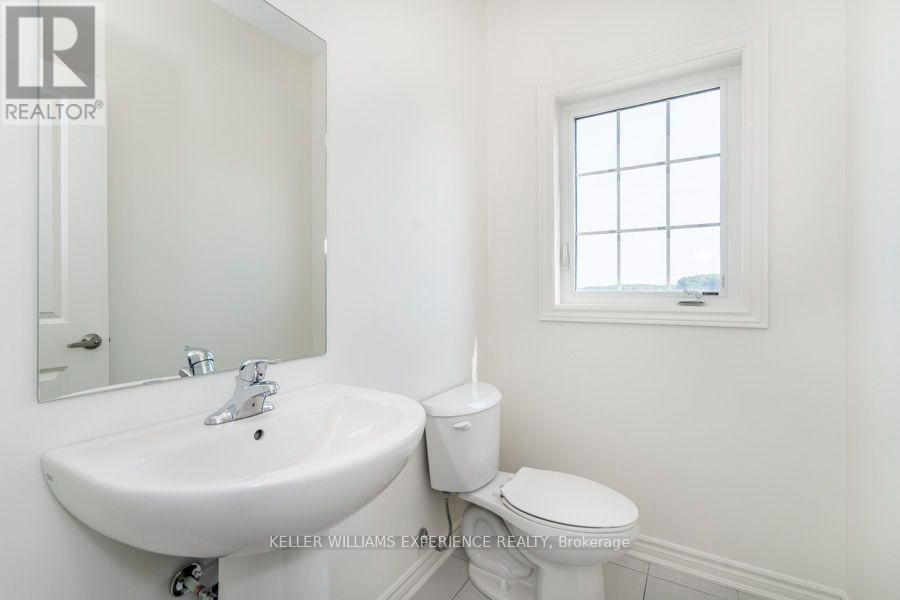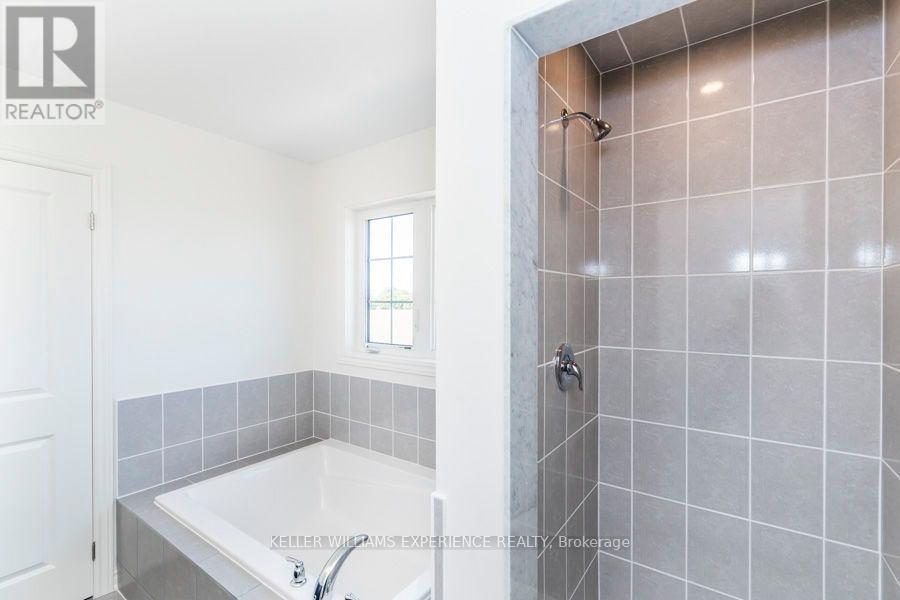244 Prescott Drive Clearview (Stayner), Ontario L0M 1S0
$915,000
Welcome to 244 Prescott Drive! This brand new 3000 square feet detached home is situated just 18 minutes away from the Wasaga Beach, offering both comfort and delightful living experience. As you step inside, you are greeted by a spacious foyer. The large Kitchen/Dinette leads to a deck where you can relax and savour your coffee or have a BBQ. The expansive family room features a charming fireplace, creating a warm and welcoming atmosphere for family gatherings or quiet nights in. Upstairs, you will find a generous living space with 4 large bedrooms and 3 well-appointed bathrooms. The primary bedroom and one additional room each boast their own private ensuites, providing privacy and convenience. The two remaining bedrooms share a beautifully designed Jack and Jill bathroom, ideal for family or guests. This home includes a washer and dryer for your laundry needs and offers a large 2-door garage with a door leading to the side, 2 opener, and a rough-in for an electric car charger. **** EXTRAS **** Extra Door Leading to the side of the property from the Garage. 2 Garage Door Opener. Rough-In For Electric Car Charger In The Garage. (id:50886)
Property Details
| MLS® Number | S9306290 |
| Property Type | Single Family |
| Community Name | Stayner |
| AmenitiesNearBy | Beach, Place Of Worship, Schools, Ski Area, Hospital |
| CommunityFeatures | Community Centre |
| Features | Sump Pump |
| ParkingSpaceTotal | 4 |
| Structure | Deck |
Building
| BathroomTotal | 4 |
| BedroomsAboveGround | 4 |
| BedroomsTotal | 4 |
| Amenities | Fireplace(s) |
| Appliances | Water Heater, Dishwasher, Dryer, Garage Door Opener, Range, Refrigerator, Washer |
| BasementDevelopment | Unfinished |
| BasementType | Full (unfinished) |
| ConstructionStyleAttachment | Detached |
| CoolingType | Central Air Conditioning |
| ExteriorFinish | Vinyl Siding, Stone |
| FireplacePresent | Yes |
| FireplaceTotal | 1 |
| FlooringType | Laminate, Ceramic, Carpeted |
| FoundationType | Poured Concrete |
| HalfBathTotal | 1 |
| HeatingFuel | Natural Gas |
| HeatingType | Forced Air |
| StoriesTotal | 2 |
| Type | House |
| UtilityWater | Municipal Water |
Parking
| Attached Garage |
Land
| Acreage | No |
| LandAmenities | Beach, Place Of Worship, Schools, Ski Area, Hospital |
| Sewer | Sanitary Sewer |
| SizeDepth | 102 Ft ,8 In |
| SizeFrontage | 50 Ft |
| SizeIrregular | 50 X 102.72 Ft |
| SizeTotalText | 50 X 102.72 Ft|under 1/2 Acre |
| ZoningDescription | Rs3-4 |
Rooms
| Level | Type | Length | Width | Dimensions |
|---|---|---|---|---|
| Second Level | Bathroom | 2.943 m | 2.668 m | 2.943 m x 2.668 m |
| Second Level | Primary Bedroom | 4.209 m | 5.795 m | 4.209 m x 5.795 m |
| Second Level | Bedroom 2 | 3.599 m | 4.697 m | 3.599 m x 4.697 m |
| Second Level | Bedroom 3 | 5.795 m | 3.355 m | 5.795 m x 3.355 m |
| Second Level | Bedroom 4 | 3.66 m | 4.941 m | 3.66 m x 4.941 m |
| Main Level | Living Room | 3.599 m | 5.124 m | 3.599 m x 5.124 m |
| Main Level | Family Room | 3.66 m | 4.88 m | 3.66 m x 4.88 m |
| Main Level | Dining Room | 3.995 m | 3.66 m | 3.995 m x 3.66 m |
| Main Level | Kitchen | 6.954 m | 3.965 m | 6.954 m x 3.965 m |
| Main Level | Laundry Room | 1.881 m | 3.022 m | 1.881 m x 3.022 m |
| Main Level | Foyer | 2.046 m | 2 m | 2.046 m x 2 m |
Utilities
| Cable | Available |
| Sewer | Available |
https://www.realtor.ca/real-estate/27382890/244-prescott-drive-clearview-stayner-stayner
Interested?
Contact us for more information
Kenneth Osaghae
Salesperson
516 Bryne Drive Unit Ia
Barrie, Ontario L4N 9P6















































