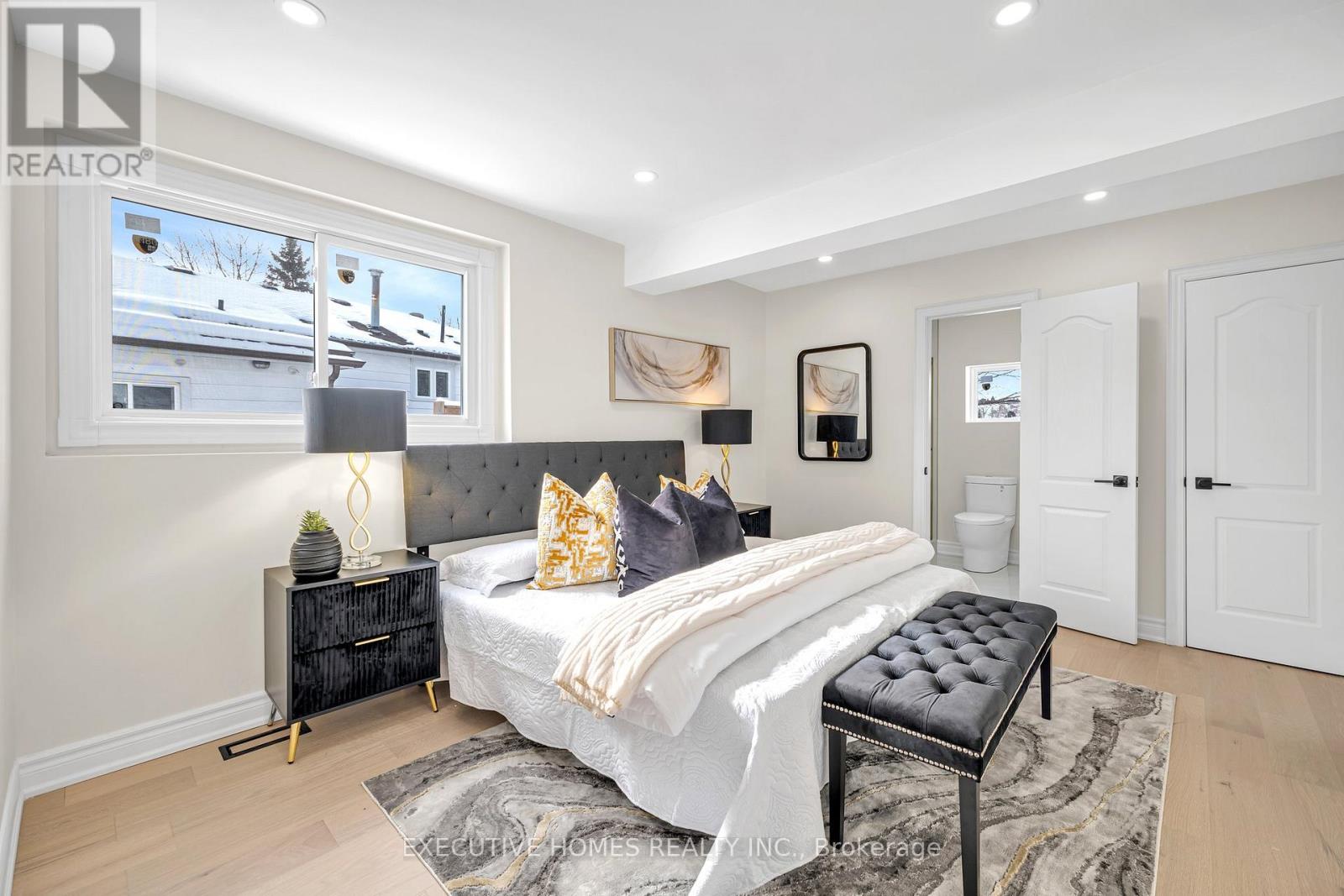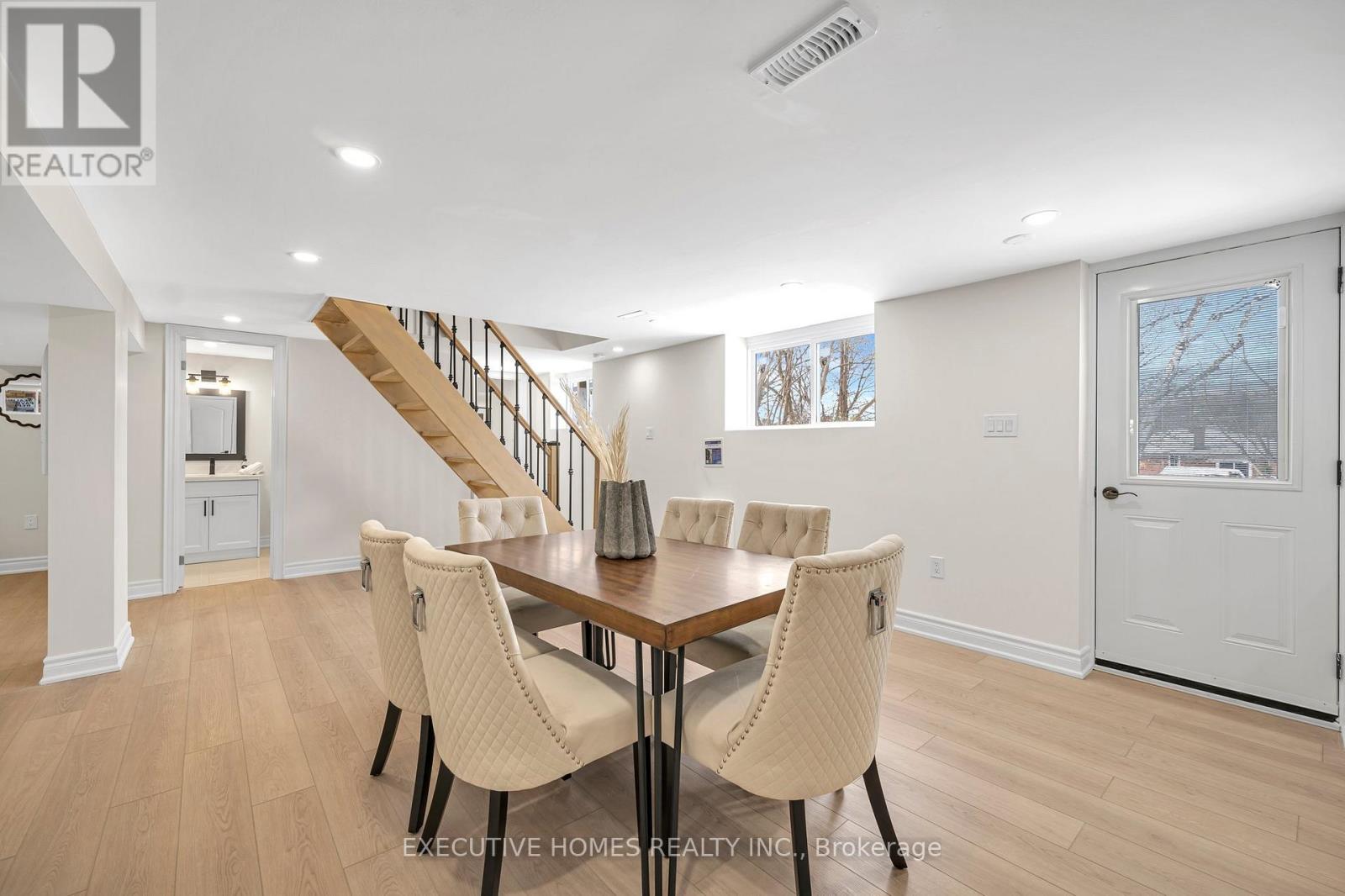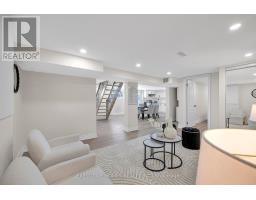244 Simcoe Road Bradford West Gwillimbury, Ontario L3Z 1Y9
6 Bedroom
3 Bathroom
700 - 1,100 ft2
Bungalow
Fireplace
Central Air Conditioning
Forced Air
$1,049,999
Fully Renovated 4+2 Bedrooms & 3 Full Washrooms, with huge lot size & walkout basement in Prime town location. New floors, new appliances, new kitchen, washrooms, windows, doors, AC, roof, furnace, driveway, and concrete interlocking from front to back. Separate laundry on both floors, Steps to Public Transit, Market, Banks, Places of worship, school, Par,k and shopping malls. Close to GoTrain, highway 400. (id:50886)
Property Details
| MLS® Number | N12027257 |
| Property Type | Single Family |
| Community Name | Bradford |
| Amenities Near By | Public Transit, Schools, Hospital, Place Of Worship |
| Parking Space Total | 4 |
Building
| Bathroom Total | 3 |
| Bedrooms Above Ground | 4 |
| Bedrooms Below Ground | 2 |
| Bedrooms Total | 6 |
| Appliances | Dishwasher, Dryer, Garage Door Opener, Two Stoves, Two Washers, Two Refrigerators |
| Architectural Style | Bungalow |
| Basement Features | Apartment In Basement, Walk Out |
| Basement Type | N/a |
| Construction Style Attachment | Detached |
| Cooling Type | Central Air Conditioning |
| Exterior Finish | Brick Facing |
| Fireplace Present | Yes |
| Flooring Type | Hardwood, Ceramic, Vinyl |
| Heating Fuel | Natural Gas |
| Heating Type | Forced Air |
| Stories Total | 1 |
| Size Interior | 700 - 1,100 Ft2 |
| Type | House |
| Utility Water | Municipal Water |
Parking
| Attached Garage | |
| Garage |
Land
| Acreage | No |
| Fence Type | Fenced Yard |
| Land Amenities | Public Transit, Schools, Hospital, Place Of Worship |
| Sewer | Sanitary Sewer |
| Size Depth | 134 Ft ,7 In |
| Size Frontage | 50 Ft |
| Size Irregular | 50 X 134.6 Ft |
| Size Total Text | 50 X 134.6 Ft |
| Zoning Description | Residential R2 |
Rooms
| Level | Type | Length | Width | Dimensions |
|---|---|---|---|---|
| Basement | Laundry Room | 1.28 m | 0.97 m | 1.28 m x 0.97 m |
| Basement | Living Room | 5.73 m | 4.11 m | 5.73 m x 4.11 m |
| Basement | Bedroom | 4.32 m | 4.51 m | 4.32 m x 4.51 m |
| Basement | Bedroom | 4.72 m | 2.92 m | 4.72 m x 2.92 m |
| Ground Level | Living Room | 5.42 m | 3.99 m | 5.42 m x 3.99 m |
| Ground Level | Laundry Room | 3.3 m | 1.18 m | 3.3 m x 1.18 m |
| Ground Level | Dining Room | 5.42 m | 3.99 m | 5.42 m x 3.99 m |
| Ground Level | Kitchen | 4.2 m | 3.01 m | 4.2 m x 3.01 m |
| Ground Level | Primary Bedroom | 4.38 m | 3.62 m | 4.38 m x 3.62 m |
| Ground Level | Bedroom 2 | 4.05 m | 3.01 m | 4.05 m x 3.01 m |
| Ground Level | Bedroom 3 | 4.14 m | 3.01 m | 4.14 m x 3.01 m |
| Ground Level | Bedroom 4 | 3.23 m | 3.04 m | 3.23 m x 3.04 m |
Utilities
| Cable | Available |
| Sewer | Available |
Contact Us
Contact us for more information
Raziq M Khurshid
Broker
www.raziqkhurshid.com/
www.facebook.com/realtorraziqkhurshid/?ref=bookmarks
twitter.com/BLUFFSL
www.linkedin.com/feed/
Executive Homes Realty Inc.
290 Traders Blvd East #1
Mississauga, Ontario L4Z 1W7
290 Traders Blvd East #1
Mississauga, Ontario L4Z 1W7
(905) 890-1300
(905) 890-1305

































































