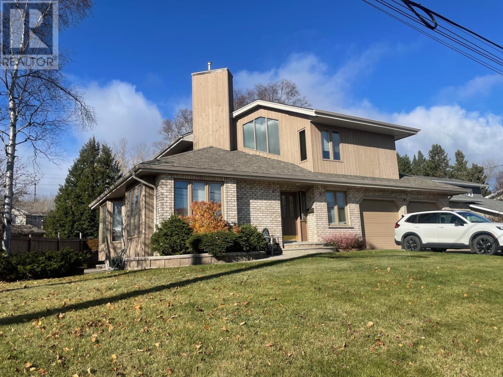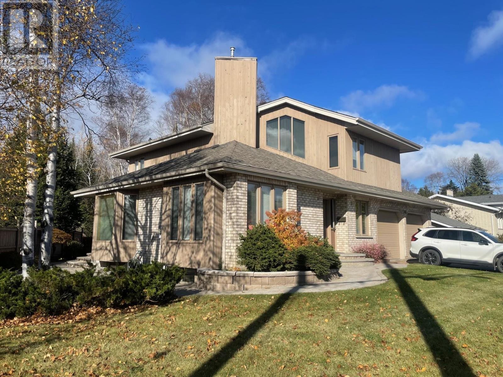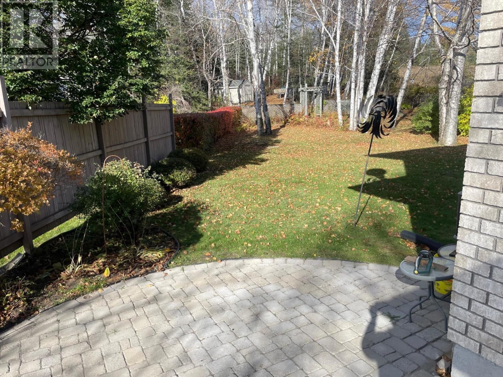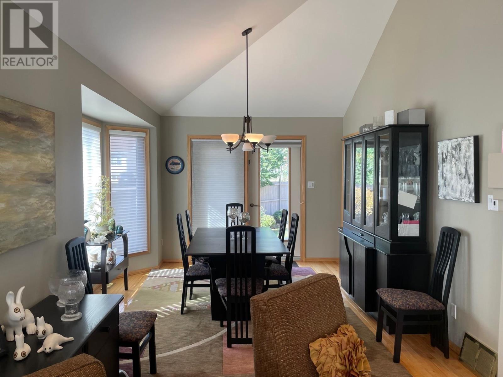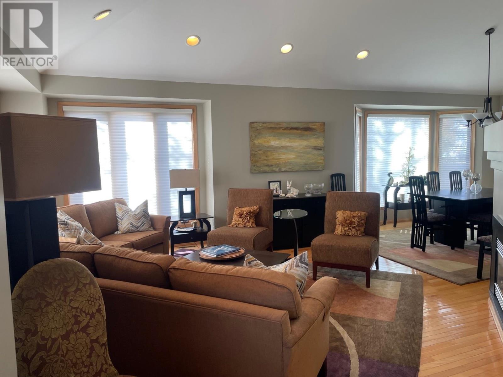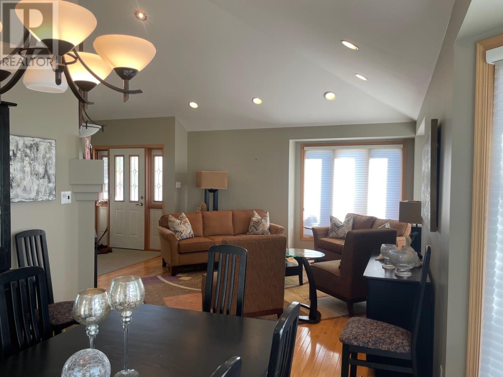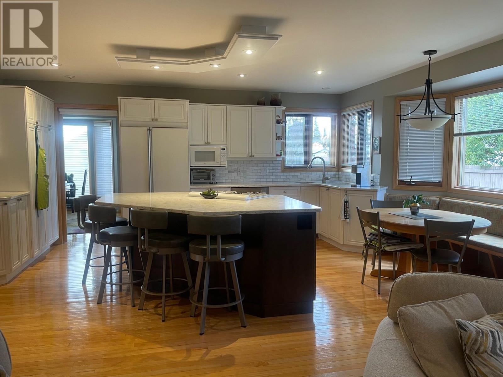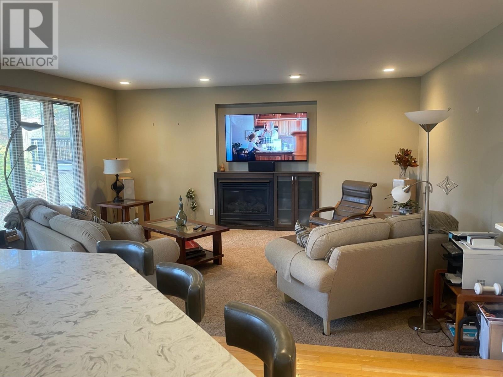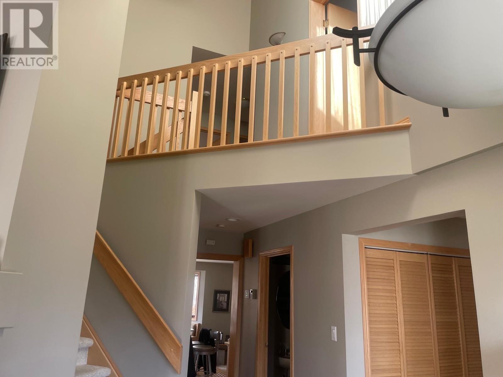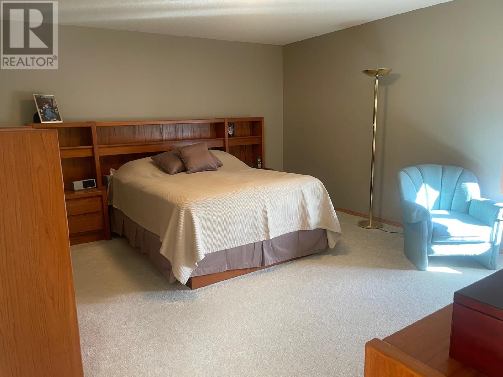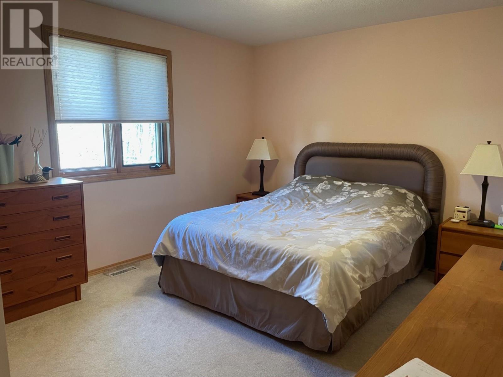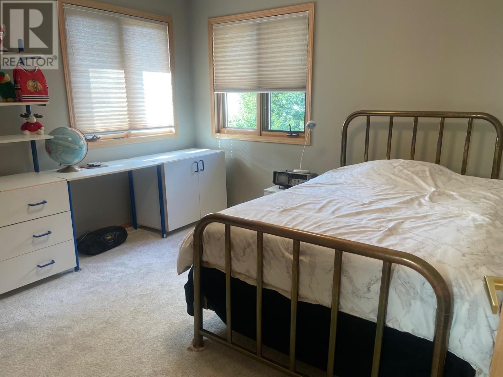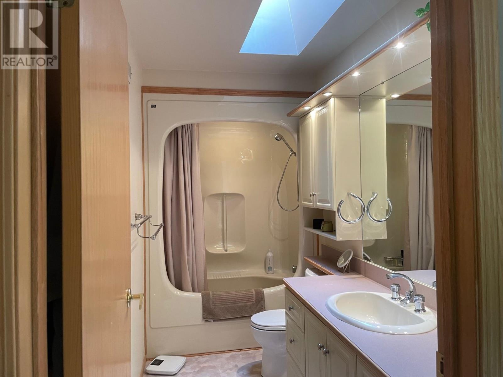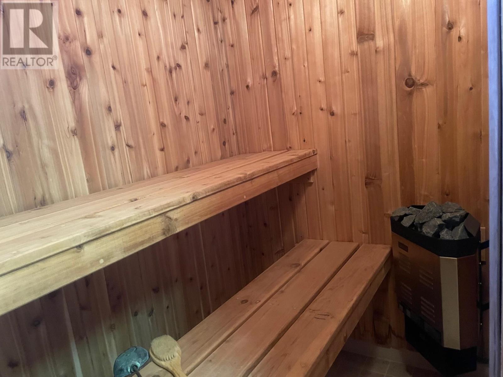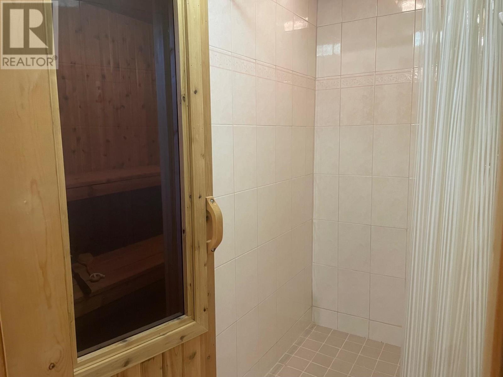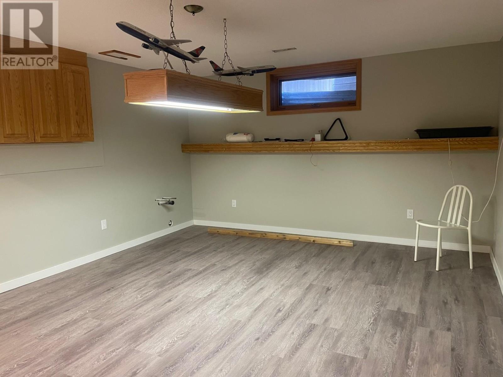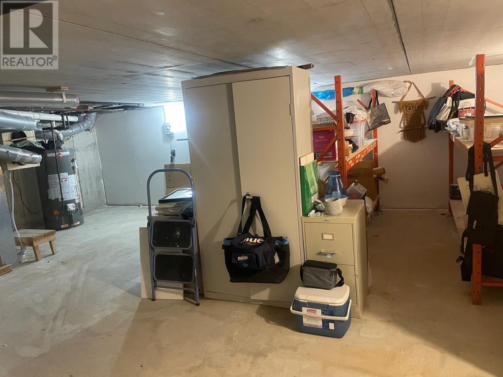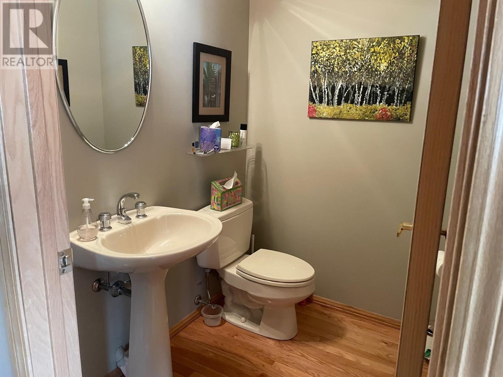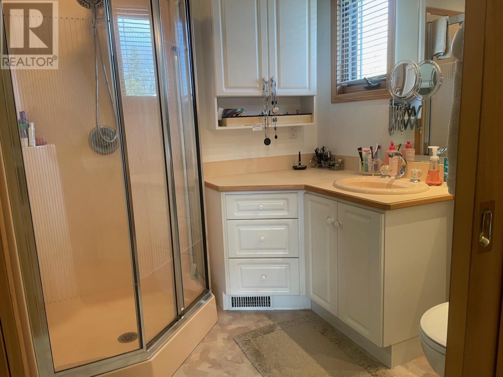244 Skyline Ave Thunder Bay, Ontario P7B 6K7
3 Bedroom
3 Bathroom
1,992 ft2
2 Level
Fireplace
Air Exchanger, Central Air Conditioning
Forced Air
Sprinkler System
$799,900
Skyline! Custom 3 bedroom, Vaulted ceilings, Gorgeous kitchen/ family room combination with gas fireplace, 4 baths, sauna, Corner windows, pocket doors, hardwood floors, games room/ rec room with in floor heating, under garage storage with accessibility hatch, mud room, formal dining to private yard and setting, in ground sprinkler, A place you will truly call home the minute you walk in the door (id:50886)
Property Details
| MLS® Number | TB253322 |
| Property Type | Single Family |
| Community Name | Thunder Bay |
| Communication Type | High Speed Internet |
| Community Features | Bus Route |
| Features | Interlocking Driveway |
| Structure | Patio(s) |
Building
| Bathroom Total | 3 |
| Bedrooms Above Ground | 3 |
| Bedrooms Total | 3 |
| Amenities | Sauna |
| Appliances | Dishwasher, Oven - Built-in, Refrigerator |
| Architectural Style | 2 Level |
| Basement Development | Finished |
| Basement Type | Full (finished) |
| Constructed Date | 1994 |
| Construction Style Attachment | Detached |
| Cooling Type | Air Exchanger, Central Air Conditioning |
| Exterior Finish | Brick, Wood |
| Fireplace Present | Yes |
| Fireplace Total | 2 |
| Foundation Type | Poured Concrete |
| Half Bath Total | 2 |
| Heating Fuel | Natural Gas |
| Heating Type | Forced Air |
| Stories Total | 2 |
| Size Interior | 1,992 Ft2 |
| Utility Water | Municipal Water |
Parking
| Garage | |
| Attached Garage |
Land
| Access Type | Road Access |
| Acreage | No |
| Landscape Features | Sprinkler System |
| Sewer | Sanitary Sewer |
| Size Frontage | 102.0000 |
| Size Total Text | Under 1/2 Acre |
Rooms
| Level | Type | Length | Width | Dimensions |
|---|---|---|---|---|
| Second Level | Primary Bedroom | 16.3 x 14 | ||
| Second Level | Bedroom | 11 x 12.4 | ||
| Second Level | Bedroom | 11 x 11.10 | ||
| Second Level | Bathroom | 4 PC | ||
| Second Level | Ensuite | 3 PC | ||
| Basement | Recreation Room | 25.2 x 15.2 | ||
| Basement | Games Room | 16.8 x 13.3 | ||
| Basement | Bathroom | 2 PC | ||
| Main Level | Living Room | 13.10 x 15.1 | ||
| Main Level | Kitchen | 17.2 x 13.9 | ||
| Main Level | Family Room | 17.2 x 13.6 | ||
| Main Level | Dining Room | 13.8 x 10 | ||
| Main Level | Bathroom | 2 PC |
Utilities
| Cable | Available |
| Electricity | Available |
| Natural Gas | Available |
| Telephone | Available |
https://www.realtor.ca/real-estate/29036290/244-skyline-ave-thunder-bay-thunder-bay
Contact Us
Contact us for more information
Michael Kostecki
Broker
Town & Country Realty (Tbay) Inc.
440 Balmoral St.
Thunder Bay, Ontario P7C 5G8
440 Balmoral St.
Thunder Bay, Ontario P7C 5G8
(807) 625-5555
(807) 623-4060
(807) 623-4060
www.tcrealty.ca/

