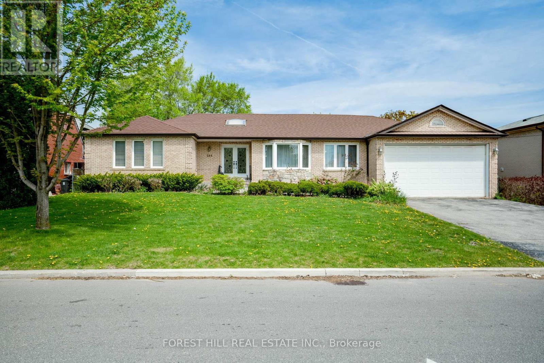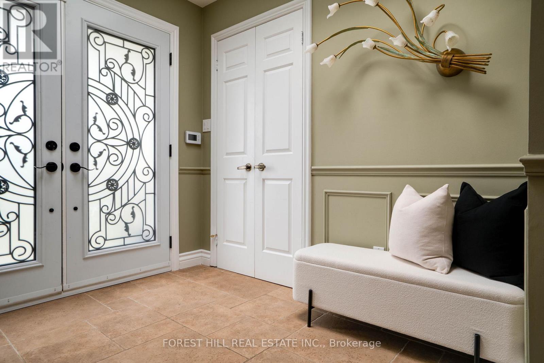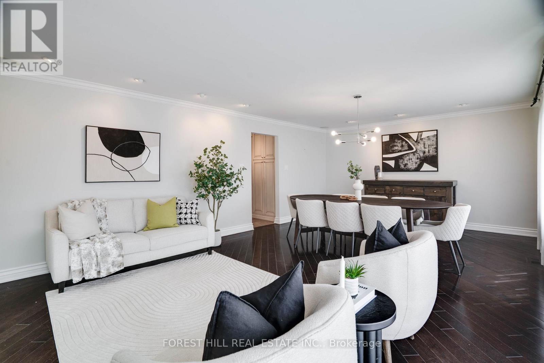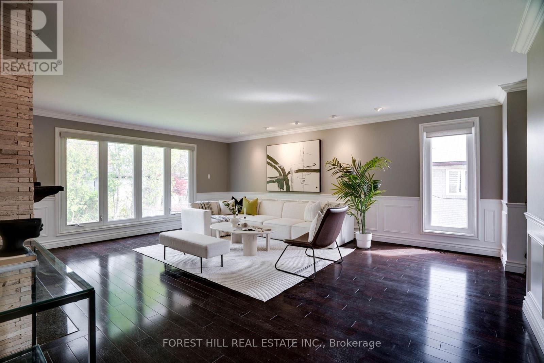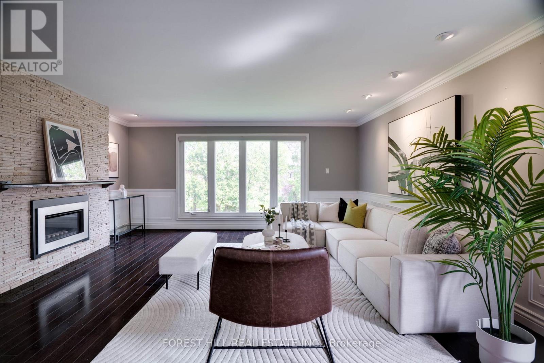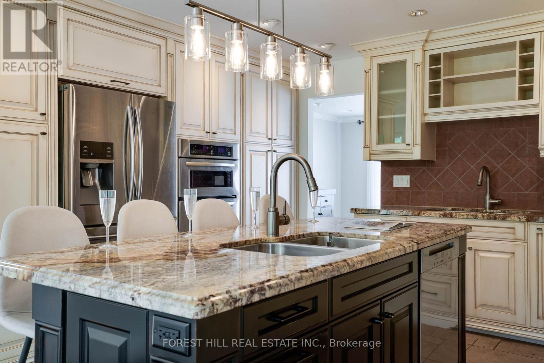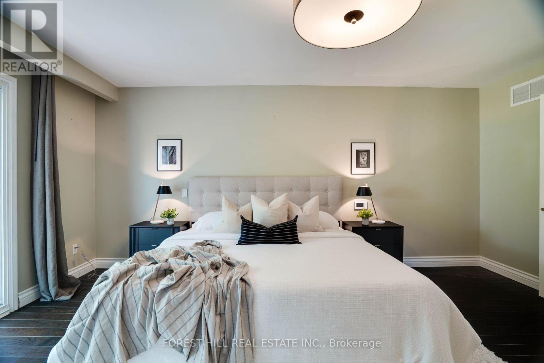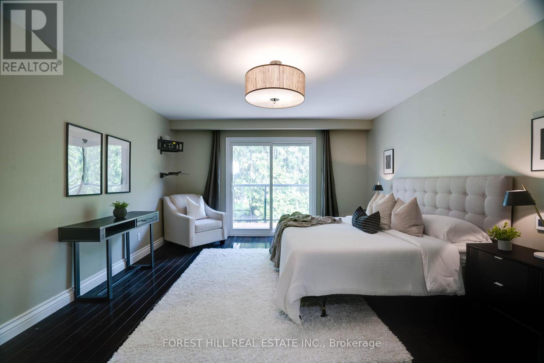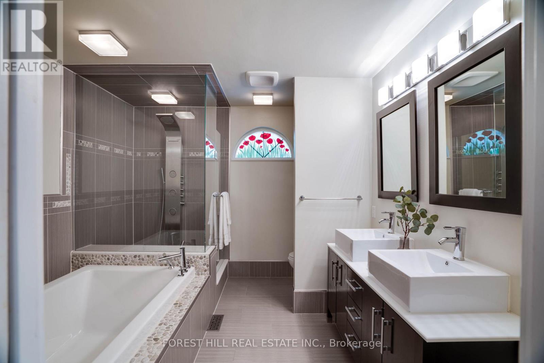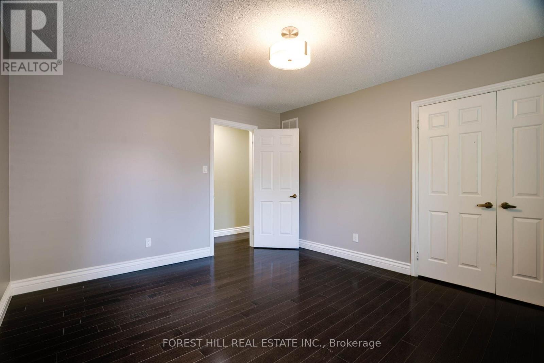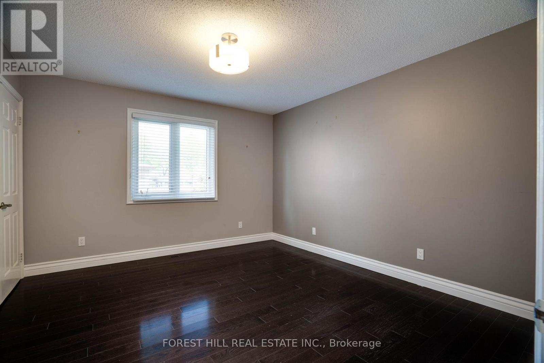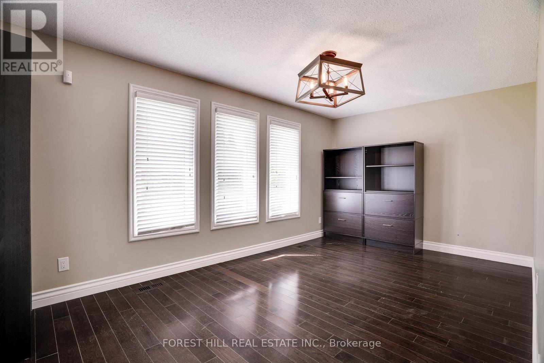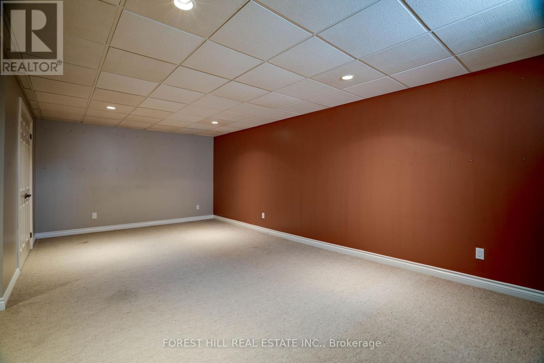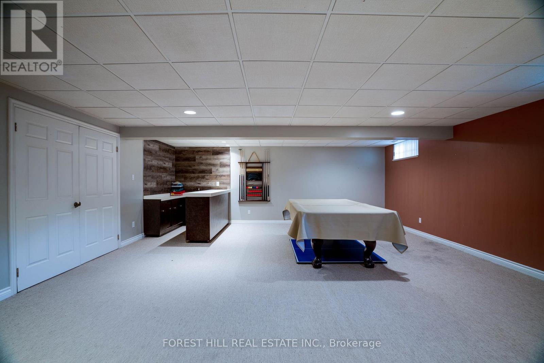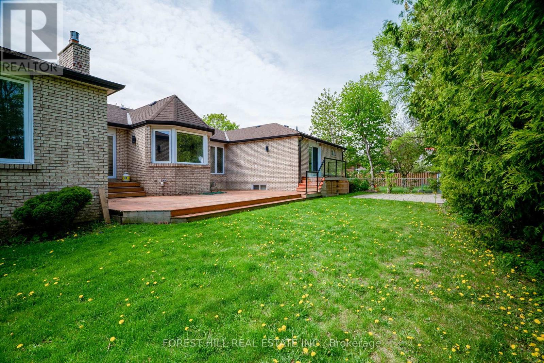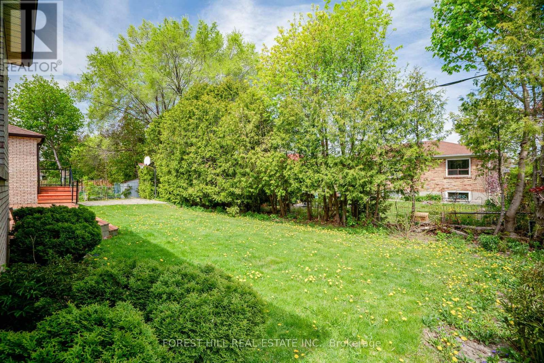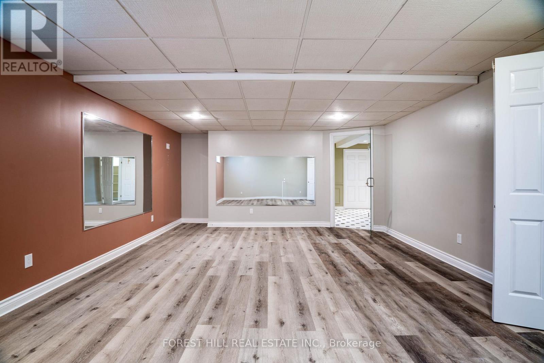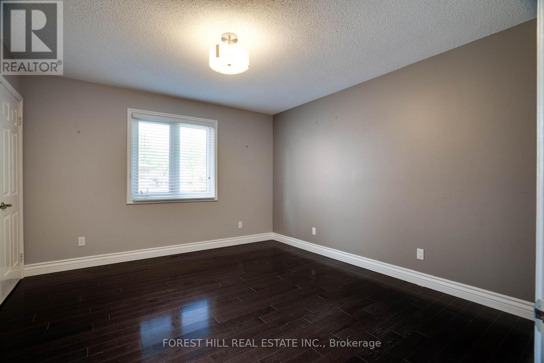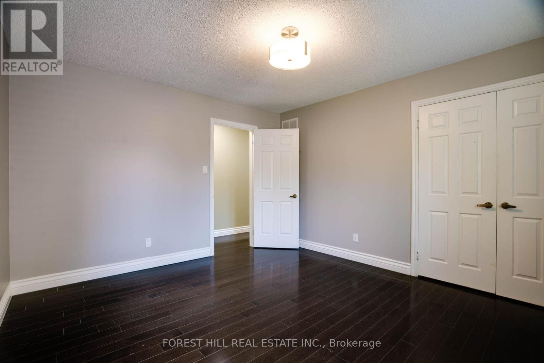244 Waterloo Avenue Toronto, Ontario M3H 3Z4
$5,500 Monthly
For Lease - Incredible & Rare Double Lot Bungalow in the Heart of Toronto! Don't miss this exceptional opportunity to lease a truly unique home in one of Toronto's most desirable neighborhoods. Situated on a rare double lot, this expansive bungalow offers exceptional space, comfort, and versatility-perfect for families, professionals, or multigenerational living. Featuring 4+1 spacious bedrooms and 3+1 bathrooms, this home provides an ideal layout for both everyday living and entertaining. Enjoy effortless parking with a 2-car garage and a driveway accommodating up to 4 vehicles. The bright and thoughtfully designed layout ensures seamless flow throughout, and the home can easily be adapted for accessible living, providing long-term comfort and convenience for all residents. Set in the heart of Toronto, this rare bungalow combines suburban tranquility with unbeatable access to city amenities-top schools, parks, shopping, and transit all within minutes. Whether you're looking to expand your family, downsize without compromise, or simply enjoy spacious single-level living, this home delivers unmatched value and flexibility. Homes like this are rarely available for lease in the GTA-act fast before it's gone! (id:50886)
Property Details
| MLS® Number | C12529144 |
| Property Type | Single Family |
| Community Name | Bathurst Manor |
| Amenities Near By | Park, Place Of Worship, Schools |
| Community Features | Community Centre |
| Features | In-law Suite |
| Parking Space Total | 4 |
Building
| Bathroom Total | 5 |
| Bedrooms Above Ground | 4 |
| Bedrooms Below Ground | 1 |
| Bedrooms Total | 5 |
| Age | 31 To 50 Years |
| Appliances | Garage Door Opener Remote(s), Oven - Built-in, Central Vacuum, Range, Water Heater - Tankless |
| Architectural Style | Bungalow |
| Basement Development | Finished |
| Basement Type | Partial (finished) |
| Construction Style Attachment | Detached |
| Cooling Type | Central Air Conditioning |
| Exterior Finish | Brick |
| Fireplace Present | Yes |
| Flooring Type | Hardwood |
| Foundation Type | Concrete |
| Half Bath Total | 2 |
| Heating Fuel | Natural Gas |
| Heating Type | Forced Air |
| Stories Total | 1 |
| Size Interior | 3,000 - 3,500 Ft2 |
| Type | House |
| Utility Water | Municipal Water |
Parking
| Attached Garage | |
| Garage |
Land
| Acreage | No |
| Fence Type | Fenced Yard |
| Land Amenities | Park, Place Of Worship, Schools |
| Sewer | Sanitary Sewer |
| Size Depth | 115 Ft |
| Size Frontage | 83 Ft ,6 In |
| Size Irregular | 83.5 X 115 Ft |
| Size Total Text | 83.5 X 115 Ft |
Rooms
| Level | Type | Length | Width | Dimensions |
|---|---|---|---|---|
| Basement | Recreational, Games Room | 8.3 m | 6.4 m | 8.3 m x 6.4 m |
| Basement | Bedroom 5 | 4.3 m | 3.8 m | 4.3 m x 3.8 m |
| Main Level | Living Room | 8.84 m | 3.5 m | 8.84 m x 3.5 m |
| Main Level | Dining Room | 8.84 m | 3.5 m | 8.84 m x 3.5 m |
| Main Level | Kitchen | 6.89 m | 3.85 m | 6.89 m x 3.85 m |
| Main Level | Family Room | 6.4 m | 5.2 m | 6.4 m x 5.2 m |
| Main Level | Primary Bedroom | 5.2 m | 4.1 m | 5.2 m x 4.1 m |
| Main Level | Bedroom 2 | 5.06 m | 3.05 m | 5.06 m x 3.05 m |
| Main Level | Bedroom 3 | 3.9 m | 3.65 m | 3.9 m x 3.65 m |
| Main Level | Bedroom 4 | 3.9 m | 3.65 m | 3.9 m x 3.65 m |
Utilities
| Cable | Installed |
| Electricity | Installed |
| Sewer | Installed |
Contact Us
Contact us for more information
David Adam Noon
Salesperson
(905) 695-6195
soldbynoon.ca/
9001 Dufferin St Unit A9
Thornhill, Ontario L4J 0H7
(905) 695-6195
(905) 695-6194

