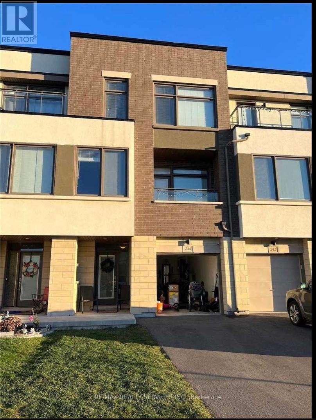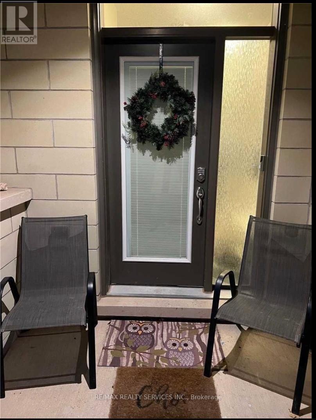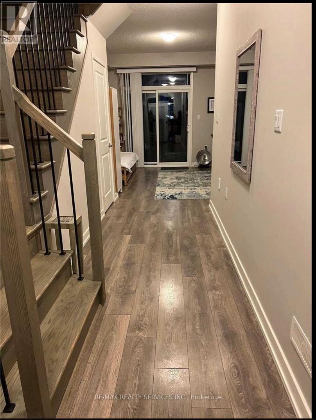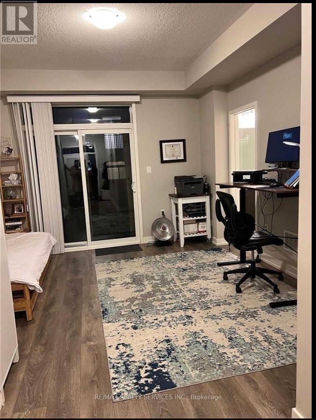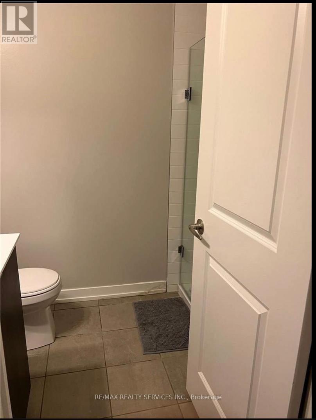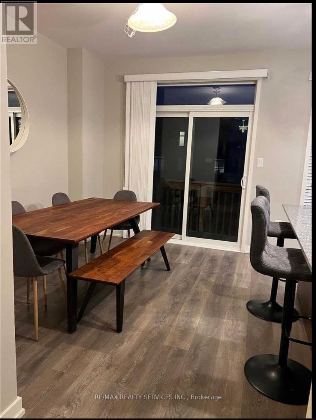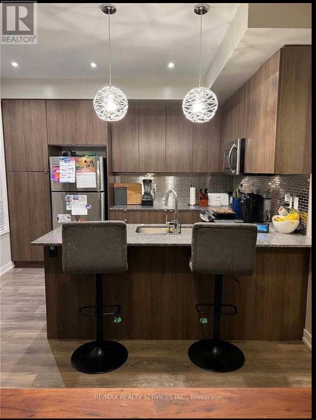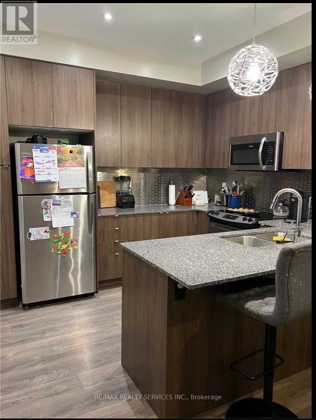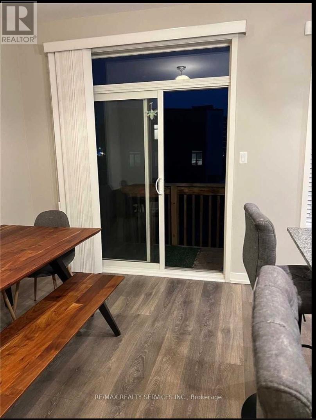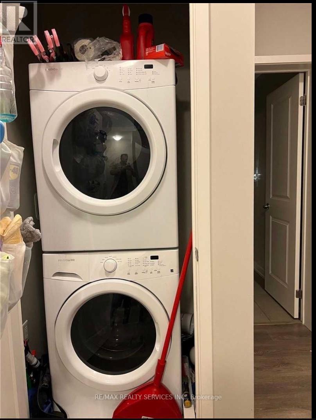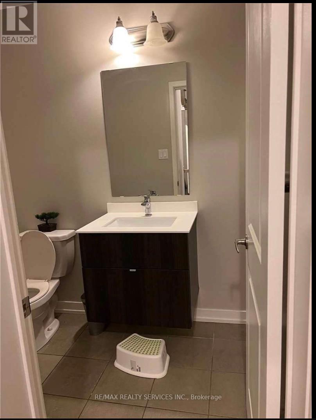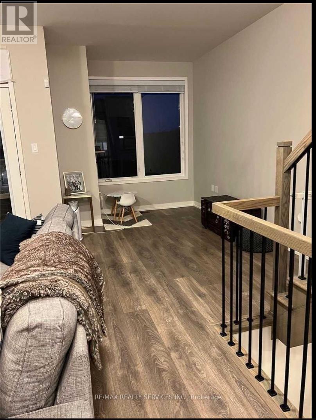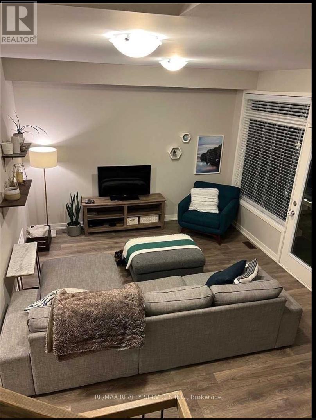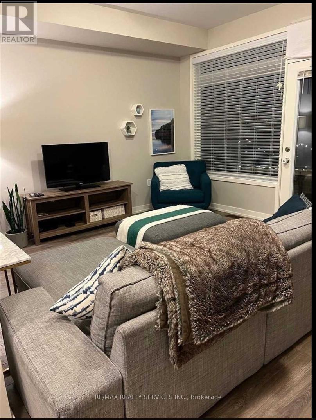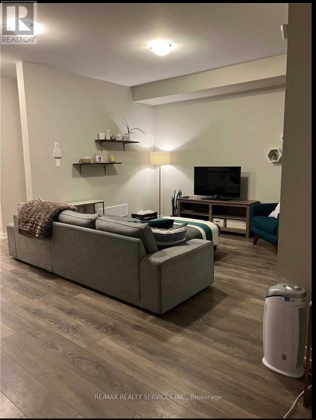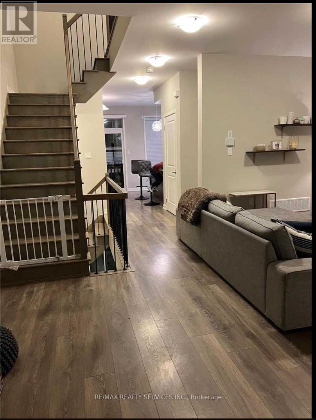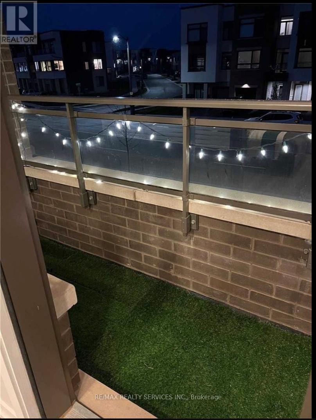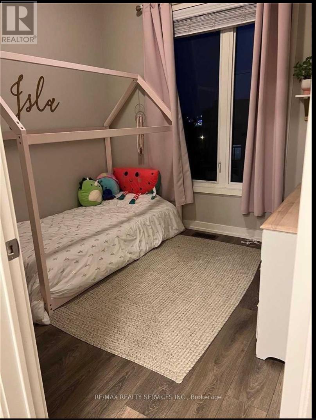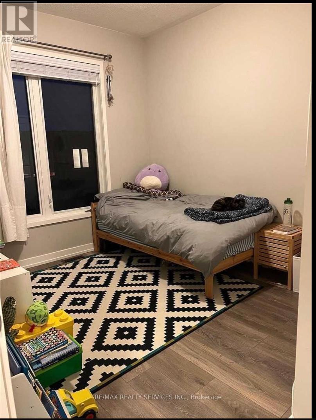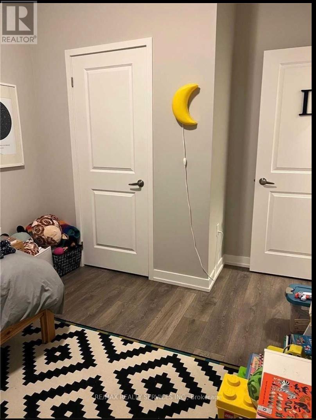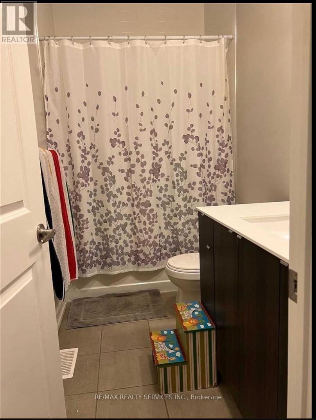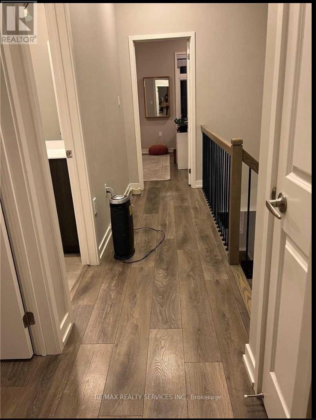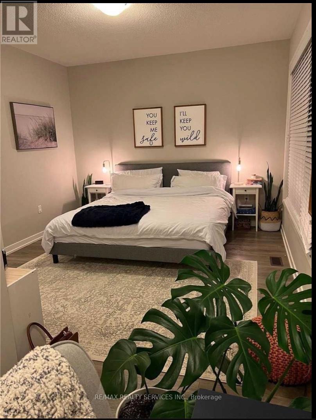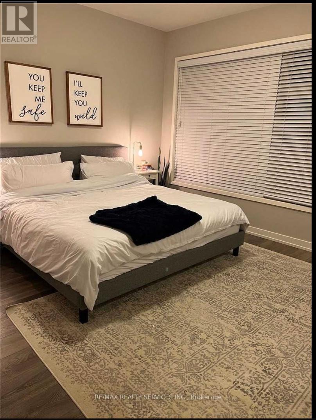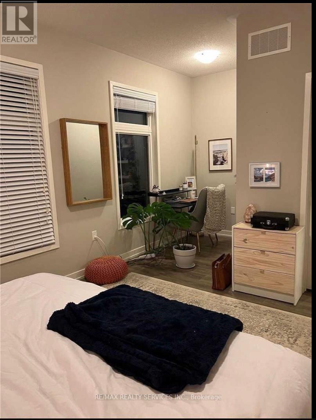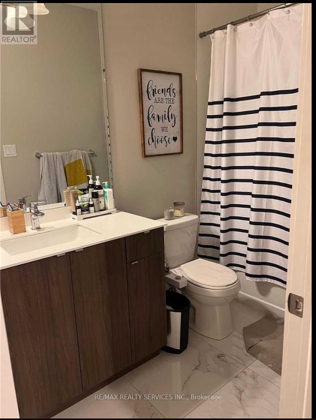244 Wheat Boom Drive Oakville, Ontario L6H 0P4
3 Bedroom
4 Bathroom
1,100 - 1,500 ft2
Central Air Conditioning
Forced Air
$3,700 Monthly
Spacious Townhouse On A Quite Kids Friendly Street For Lease!! Approx.1820 Sqft. 9' Ceiling On All Levels, Sun Filled Rooms! '2 Balconies , (The Property Has 2 Balconies ) And A Back Yard.Backyard, Hardwood Stairs+Tiles +Laminate Flr(Carpet free ,Open Concept, Modern Kit W/Island, High End Gas Stove, Breakfast W/O To Deck, Fam/Liv Rm W/Balcony. Huge Master W/4Pc Ensuite, Nicely Sized Bdrm, Ground Flr Room W/3Pc Bath (Can Be Used As 4th Br)Across Street From Mall(With Everything U Need) Park Nearby, Close To Transit/Oakville Hospital (id:50886)
Property Details
| MLS® Number | W12319752 |
| Property Type | Single Family |
| Community Name | 1008 - GO Glenorchy |
| Features | Carpet Free |
| Parking Space Total | 2 |
| Structure | Porch |
Building
| Bathroom Total | 4 |
| Bedrooms Above Ground | 3 |
| Bedrooms Total | 3 |
| Age | 6 To 15 Years |
| Appliances | Central Vacuum, Dishwasher, Dryer, Stove, Washer, Window Coverings, Refrigerator |
| Basement Type | None |
| Construction Style Attachment | Attached |
| Cooling Type | Central Air Conditioning |
| Exterior Finish | Stucco |
| Flooring Type | Laminate, Ceramic |
| Foundation Type | Concrete |
| Half Bath Total | 1 |
| Heating Fuel | Natural Gas |
| Heating Type | Forced Air |
| Stories Total | 3 |
| Size Interior | 1,100 - 1,500 Ft2 |
| Type | Row / Townhouse |
| Utility Water | Municipal Water |
Parking
| Garage |
Land
| Acreage | No |
| Sewer | Sanitary Sewer |
| Size Depth | 85 Ft ,7 In |
| Size Frontage | 20 Ft |
| Size Irregular | 20 X 85.6 Ft |
| Size Total Text | 20 X 85.6 Ft |
Rooms
| Level | Type | Length | Width | Dimensions |
|---|---|---|---|---|
| Lower Level | Family Room | 3.96 m | 3.48 m | 3.96 m x 3.48 m |
| Main Level | Dining Room | 2.95 m | 3.43 m | 2.95 m x 3.43 m |
| Main Level | Kitchen | 2.9 m | 3.43 m | 2.9 m x 3.43 m |
| Main Level | Great Room | 5.84 m | 3.78 m | 5.84 m x 3.78 m |
| Upper Level | Primary Bedroom | 4.11 m | 3.56 m | 4.11 m x 3.56 m |
| Upper Level | Bedroom 2 | 2.87 m | 3.05 m | 2.87 m x 3.05 m |
| Upper Level | Bedroom 3 | 2.87 m | 2.72 m | 2.87 m x 2.72 m |
Contact Us
Contact us for more information
Sheetal Vyas
Salesperson
soldbysheeitalvyas.com/
RE/MAX Realty Services Inc.
295 Queen Street East
Brampton, Ontario L6W 3R1
295 Queen Street East
Brampton, Ontario L6W 3R1
(905) 456-1000
(905) 456-1924

