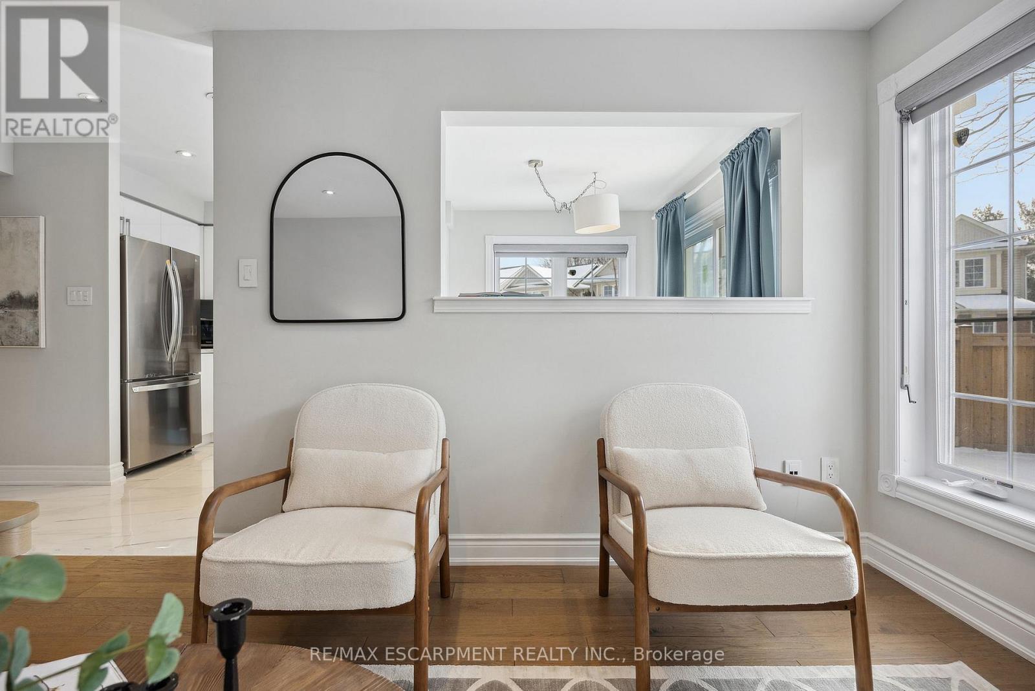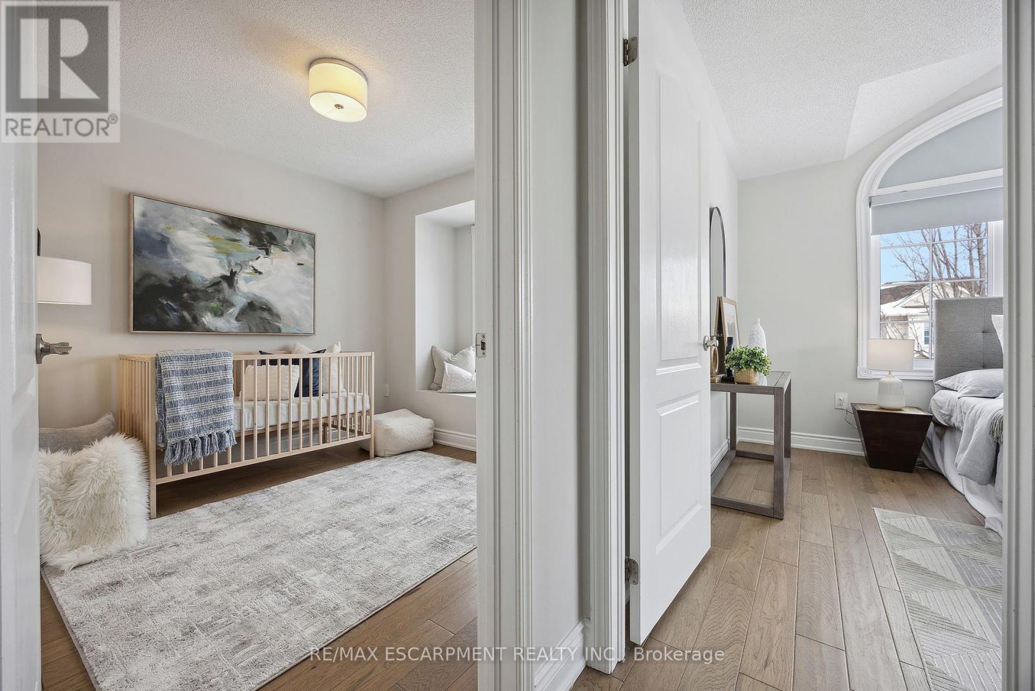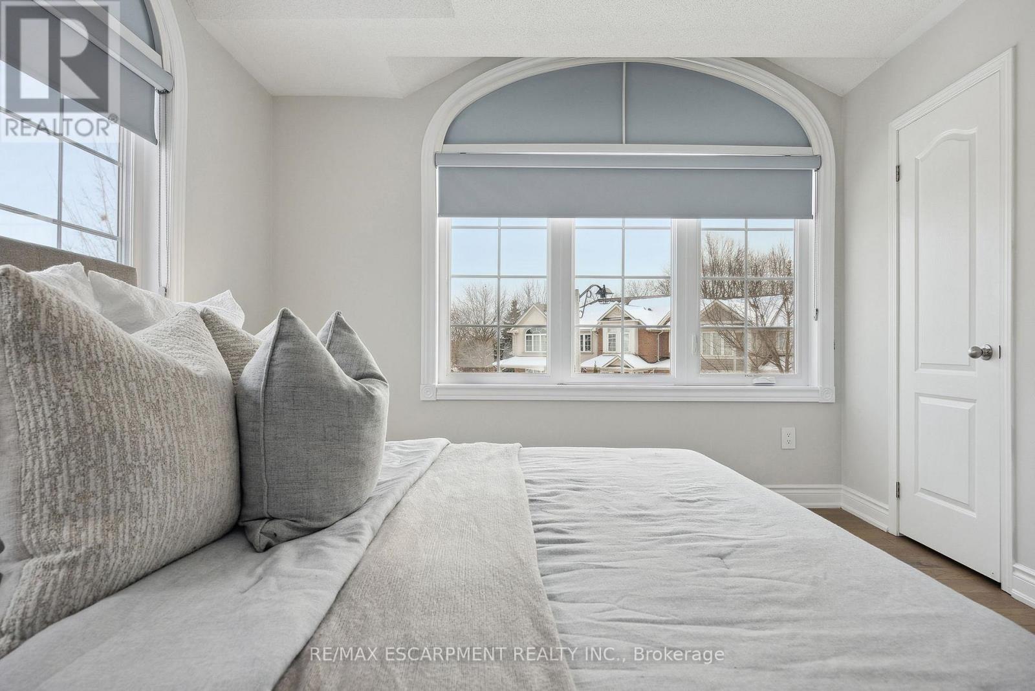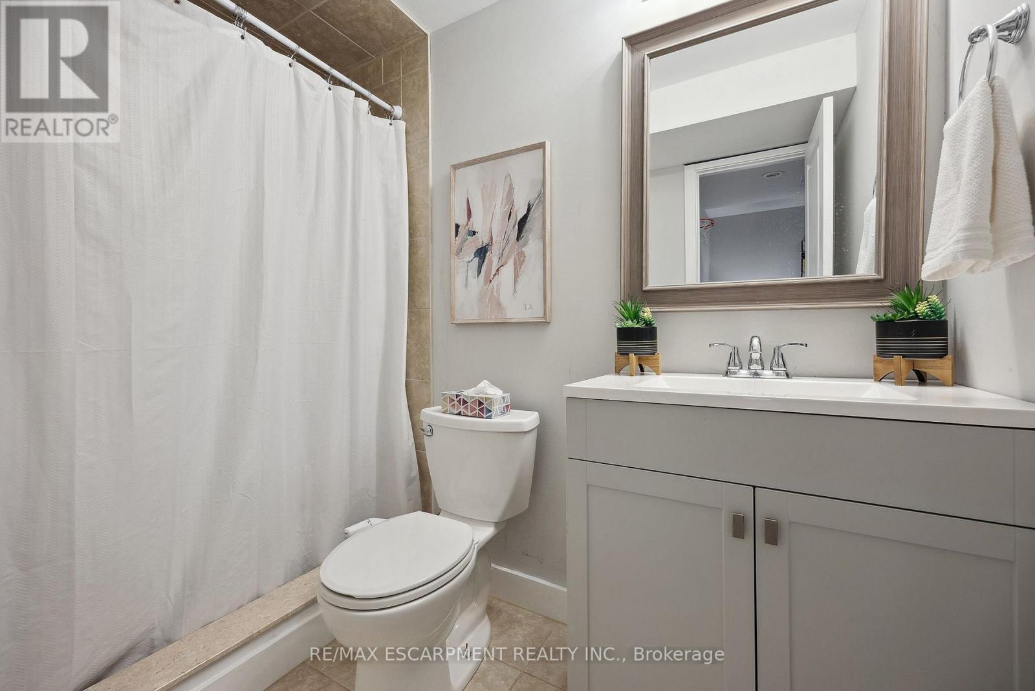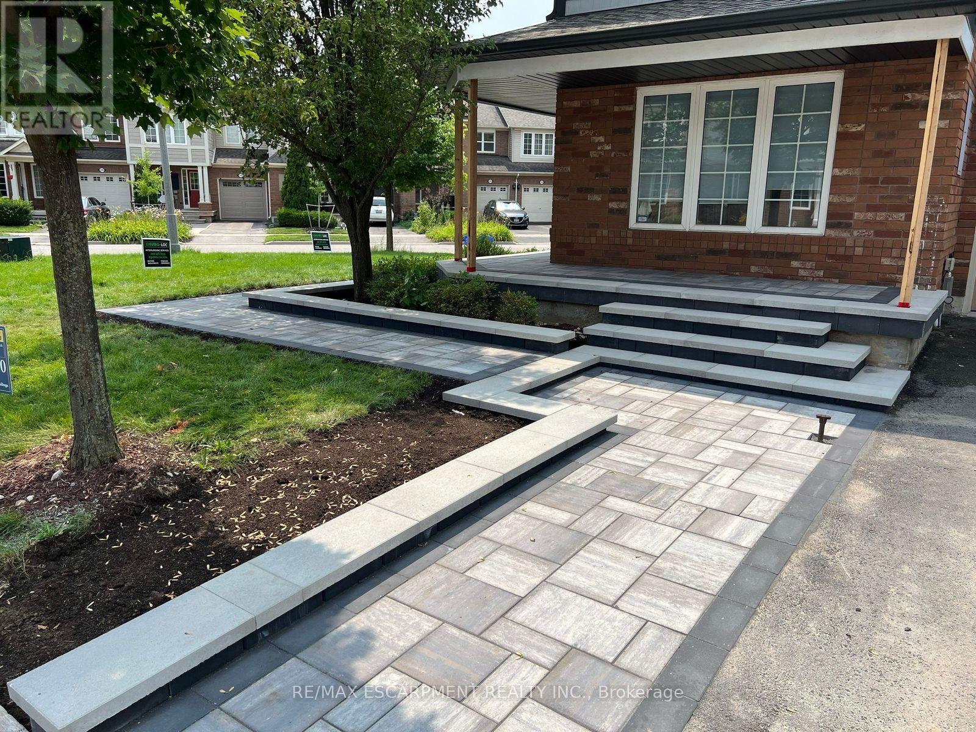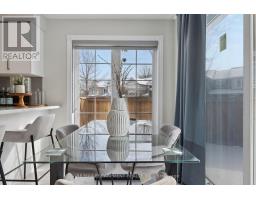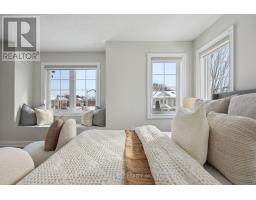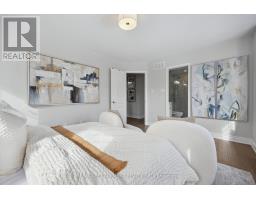2440 Wooden Hill Circle Oakville, Ontario L6M 4E3
$1,299,900
Exceptionally well maintained and updated 3+1 bedroom corner unit all brick townhouse on extralarge lot close to Oakville Hospital and very highly rated schools. This home featuresengineered hardwood floors, smooth ceilings with modern recessed lighting, new kitchenappliance, new cabinet doors, new floor tiles, backsplash, quartz countertop, undermount sink,newly renovated second floor bathrooms, new roof shingles, new windows, new interlocking stonewalkway, porch, backyard patio, new front porch pillars, new garage door, new fence, new frontdoor. These tasteful updates combine to your next home truly "turn-key". Just buy it and enjoyit. Enjoy an easy lifestyle of a safe family friendly neighbourhood close to every amenity mostpeople could ever want. (id:50886)
Open House
This property has open houses!
2:00 pm
Ends at:4:00 pm
Property Details
| MLS® Number | W11988212 |
| Property Type | Single Family |
| Community Name | 1022 - WT West Oak Trails |
| Features | Irregular Lot Size |
| Parking Space Total | 3 |
Building
| Bathroom Total | 4 |
| Bedrooms Above Ground | 3 |
| Bedrooms Below Ground | 1 |
| Bedrooms Total | 4 |
| Amenities | Fireplace(s) |
| Appliances | Garage Door Opener Remote(s), Dishwasher, Dryer, Garage Door Opener, Refrigerator, Stove, Washer, Window Coverings |
| Basement Development | Finished |
| Basement Type | N/a (finished) |
| Construction Style Attachment | Attached |
| Cooling Type | Central Air Conditioning |
| Exterior Finish | Brick |
| Fireplace Present | Yes |
| Fireplace Total | 1 |
| Foundation Type | Poured Concrete |
| Half Bath Total | 1 |
| Heating Fuel | Natural Gas |
| Heating Type | Forced Air |
| Stories Total | 2 |
| Size Interior | 1,500 - 2,000 Ft2 |
| Type | Row / Townhouse |
| Utility Water | Municipal Water |
Parking
| Attached Garage | |
| Garage |
Land
| Acreage | No |
| Sewer | Sanitary Sewer |
| Size Depth | 85 Ft ,2 In |
| Size Frontage | 66 Ft ,10 In |
| Size Irregular | 66.9 X 85.2 Ft |
| Size Total Text | 66.9 X 85.2 Ft |
| Zoning Description | Rm1 |
Rooms
| Level | Type | Length | Width | Dimensions |
|---|---|---|---|---|
| Second Level | Bathroom | 2.4 m | 2.8 m | 2.4 m x 2.8 m |
| Second Level | Bathroom | 2 m | 2.2 m | 2 m x 2.2 m |
| Second Level | Primary Bedroom | 3.35 m | 4.57 m | 3.35 m x 4.57 m |
| Second Level | Bedroom 2 | 3.1 m | 2.74 m | 3.1 m x 2.74 m |
| Second Level | Bedroom 3 | 4.06 m | 3.05 m | 4.06 m x 3.05 m |
| Second Level | Laundry Room | 1.8 m | 1.5 m | 1.8 m x 1.5 m |
| Basement | Den | 3.02 m | 2.34 m | 3.02 m x 2.34 m |
| Basement | Bedroom 4 | 3.25 m | 3.96 m | 3.25 m x 3.96 m |
| Basement | Bathroom | 1.4 m | 2.3 m | 1.4 m x 2.3 m |
| Basement | Recreational, Games Room | 4.7 m | 2.54 m | 4.7 m x 2.54 m |
| Ground Level | Living Room | 5.59 m | 4.06 m | 5.59 m x 4.06 m |
| Ground Level | Bathroom | 2 m | 0.8 m | 2 m x 0.8 m |
| Ground Level | Dining Room | 5.59 m | 4.06 m | 5.59 m x 4.06 m |
| Ground Level | Kitchen | 3.05 m | 2.84 m | 3.05 m x 2.84 m |
| Ground Level | Eating Area | 3.05 m | 2.89 m | 3.05 m x 2.89 m |
| Ground Level | Family Room | 3.56 m | 4.11 m | 3.56 m x 4.11 m |
Contact Us
Contact us for more information
Michael Axel Per Englund
Salesperson
www.michaelenglund.ca/
1320 Cornwall Rd Unit 103c
Oakville, Ontario L6J 7W5
(905) 842-7677
(905) 337-9171





















