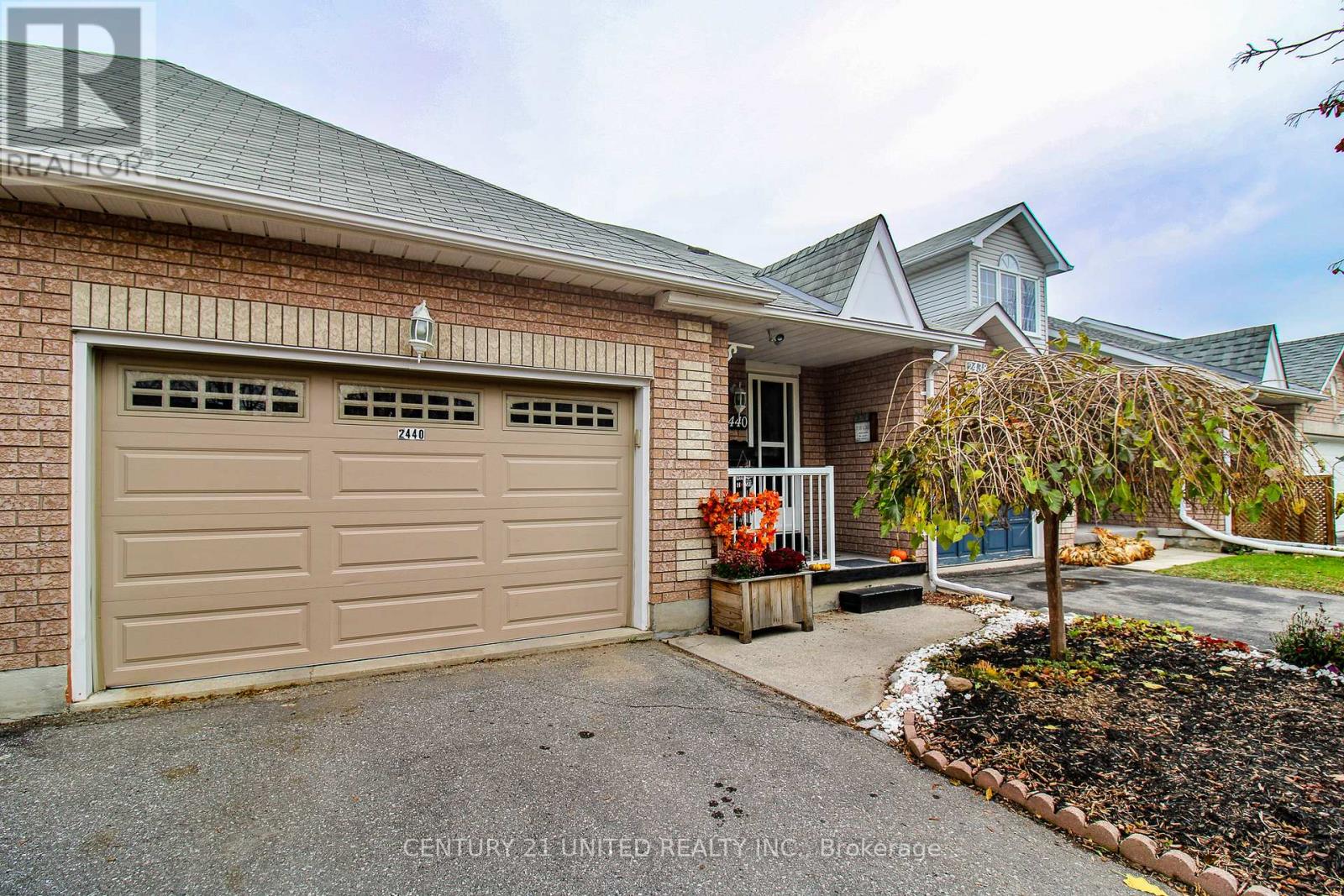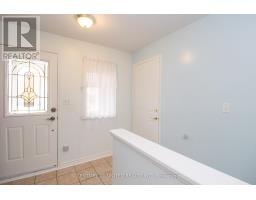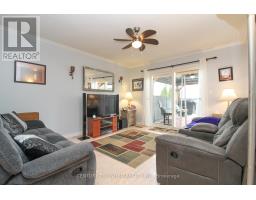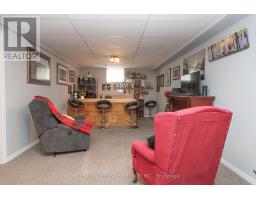2440 Woodglade Boulevard Peterborough, Ontario K9K 2K9
$529,900
This well maintained garden home offers the perfect blend of comfort and convenience in a desirable west end location. Featuring a spacious main floor bedroom with a large closet, a bright and airy open-concept living room, kitchen and dining area. The laundry room is also located on the main floor for additional convenience. Downstairs, the fully finished basement offers a cozy family room, an office/den, a full 4 piece bath and ample storage space. The attached garage provides direct entry into the foyer and the backyard features a good sized deck. This home is move-in ready and no condo fees! (id:50886)
Open House
This property has open houses!
12:30 pm
Ends at:2:00 pm
Property Details
| MLS® Number | X10409684 |
| Property Type | Single Family |
| Community Name | Monaghan |
| AmenitiesNearBy | Park, Public Transit, Schools |
| EquipmentType | Water Heater |
| Features | Level Lot, Level |
| ParkingSpaceTotal | 2 |
| RentalEquipmentType | Water Heater |
| Structure | Deck, Shed |
Building
| BathroomTotal | 2 |
| BedroomsAboveGround | 1 |
| BedroomsTotal | 1 |
| Appliances | Dishwasher, Dryer, Refrigerator, Stove, Washer, Window Coverings |
| ArchitecturalStyle | Bungalow |
| BasementDevelopment | Finished |
| BasementType | Full (finished) |
| ConstructionStyleAttachment | Attached |
| CoolingType | Central Air Conditioning |
| ExteriorFinish | Brick |
| FoundationType | Poured Concrete |
| HeatingFuel | Natural Gas |
| HeatingType | Forced Air |
| StoriesTotal | 1 |
| Type | Row / Townhouse |
| UtilityWater | Municipal Water |
Parking
| Attached Garage |
Land
| Acreage | No |
| LandAmenities | Park, Public Transit, Schools |
| LandscapeFeatures | Landscaped |
| Sewer | Sanitary Sewer |
| SizeDepth | 121 Ft ,11 In |
| SizeFrontage | 25 Ft |
| SizeIrregular | 25 X 121.97 Ft |
| SizeTotalText | 25 X 121.97 Ft|under 1/2 Acre |
| ZoningDescription | Sp.273 |
Rooms
| Level | Type | Length | Width | Dimensions |
|---|---|---|---|---|
| Basement | Utility Room | 4.44 m | 2.52 m | 4.44 m x 2.52 m |
| Basement | Bathroom | 2.48 m | 1.52 m | 2.48 m x 1.52 m |
| Basement | Other | 3.51 m | 1.66 m | 3.51 m x 1.66 m |
| Basement | Office | 3.54 m | 2.8 m | 3.54 m x 2.8 m |
| Basement | Recreational, Games Room | 3.51 m | 6.86 m | 3.51 m x 6.86 m |
| Basement | Other | 2.81 m | 4.69 m | 2.81 m x 4.69 m |
| Main Level | Bathroom | 1.88 m | 2.55 m | 1.88 m x 2.55 m |
| Main Level | Dining Room | 2.95 m | 4.02 m | 2.95 m x 4.02 m |
| Main Level | Kitchen | 2.4 m | 3.72 m | 2.4 m x 3.72 m |
| Main Level | Living Room | 4.45 m | 4.31 m | 4.45 m x 4.31 m |
| Main Level | Primary Bedroom | 3.66 m | 3.85 m | 3.66 m x 3.85 m |
https://www.realtor.ca/real-estate/27622186/2440-woodglade-boulevard-peterborough-monaghan-monaghan
Interested?
Contact us for more information
Cole Murray
Broker























































