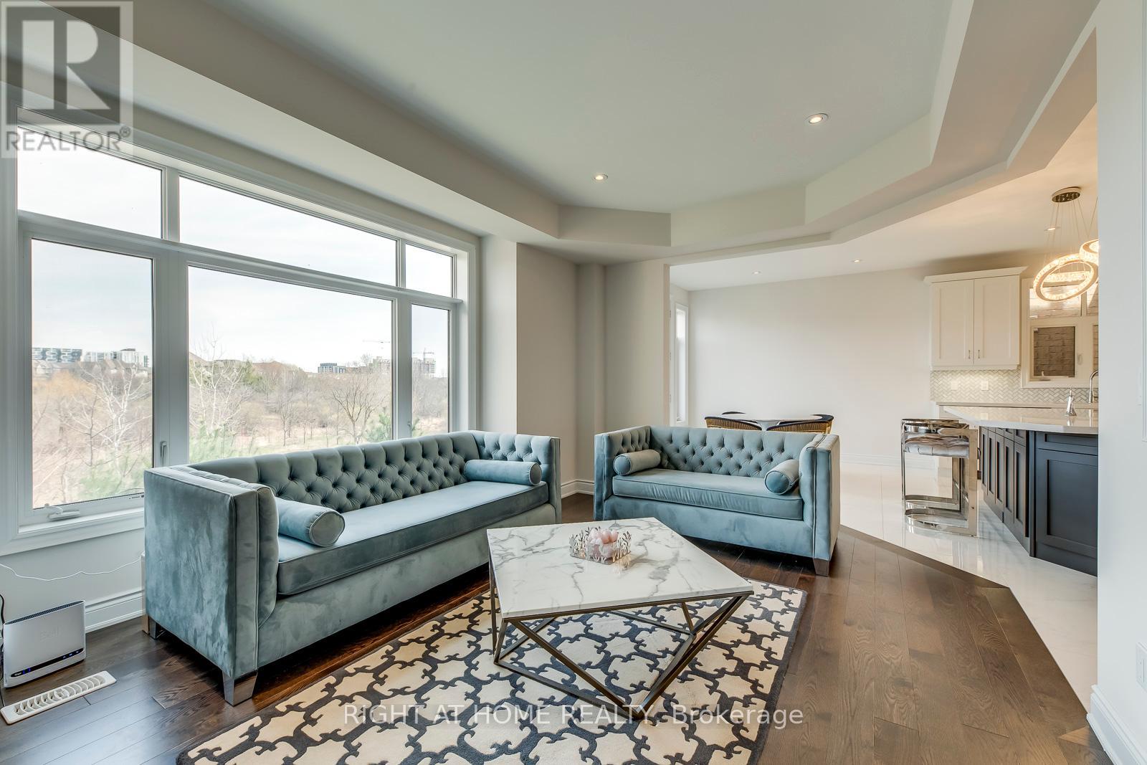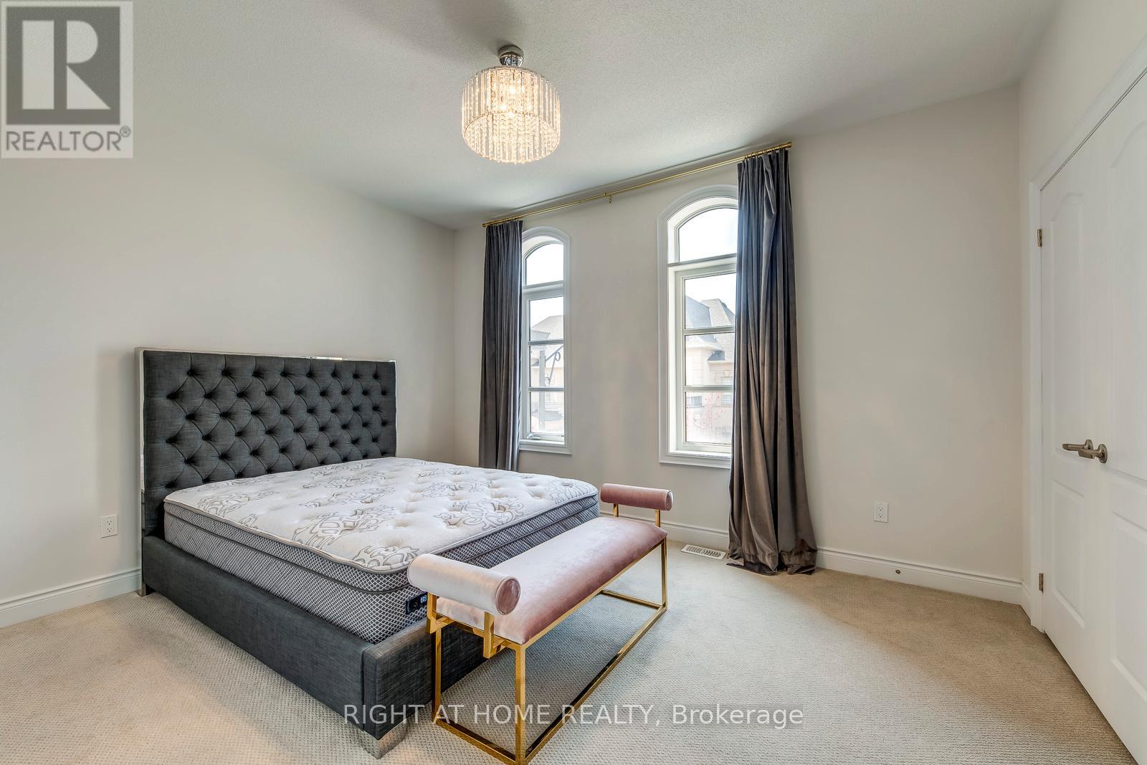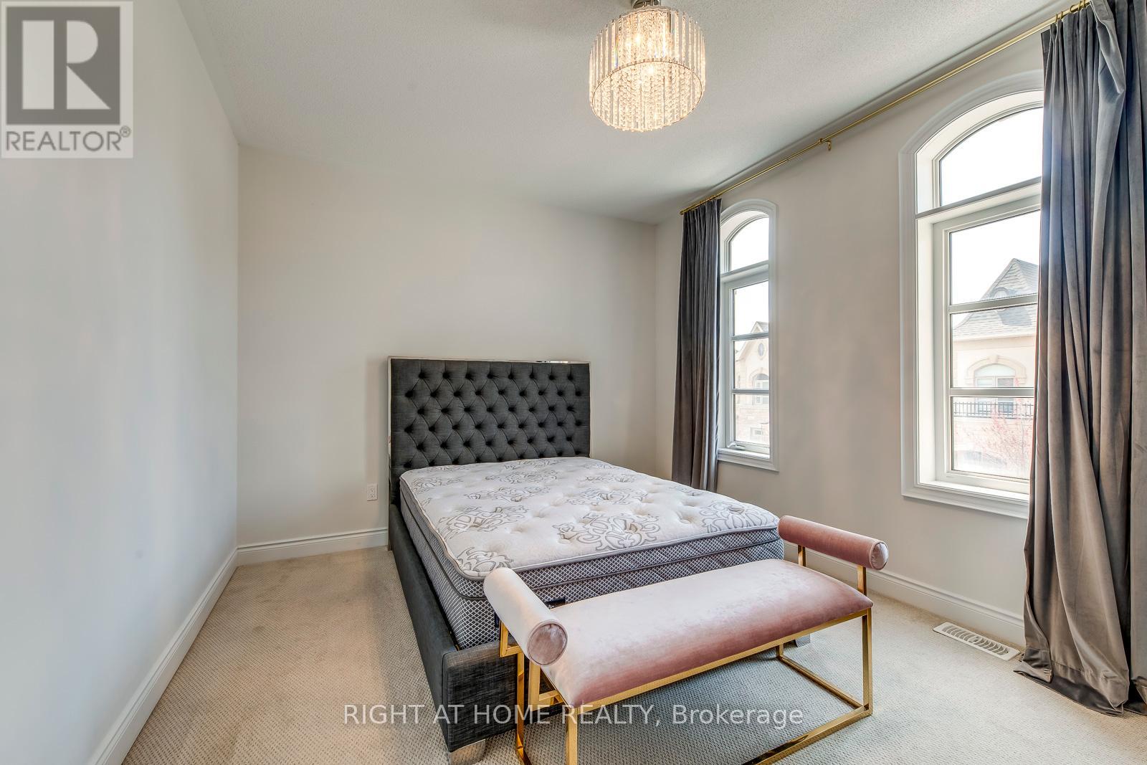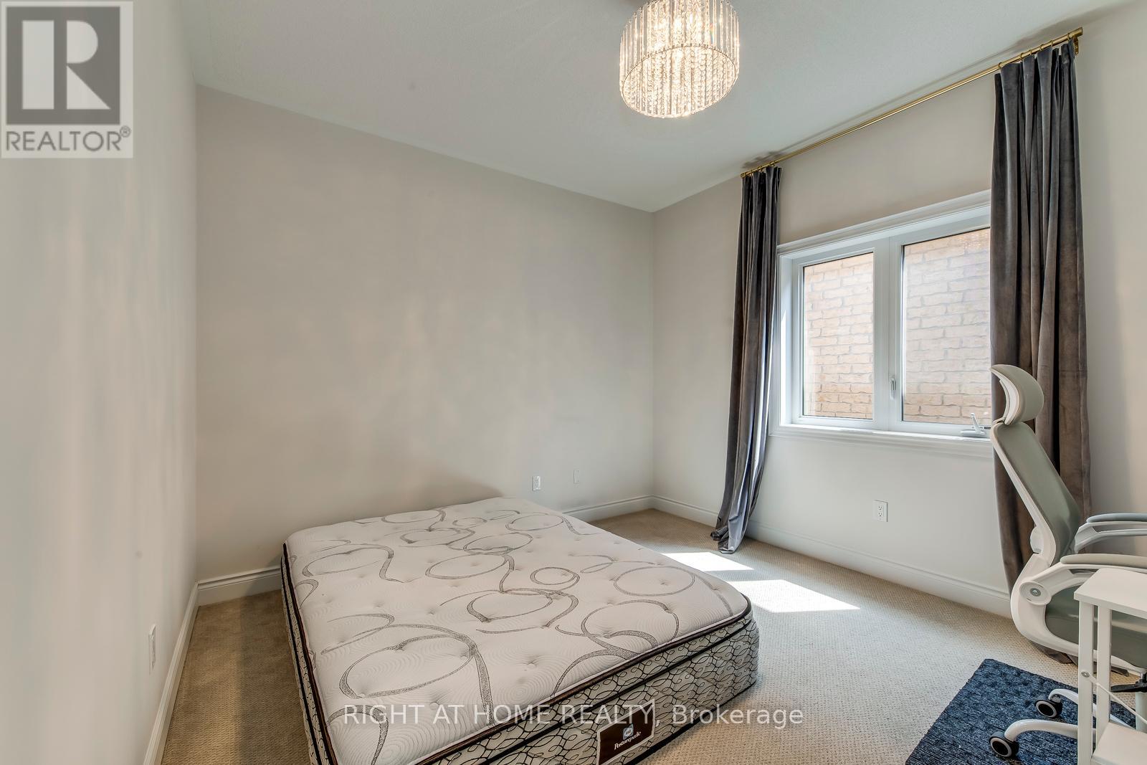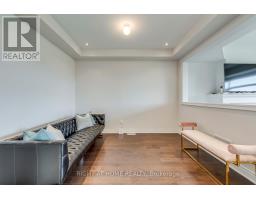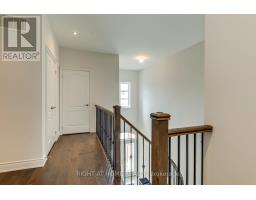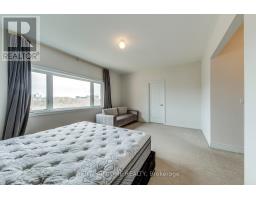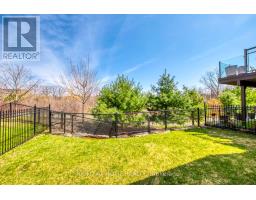2441 Chateau Common Oakville, Ontario L6M 0S1
3 Bedroom
3 Bathroom
2,000 - 2,500 ft2
Fireplace
Central Air Conditioning
Forced Air
$4,600 Monthly
Stunning Executive Freehold T/H tucked away in an exclusive enclave of luxury homes by Fernbrook. Situated on a pie shape lot backing onto green space with walk-out basement. Highly sought after Bronte Creek Community. Exceptional high end finishes and quality upgrades throughout. 9 foot ceilings on all 3 levels. Spectacular open concept. Dream gourmet kitchen with large island perfect for entertaining, quartz counters, marble backsplash and walk-out to deck overlooking ravine. This beautiful home offers an upscale lifestyle in a peaceful setting of nature. (id:50886)
Property Details
| MLS® Number | W12106594 |
| Property Type | Single Family |
| Community Name | 1000 - BC Bronte Creek |
| Parking Space Total | 4 |
Building
| Bathroom Total | 3 |
| Bedrooms Above Ground | 3 |
| Bedrooms Total | 3 |
| Appliances | Central Vacuum, Dishwasher, Dryer, Microwave, Range, Washer, Refrigerator |
| Basement Features | Walk Out |
| Basement Type | N/a |
| Construction Style Attachment | Link |
| Cooling Type | Central Air Conditioning |
| Exterior Finish | Brick, Stone |
| Fireplace Present | Yes |
| Foundation Type | Concrete |
| Heating Fuel | Natural Gas |
| Heating Type | Forced Air |
| Stories Total | 2 |
| Size Interior | 2,000 - 2,500 Ft2 |
| Type | House |
| Utility Water | Municipal Water |
Parking
| Attached Garage | |
| Garage |
Land
| Acreage | No |
| Size Irregular | . |
| Size Total Text | . |
Rooms
| Level | Type | Length | Width | Dimensions |
|---|---|---|---|---|
| Second Level | Bedroom | 1 m | 1 m | 1 m x 1 m |
| Second Level | Bedroom 2 | 1 m | 1 m | 1 m x 1 m |
| Second Level | Bedroom 3 | 1 m | 1 m | 1 m x 1 m |
| Second Level | Laundry Room | 1 m | 1 m | 1 m x 1 m |
| Main Level | Dining Room | 1 m | 1 m | 1 m x 1 m |
| Main Level | Living Room | 1 m | 1 m | 1 m x 1 m |
| Main Level | Family Room | 1 m | 1 m | 1 m x 1 m |
| Main Level | Eating Area | 1 m | 1 m | 1 m x 1 m |
| Main Level | Kitchen | 1 m | 1 m | 1 m x 1 m |
Contact Us
Contact us for more information
Samuel Zhou
Salesperson
Right At Home Realty
1550 16th Avenue Bldg B Unit 3 & 4
Richmond Hill, Ontario L4B 3K9
1550 16th Avenue Bldg B Unit 3 & 4
Richmond Hill, Ontario L4B 3K9
(905) 695-7888
(905) 695-0900













