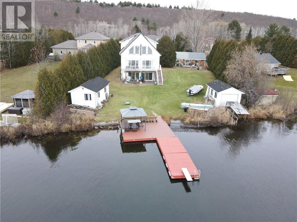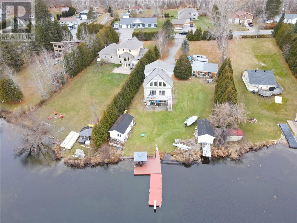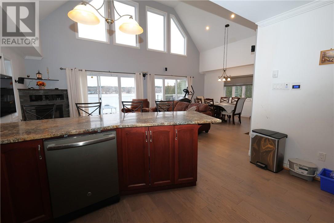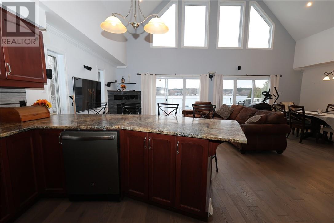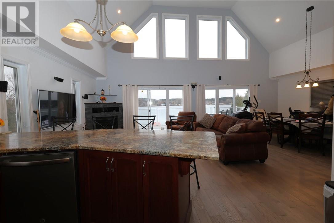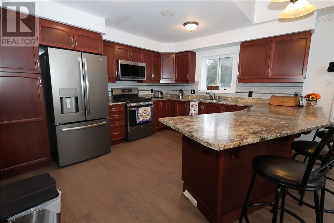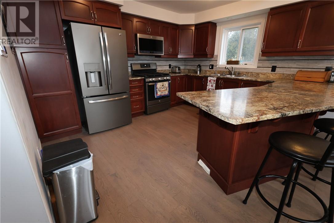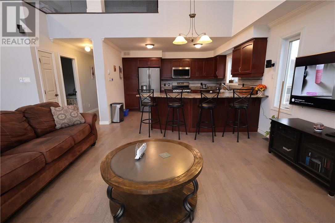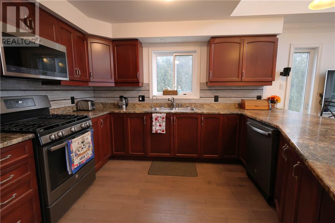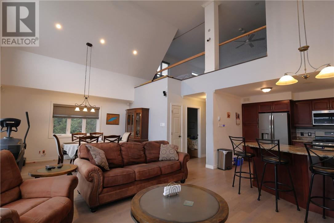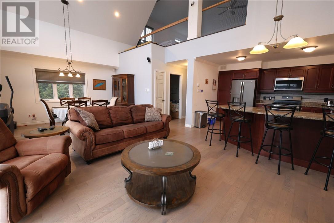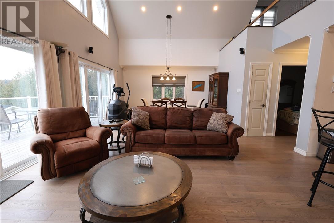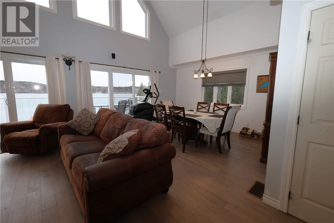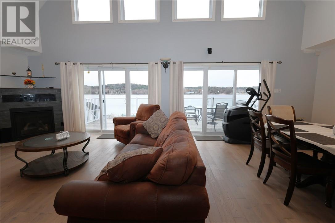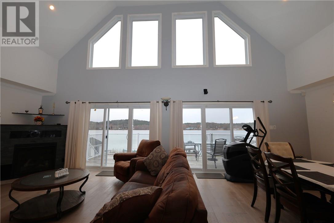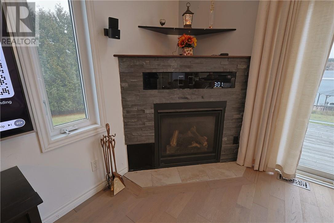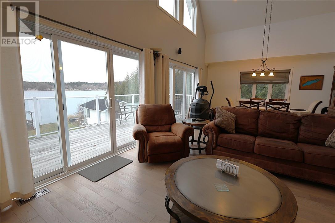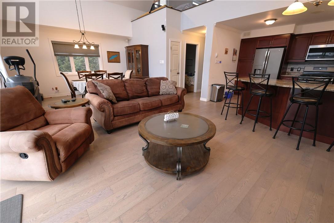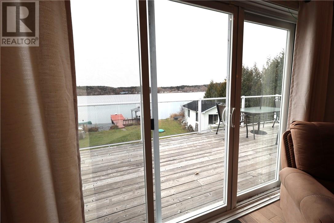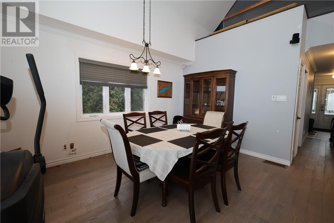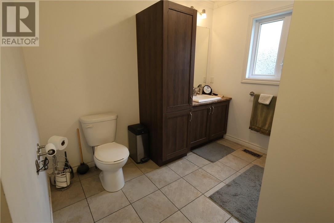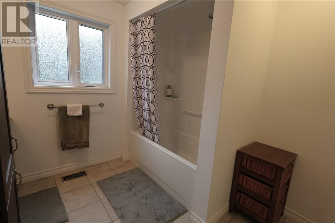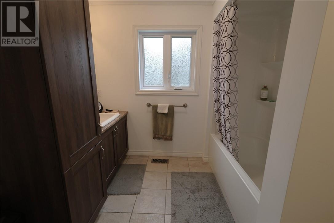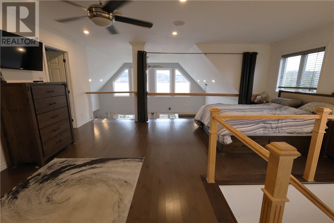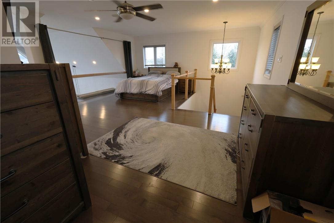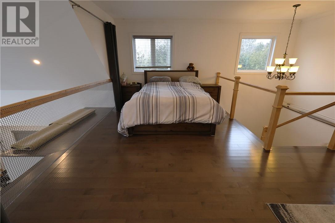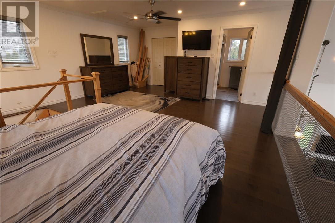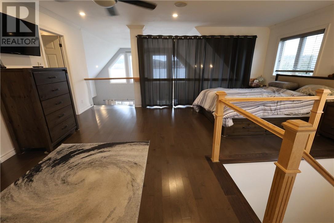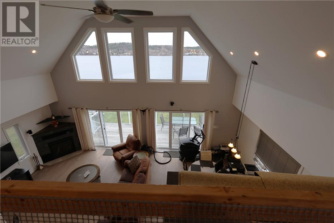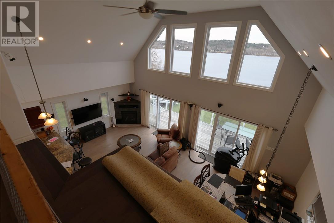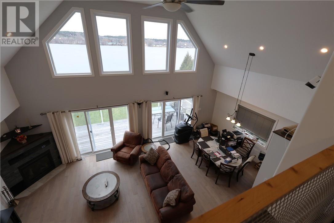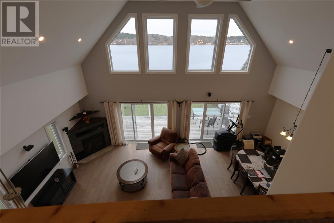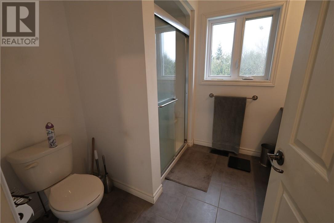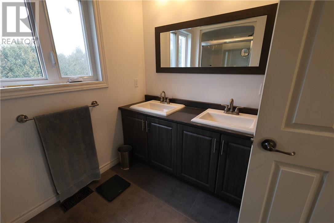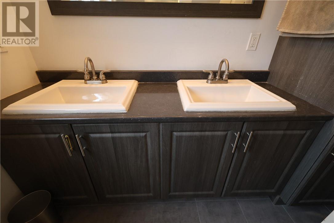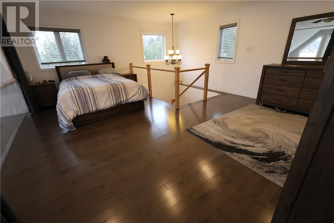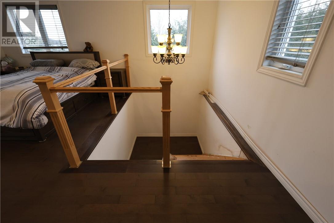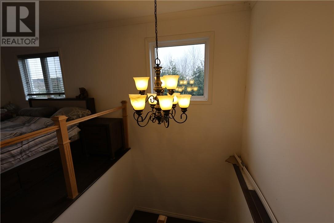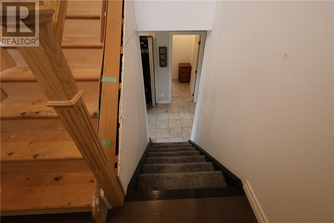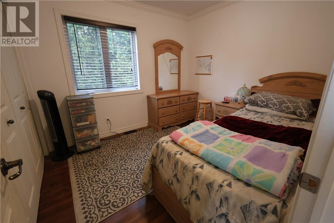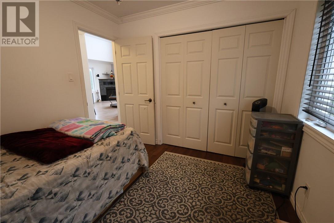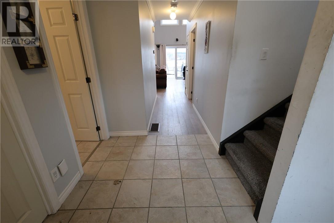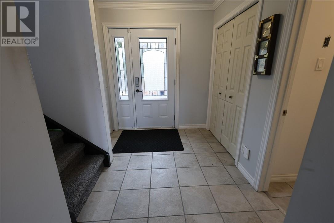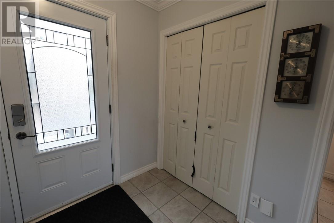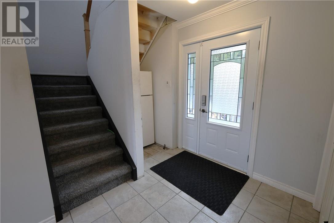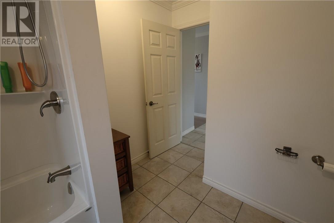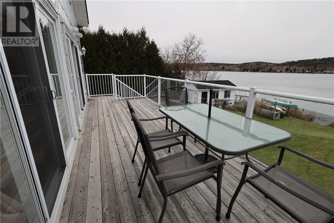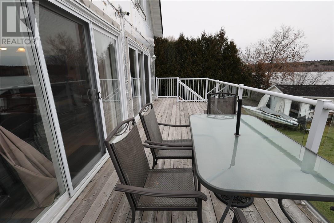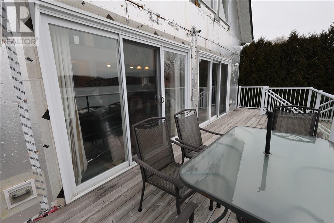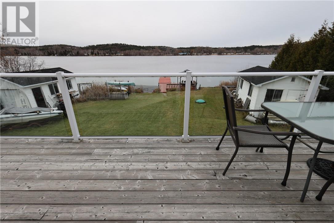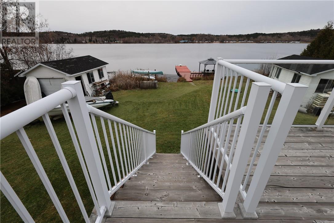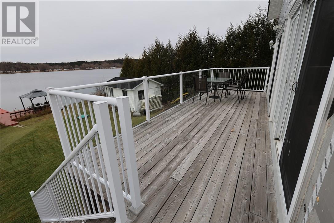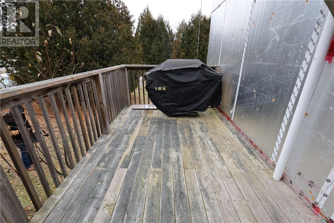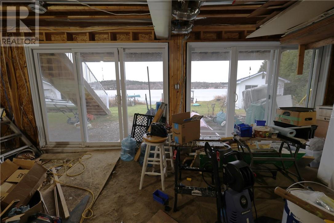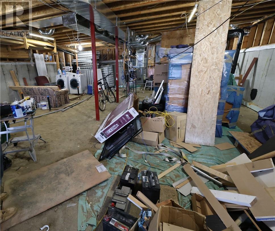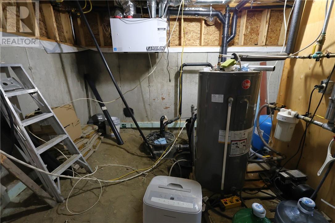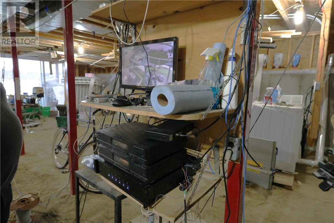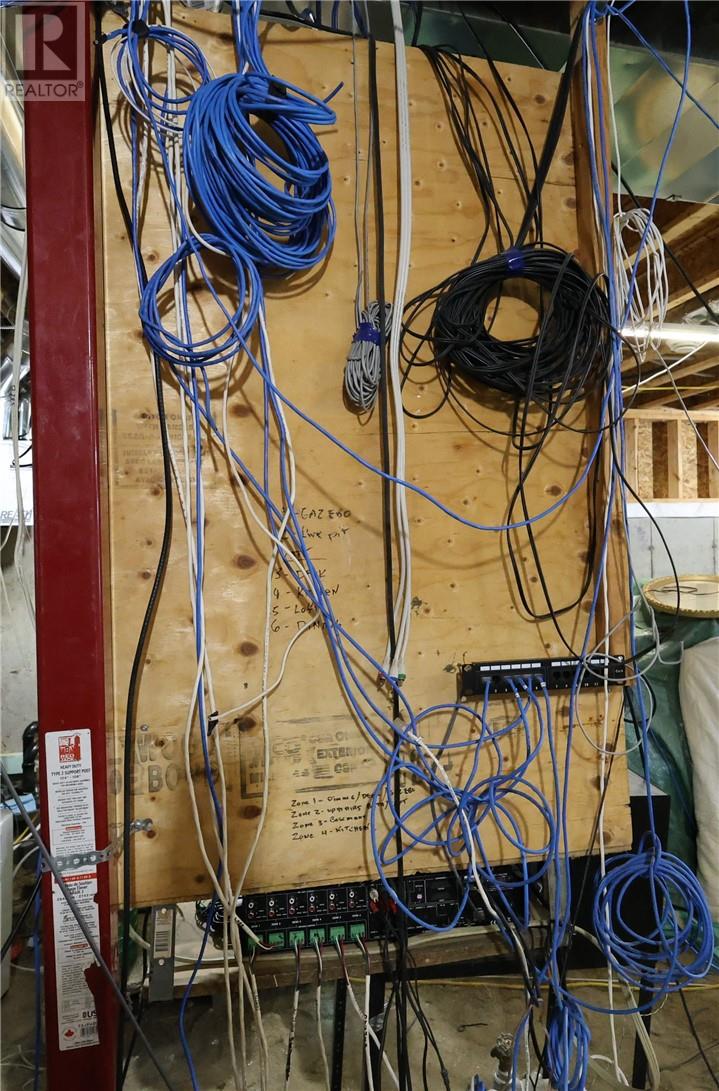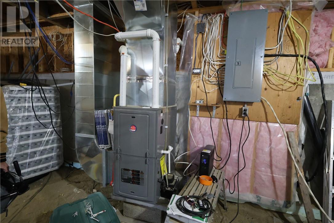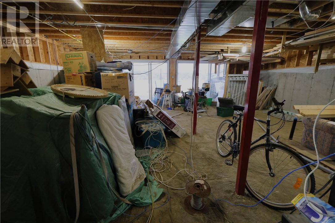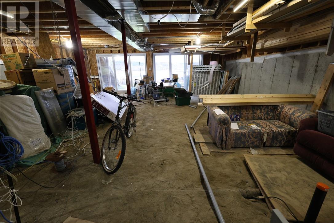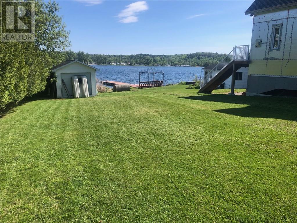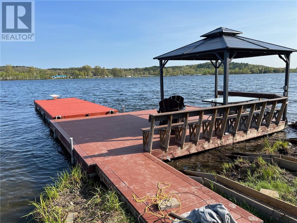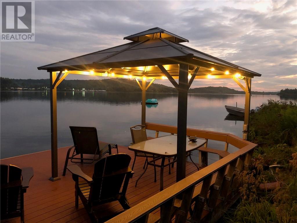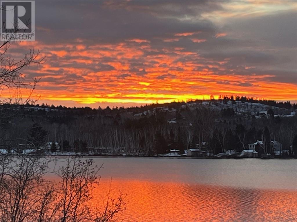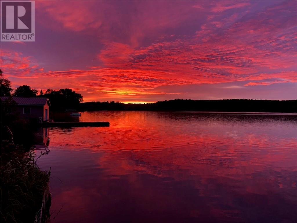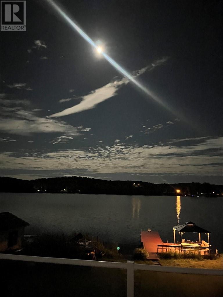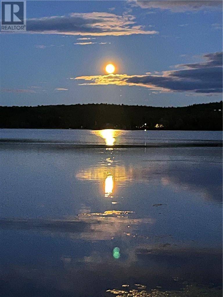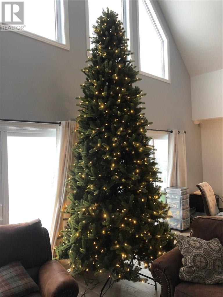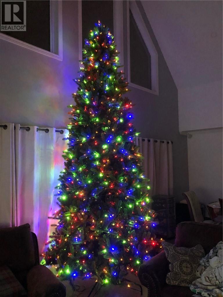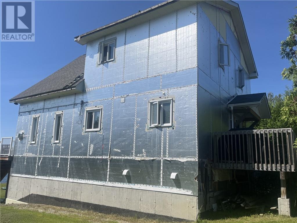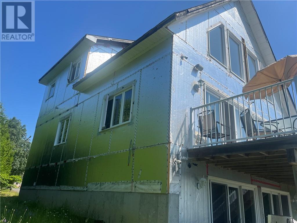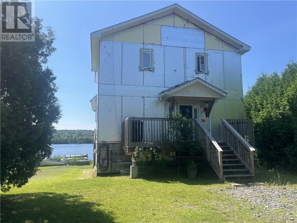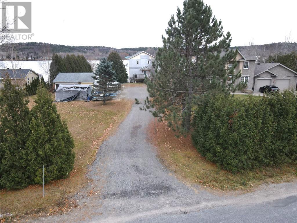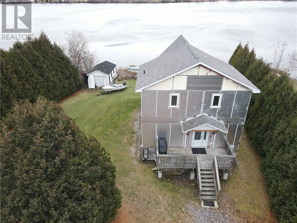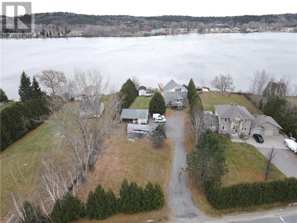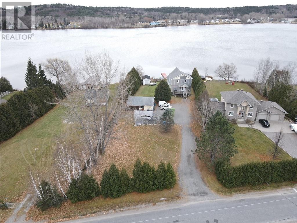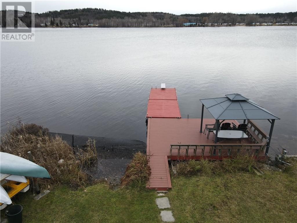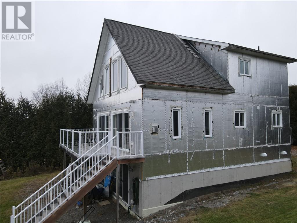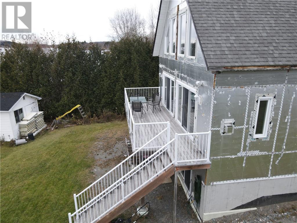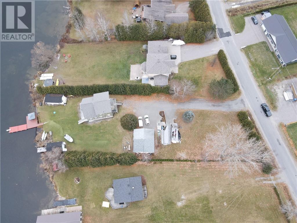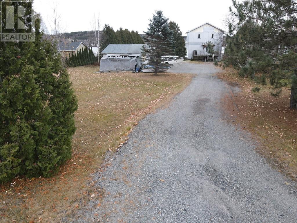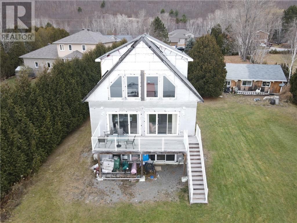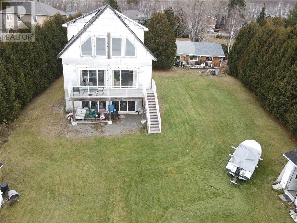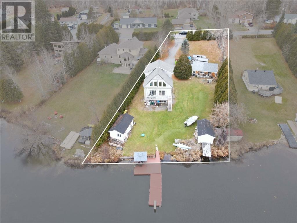2441 Desloges Road Sudbury, Ontario P3G 1C6
$699,900
WATERFRONT!! SOUTH FACING!! MINUTES TO SOUTH END FOUR CORNERS! 100 FEET OF WATER FRONTAGE AND 310 FOOT DEEP LOT! A Beautiful Waterfront Property on Richard Lake! The size of the property alone is amazing, and surrounded by Mature Trees. Dead End street allows for a quiet neighbourhood! This BEAUTIFUL CHALET STYLE HOME was built in 2017. There is plenty to offer the right Buyer. The home on the inside (main and second floor), is mostly all finished with 2 bedrooms, 2 bathrooms, large main level, open concept, kitchen, dining and living room, Floor to Ceiling Windows and two sets of Patio Doors to a large Deck that spans the whole back of the property. The Kitchen offers a large Breakfast Bar. Plenty of Cabinets in dark rich wood and Stainless Steel Appliances with a Gas Stove. The bedroom on the main level is a good size and there is a large 4 piece bathroom also on Main level. The Second floor offers the Primary Bedroom, which overlooks the Main level and offers AN AMAZING VIEW OF THE LAKE, and includes a double sink ensuite bathroom and walk in closet. The Basement, although unfinished, is a Walk Out Basement with TWO LARGE PATIO DOORS to Waterfront, and Large Windows in between Patio Doors that lets in PLENTY OF NATURAL LIGHT! The Basement can be configured to your own personal desire. It is very high with poured concrete foundation, forced air natural gas heat and plumbed for another bathroom, and maybe a kitchen. The exterior of the home needs to be finished but here is where you can choose your own Exterior color. The property also comes with multiple out buildings. An older, but large workshop, (PREVIOUSLY A DOUBLE CAR GARAGE, AND CAN BE CONVERTED BACK). A cabin / shed near waterfront. A Boathouse near waterfront with a door to put your boat in. SO MUCH TO OFFER! The neighbourhood has many beautiful homes and this home could be yours. Call your Realtor® today to book your viewing. (id:50886)
Property Details
| MLS® Number | 2125527 |
| Property Type | Single Family |
| Amenities Near By | Golf Course, Hospital, Shopping, University |
| Equipment Type | None |
| Rental Equipment Type | None |
| Road Type | No Thru Road, Paved Road |
| Structure | Boathouse, Dock, Shed, Workshop |
| Water Front Type | Waterfront |
Building
| Bathroom Total | 2 |
| Bedrooms Total | 2 |
| Architectural Style | 3 Level, Chalet |
| Basement Type | Full |
| Fire Protection | Fire Alarm System |
| Fireplace Fuel | Gas |
| Fireplace Present | Yes |
| Fireplace Total | 1 |
| Fireplace Type | Insert |
| Flooring Type | Hardwood, Tile |
| Foundation Type | Poured Concrete |
| Heating Type | Forced Air |
| Roof Material | Asphalt Shingle |
| Roof Style | Unknown |
| Stories Total | 2 |
| Type | House |
Parking
| Other |
Land
| Access Type | Year-round Access |
| Acreage | No |
| Fence Type | Not Fenced |
| Land Amenities | Golf Course, Hospital, Shopping, University |
| Sewer | Septic System |
| Size Total Text | 21,780 - 32,669 Sqft (1/2 - 3/4 Ac) |
| Zoning Description | R1-2 |
Rooms
| Level | Type | Length | Width | Dimensions |
|---|---|---|---|---|
| Second Level | 4pc Ensuite Bath | 7'8"" x 9'9"" | ||
| Second Level | Primary Bedroom | 17'3"" x 19'1"" | ||
| Main Level | 4pc Bathroom | 8'10"" x 9'1"" | ||
| Main Level | Bedroom | 10'2"" x 9'2"" | ||
| Main Level | Living Room/dining Room | 27'2"" x 13'3"" | ||
| Main Level | Kitchen | 13'1"" x 12'3"" | ||
| Main Level | Foyer | 18'4"" x 5'11"" |
https://www.realtor.ca/real-estate/29090616/2441-desloges-road-sudbury
Contact Us
Contact us for more information
Alex Naneff
Broker of Record
(705) 524-3896
www.naneffrealty.ca/
1335 Lansing Ave
Sudbury, Ontario P3A 4C6
(705) 524-1768
(705) 524-3896
www.naneffrealty.ca/
Wendy Naneff
Broker
(705) 524-3896
www.naneffrealty.ca/
1335 Lansing Ave
Sudbury, Ontario P3A 4C6
(705) 524-1768
(705) 524-3896
www.naneffrealty.ca/

