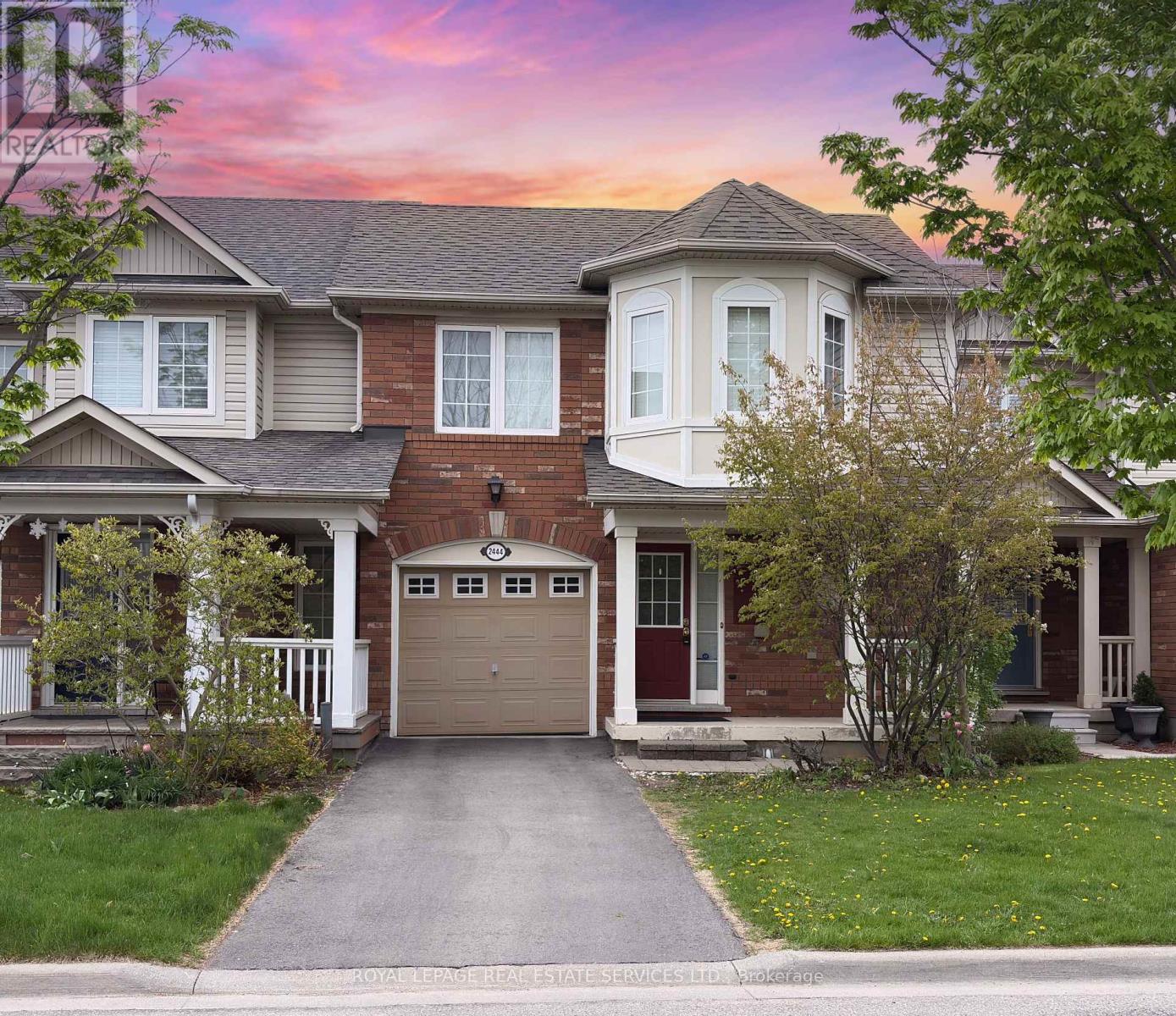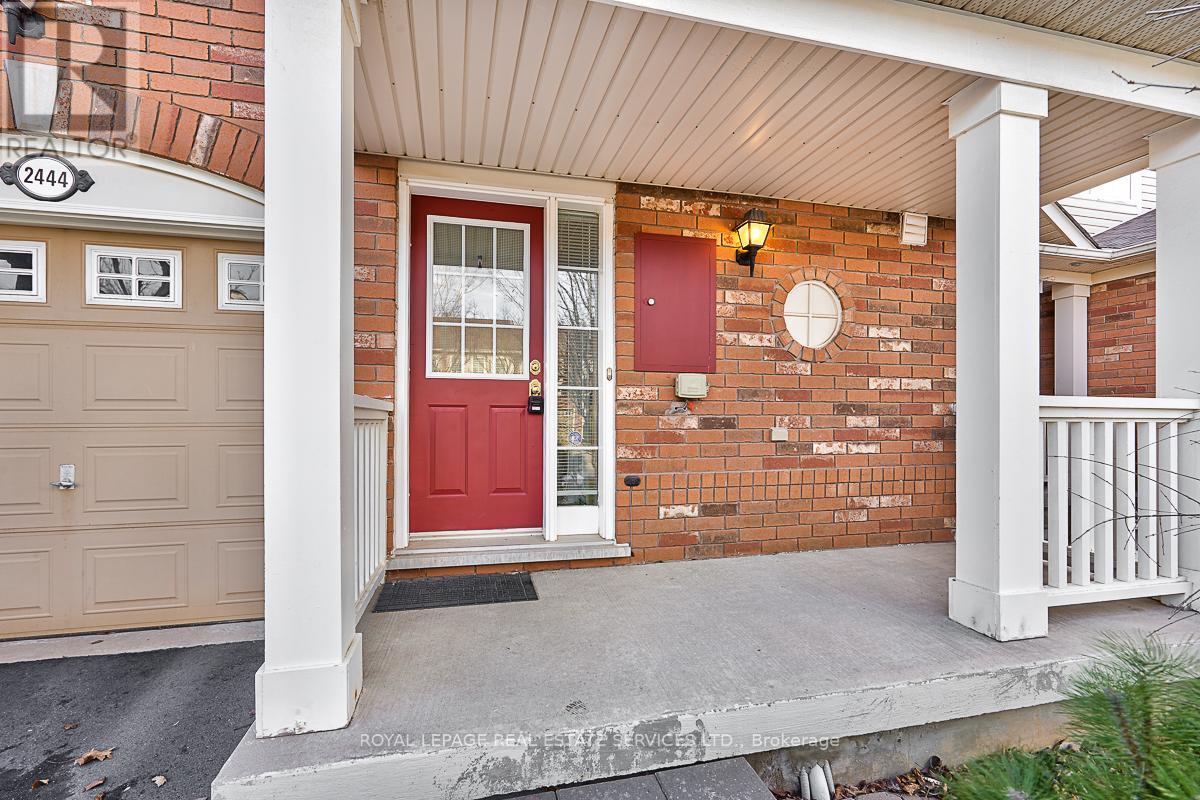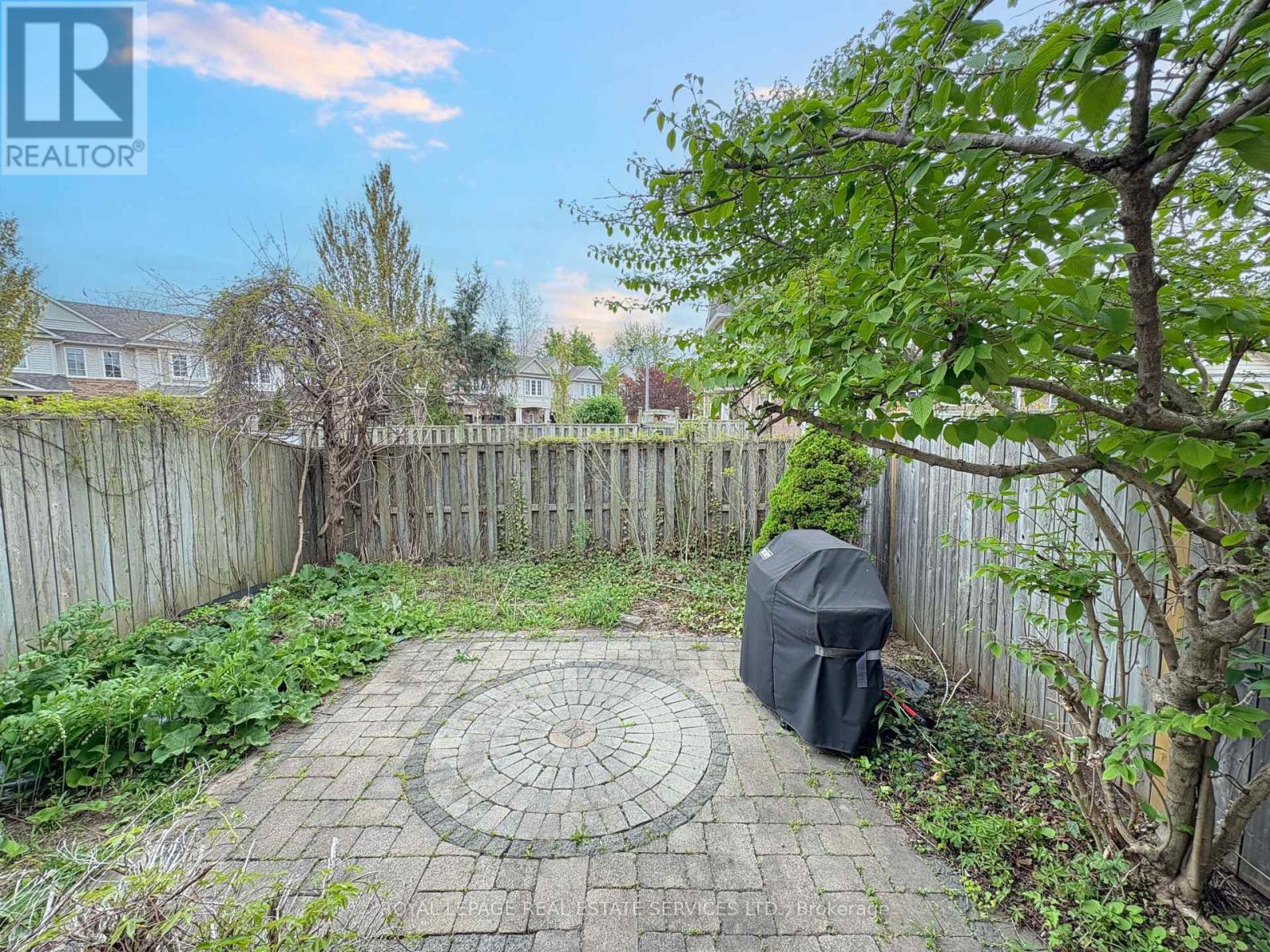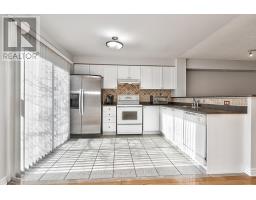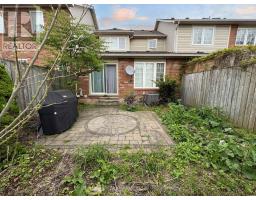2444 Wooden Hill Circle Oakville, Ontario L6M 4E3
$999,800
Desirable freehold townhome nestled in a private enclave in West Oak Trails! Finished on all three levels, this townhome offers the perfect blend of comfort, convenience, and community - ideal for families or first-time buyers. Enjoy a walkable lifestyle with Forest Trail Public School, Oakville Trafalgar Memorial Hospital, shopping (including grocery and Starbucks), parks, and the scenic Sixteen Mile Creek nearby. You're also close to the Sixteen Mile Sports Complex, additional dining and retail options, public transit, and major highways. The main level features spacious living and dining areas with maple hardwood flooring, powder room, and a well-appointed kitchen with white cabinetry, designer backsplash, raised breakfast bar, and a walkout to the private backyard. Upstairs, the large primary bedroom offers a cozy window seat, walk-in closet, and ensuite access to the four-piece main bathroom. Two additional bedrooms complete this level - perfect for children, guests, or a home office. The professionally finished basement adds valuable living space with pot lights, recreation room with laminate flooring and custom wet bar, spa-inspired three-piece bathroom with a jetted tub, laundry room, and ample storage. Additional highlights include a charming covered front porch, inside entry from the attached garage, parking for two vehicles on the driveway, and a fully fenced low-maintenance backyard with an interlock patio. (id:50886)
Property Details
| MLS® Number | W12150320 |
| Property Type | Single Family |
| Community Name | 1022 - WT West Oak Trails |
| Amenities Near By | Park, Public Transit, Schools, Hospital, Place Of Worship |
| Features | Conservation/green Belt |
| Parking Space Total | 3 |
| Structure | Porch, Patio(s) |
Building
| Bathroom Total | 3 |
| Bedrooms Above Ground | 3 |
| Bedrooms Total | 3 |
| Age | 16 To 30 Years |
| Appliances | Garage Door Opener Remote(s) |
| Basement Development | Finished |
| Basement Type | Full (finished) |
| Construction Style Attachment | Attached |
| Cooling Type | Central Air Conditioning |
| Exterior Finish | Brick, Stucco |
| Flooring Type | Hardwood, Tile, Carpeted, Laminate |
| Foundation Type | Poured Concrete |
| Half Bath Total | 1 |
| Heating Fuel | Natural Gas |
| Heating Type | Forced Air |
| Stories Total | 2 |
| Size Interior | 1,100 - 1,500 Ft2 |
| Type | Row / Townhouse |
| Utility Water | Municipal Water |
Parking
| Attached Garage | |
| Garage |
Land
| Acreage | No |
| Land Amenities | Park, Public Transit, Schools, Hospital, Place Of Worship |
| Sewer | Sanitary Sewer |
| Size Depth | 80 Ft ,4 In |
| Size Frontage | 23 Ft |
| Size Irregular | 23 X 80.4 Ft |
| Size Total Text | 23 X 80.4 Ft |
| Zoning Description | Rm1 |
Rooms
| Level | Type | Length | Width | Dimensions |
|---|---|---|---|---|
| Second Level | Primary Bedroom | 3.38 m | 4.24 m | 3.38 m x 4.24 m |
| Second Level | Bedroom 2 | 2.72 m | 2.84 m | 2.72 m x 2.84 m |
| Second Level | Bedroom 3 | 2.9 m | 3.1 m | 2.9 m x 3.1 m |
| Second Level | Bathroom | 2.92 m | 2.79 m | 2.92 m x 2.79 m |
| Basement | Bathroom | 3.45 m | 2.36 m | 3.45 m x 2.36 m |
| Basement | Utility Room | 2.11 m | 1.85 m | 2.11 m x 1.85 m |
| Basement | Other | 2.46 m | 2.29 m | 2.46 m x 2.29 m |
| Basement | Cold Room | Measurements not available | ||
| Basement | Recreational, Games Room | 3.2 m | 4.7 m | 3.2 m x 4.7 m |
| Basement | Laundry Room | 1.5 m | 2.06 m | 1.5 m x 2.06 m |
| Main Level | Dining Room | 4.67 m | 3.73 m | 4.67 m x 3.73 m |
| Main Level | Kitchen | 3.35 m | 2.74 m | 3.35 m x 2.74 m |
| Main Level | Living Room | 3.33 m | 3.96 m | 3.33 m x 3.96 m |
| Main Level | Bathroom | 1.32 m | 1.52 m | 1.32 m x 1.52 m |
Utilities
| Cable | Available |
| Sewer | Installed |
Contact Us
Contact us for more information
Dan Cooper
Broker
www.dancooper.com/
www.facebook.com/dancoopergroup/
www.twitter.com/DanCooperTV
www.linkedin.com/in/dancoopergroup/
251 North Service Rd #102
Oakville, Ontario L6M 3E7
(905) 338-3737
(905) 338-7351
Saghar Darabnia
Broker
dancooper.com/team/#saghar
www.facebook.com/HaltonHomesForSale/
twitter.com/saghardarabnia
www.linkedin.com/in/saghar-darabnia-a2797722/
251 North Service Rd #102
Oakville, Ontario L6M 3E7
(905) 338-3737
(905) 338-7351

