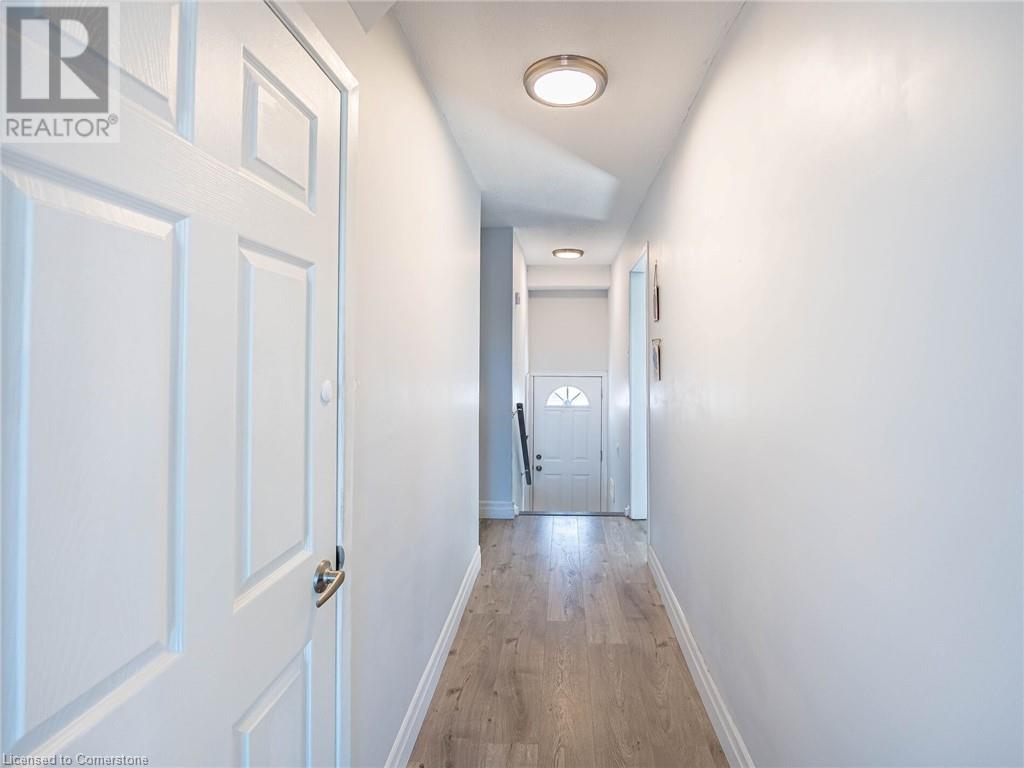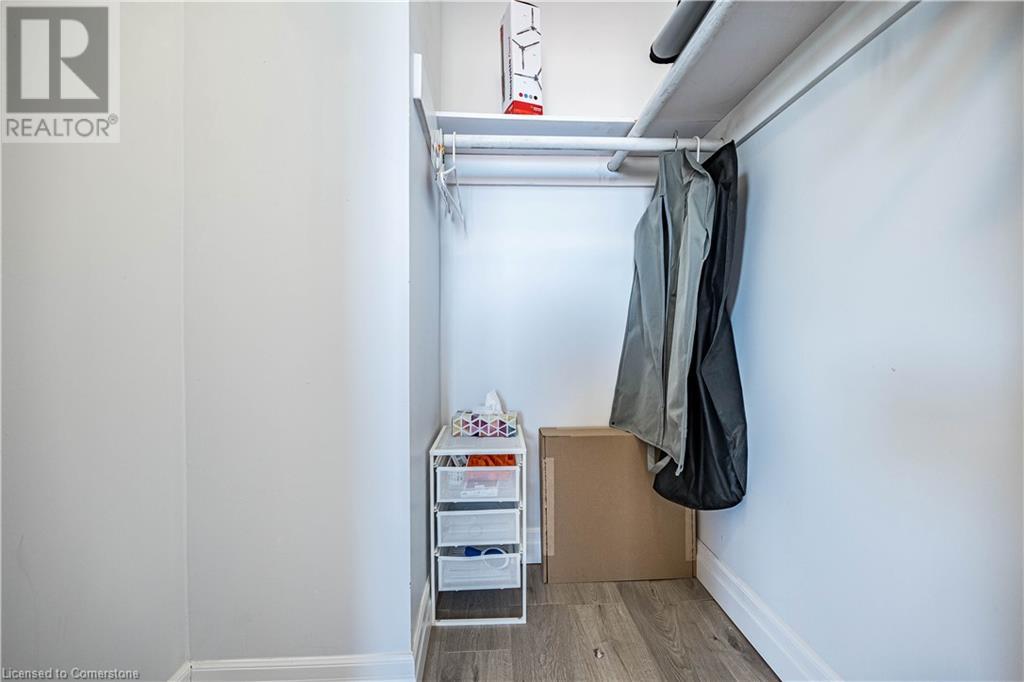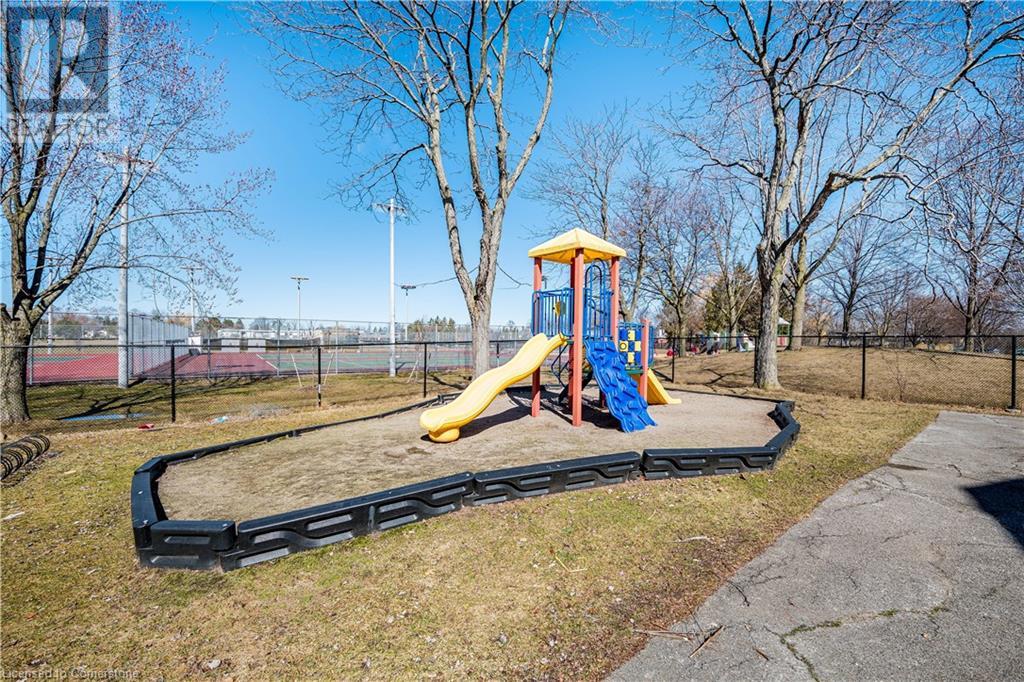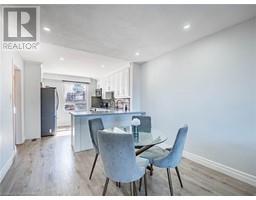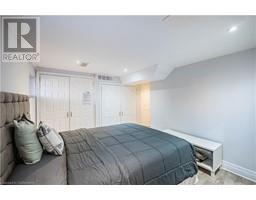2445 Homelands Drive Unit# 47 Mississauga, Ontario L5K 2C6
$799,999Maintenance, Insurance, Water, Parking
$628 Monthly
Maintenance, Insurance, Water, Parking
$628 MonthlyWelcome To Your New Home! Desirable Executive End Unit - Looks & Feels Like A Semi-Detached. Move In Ready! Modern Finishes & Touches Throughout! This Beauty Boosts Covet Spacious Layout With Open Concept Living/Dining, Newer Eat In Kitchen, Granite Counters, Accent Wall, Pot lights, Laminate Thru/Out, Lots Of Storage. Walk Out Nice Sized Backyard Backing Onto Park. Finished Basement With Additional Space With Many Functions/Uses. Located In Prestigious Sought Out Sheridan Homelands Community. Top Rated Schools In The Area. Easy Access To 403/QEW/407. Easy Access To Transit & Mins Drive To The Clarkson Go & UofT Mississauga Campus. Over 1500sqft of Living Space! (id:50886)
Property Details
| MLS® Number | 40708424 |
| Property Type | Single Family |
| Amenities Near By | Hospital, Park, Place Of Worship, Playground |
| Community Features | Quiet Area, Community Centre |
| Equipment Type | Water Heater |
| Features | Conservation/green Belt, Balcony |
| Parking Space Total | 2 |
| Rental Equipment Type | Water Heater |
Building
| Bathroom Total | 3 |
| Bedrooms Above Ground | 3 |
| Bedrooms Below Ground | 1 |
| Bedrooms Total | 4 |
| Appliances | Dishwasher, Dryer, Refrigerator, Stove, Washer, Window Coverings |
| Architectural Style | 2 Level |
| Basement Development | Finished |
| Basement Type | Full (finished) |
| Constructed Date | 1973 |
| Construction Style Attachment | Attached |
| Cooling Type | Central Air Conditioning |
| Exterior Finish | Aluminum Siding, Brick |
| Half Bath Total | 1 |
| Heating Type | Forced Air |
| Stories Total | 2 |
| Size Interior | 1,578 Ft2 |
| Type | Row / Townhouse |
| Utility Water | Municipal Water |
Parking
| Attached Garage |
Land
| Access Type | Highway Nearby |
| Acreage | No |
| Land Amenities | Hospital, Park, Place Of Worship, Playground |
| Sewer | Municipal Sewage System |
| Size Total Text | 1/2 - 1.99 Acres |
| Zoning Description | Residential |
Rooms
| Level | Type | Length | Width | Dimensions |
|---|---|---|---|---|
| Second Level | 4pc Bathroom | 8'9'' x 10'1'' | ||
| Second Level | Bedroom | 8'9'' x 10'0'' | ||
| Second Level | Bedroom | 10'4'' x 13'6'' | ||
| Second Level | Primary Bedroom | 16'7'' x 12'1'' | ||
| Basement | Utility Room | 3'4'' x 5'10'' | ||
| Basement | 4pc Bathroom | 6'11'' x 3'3'' | ||
| Basement | Bedroom | 14'2'' x 11'6'' | ||
| Main Level | 2pc Bathroom | 3'8'' x 4'5'' | ||
| Main Level | Kitchen | 10'4'' x 10'1'' | ||
| Main Level | Dining Room | 10'4'' x 9'2'' | ||
| Main Level | Living Room | 17'1'' x 11'6'' |
https://www.realtor.ca/real-estate/28051520/2445-homelands-drive-unit-47-mississauga
Contact Us
Contact us for more information
Jenny Tasci
Salesperson
cdn.agentbook.com/accounts/undefined/assets/agent-profile/logo/20240621T021819351Z297921.jpg
30 Eglinton Ave West Suite 7
Mississauga, Ontario L5R 3E7
(905) 568-2121
(905) 568-2588
www.royallepagesignature.com/
















