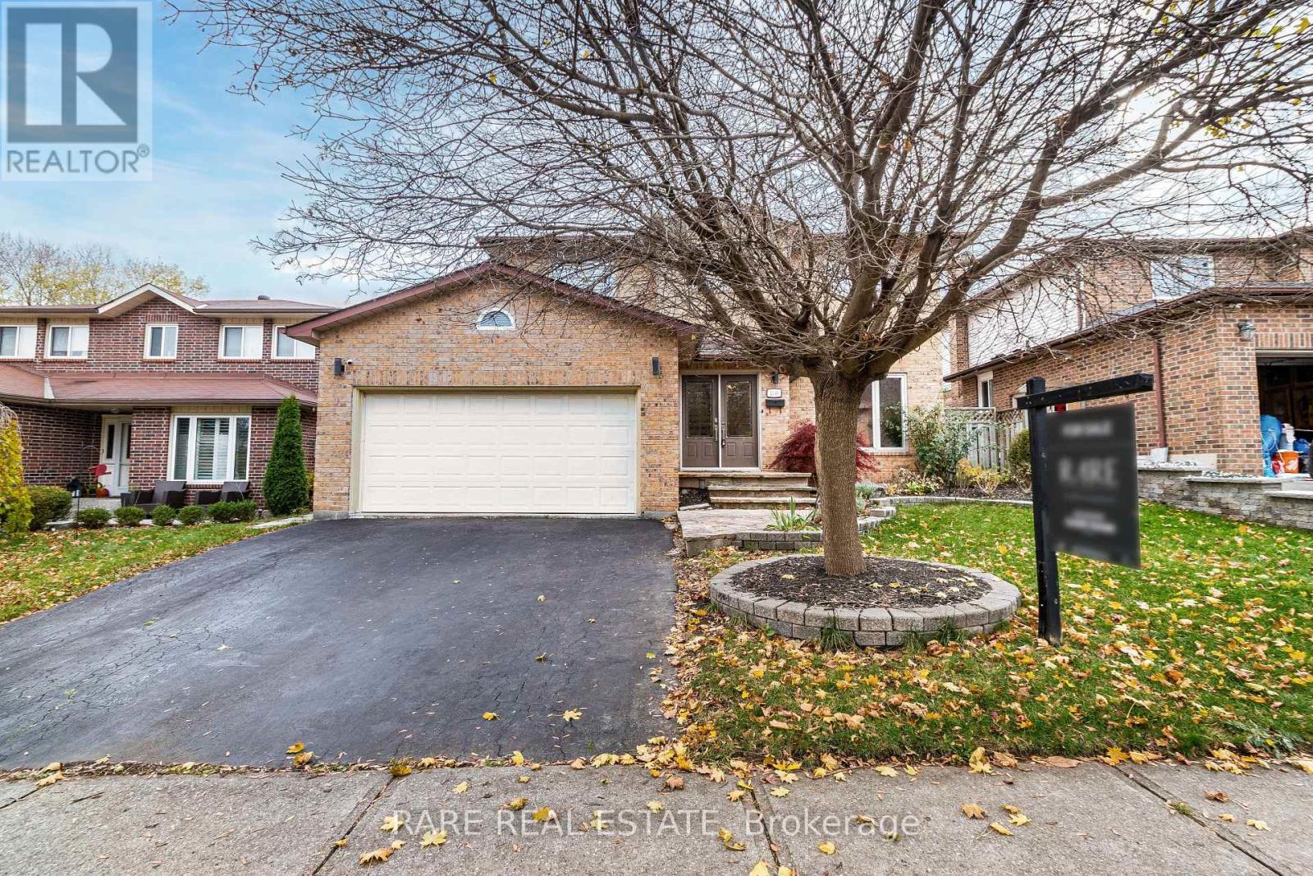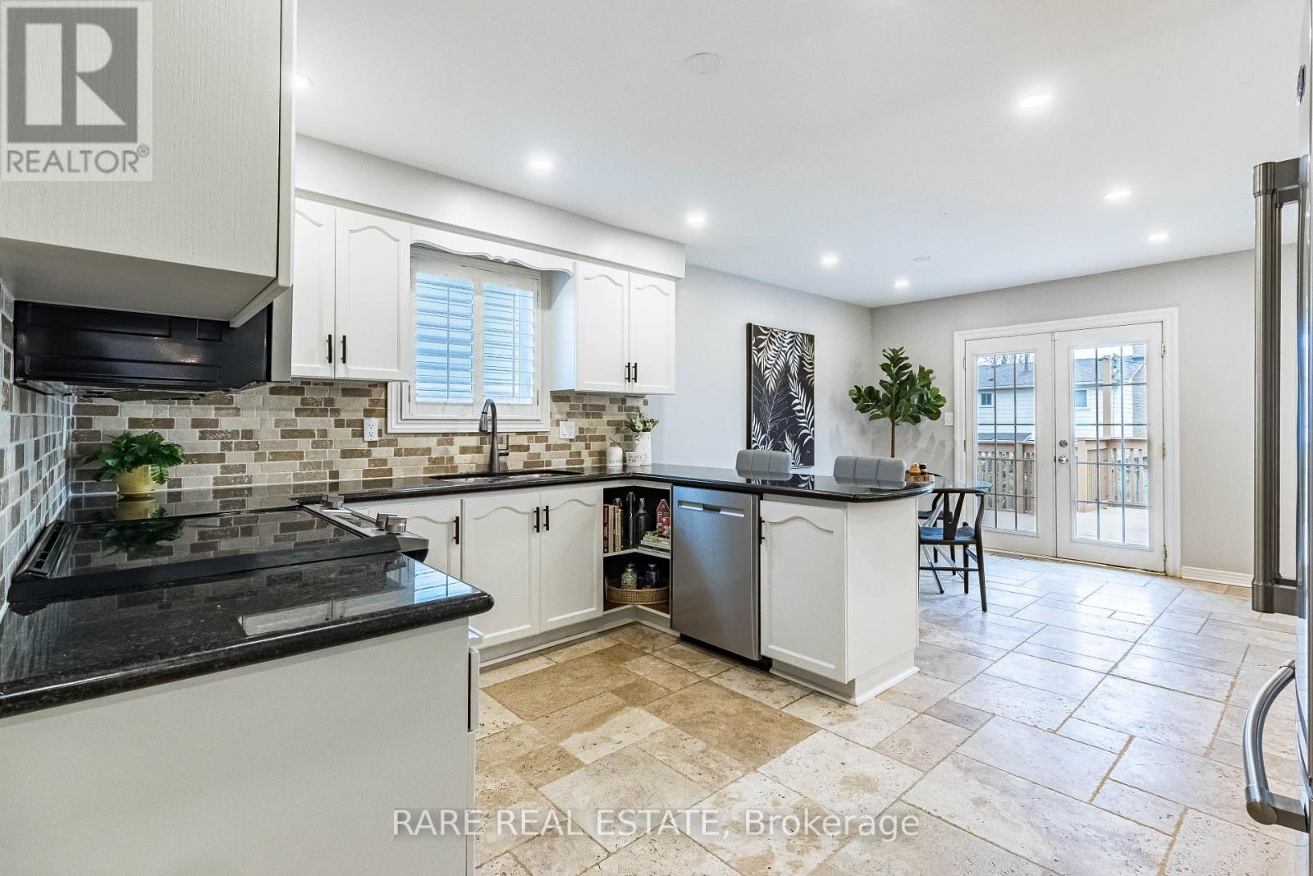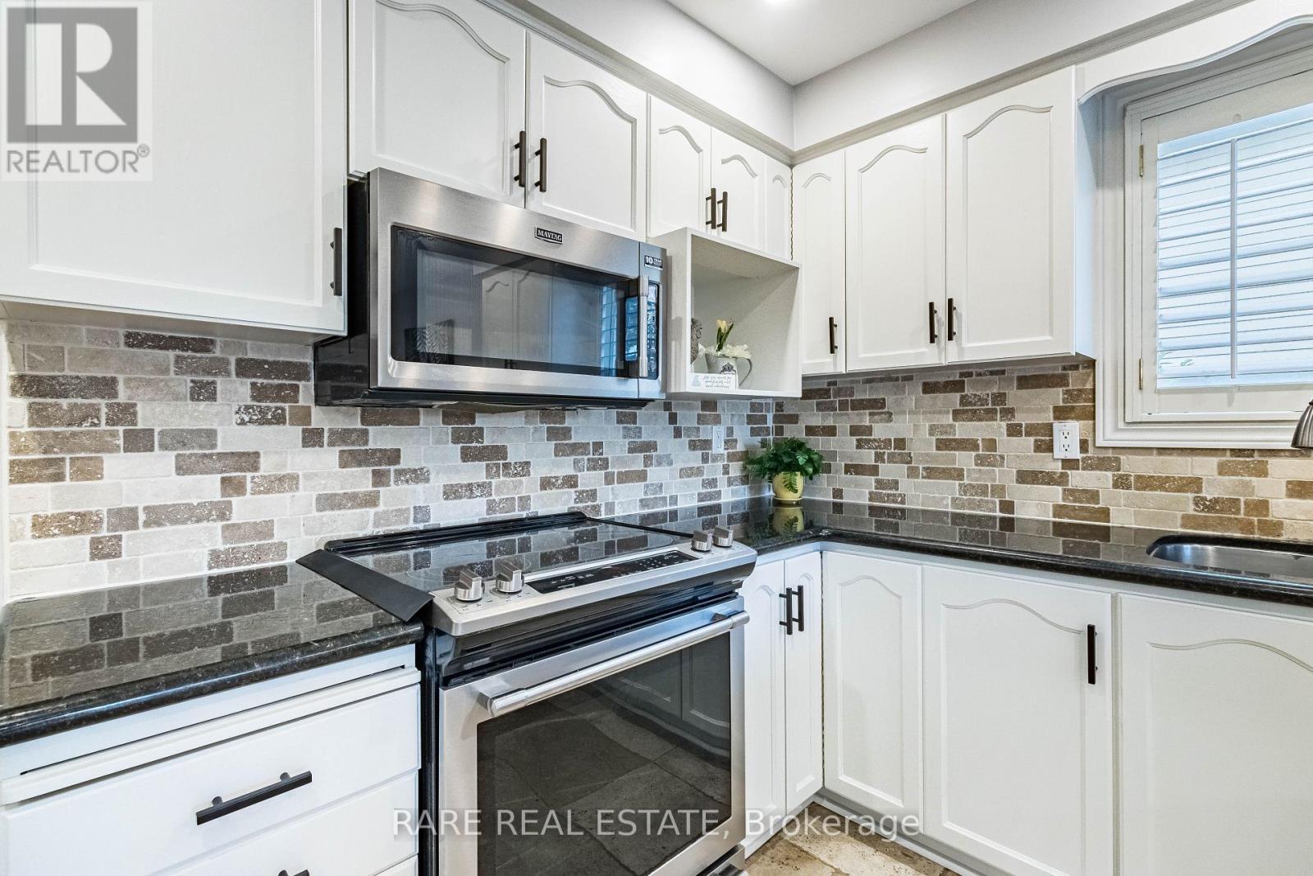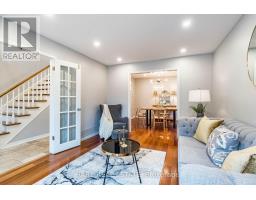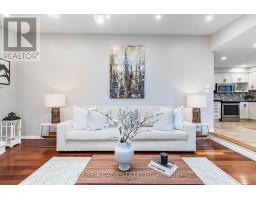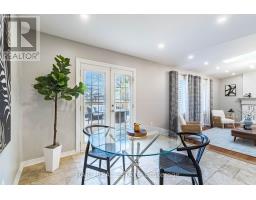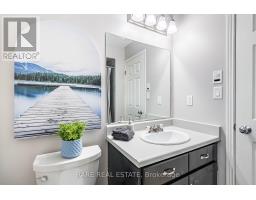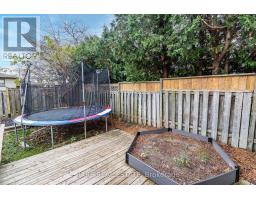2446 Overton Drive Burlington, Ontario L7P 4B5
$1,549,900
Welcome To 2446 Overton Drive! Warm & Welcoming Home Located In The Brant Hills Community Of Burlington. Great Opportunity To Live On This Family Friendly Street Which Is Situated At The Border Of Tyandaga & Brant Hills. Over 3500 Sqft Of Living Space! Travertine Tiles & Double Doors As You Enter. Formal Living & Dining Room W/ French Doors, Large Windows, Smooth Ceilings & Pot Lights. Upgraded Kitchen w/ Quartz Countertops, Backsplash, Ample Cabinet Space, SS Appliances & Breakfast Area. Beautiful Family Room w/ Sky Light, Large Windows, Fireplace & Sunken Floor.. You Get An Extra Foot Of Ceiling Height. 3 Decent Sized Bedrooms On Upper Level. Primary Bed Comes w/ Upgraded Ensuite Bath. Lots Of Light Throughout. Finished Basement w/ Recreation Room, Bathroom & Potential For 2 Bedrooms, Set It Up As You Wish. Close Proximity To Downtown, Lake Ontario, Highways, Trails, Amenities & Schools. **** EXTRAS **** Includes: Fridge, Stove, Dishwasher, Microwave Hood-Range, Washer & Dryer, Gas Fp, All Light Fixtures, All Window Coverings, Garage Shelving, Mirrors, Trampoline In Backyard, Sandbox In Back Yard, Central Vac W/ Hoses & Wand. (id:50886)
Property Details
| MLS® Number | W10428944 |
| Property Type | Single Family |
| Community Name | Brant Hills |
| Features | Carpet Free |
| ParkingSpaceTotal | 4 |
Building
| BathroomTotal | 4 |
| BedroomsAboveGround | 3 |
| BedroomsBelowGround | 2 |
| BedroomsTotal | 5 |
| BasementDevelopment | Finished |
| BasementType | Full (finished) |
| ConstructionStyleAttachment | Detached |
| CoolingType | Central Air Conditioning |
| ExteriorFinish | Brick |
| FireplacePresent | Yes |
| FoundationType | Concrete |
| HalfBathTotal | 1 |
| HeatingFuel | Natural Gas |
| HeatingType | Forced Air |
| StoriesTotal | 2 |
| Type | House |
| UtilityWater | Municipal Water |
Parking
| Attached Garage |
Land
| Acreage | No |
| Sewer | Sanitary Sewer |
| SizeDepth | 104 Ft ,1 In |
| SizeFrontage | 49 Ft ,10 In |
| SizeIrregular | 49.87 X 104.12 Ft |
| SizeTotalText | 49.87 X 104.12 Ft|under 1/2 Acre |
Rooms
| Level | Type | Length | Width | Dimensions |
|---|---|---|---|---|
| Second Level | Primary Bedroom | 3.4 m | 4.85 m | 3.4 m x 4.85 m |
| Second Level | Bedroom | 3.12 m | 3.2 m | 3.12 m x 3.2 m |
| Second Level | Bedroom | 3.14 m | 3.4 m | 3.14 m x 3.4 m |
| Lower Level | Office | 3.14 m | 4.11 m | 3.14 m x 4.11 m |
| Lower Level | Other | 2.23 m | 1.26 m | 2.23 m x 1.26 m |
| Lower Level | Recreational, Games Room | 3.4 m | 7.34 m | 3.4 m x 7.34 m |
| Lower Level | Bedroom | 3.83 m | 3.75 m | 3.83 m x 3.75 m |
| Main Level | Living Room | 3.4 m | 4.34 m | 3.4 m x 4.34 m |
| Main Level | Dining Room | 3.4 m | 2.81 m | 3.4 m x 2.81 m |
| Main Level | Family Room | 5.79 m | 3.75 m | 5.79 m x 3.75 m |
| Main Level | Kitchen | 3.88 m | 3.55 m | 3.88 m x 3.55 m |
https://www.realtor.ca/real-estate/27661331/2446-overton-drive-burlington-brant-hills-brant-hills
Interested?
Contact us for more information
Kabir Mann
Salesperson
1701 Avenue Rd
Toronto, Ontario M5M 3Y3


