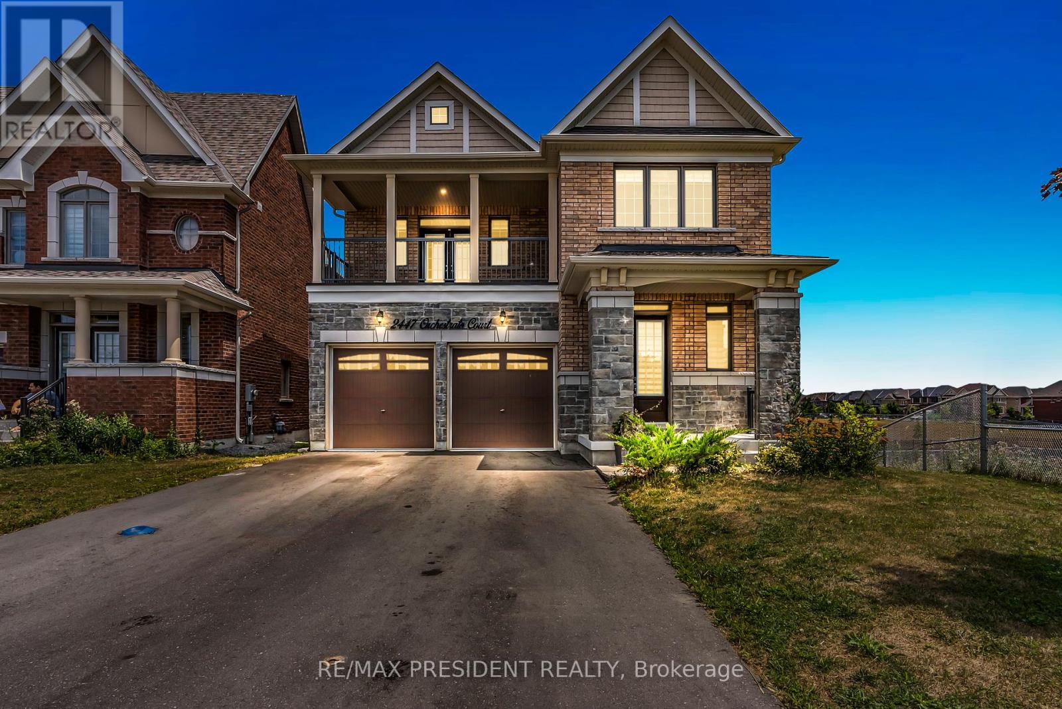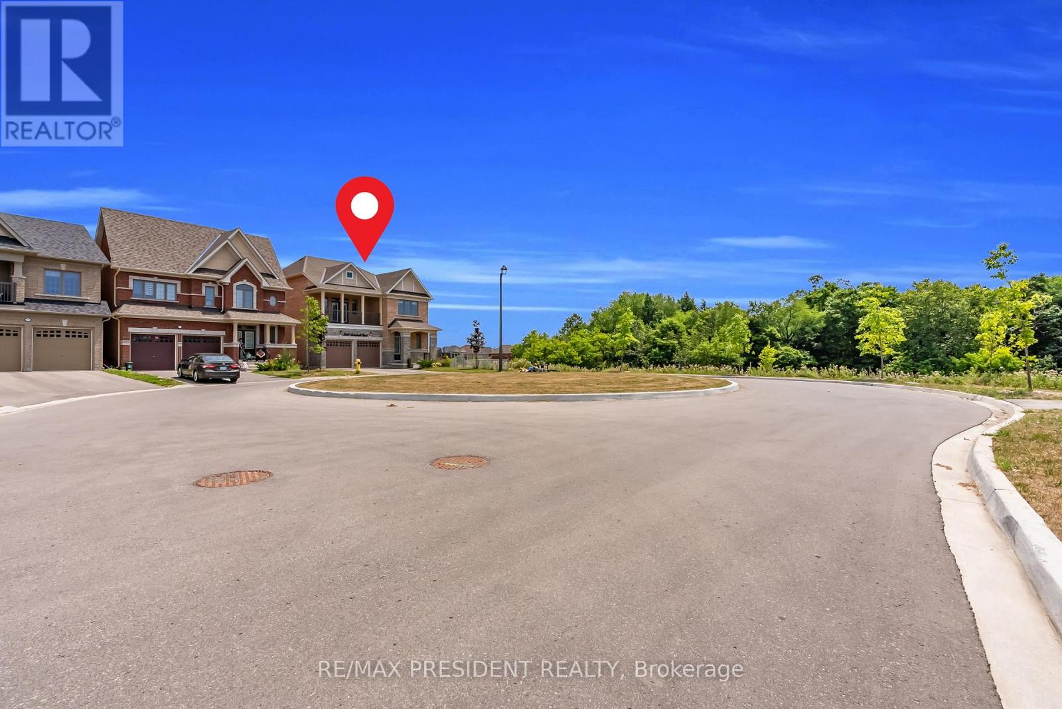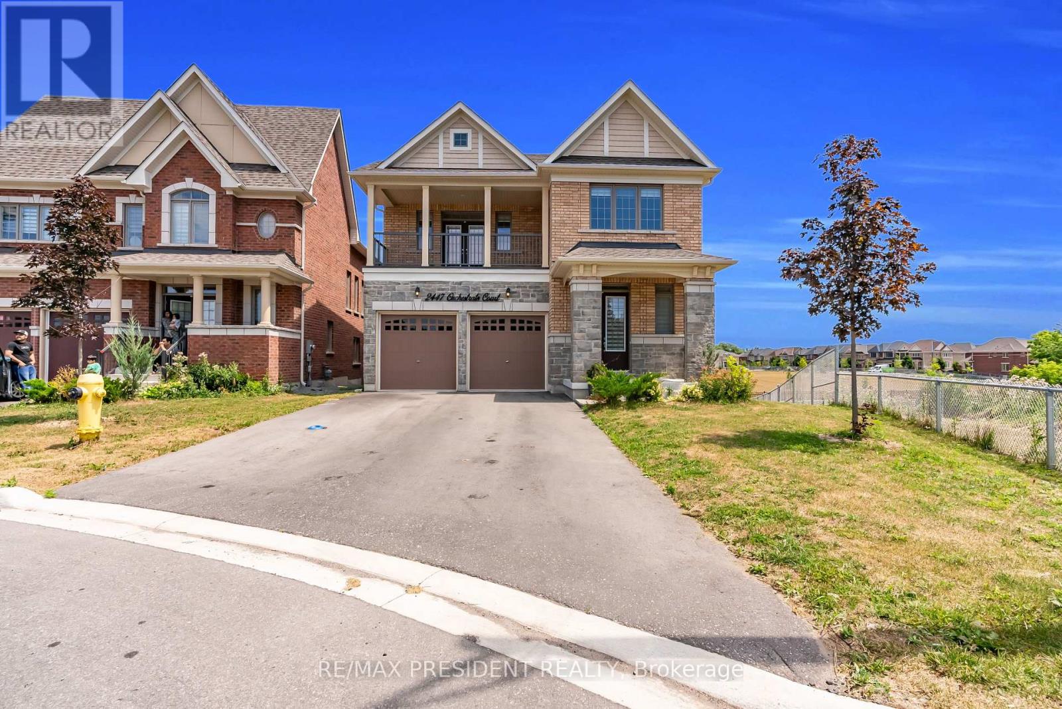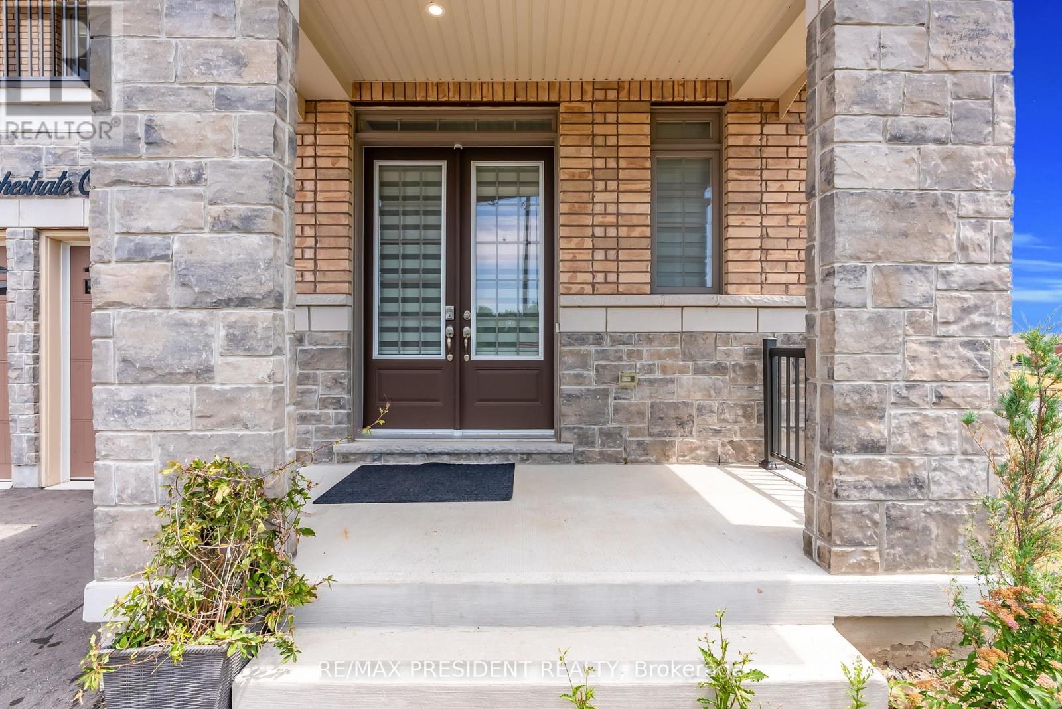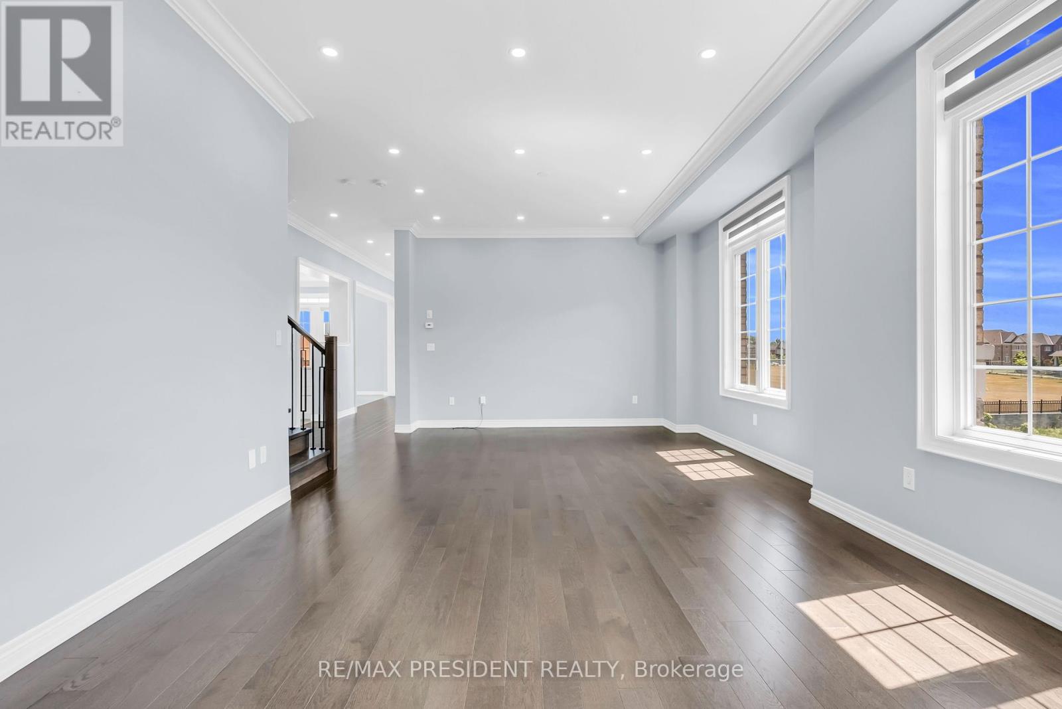2447 Orchestrate Court Oshawa, Ontario L1L 0R3
$1,299,000
Welcome to this beautifully maintained 4-bedroom, 4-bathroom detached home, offering approximately 3,200 sq. ft. of living space on a sought-after corner lot. Ideally situated near top-rated schools, parks, shopping, and essential amenities, this home combines comfort, convenience, and style. The bright, open-concept layout is perfect for both everyday living and entertaining. The modern kitchen seamlessly connects to the spacious living and dining areas, while each bedroom enjoys access to a bathroom, including a luxurious primary suite with walk-in closet and spa-like ensuite. Additional features include an unfinished walk-out basement with incredible potential, a private backyard, and a double-car garage for added convenience. This home is the perfect blend of location, lifestyle, and luxury truly a must-see! (id:50886)
Property Details
| MLS® Number | E12297976 |
| Property Type | Single Family |
| Community Name | Windfields |
| Equipment Type | Water Heater |
| Parking Space Total | 6 |
| Rental Equipment Type | Water Heater |
Building
| Bathroom Total | 4 |
| Bedrooms Above Ground | 4 |
| Bedrooms Total | 4 |
| Appliances | Dishwasher, Dryer, Stove, Washer, Refrigerator |
| Basement Development | Unfinished |
| Basement Type | N/a (unfinished) |
| Construction Style Attachment | Detached |
| Cooling Type | Central Air Conditioning |
| Exterior Finish | Brick, Stone |
| Fireplace Present | Yes |
| Foundation Type | Brick |
| Half Bath Total | 1 |
| Heating Fuel | Natural Gas |
| Heating Type | Forced Air |
| Stories Total | 2 |
| Size Interior | 3,000 - 3,500 Ft2 |
| Type | House |
| Utility Water | Municipal Water |
Parking
| Attached Garage | |
| Garage |
Land
| Acreage | No |
| Sewer | Sanitary Sewer |
| Size Frontage | 40 Ft |
| Size Irregular | 40 Ft |
| Size Total Text | 40 Ft |
Rooms
| Level | Type | Length | Width | Dimensions |
|---|---|---|---|---|
| Second Level | Primary Bedroom | 5.18 m | 5.79 m | 5.18 m x 5.79 m |
| Second Level | Bedroom 2 | 4.57 m | 3.66 m | 4.57 m x 3.66 m |
| Second Level | Bedroom 3 | 4.05 m | 3.66 m | 4.05 m x 3.66 m |
| Second Level | Bedroom 4 | 3.23 m | 3.96 m | 3.23 m x 3.96 m |
| Main Level | Great Room | 5.48 m | 5.55 m | 5.48 m x 5.55 m |
| Main Level | Living Room | 4.05 m | 7.28 m | 4.05 m x 7.28 m |
| Main Level | Dining Room | 4.05 m | 7.28 m | 4.05 m x 7.28 m |
| Main Level | Kitchen | 4.27 m | 2.83 m | 4.27 m x 2.83 m |
| Main Level | Kitchen | 4.27 m | 3.96 m | 4.27 m x 3.96 m |
https://www.realtor.ca/real-estate/28633546/2447-orchestrate-court-oshawa-windfields-windfields
Contact Us
Contact us for more information
Rajkumar Kakar
Salesperson
(647) 220-9045
thealliancerealty.com/
155 Salvation Road
Brampton, Ontario L7A 0W7
(905) 840-4444
(905) 488-2101
www.remaxpresident.com/
Farzad Didar
Salesperson
155 Salvation Road
Brampton, Ontario L7A 0W7
(905) 840-4444
(905) 488-2101
www.remaxpresident.com/

