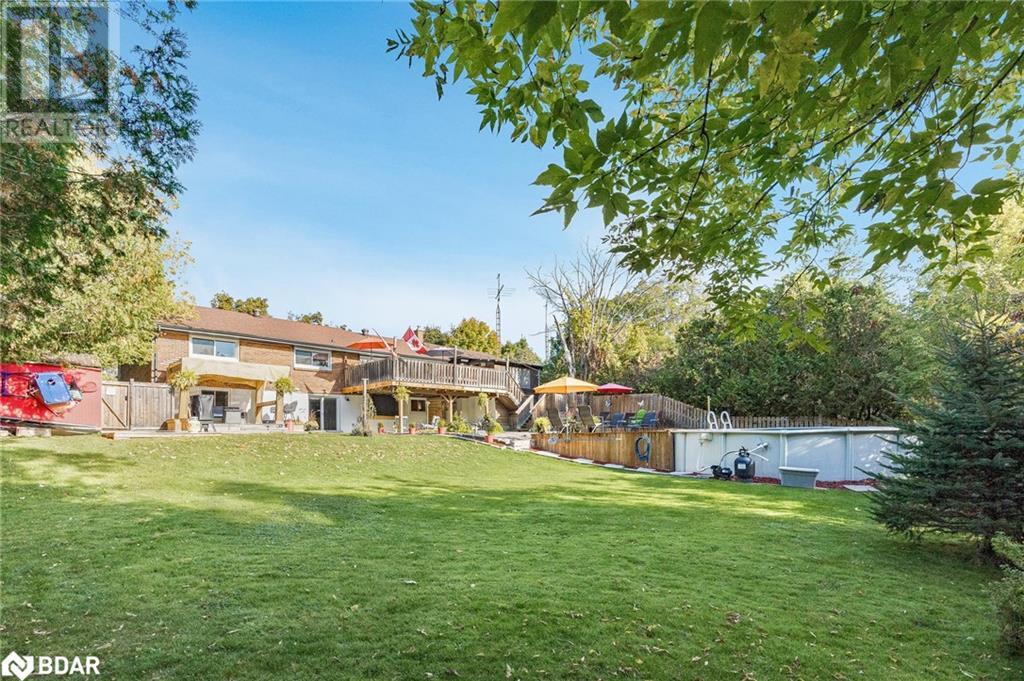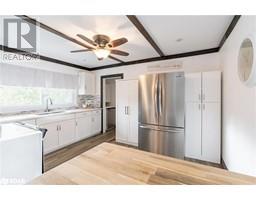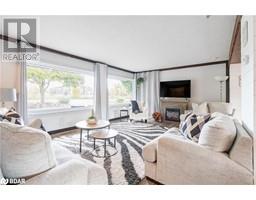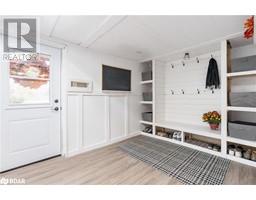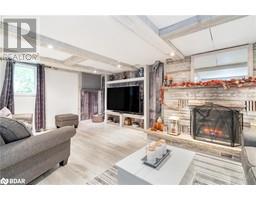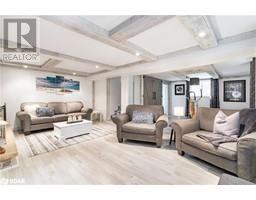2447 Ridge Road W Oro-Medonte, Ontario L0L 2L0
$996,500
Top 5 Reasons You Will Love This Home: 1) Located in the sought-after Shanty Bay area, this charming bungalow hosts four spacious bedrooms, two fully renovated bathrooms, and main level features, including sleek porcelain tiles that resemble hardwood, lending a modern, refined look to the home 2) Step into a beautifully renovated open-concept living and dining area, freshly painted and complete with stylish wood beams accents, large windows flooding the space with natural light, and two walkouts to the upper deck inviting a bright and welcoming atmosphere 3) Set amidst mature trees along with extensive renovations over the past four years and featuring multiple sitting decks and relaxation areas, along with an above-ground pool featuring a sunbathing deck, creating an idyllic setting for enjoying sunny days in a tranquil, wooded landscape 4) Fully finished walkout basement flaunting a well-equipped in-law suite with a kitchen, bedroom, updated bathroom, and a cozy living area enhanced by an electric fireplace 5) Peace of mind offered by numerous upgrades, including newer windows and doors, a new roof (2024), a propane furnace (2023), and a freshly painted upper level (2023), while being minutes from Highway 11, golf courses, skiing, and Lake Simcoe. 3,179 fin.sq.ft. Age 66. Visit our website for more detailed information. (id:50886)
Property Details
| MLS® Number | 40676823 |
| Property Type | Single Family |
| Amenities Near By | Beach, Golf Nearby |
| Features | Paved Driveway, Country Residential, In-law Suite |
| Parking Space Total | 5 |
| Pool Type | Above Ground Pool |
| Structure | Shed |
Building
| Bathroom Total | 2 |
| Bedrooms Above Ground | 3 |
| Bedrooms Below Ground | 1 |
| Bedrooms Total | 4 |
| Appliances | Dishwasher, Dryer, Microwave, Water Softener, Washer |
| Architectural Style | Bungalow |
| Basement Development | Finished |
| Basement Type | Full (finished) |
| Constructed Date | 1959 |
| Construction Style Attachment | Detached |
| Cooling Type | None |
| Exterior Finish | Brick, Stucco |
| Fireplace Fuel | Electric |
| Fireplace Present | Yes |
| Fireplace Total | 1 |
| Fireplace Type | Other - See Remarks |
| Foundation Type | Block |
| Heating Fuel | Propane |
| Heating Type | Forced Air |
| Stories Total | 1 |
| Size Interior | 3,179 Ft2 |
| Type | House |
| Utility Water | Drilled Well |
Land
| Acreage | No |
| Fence Type | Fence |
| Land Amenities | Beach, Golf Nearby |
| Sewer | Septic System |
| Size Depth | 149 Ft |
| Size Frontage | 100 Ft |
| Size Total Text | Under 1/2 Acre |
| Zoning Description | A/ru |
Rooms
| Level | Type | Length | Width | Dimensions |
|---|---|---|---|---|
| Basement | 4pc Bathroom | Measurements not available | ||
| Basement | Bedroom | 15'5'' x 12'1'' | ||
| Basement | Recreation Room | 26'6'' x 21'5'' | ||
| Basement | Living Room | 26'3'' x 19'7'' | ||
| Basement | Kitchen | 12'2'' x 9'7'' | ||
| Main Level | Mud Room | 14'1'' x 8'0'' | ||
| Main Level | Laundry Room | 13'7'' x 11'1'' | ||
| Main Level | 4pc Bathroom | Measurements not available | ||
| Main Level | Bedroom | 10'3'' x 9'1'' | ||
| Main Level | Bedroom | 11'2'' x 9'6'' | ||
| Main Level | Primary Bedroom | 12'9'' x 10'9'' | ||
| Main Level | Living Room/dining Room | 24'1'' x 23'1'' | ||
| Main Level | Kitchen | 13'2'' x 10'4'' |
https://www.realtor.ca/real-estate/27649316/2447-ridge-road-w-oro-medonte
Contact Us
Contact us for more information
Mark Faris
Broker
(705) 797-8486
www.facebook.com/themarkfaristeam
443 Bayview Drive
Barrie, Ontario L4N 8Y2
(705) 797-8485
(705) 797-8486
www.faristeam.ca
443 Bayview Drive
Barrie, Ontario L4N 8Y2
(705) 797-8485
(705) 797-8486
www.faristeam.ca
























