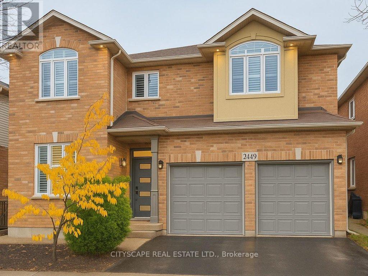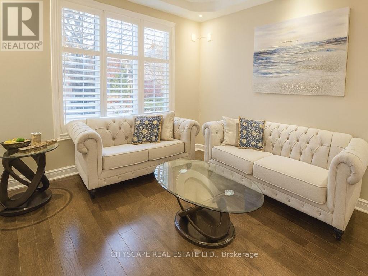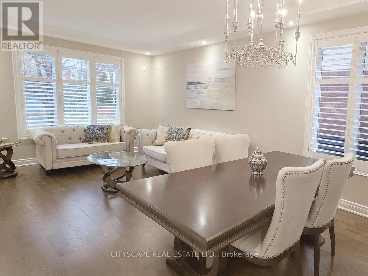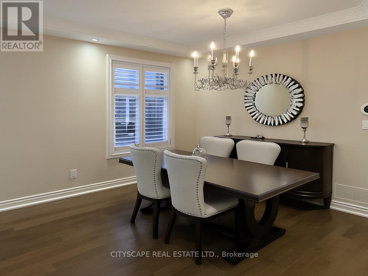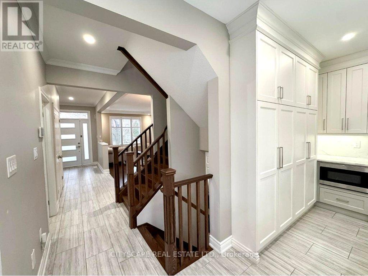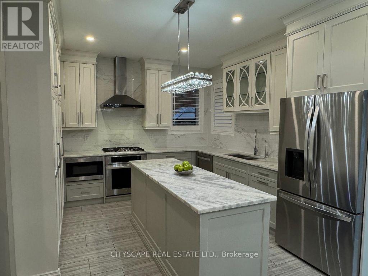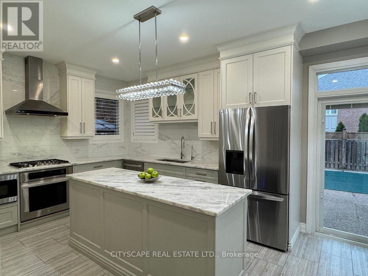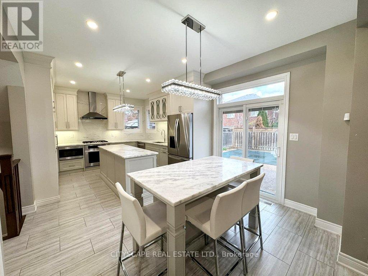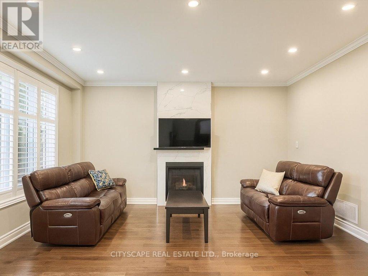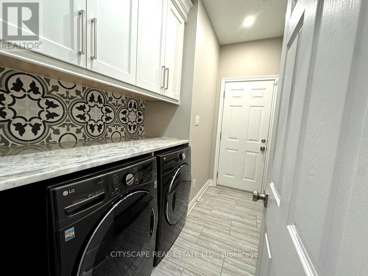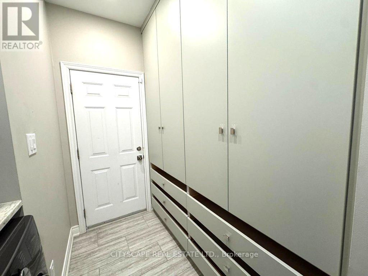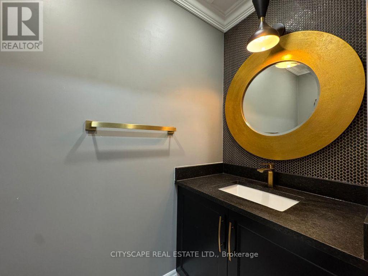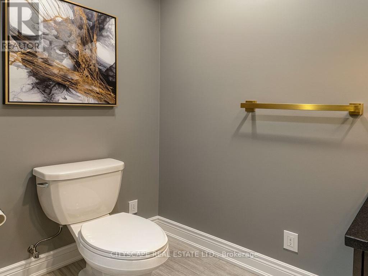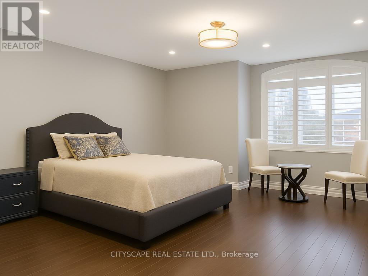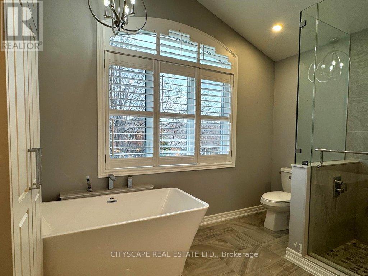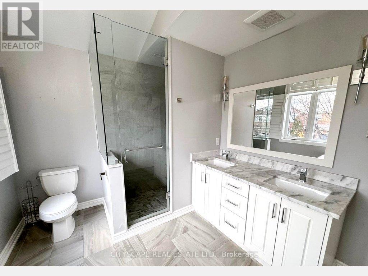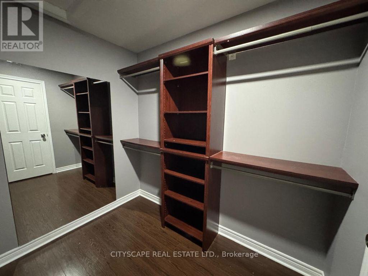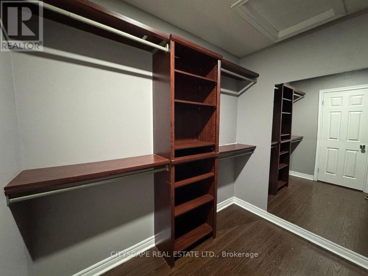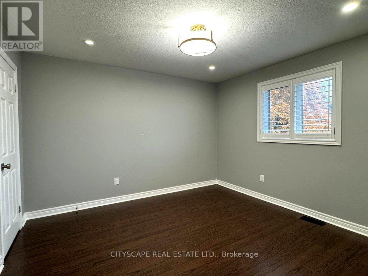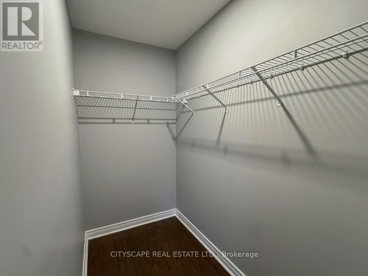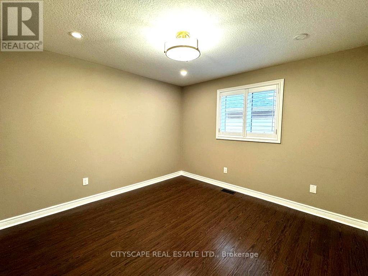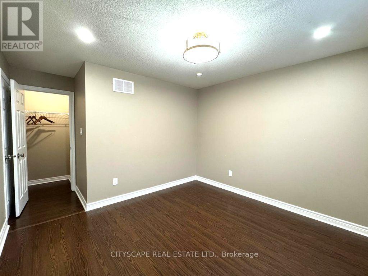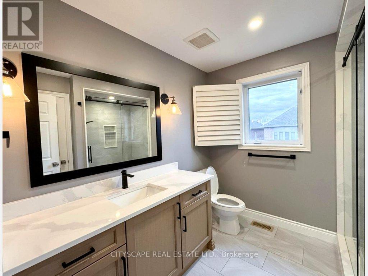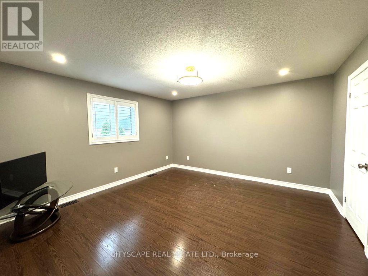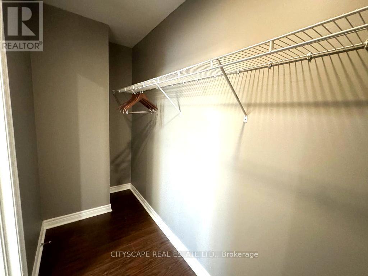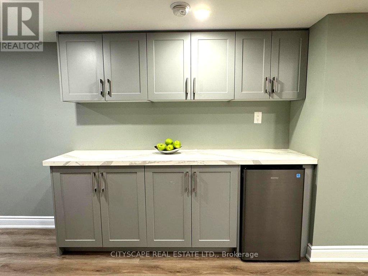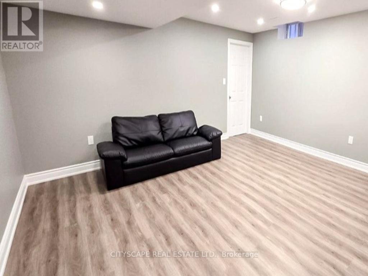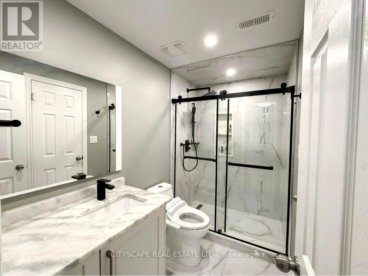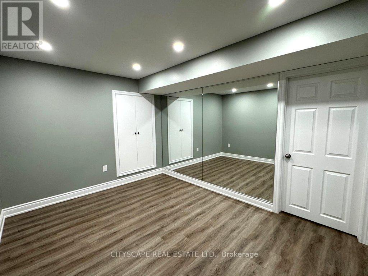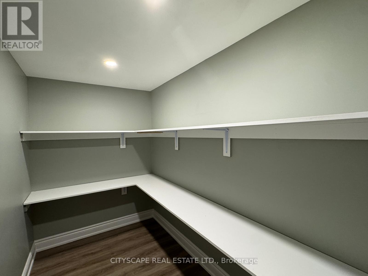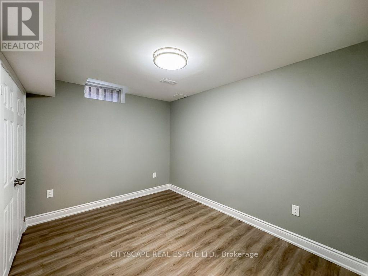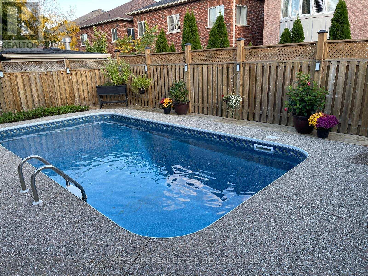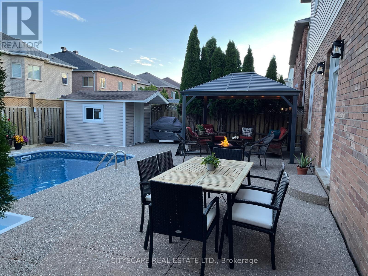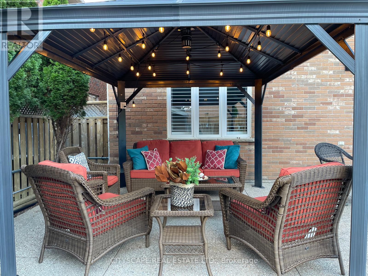2449 Auckland Drive Burlington, Ontario L7L 7A9
$5,500 Monthly
Luxurious Partially Furnished Home with In-Ground Heated Swimming Pool & Premium Modern Finishes! Welcome to this beautifully designed partially furnished luxury home, perfectly blending style, comfort, and functionality. The stunning open-concept living and dining areas with natural light from large windows, creating a bright and inviting atmosphere that's perfect for entertaining or relaxing with family. The modern, open-concept kitchen, featuring a large custom center island, and plenty of storage, stainless-steel appliances, and a walk-out to spacious rear deck. Plus A Private Backyard Oasis With In-Ground heated swimming Pool with Shed, Gazebo and Bbq Area perfect for relaxing all summer. A bright and cozy family room with a gas fireplace. Upstairs, the primary suite features a well-organized walk-in closet and ensuite with shower & soaker tub. The fully finished lower level adds even more living space with a large recreation room, additional bedroom, full bathroom, and bar, perfect entertainment. Located in a beautiful, family-oriented neighbourhood, just minutes to parks, schools, shopping, transit, and all amenities. (id:50886)
Property Details
| MLS® Number | W12556628 |
| Property Type | Single Family |
| Community Name | Orchard |
| Amenities Near By | Park, Public Transit |
| Features | Carpet Free |
| Parking Space Total | 4 |
| Pool Type | Inground Pool |
| Structure | Shed |
Building
| Bathroom Total | 4 |
| Bedrooms Above Ground | 4 |
| Bedrooms Below Ground | 1 |
| Bedrooms Total | 5 |
| Age | 16 To 30 Years |
| Amenities | Fireplace(s) |
| Basement Development | Finished |
| Basement Type | Full (finished) |
| Construction Style Attachment | Detached |
| Cooling Type | Central Air Conditioning |
| Exterior Finish | Brick Facing |
| Fireplace Present | Yes |
| Foundation Type | Unknown |
| Half Bath Total | 1 |
| Heating Fuel | Natural Gas |
| Heating Type | Forced Air |
| Stories Total | 2 |
| Size Interior | 2,500 - 3,000 Ft2 |
| Type | House |
| Utility Water | Municipal Water |
Parking
| Attached Garage | |
| Garage |
Land
| Acreage | No |
| Land Amenities | Park, Public Transit |
| Sewer | Sanitary Sewer |
Rooms
| Level | Type | Length | Width | Dimensions |
|---|---|---|---|---|
| Second Level | Primary Bedroom | 7.65 m | 6.73 m | 7.65 m x 6.73 m |
| Second Level | Bedroom 2 | 4.6 m | 3.56 m | 4.6 m x 3.56 m |
| Second Level | Bedroom 3 | 4.24 m | 4.24 m | 4.24 m x 4.24 m |
| Second Level | Bedroom 4 | 3.66 m | 3.68 m | 3.66 m x 3.68 m |
| Lower Level | Recreational, Games Room | 4.83 m | 4.55 m | 4.83 m x 4.55 m |
| Lower Level | Bedroom 5 | 3.38 m | 2.69 m | 3.38 m x 2.69 m |
| Lower Level | Other | 1.98 m | 3.25 m | 1.98 m x 3.25 m |
| Lower Level | Exercise Room | 3.91 m | 3.28 m | 3.91 m x 3.28 m |
| Main Level | Family Room | 3.96 m | 4.88 m | 3.96 m x 4.88 m |
| Main Level | Kitchen | 4.65 m | 3.48 m | 4.65 m x 3.48 m |
| Main Level | Living Room | 3.35 m | 3.91 m | 3.35 m x 3.91 m |
https://www.realtor.ca/real-estate/29115899/2449-auckland-drive-burlington-orchard-orchard
Contact Us
Contact us for more information
Manal Kaber
Salesperson
885 Plymouth Dr #2
Mississauga, Ontario L5V 0B5
(905) 241-2222
(905) 241-3333

