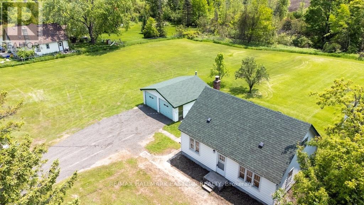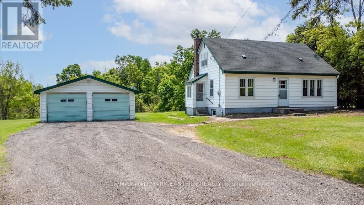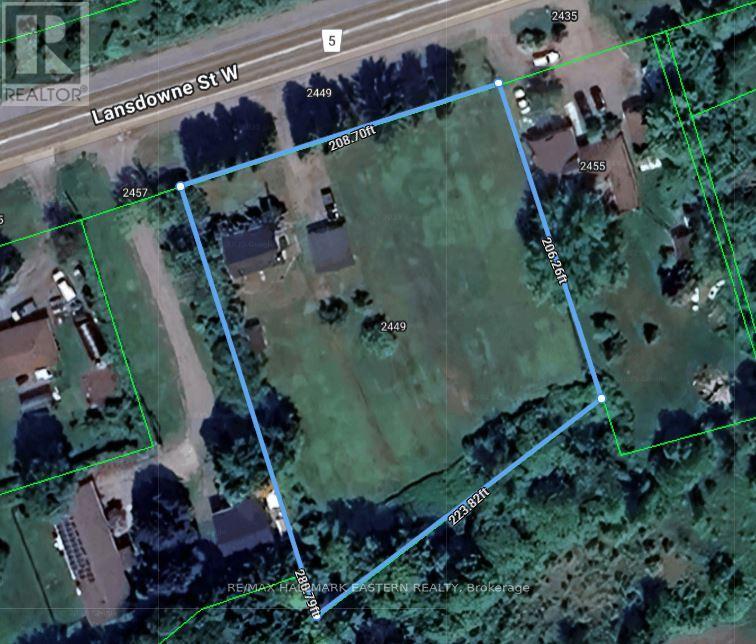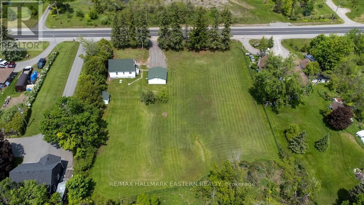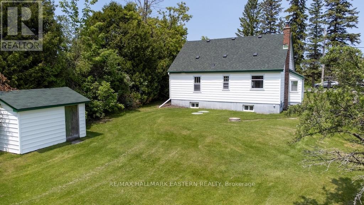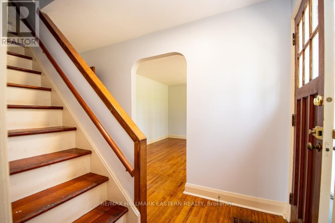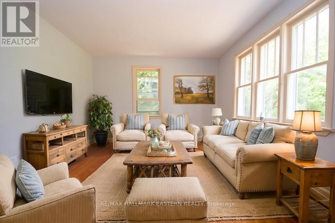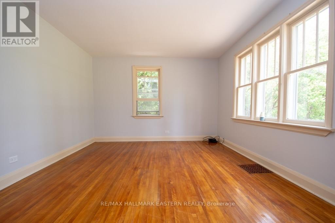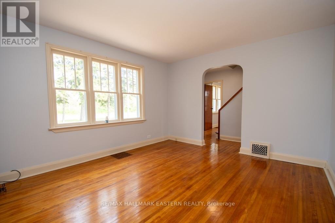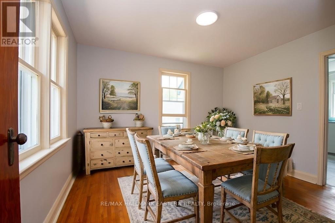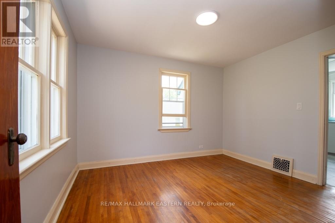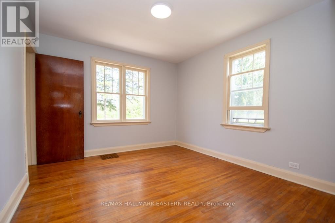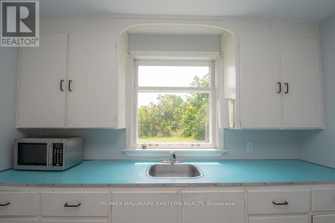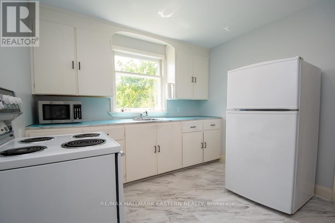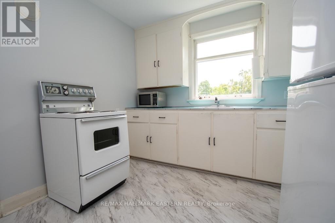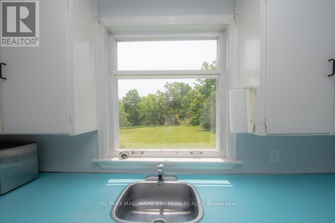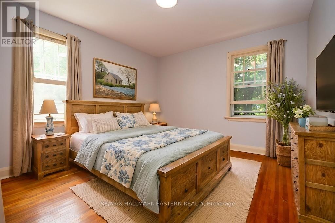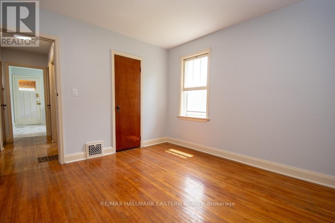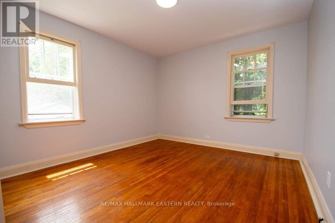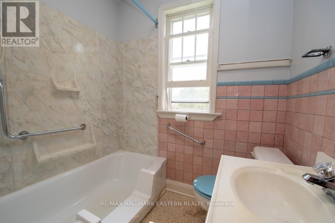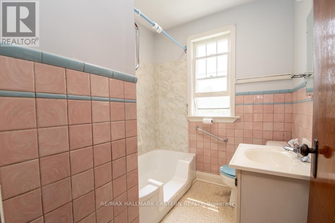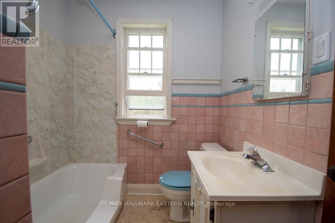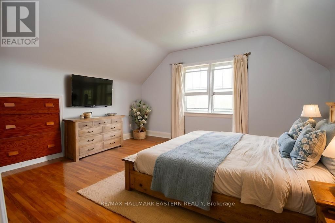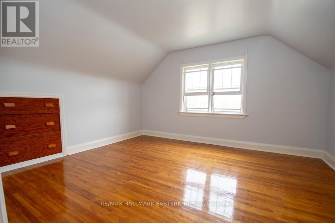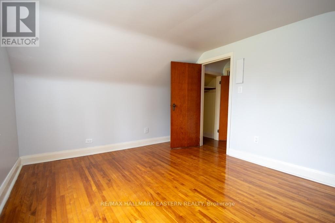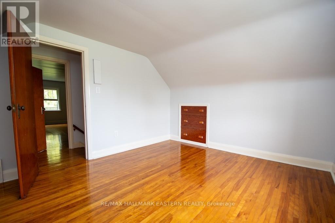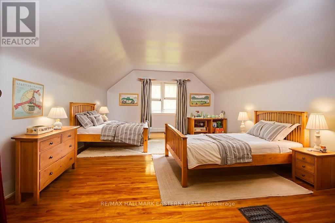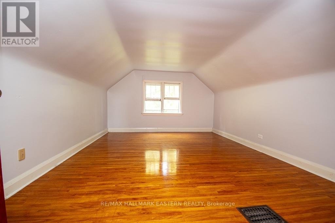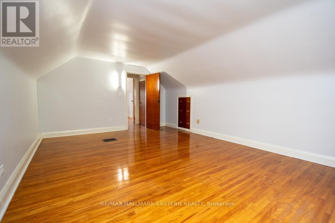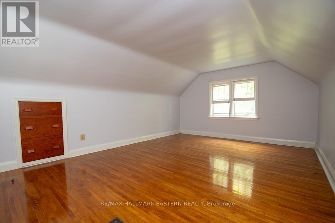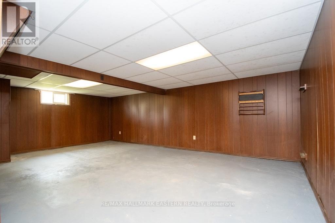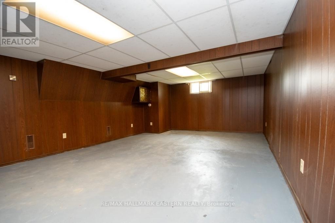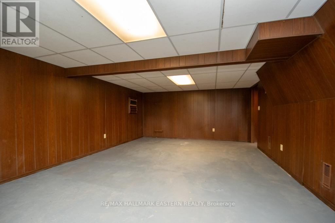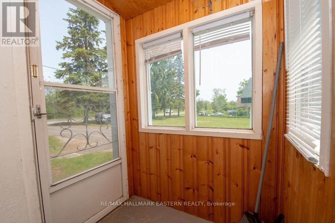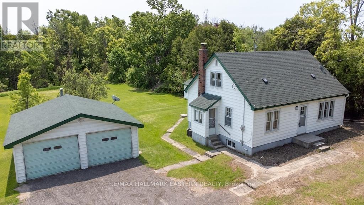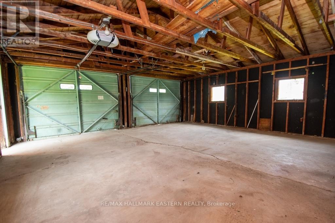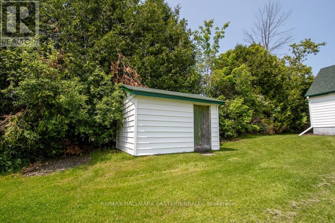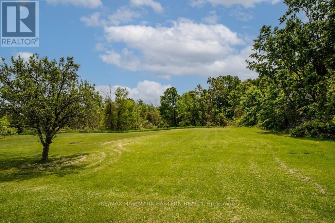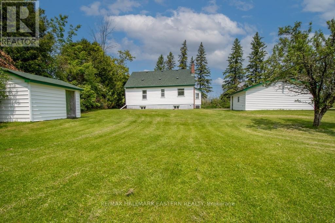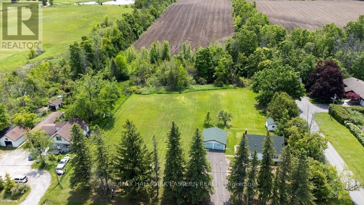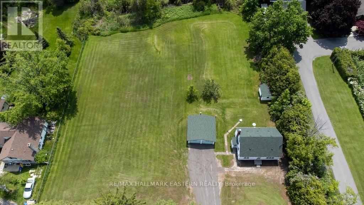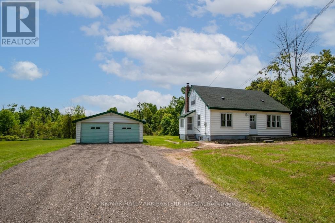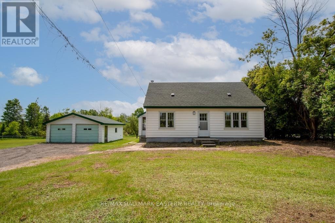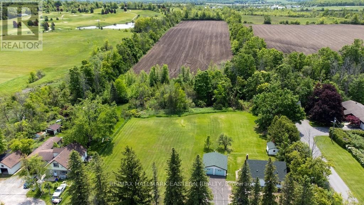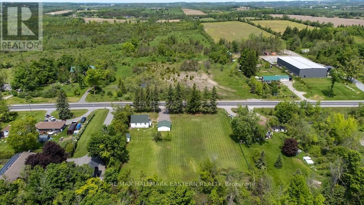2449 Lansdowne Street W Cavan Monaghan, Ontario K9J 6X4
$679,900
Prime 1 acre location on Lansdowne St. on the west end of Peterborough, this property offers incredible convenience and visibility. The home is situated on a level 1 acre lot with incredible potential. The home has a lovely tree line at the front of the home increasing privacy. The home features 3 bedrooms, 1 bathroom, hardwood floors throughout, a large utility and recreation room. The utility room comes with built in storage space, and a large workbench. There is a detached 2 car garage, with power door opener. A newer roof is on the home, and there is a separate detached garden/work shed. Many amenities close by. Very well-maintained home. Potential for development or severance of this 1-acre lot. (id:50886)
Property Details
| MLS® Number | X12192373 |
| Property Type | Single Family |
| Community Name | Cavan-Monaghan |
| Amenities Near By | Hospital |
| Features | Level Lot, Open Space, Flat Site, Level, Carpet Free |
| Parking Space Total | 8 |
| Structure | Shed, Workshop |
| View Type | View |
Building
| Bathroom Total | 1 |
| Bedrooms Above Ground | 3 |
| Bedrooms Total | 3 |
| Appliances | Garage Door Opener Remote(s), Stove, Refrigerator |
| Basement Development | Partially Finished |
| Basement Type | Full (partially Finished) |
| Construction Style Attachment | Detached |
| Cooling Type | Central Air Conditioning |
| Exterior Finish | Aluminum Siding |
| Foundation Type | Concrete |
| Heating Fuel | Oil |
| Heating Type | Forced Air |
| Stories Total | 2 |
| Size Interior | 1,100 - 1,500 Ft2 |
| Type | House |
Parking
| Detached Garage | |
| Garage |
Land
| Acreage | No |
| Land Amenities | Hospital |
| Landscape Features | Landscaped |
| Sewer | Septic System |
| Size Depth | 206 Ft |
| Size Frontage | 210 Ft |
| Size Irregular | 210 X 206 Ft |
| Size Total Text | 210 X 206 Ft |
| Zoning Description | Hr Hamlet Residential |
Rooms
| Level | Type | Length | Width | Dimensions |
|---|---|---|---|---|
| Second Level | Bedroom | 4.98 m | 3.67 m | 4.98 m x 3.67 m |
| Second Level | Bedroom | 3.03 m | 3.67 m | 3.03 m x 3.67 m |
| Lower Level | Recreational, Games Room | 4.2 m | 6.91 m | 4.2 m x 6.91 m |
| Lower Level | Utility Room | 5.68 m | 6.91 m | 5.68 m x 6.91 m |
| Main Level | Living Room | 3.89 m | 3.54 m | 3.89 m x 3.54 m |
| Main Level | Dining Room | 3.03 m | 3.54 m | 3.03 m x 3.54 m |
| Main Level | Kitchen | 3.04 m | 3.27 m | 3.04 m x 3.27 m |
| Main Level | Primary Bedroom | 3.23 m | 3.27 m | 3.23 m x 3.27 m |
| Main Level | Bathroom | 1.99 m | 2.2 m | 1.99 m x 2.2 m |
Utilities
| Electricity | Installed |
Contact Us
Contact us for more information
Grant Gibson
Salesperson
(800) 561-6383
www.grantgibson.net/
871 Ward St, Box 353
Bridgenorth, Ontario K0L 1H0
(705) 292-9551
www.remaxeastern.ca/

