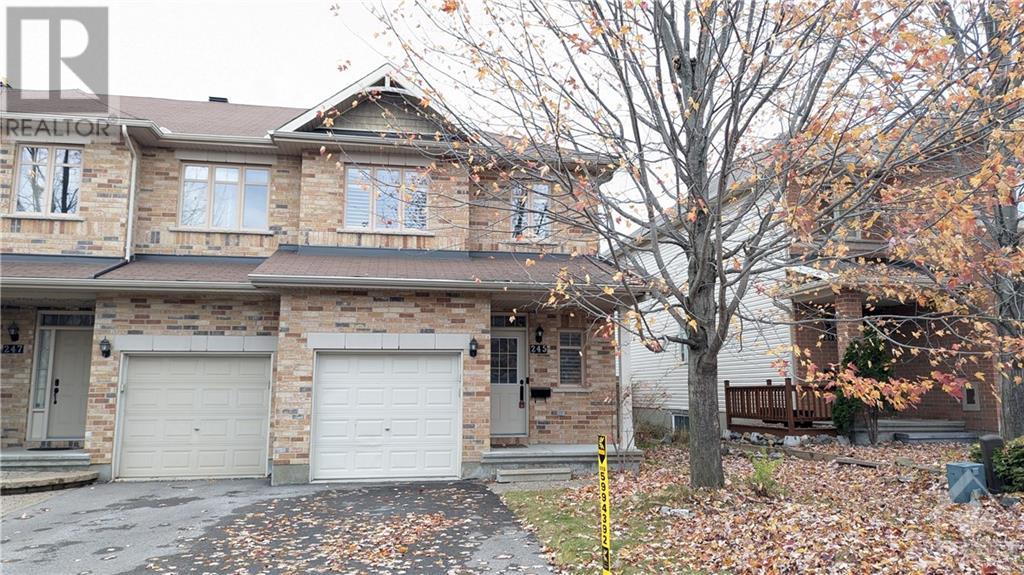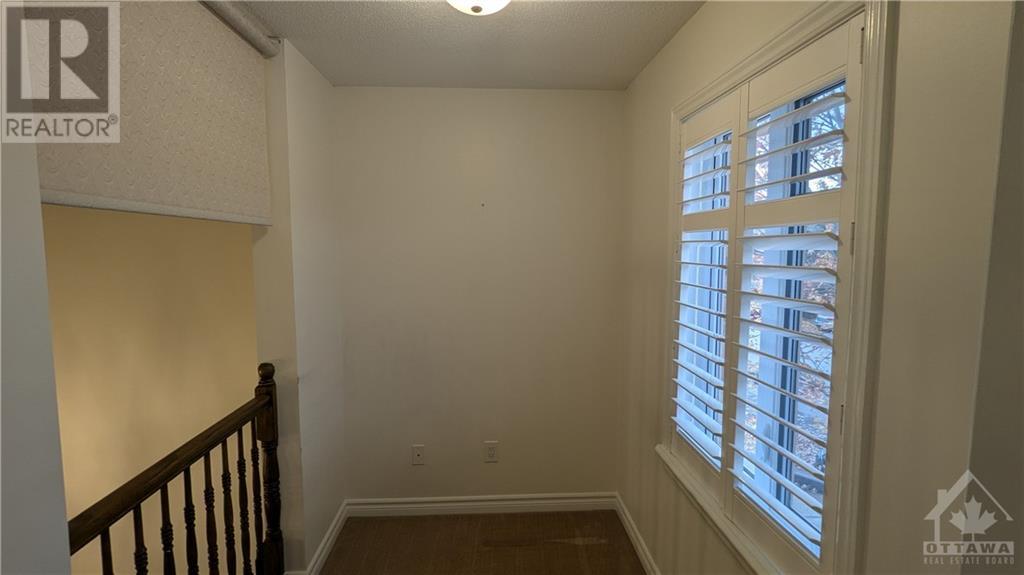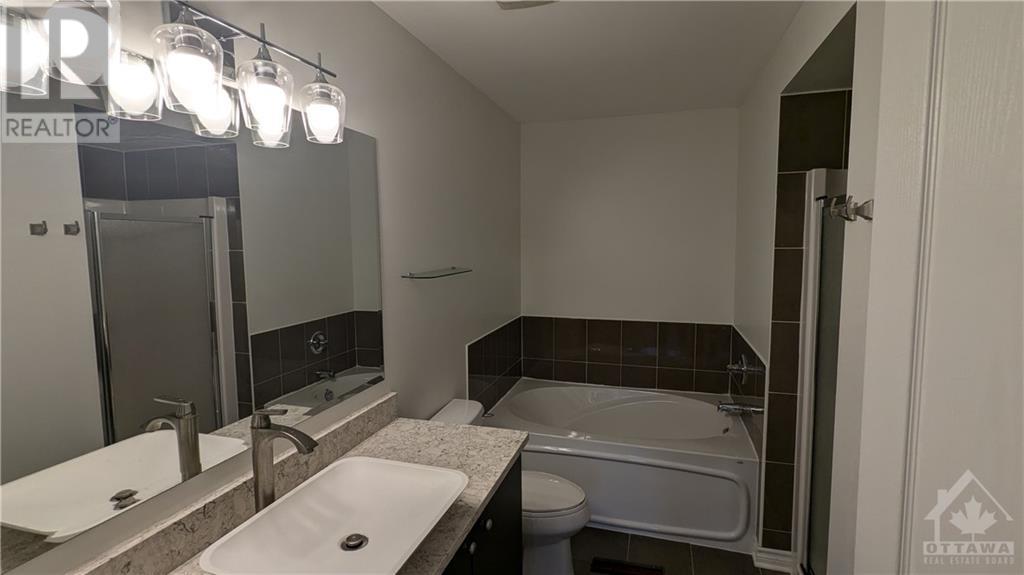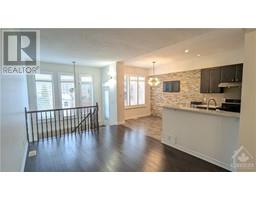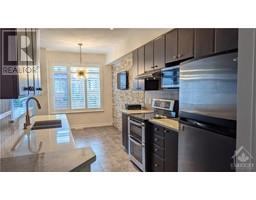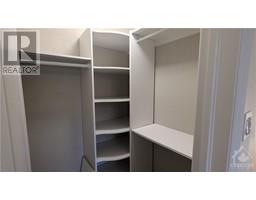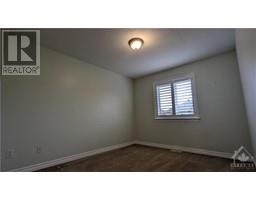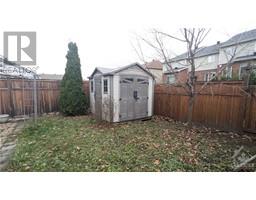245 Badgeley Avenue Kanata, Ontario K2T 0A7
$2,800 Monthly
Discover the epitome of luxury living in this immaculate end-unit townhome, nestled within the prestigious Kanata Lakes neighborhood. This stunning Richcraft-built Bancroft model boasts approximately 2000 square feet of meticulously finished living space. The main level welcomes you with soaring 9-foot ceilings, abundant natural light streaming through numerous windows, and stylish California shutters. The gourmet kitchen is a chef's dream, featuring elegant quartz countertops and top-of-the-line appliances. The spacious layout offers two versatile den/office areas, perfect for remote work or study. Retreat to the fully finished basement, complete with a cozy gas fireplace. The professionally landscaped backyard is an oasis, featuring a convenient storage shed and exquisite stonework. Meticulously maintained by the previous owner, this A+ property is ready to be your new home. Don't miss this incredible opportunity! (id:50886)
Property Details
| MLS® Number | 1418360 |
| Property Type | Single Family |
| Neigbourhood | KANATA LAKES |
| AmenitiesNearBy | Golf Nearby, Public Transit, Shopping |
| CommunityFeatures | Family Oriented |
| Features | Automatic Garage Door Opener |
| ParkingSpaceTotal | 2 |
Building
| BathroomTotal | 3 |
| BedroomsAboveGround | 3 |
| BedroomsTotal | 3 |
| Amenities | Laundry - In Suite |
| Appliances | Refrigerator, Dishwasher, Dryer, Hood Fan, Stove, Washer, Blinds |
| BasementDevelopment | Finished |
| BasementType | Full (finished) |
| ConstructedDate | 2009 |
| CoolingType | Central Air Conditioning |
| ExteriorFinish | Brick, Siding |
| FireplacePresent | Yes |
| FireplaceTotal | 1 |
| FlooringType | Wall-to-wall Carpet, Hardwood, Tile |
| HalfBathTotal | 1 |
| HeatingFuel | Natural Gas |
| HeatingType | Forced Air |
| StoriesTotal | 2 |
| Type | Row / Townhouse |
| UtilityWater | Municipal Water |
Parking
| Attached Garage |
Land
| AccessType | Highway Access |
| Acreage | No |
| FenceType | Fenced Yard |
| LandAmenities | Golf Nearby, Public Transit, Shopping |
| LandscapeFeatures | Landscaped |
| Sewer | Municipal Sewage System |
| SizeDepth | 108 Ft ,1 In |
| SizeFrontage | 29 Ft ,11 In |
| SizeIrregular | 29.92 Ft X 108.12 Ft |
| SizeTotalText | 29.92 Ft X 108.12 Ft |
| ZoningDescription | Residential |
Rooms
| Level | Type | Length | Width | Dimensions |
|---|---|---|---|---|
| Second Level | Bedroom | 10'0" x 11'10" | ||
| Second Level | Bedroom | 8'9" x 9'8" | ||
| Second Level | Primary Bedroom | 10'10" x 16'5" | ||
| Main Level | Kitchen | 8'6" x 11'0" | ||
| Main Level | Living Room | 10'6" x 13'0" | ||
| Main Level | Eating Area | 8'6" x 9'9" | ||
| Main Level | Dining Room | 10'4" x 10'10" |
https://www.realtor.ca/real-estate/27620607/245-badgeley-avenue-kanata-kanata-lakes
Interested?
Contact us for more information
Tommy Xing
Salesperson
2148 Carling Ave., Units 5 & 6
Ottawa, Ontario K2A 1H1
Helen Tang
Salesperson
2148 Carling Ave., Units 5 & 6
Ottawa, Ontario K2A 1H1

