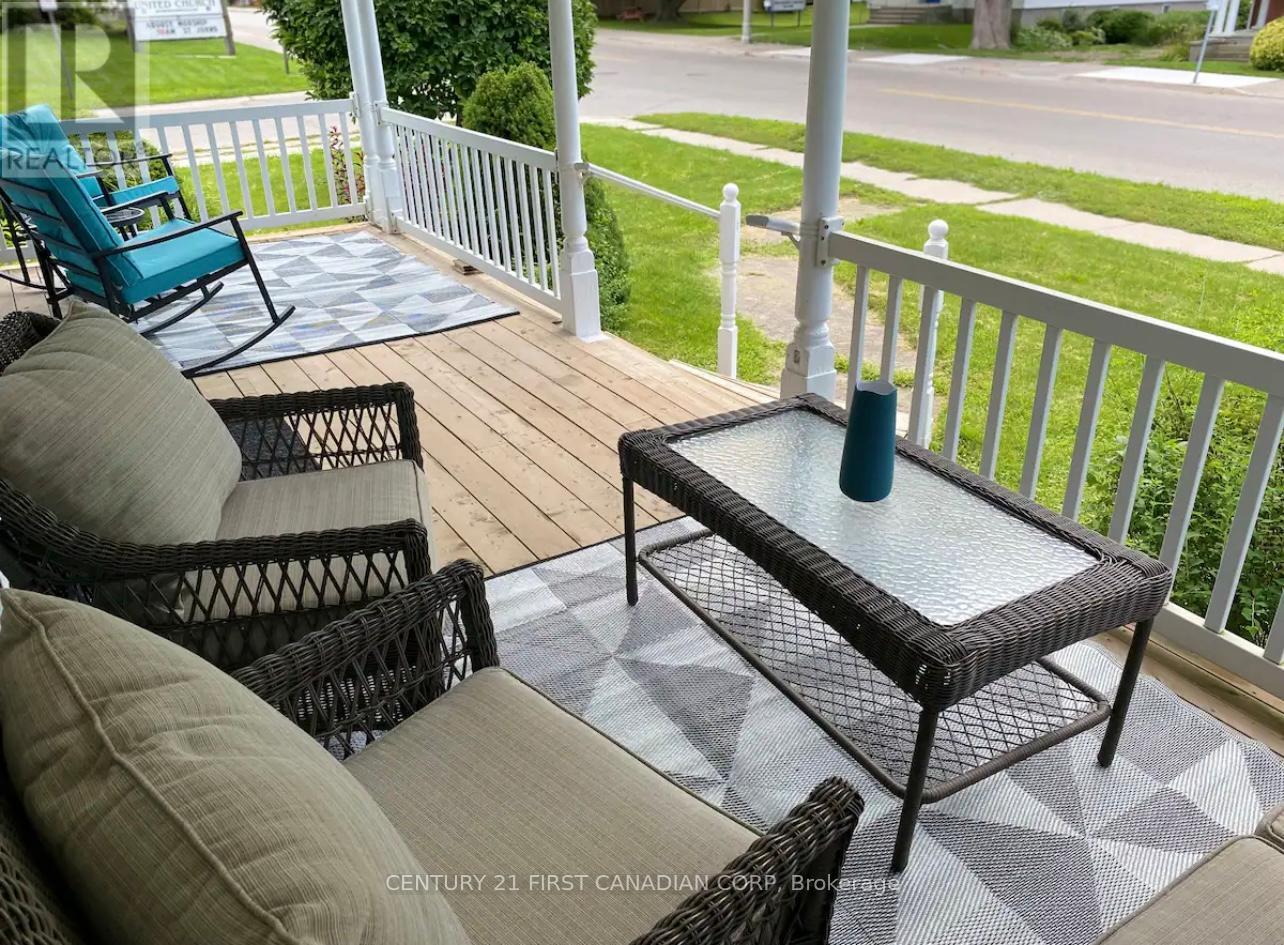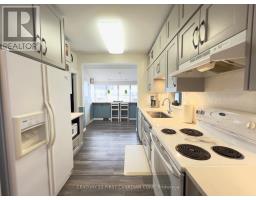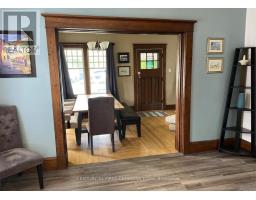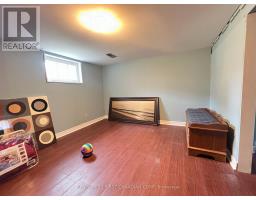245 Colborne Street Central Elgin, Ontario N5L 1B9
$2,500 Monthly
Available immediately! Absolutely fabulous 2 bdrm + 1 den (possibly 3rd bdrm on main) furnished long term house rental here in Port Stanley, right along the Kettle Creek with waterviews and boating views. Also comes with a detached shop / workshop / studio with hydro from the house. Carport parking for 2 vehicles included in rent along with laundry on-site and a glorious front porch to watch storms come in or just hang out with friends. Rent rate is $2500 per month, unfurnished plus utilities & internet, with a one-year lease to start, optional to renew. There is also the option to secure this unit furnished for $2700 per month plus utilities & internet. Please book your showing asap, as this won't last long as we have a dire shortage of long term rentals in Port Stanley! (id:50886)
Property Details
| MLS® Number | X12065171 |
| Property Type | Single Family |
| Community Name | Port Stanley |
| Amenities Near By | Marina, Beach |
| Community Features | School Bus |
| Features | Carpet Free |
| Parking Space Total | 2 |
| Structure | Porch, Deck, Workshop |
| View Type | River View, View Of Water |
Building
| Bathroom Total | 2 |
| Bedrooms Above Ground | 3 |
| Bedrooms Total | 3 |
| Age | 100+ Years |
| Appliances | Water Heater, All |
| Basement Development | Partially Finished |
| Basement Type | Full (partially Finished) |
| Construction Status | Insulation Upgraded |
| Construction Style Attachment | Detached |
| Cooling Type | Central Air Conditioning |
| Exterior Finish | Vinyl Siding |
| Fire Protection | Smoke Detectors |
| Fireplace Present | Yes |
| Fireplace Total | 1 |
| Foundation Type | Poured Concrete |
| Heating Fuel | Natural Gas |
| Heating Type | Forced Air |
| Stories Total | 2 |
| Size Interior | 1,500 - 2,000 Ft2 |
| Type | House |
| Utility Water | Municipal Water |
Parking
| Carport | |
| Garage |
Land
| Access Type | Year-round Access |
| Acreage | No |
| Land Amenities | Marina, Beach |
| Sewer | Sanitary Sewer |
| Size Depth | 92 Ft |
| Size Frontage | 66 Ft |
| Size Irregular | 66 X 92 Ft |
| Size Total Text | 66 X 92 Ft|under 1/2 Acre |
Rooms
| Level | Type | Length | Width | Dimensions |
|---|---|---|---|---|
| Second Level | Primary Bedroom | 7.62 m | 4.57 m | 7.62 m x 4.57 m |
| Lower Level | Games Room | 3.65 m | 3.04 m | 3.65 m x 3.04 m |
| Lower Level | Other | 4.31 m | 4.77 m | 4.31 m x 4.77 m |
| Main Level | Living Room | 4.97 m | 5.08 m | 4.97 m x 5.08 m |
| Main Level | Family Room | 6.09 m | 5.08 m | 6.09 m x 5.08 m |
| Main Level | Kitchen | 7.31 m | 4.31 m | 7.31 m x 4.31 m |
| Main Level | Bedroom | 4.31 m | 3.81 m | 4.31 m x 3.81 m |
Utilities
| Cable | Available |
| Sewer | Installed |
Contact Us
Contact us for more information
Susan E. Tanton
Broker
www.portstanleyproperties.com/
@susanetanton/
420 York Street
London, Ontario N6B 1R1
(519) 673-3390





































































