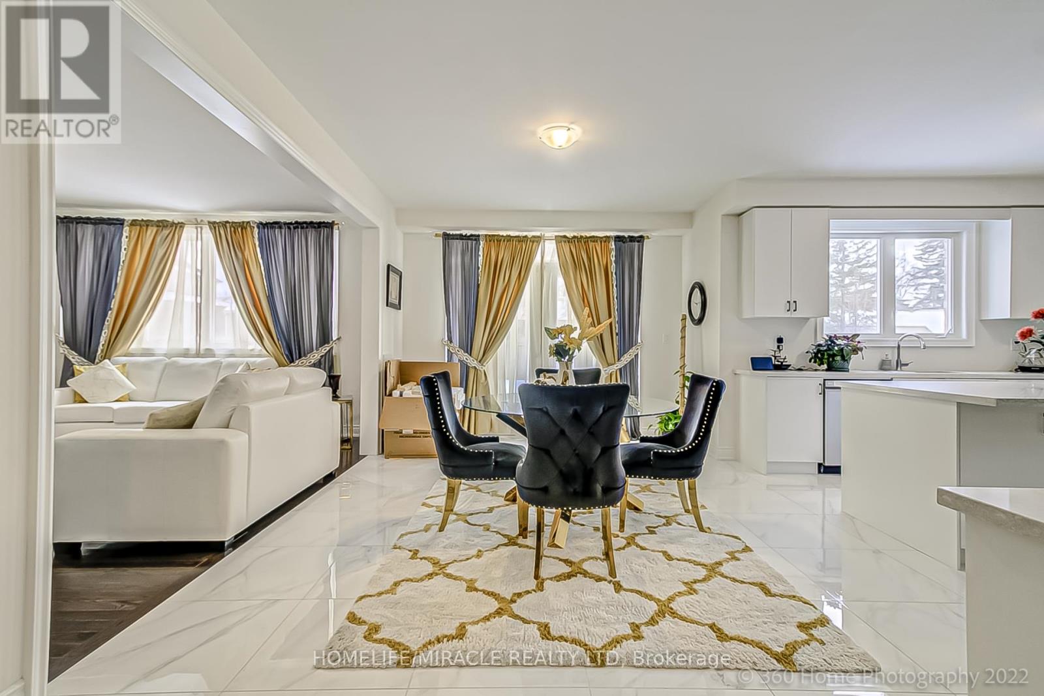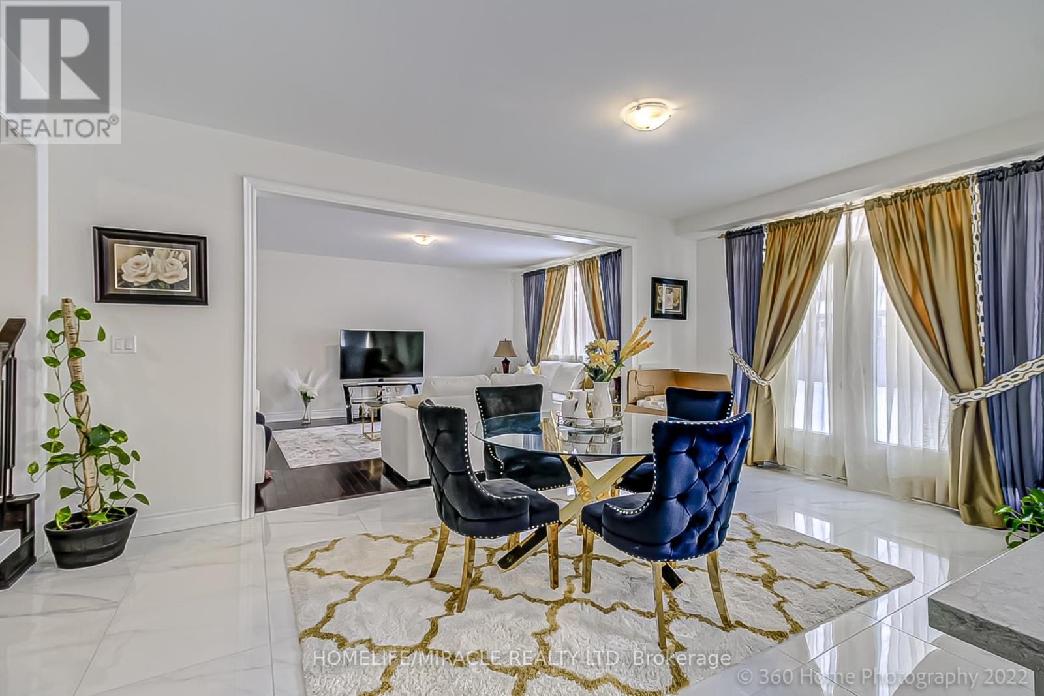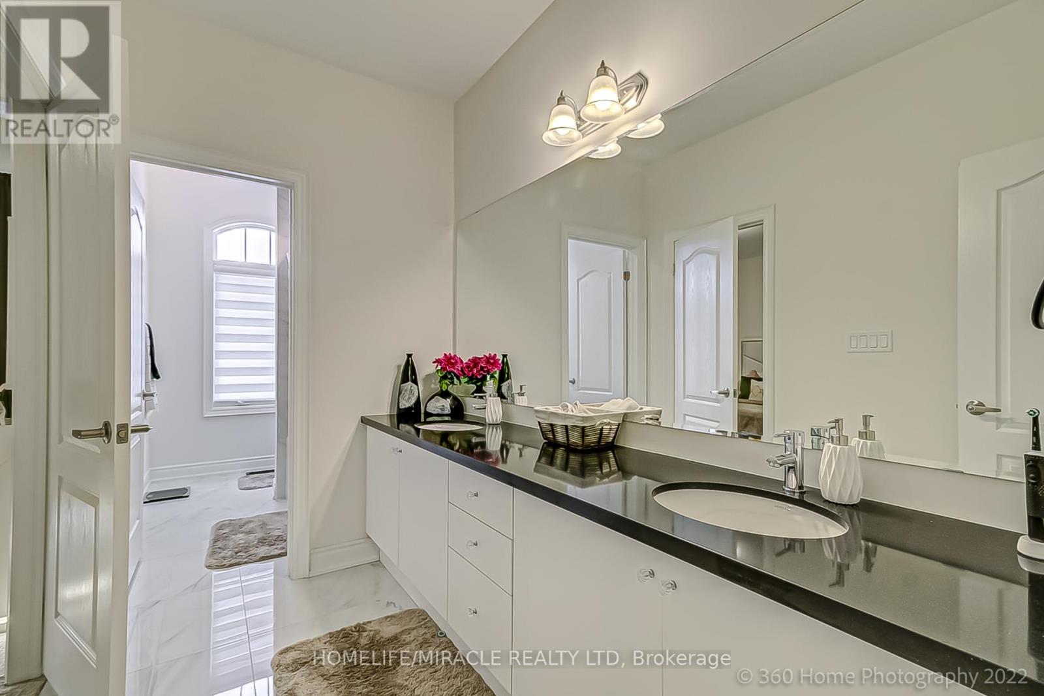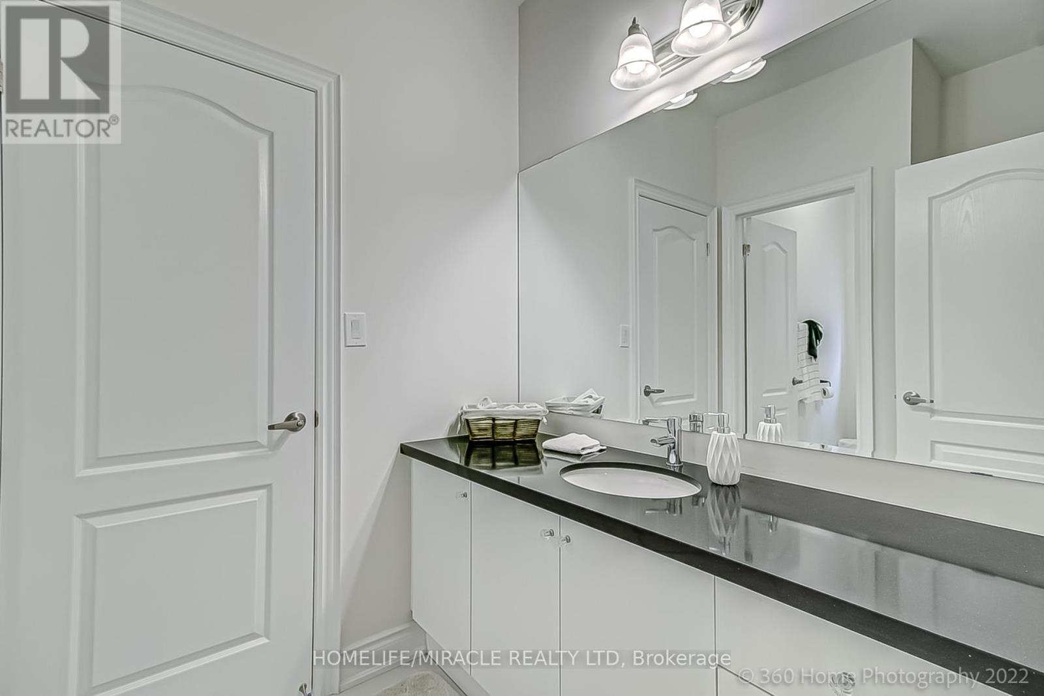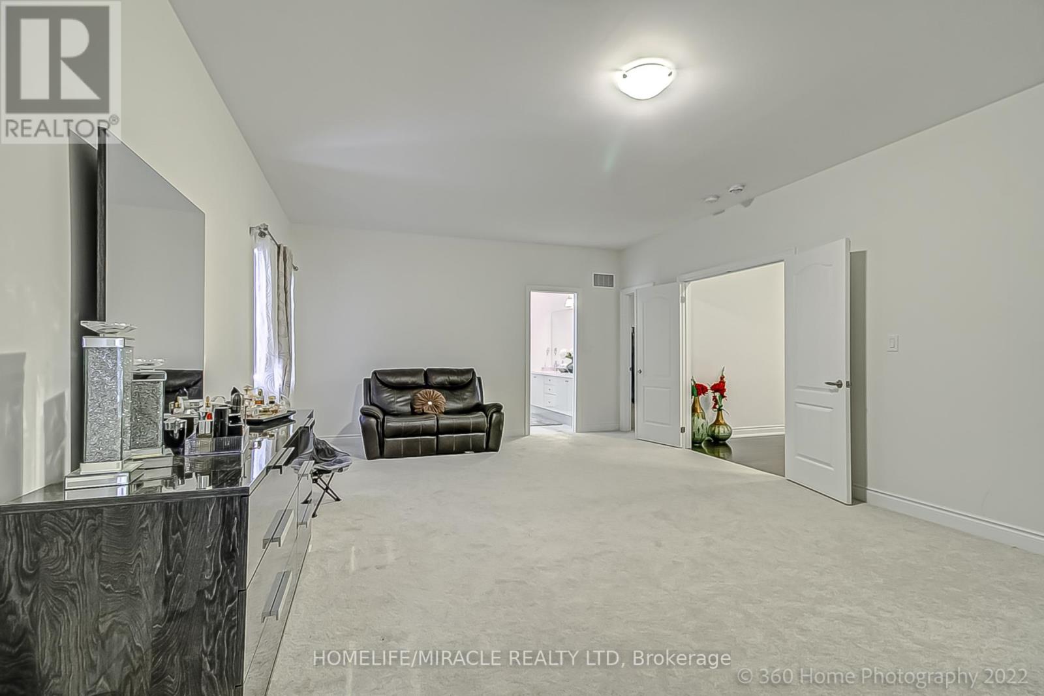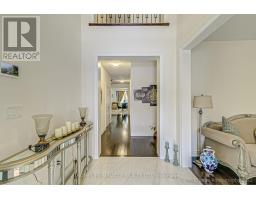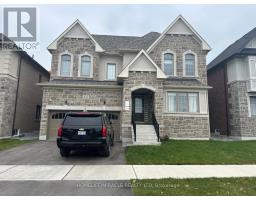245 Danny Wheeler Boulevard Georgina, Ontario L4P 0J8
5 Bedroom
4 Bathroom
3499.9705 - 4999.958 sqft
Fireplace
Central Air Conditioning
Forced Air
$1,649,900
In Prime Georgina Heights, OVER 4000 SF house with 5 bedroom upstairs with excellent floor plan and almost $180k spend on upgradations. This house offer 9 feet Smooth Ceilings, Custom Hardwood Flrs,upgraded Large Kitchen W/Large Island, Pantry & Servery. Quartz Countertops family, living, dining, breakfast, unfinished basement with 9 feet ceiling, office, 3 car parking (tandem) garage, Great Location..*must see house* **** EXTRAS **** SS fridge,SS built in stove, SS built in microwave, SS dishwasher, washer and dryer, all elfs, all windows covering (id:50886)
Property Details
| MLS® Number | N9511994 |
| Property Type | Single Family |
| Community Name | Keswick North |
| ParkingSpaceTotal | 5 |
Building
| BathroomTotal | 4 |
| BedroomsAboveGround | 5 |
| BedroomsTotal | 5 |
| BasementDevelopment | Unfinished |
| BasementType | N/a (unfinished) |
| ConstructionStyleAttachment | Detached |
| CoolingType | Central Air Conditioning |
| ExteriorFinish | Brick |
| FireplacePresent | Yes |
| FlooringType | Carpeted, Hardwood |
| FoundationType | Concrete |
| HalfBathTotal | 1 |
| HeatingFuel | Natural Gas |
| HeatingType | Forced Air |
| StoriesTotal | 2 |
| SizeInterior | 3499.9705 - 4999.958 Sqft |
| Type | House |
| UtilityWater | Municipal Water |
Parking
| Attached Garage |
Land
| Acreage | No |
| Sewer | Sanitary Sewer |
| SizeDepth | 141 Ft |
| SizeFrontage | 50 Ft |
| SizeIrregular | 50 X 141 Ft |
| SizeTotalText | 50 X 141 Ft|under 1/2 Acre |
Rooms
| Level | Type | Length | Width | Dimensions |
|---|---|---|---|---|
| Second Level | Bedroom 5 | 3.31 m | 3.2 m | 3.31 m x 3.2 m |
| Second Level | Laundry Room | Measurements not available | ||
| Second Level | Primary Bedroom | 7 m | 4.57 m | 7 m x 4.57 m |
| Second Level | Bedroom 2 | 3.81 m | 3.2 m | 3.81 m x 3.2 m |
| Second Level | Bedroom 3 | 3.66 m | 3.86 m | 3.66 m x 3.86 m |
| Second Level | Bedroom 4 | 3.56 m | 3.35 m | 3.56 m x 3.35 m |
| Main Level | Family Room | 5.69 m | 5.48 m | 5.69 m x 5.48 m |
| Main Level | Dining Room | 4.71 m | 4 m | 4.71 m x 4 m |
| Main Level | Living Room | 3.65 m | 3.65 m | 3.65 m x 3.65 m |
| Main Level | Office | 3.05 m | 3.05 m | 3.05 m x 3.05 m |
| Main Level | Kitchen | 4.57 m | 3.69 m | 4.57 m x 3.69 m |
Interested?
Contact us for more information
Athar Rafique Virk
Salesperson
Homelife/miracle Realty Ltd
11a-5010 Steeles Ave. West
Toronto, Ontario M9V 5C6
11a-5010 Steeles Ave. West
Toronto, Ontario M9V 5C6







