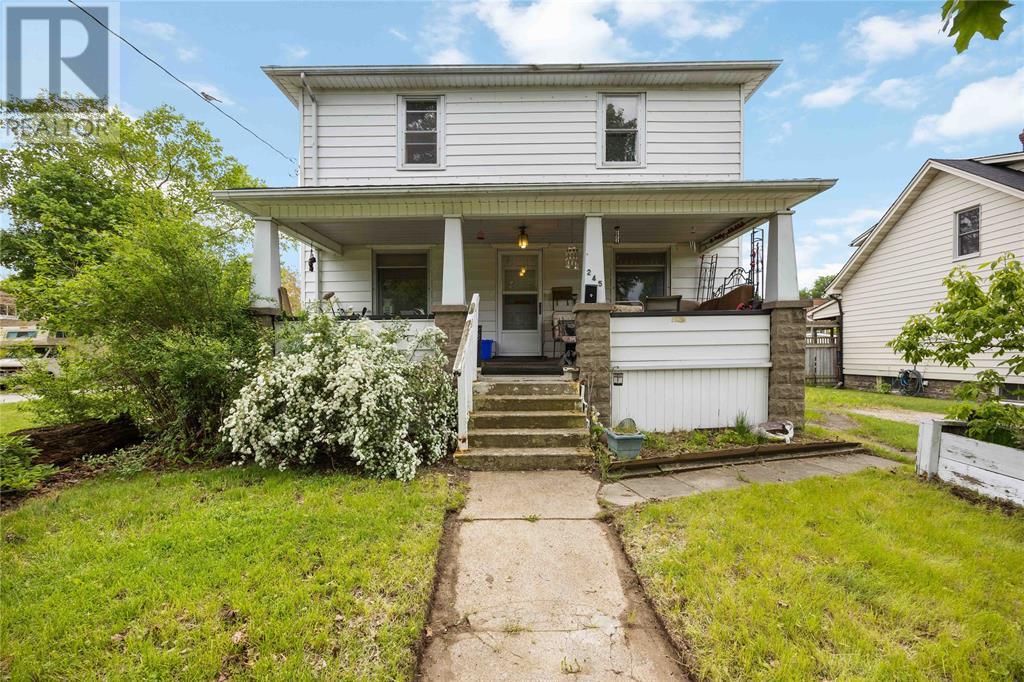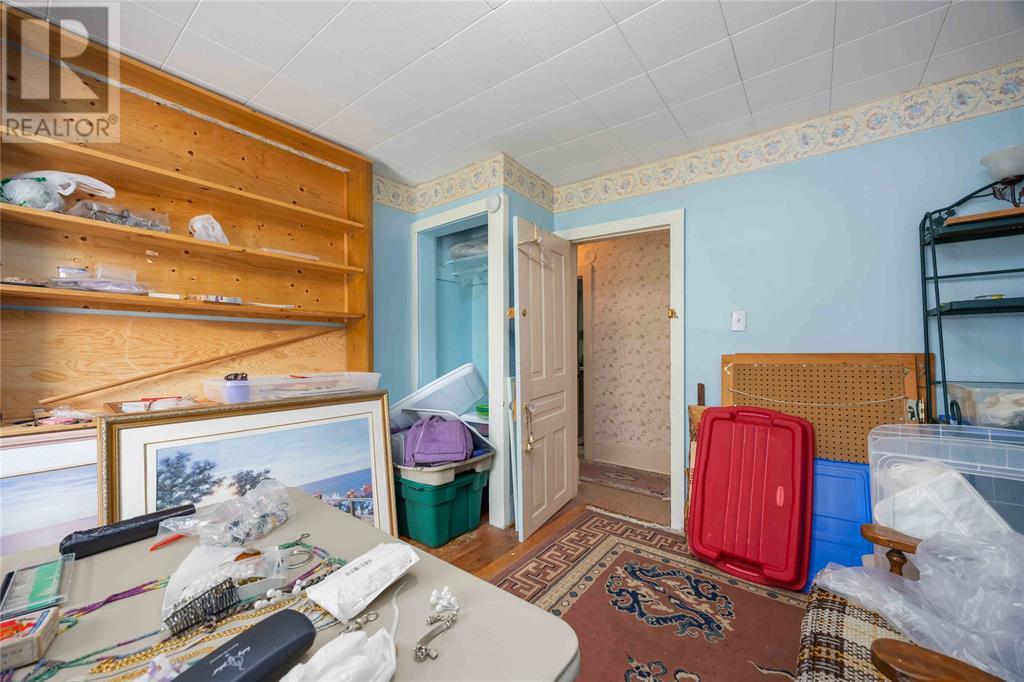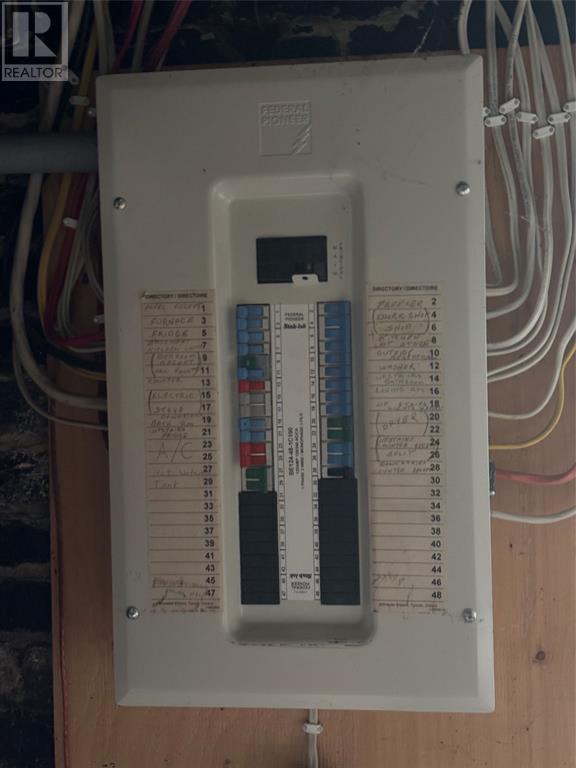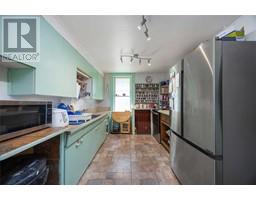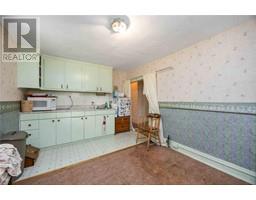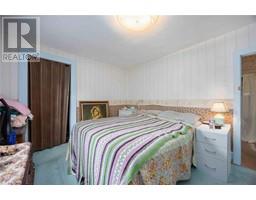245 Durand Street Sarnia, Ontario N7T 5A5
$299,900
Charming property full of potential and nestled on a quiet street. Sitting on a generous 51 x 110 ft lot, this home offers ample outdoor space and the perfect canvas to turn it into your own. Inside there is potential for an in-law suite with the separate upstairs kitchenette. Equipped with furnace, central air conditioning, electrical panel is breakers. Ideal for families, multigenerational living, and investors, this location is steps to school, playgrounds, the scenic Sarnia riverfront, marina, and everyday conveniences like grocery stores and popular local restaurants. Don't miss this opportunity to make 245 Durand St. your next investment or forever home. (id:50886)
Property Details
| MLS® Number | 25013326 |
| Property Type | Single Family |
| Features | Gravel Driveway, Single Driveway |
| Water Front Type | Waterfront Nearby |
Building
| Bathroom Total | 2 |
| Bedrooms Above Ground | 5 |
| Bedrooms Total | 5 |
| Appliances | Dryer, Refrigerator, Stove, Washer |
| Constructed Date | 1890 |
| Construction Style Attachment | Detached |
| Cooling Type | Central Air Conditioning |
| Exterior Finish | Aluminum/vinyl |
| Flooring Type | Carpeted, Hardwood, Cushion/lino/vinyl |
| Foundation Type | Block, Concrete |
| Heating Fuel | Natural Gas |
| Heating Type | Forced Air, Furnace |
| Stories Total | 2 |
| Type | House |
Land
| Acreage | No |
| Size Irregular | 51x110 |
| Size Total Text | 51x110 |
| Zoning Description | R-5 |
Rooms
| Level | Type | Length | Width | Dimensions |
|---|---|---|---|---|
| Second Level | 3pc Bathroom | Measurements not available | ||
| Second Level | Bedroom | 11.9 x 9.5 | ||
| Second Level | Bedroom | 13 x 9.5 | ||
| Second Level | Bedroom | 13.9 x 9.6 | ||
| Second Level | Bedroom | 11.6 x 11.4 | ||
| Main Level | 3pc Bathroom | Measurements not available | ||
| Main Level | Kitchen | 18.1 x 9.3 | ||
| Main Level | Dining Room | 12.6 x 10.6 | ||
| Main Level | Primary Bedroom | 10.8 x 9.6 | ||
| Main Level | Living Room | 11.1 x 11.2 |
https://www.realtor.ca/real-estate/28377656/245-durand-street-sarnia
Contact Us
Contact us for more information
Katie Fleischer
Sales Person
www.fleischerrealty.com/
www.facebook.com/katiefleischerrealtor/
ca.linkedin.com/in/kafleischer
x.com/KatieAirbn24470
www.instagram.com/katiefleischer.realtor/
795 Exmouth Street
Sarnia, Ontario N7T 7B7
(416) 402-3809

