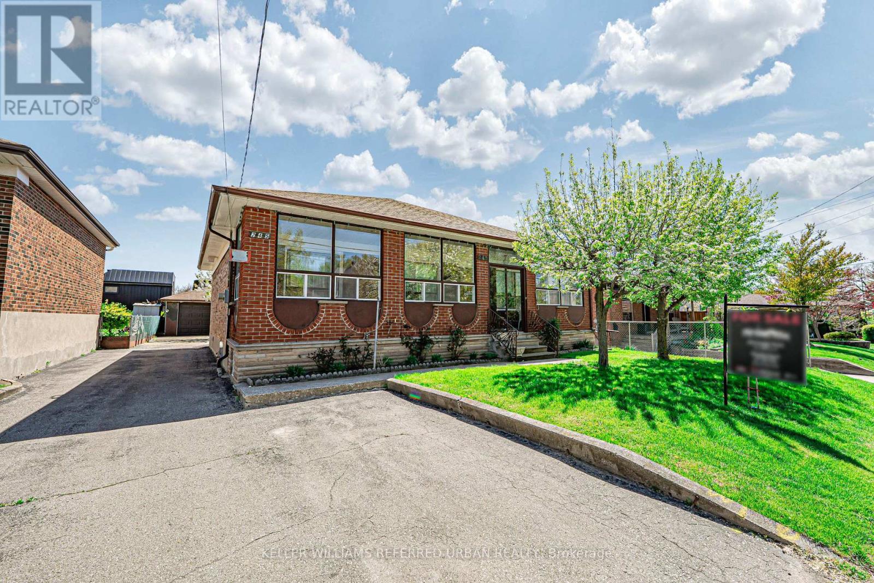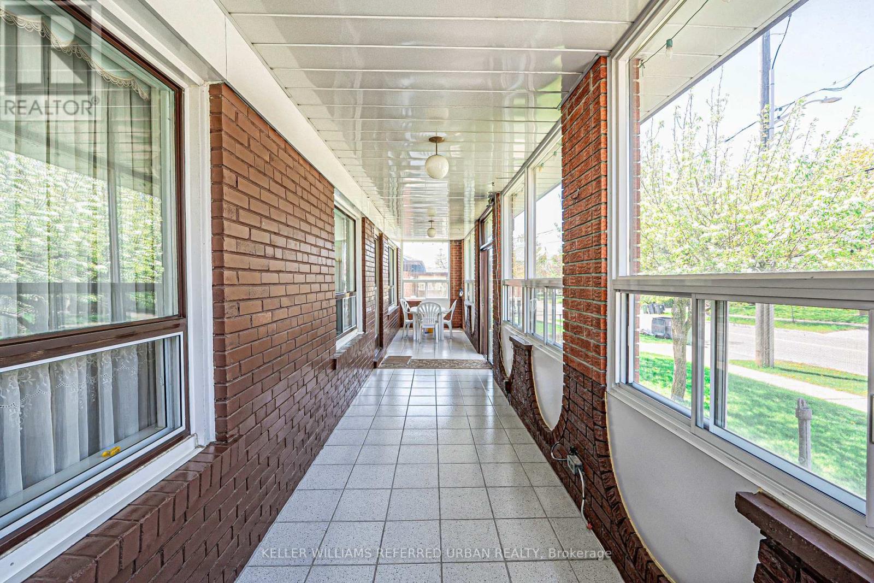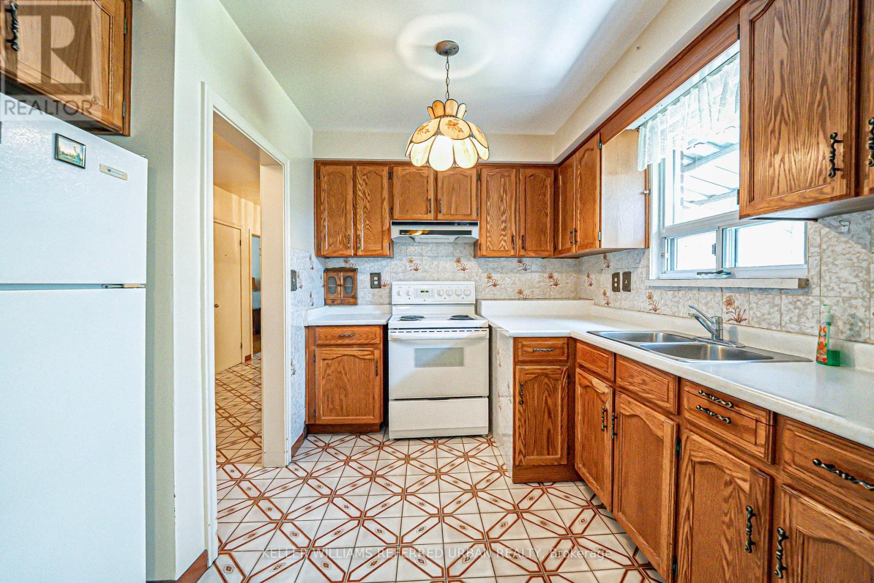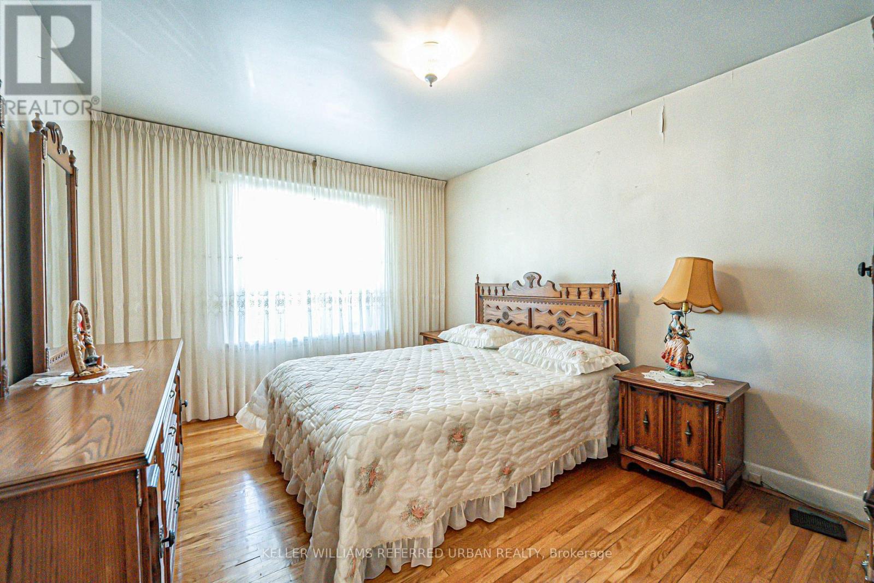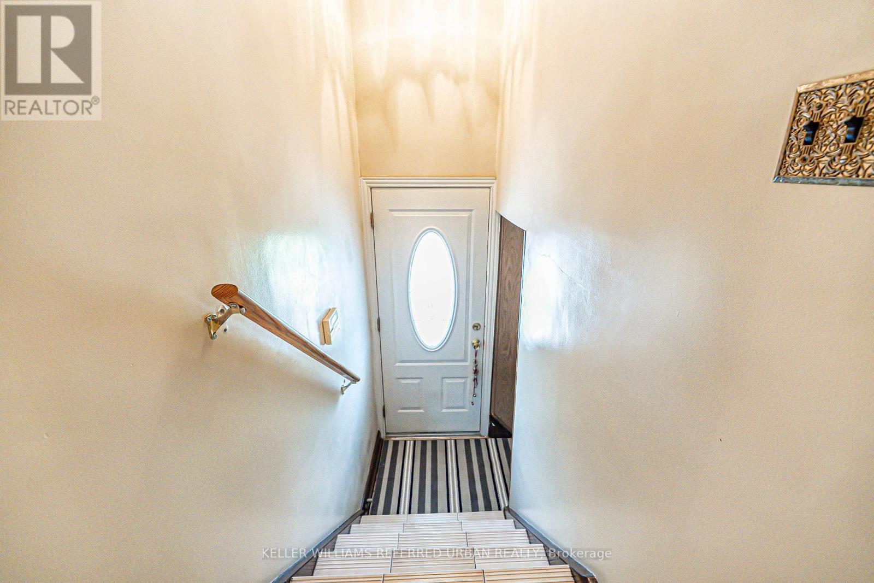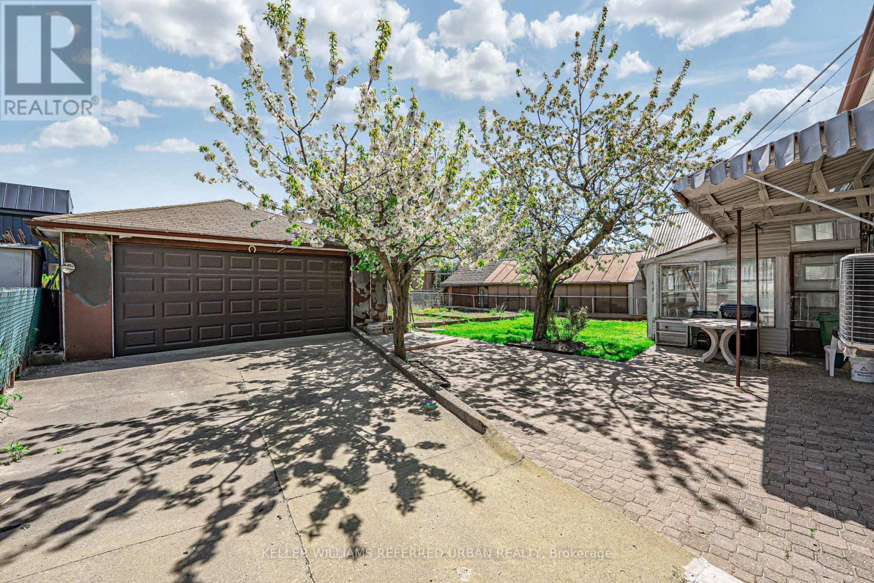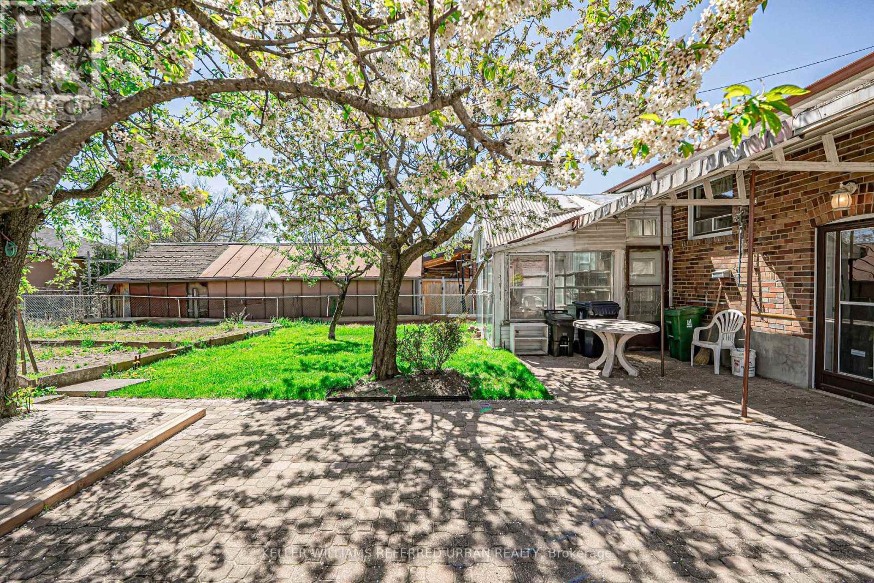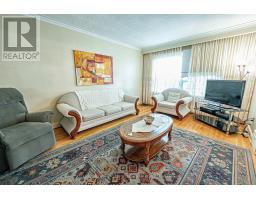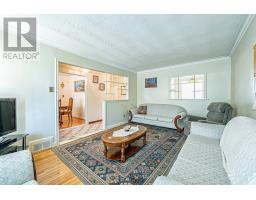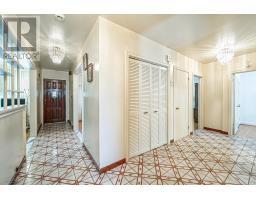245 Falstaff Avenue Toronto, Ontario M6L 2G3
$1,098,000
Traditional well maintained bungalow in the prized Maple Leaf neighbourhood! 3 bedroom main level (front bedroom converted to dining room & can easily be revered back), with a large 5 piece washroom on the main! Hardwood floors & tile throughout! Great home to renovate and add your personal touch! Spacious basement with a walk-up separate entrance to the backyard. Full kitchen in the basement, and great ceiling height! Premium 50 x 120 ft lot, plus an oversized detached double car garage. Close to all amenities, including the brand new St Fidelis Catholic Elementary School, Grocery Shopping, TTC transit, and Hwy 400/401 access! (id:50886)
Property Details
| MLS® Number | W12130819 |
| Property Type | Single Family |
| Community Name | Maple Leaf |
| Amenities Near By | Hospital, Park, Place Of Worship, Public Transit, Schools |
| Community Features | Community Centre |
| Equipment Type | None |
| Parking Space Total | 5 |
| Rental Equipment Type | None |
Building
| Bathroom Total | 2 |
| Bedrooms Above Ground | 3 |
| Bedrooms Total | 3 |
| Age | 51 To 99 Years |
| Appliances | Dryer, Freezer, Stove, Window Coverings, Refrigerator |
| Architectural Style | Bungalow |
| Basement Development | Finished |
| Basement Features | Walk-up |
| Basement Type | N/a (finished) |
| Construction Style Attachment | Detached |
| Cooling Type | Central Air Conditioning |
| Exterior Finish | Brick |
| Flooring Type | Hardwood, Tile |
| Foundation Type | Block |
| Half Bath Total | 1 |
| Heating Fuel | Natural Gas |
| Heating Type | Forced Air |
| Stories Total | 1 |
| Size Interior | 1,100 - 1,500 Ft2 |
| Type | House |
| Utility Water | Municipal Water |
Parking
| Detached Garage | |
| Garage |
Land
| Acreage | No |
| Land Amenities | Hospital, Park, Place Of Worship, Public Transit, Schools |
| Sewer | Sanitary Sewer |
| Size Depth | 120 Ft |
| Size Frontage | 50 Ft |
| Size Irregular | 50 X 120 Ft |
| Size Total Text | 50 X 120 Ft |
Rooms
| Level | Type | Length | Width | Dimensions |
|---|---|---|---|---|
| Lower Level | Recreational, Games Room | 2.97 m | 8.58 m | 2.97 m x 8.58 m |
| Lower Level | Kitchen | 7.75 m | 4.15 m | 7.75 m x 4.15 m |
| Lower Level | Laundry Room | 3.97 m | 5.68 m | 3.97 m x 5.68 m |
| Main Level | Living Room | 3.5 m | 8.58 m | 3.5 m x 8.58 m |
| Main Level | Dining Room | 3.22 m | 2.54 m | 3.22 m x 2.54 m |
| Main Level | Kitchen | 2.8 m | 2.41 m | 2.8 m x 2.41 m |
| Main Level | Bedroom | 2.83 m | 3.6 m | 2.83 m x 3.6 m |
| Main Level | Bedroom 2 | 2.27 m | 3.6 m | 2.27 m x 3.6 m |
| Main Level | Primary Bedroom | 4.37 m | 3.31 m | 4.37 m x 3.31 m |
https://www.realtor.ca/real-estate/28274516/245-falstaff-avenue-toronto-maple-leaf-maple-leaf
Contact Us
Contact us for more information
Daniel Perri
Salesperson
www.theperriteam.com/
156 Duncan Mill Rd Unit 1
Toronto, Ontario M3B 3N2
(416) 572-1016
(416) 572-1017
www.whykwru.ca/
Fernando Perri
Broker
www.fernandoperri.ca/
156 Duncan Mill Rd Unit 1
Toronto, Ontario M3B 3N2
(416) 572-1016
(416) 572-1017
www.whykwru.ca/

