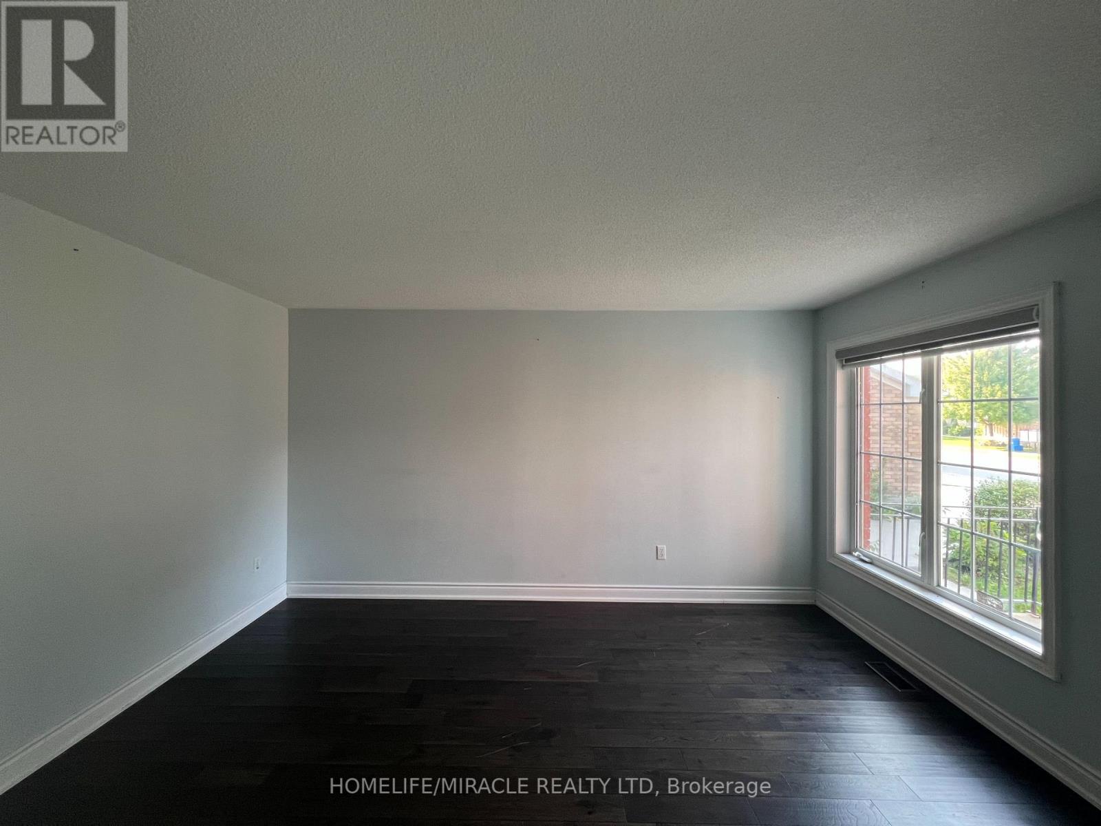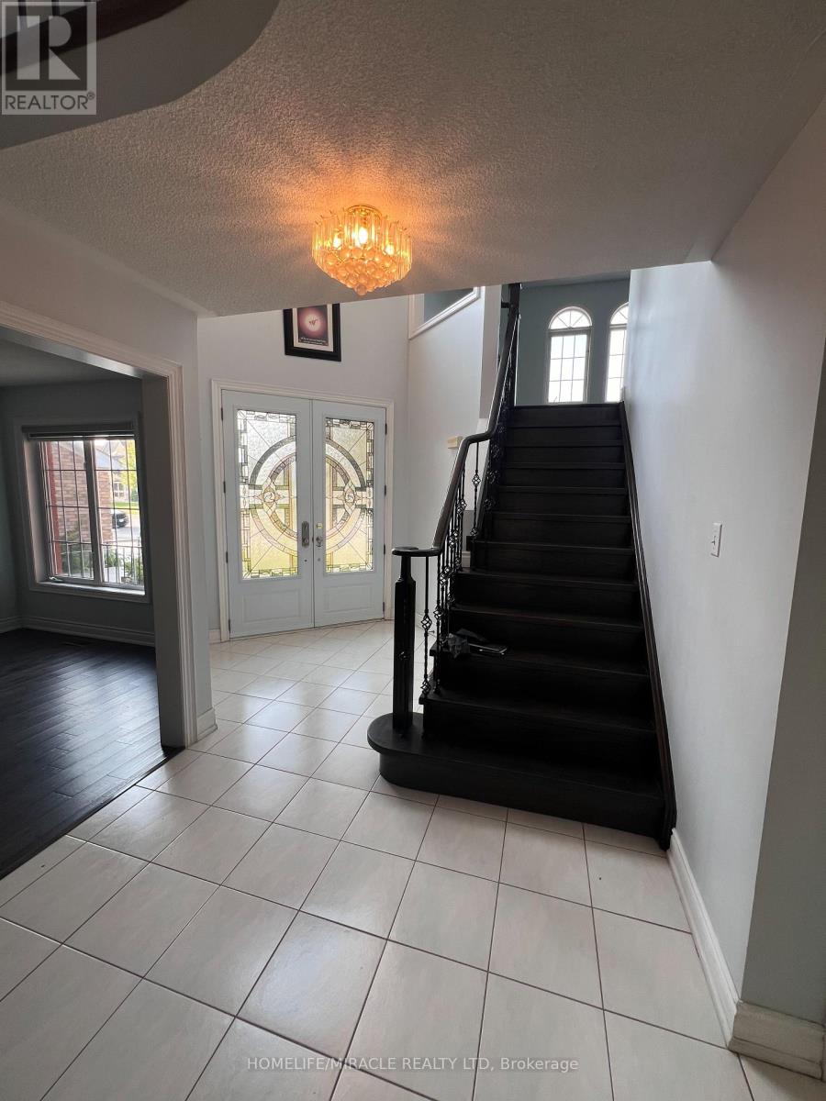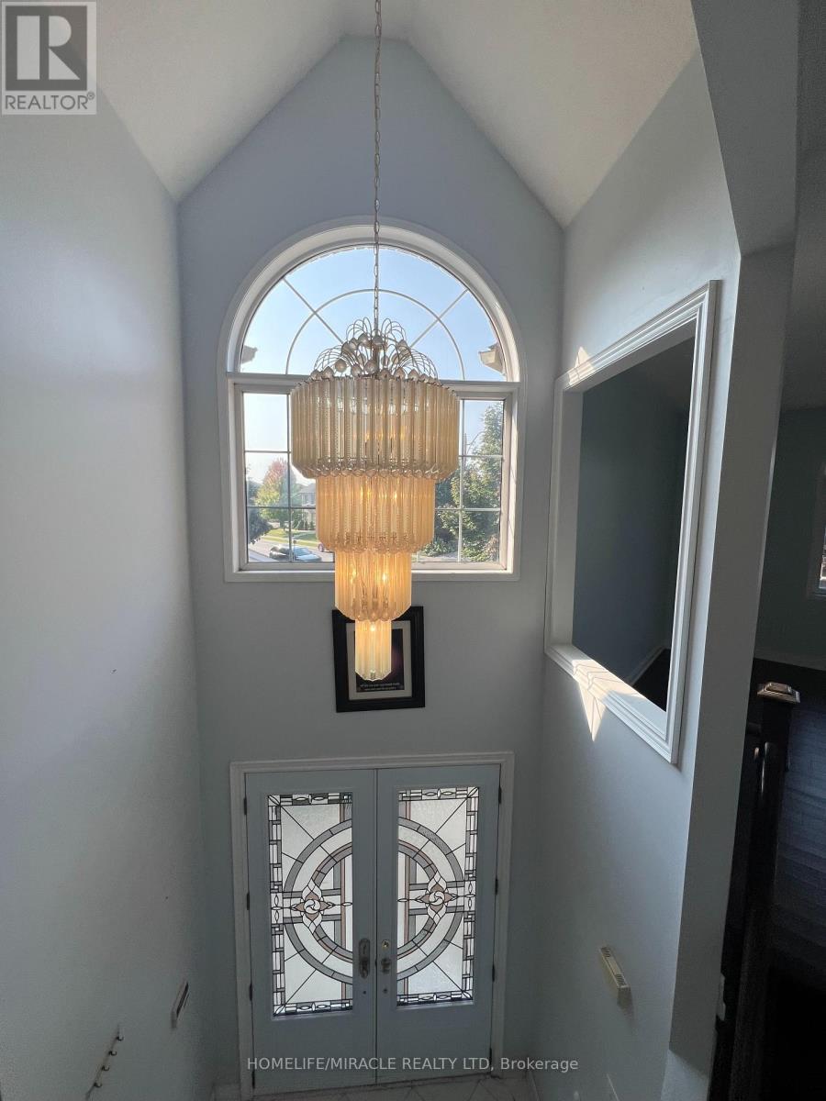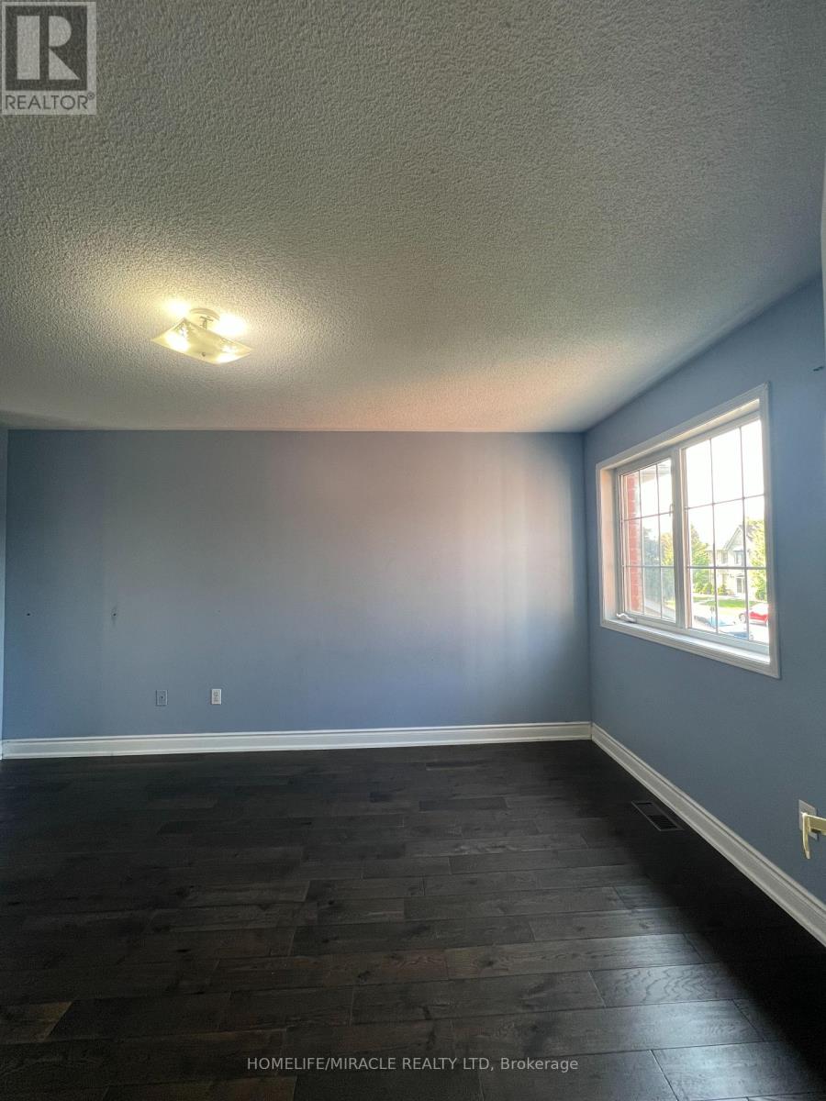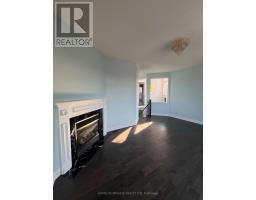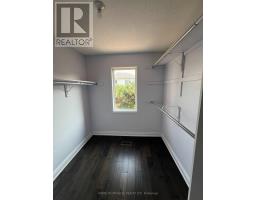7 Bedroom
5 Bathroom
2999.975 - 3499.9705 sqft
Fireplace
Central Air Conditioning
Forced Air
$1,299,000
This beautifully maintained 4-bedroom detached home is a dream for families seeking both space and style. With 4.5 bathrooms, including a luxurious master ensuite, you'll have your own private retreat. The layout features two spacious family rooms, a bright kitchen, and a living room ideal for both relaxing and entertaining. Enjoy the cozy charm of fireplaces in both the primary bedroom and the large family room. The finished basement is a standout feature, offering three additional bedrooms, a separate entrance, and a full second kitchen perfect for extended family or guests. Conveniently close to schools, shopping, and transit, this home is situated in a highly desirable neighborhood, blending comfort and functionality seamlessly. Don't miss the chance to make it yours! (id:50886)
Property Details
|
MLS® Number
|
W9355137 |
|
Property Type
|
Single Family |
|
Community Name
|
Sandringham-Wellington |
|
AmenitiesNearBy
|
Hospital, Park, Public Transit, Schools |
|
CommunityFeatures
|
Community Centre |
|
ParkingSpaceTotal
|
6 |
Building
|
BathroomTotal
|
5 |
|
BedroomsAboveGround
|
4 |
|
BedroomsBelowGround
|
3 |
|
BedroomsTotal
|
7 |
|
Appliances
|
Hood Fan, Refrigerator, Stove |
|
BasementDevelopment
|
Finished |
|
BasementFeatures
|
Separate Entrance |
|
BasementType
|
N/a (finished) |
|
ConstructionStyleAttachment
|
Detached |
|
CoolingType
|
Central Air Conditioning |
|
ExteriorFinish
|
Brick |
|
FireplacePresent
|
Yes |
|
FlooringType
|
Hardwood, Tile |
|
FoundationType
|
Concrete |
|
HalfBathTotal
|
1 |
|
HeatingFuel
|
Natural Gas |
|
HeatingType
|
Forced Air |
|
StoriesTotal
|
2 |
|
SizeInterior
|
2999.975 - 3499.9705 Sqft |
|
Type
|
House |
|
UtilityWater
|
Municipal Water |
Parking
Land
|
Acreage
|
No |
|
FenceType
|
Fenced Yard |
|
LandAmenities
|
Hospital, Park, Public Transit, Schools |
|
Sewer
|
Sanitary Sewer |
|
SizeDepth
|
110 Ft |
|
SizeFrontage
|
39 Ft ,10 In |
|
SizeIrregular
|
39.9 X 110 Ft |
|
SizeTotalText
|
39.9 X 110 Ft|under 1/2 Acre |
|
ZoningDescription
|
Residential |
Rooms
| Level |
Type |
Length |
Width |
Dimensions |
|
Second Level |
Bedroom 3 |
3.22 m |
3.71 m |
3.22 m x 3.71 m |
|
Second Level |
Bedroom 4 |
4.45 m |
3.23 m |
4.45 m x 3.23 m |
|
Second Level |
Family Room |
5.37 m |
4.37 m |
5.37 m x 4.37 m |
|
Second Level |
Primary Bedroom |
6 m |
5.47 m |
6 m x 5.47 m |
|
Second Level |
Bathroom |
4.66 m |
3.54 m |
4.66 m x 3.54 m |
|
Second Level |
Bedroom 2 |
3.33 m |
3.02 m |
3.33 m x 3.02 m |
|
Main Level |
Living Room |
4.44 m |
3.18 m |
4.44 m x 3.18 m |
|
Main Level |
Dining Room |
4.32 m |
3.17 m |
4.32 m x 3.17 m |
|
Main Level |
Den |
3.19 m |
2.71 m |
3.19 m x 2.71 m |
|
Main Level |
Family Room |
5.16 m |
3.18 m |
5.16 m x 3.18 m |
|
Main Level |
Kitchen |
4.54 m |
3.05 m |
4.54 m x 3.05 m |
|
Main Level |
Laundry Room |
3.16 m |
1.7 m |
3.16 m x 1.7 m |
Utilities
|
Cable
|
Available |
|
Sewer
|
Available |
https://www.realtor.ca/real-estate/27435028/245-fernforest-drive-brampton-sandringham-wellington-sandringham-wellington




