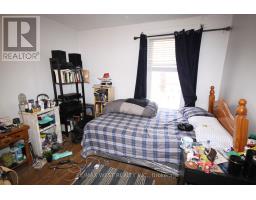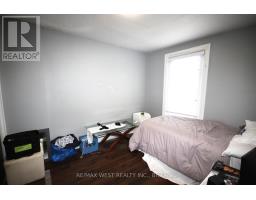4 Bedroom
1 Bathroom
1,500 - 2,000 ft2
Central Air Conditioning
Forced Air
$1,249,000
Nestled in one of Toronto's most sought-after neighborhoods, this 2.5-storey home offers unbeatable convenience and proximity to everything you love about city living. 1 experience the best of the Junction's trendy lifestyle, vibrant restaurants, cozy cafés, unique shops, Steps to Bloor West Village and High Park. Easy Access to public transportation, Just Minutes to downtown and Toronto Pearson Airport This home is brimming with potential, offering a fantastic opportunity for renovations to create your dream space. Updated features include: AC in 2024, Windows 2017. Roof 2012, Single Car Garage Rebuilt in 2019, This property is ready for your creative touch. Don't miss out on this exceptional location and investment opportunity. (id:50886)
Property Details
|
MLS® Number
|
W12084820 |
|
Property Type
|
Single Family |
|
Community Name
|
Junction Area |
|
Features
|
Lane |
|
Parking Space Total
|
1 |
Building
|
Bathroom Total
|
1 |
|
Bedrooms Above Ground
|
4 |
|
Bedrooms Total
|
4 |
|
Appliances
|
Water Heater, Water Meter, Dishwasher, Dryer, Garage Door Opener, Stove, Washer, Refrigerator |
|
Basement Type
|
Full |
|
Construction Style Attachment
|
Attached |
|
Cooling Type
|
Central Air Conditioning |
|
Exterior Finish
|
Brick |
|
Flooring Type
|
Laminate, Hardwood, Wood |
|
Foundation Type
|
Concrete |
|
Heating Fuel
|
Natural Gas |
|
Heating Type
|
Forced Air |
|
Stories Total
|
3 |
|
Size Interior
|
1,500 - 2,000 Ft2 |
|
Type
|
Row / Townhouse |
|
Utility Water
|
Municipal Water |
Parking
Land
|
Acreage
|
No |
|
Sewer
|
Sanitary Sewer |
|
Size Depth
|
115 Ft ,2 In |
|
Size Frontage
|
16 Ft ,8 In |
|
Size Irregular
|
16.7 X 115.2 Ft |
|
Size Total Text
|
16.7 X 115.2 Ft |
Rooms
| Level |
Type |
Length |
Width |
Dimensions |
|
Second Level |
Bedroom |
3.3 m |
2.88 m |
3.3 m x 2.88 m |
|
Second Level |
Bedroom |
3.36 m |
2.88 m |
3.36 m x 2.88 m |
|
Second Level |
Primary Bedroom |
3.85 m |
3.24 m |
3.85 m x 3.24 m |
|
Third Level |
Bedroom |
4.86 m |
4.1 m |
4.86 m x 4.1 m |
|
Main Level |
Living Room |
3.35 m |
3.26 m |
3.35 m x 3.26 m |
|
Main Level |
Dining Room |
3.96 m |
3.67 m |
3.96 m x 3.67 m |
|
Main Level |
Kitchen |
4.42 m |
3.38 m |
4.42 m x 3.38 m |
Utilities
https://www.realtor.ca/real-estate/28172207/245-gilmour-avenue-toronto-junction-area-junction-area

































