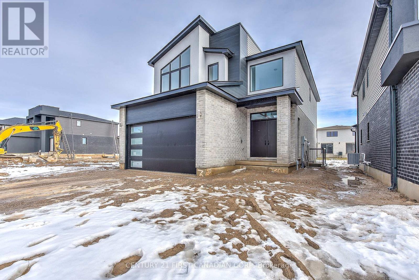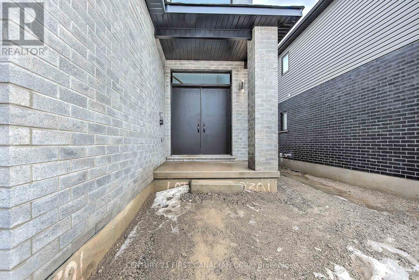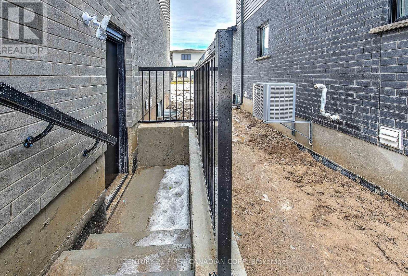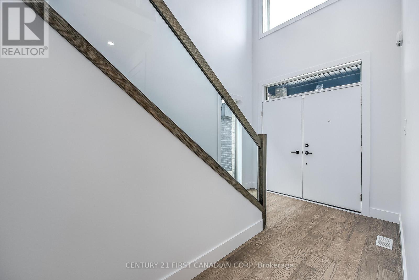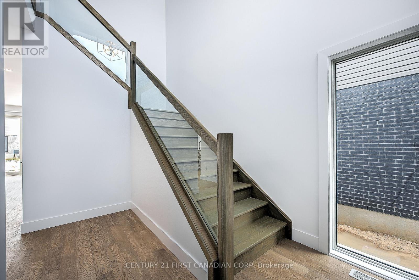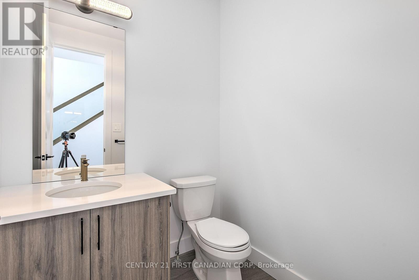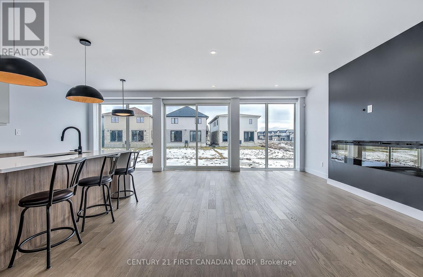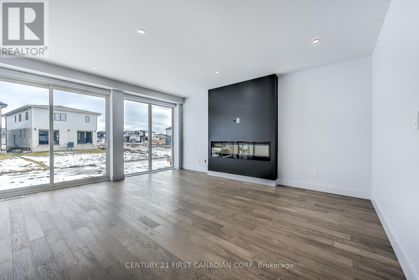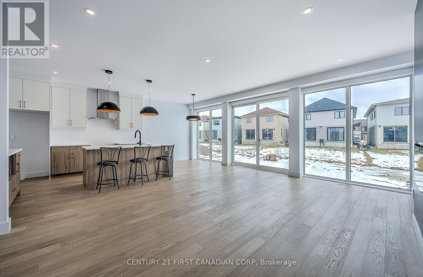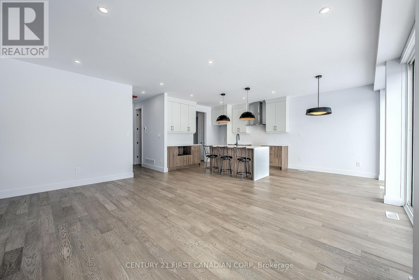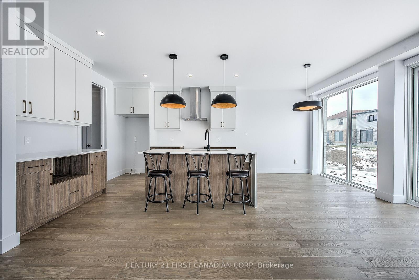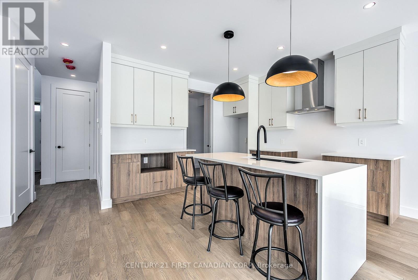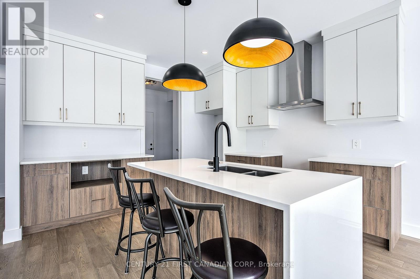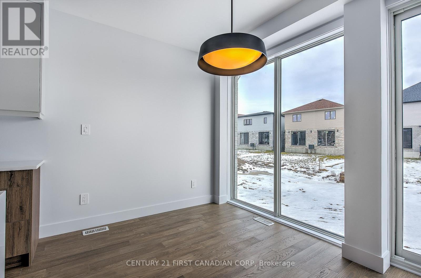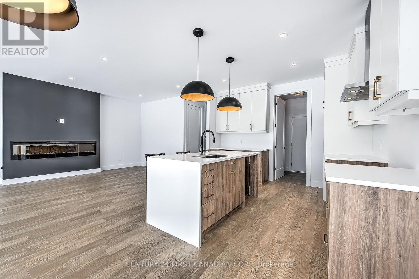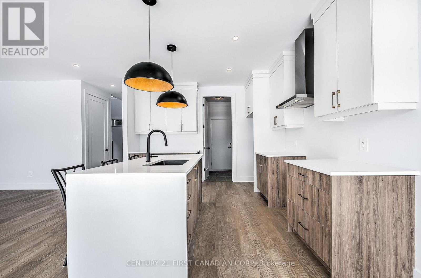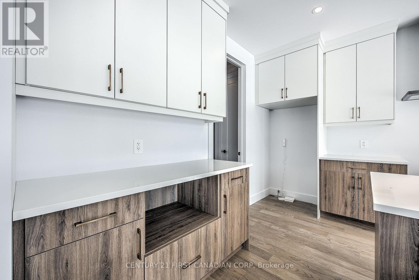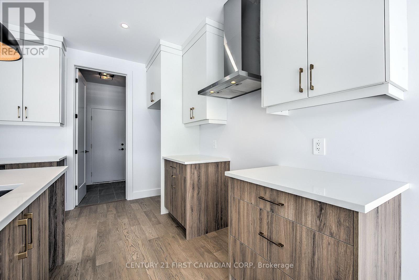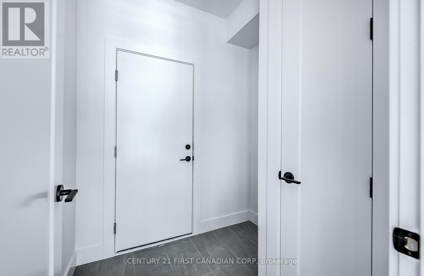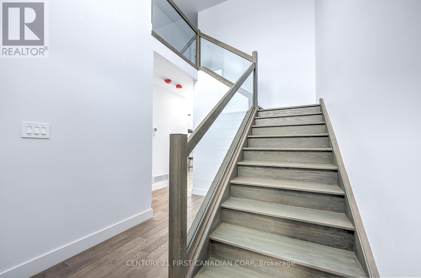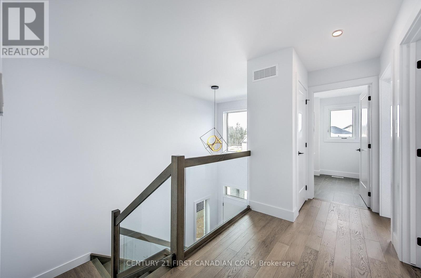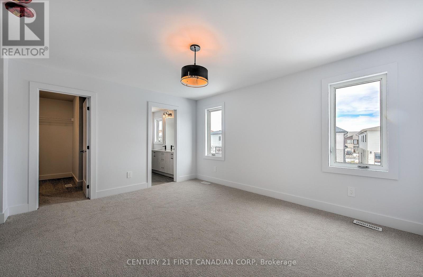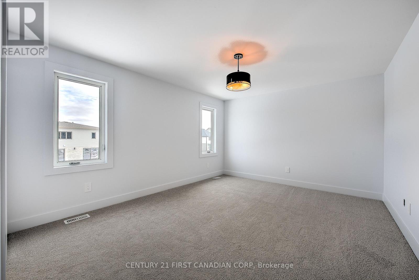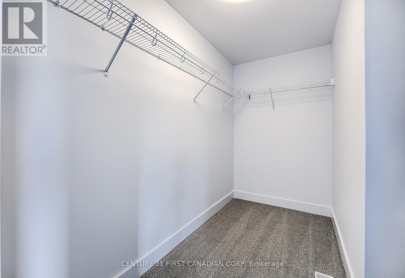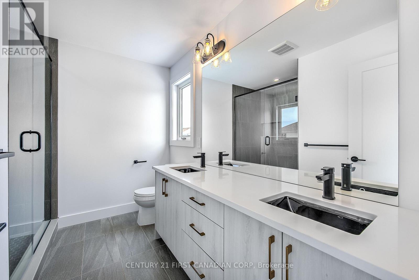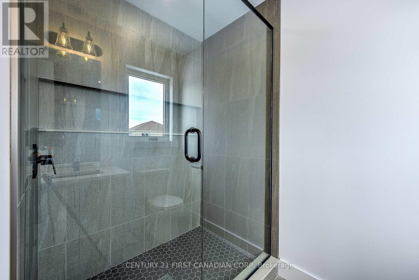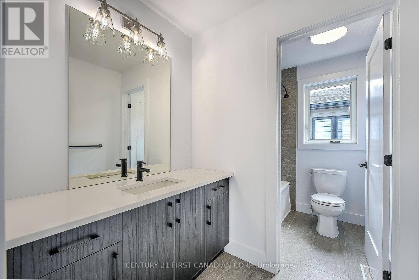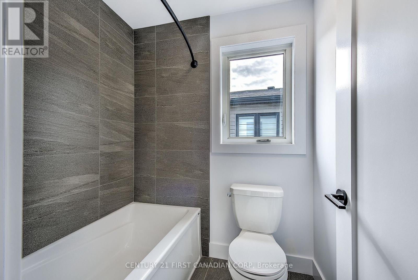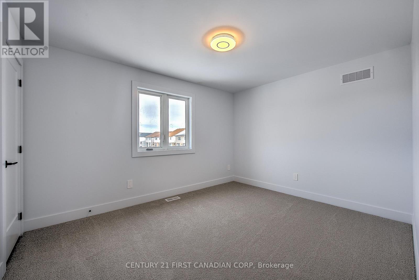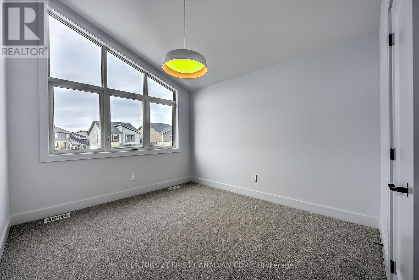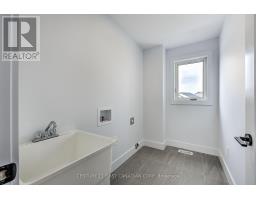245 Hesselman Crescent London South, Ontario N6M 0K3
$829,900
THE SEAFORTH, to be built by Patrick Hazzard Custom Homes Inc. in desirable Summerside neighbourhood. This spec home with contemporary design is a 2 storey(1,800 sqft), built on a premium lot (40 ft x 158 ft). 3 bedrooms and 2.5 bathrooms, 9' ceilings in main floor, open foyer, very spacious Living room, kitchen with island, quartz counter tops in kitchen, convenient pantry/mudroom, hardwood flooring in main level and upper hall, master bedroom with large walk-in closet, ensuite bathroom with double sink and glass tiled shower, 2 large size bedrooms, main bathroom with tiled tub/shower, laundry room in upper level. Ash hardwood stairs with metal spindles, 10 pot lights, AC & HRV system, paver stone in long driveway and sod around the house. Unfinished basement with Separate entrance, large size (48"x36") basement windows and 3 piece rough-in for a future bathroom. (id:50886)
Property Details
| MLS® Number | X12522784 |
| Property Type | Single Family |
| Community Name | South U |
| Equipment Type | Water Heater |
| Features | Dry, Sump Pump |
| Parking Space Total | 4 |
| Rental Equipment Type | Water Heater |
| Structure | Porch |
Building
| Bathroom Total | 3 |
| Bedrooms Above Ground | 3 |
| Bedrooms Total | 3 |
| Age | New Building |
| Basement Development | Unfinished |
| Basement Features | Separate Entrance |
| Basement Type | Full, N/a, N/a (unfinished) |
| Construction Style Attachment | Detached |
| Cooling Type | Central Air Conditioning, Air Exchanger |
| Exterior Finish | Stucco, Vinyl Siding |
| Fire Protection | Smoke Detectors |
| Foundation Type | Poured Concrete |
| Half Bath Total | 1 |
| Heating Fuel | Natural Gas |
| Heating Type | Forced Air |
| Stories Total | 2 |
| Size Interior | 1,500 - 2,000 Ft2 |
| Type | House |
| Utility Water | Municipal Water |
Parking
| Attached Garage | |
| Garage |
Land
| Acreage | No |
| Sewer | Sanitary Sewer |
| Size Depth | 158 Ft |
| Size Frontage | 40 Ft |
| Size Irregular | 40 X 158 Ft |
| Size Total Text | 40 X 158 Ft|under 1/2 Acre |
| Zoning Description | R1-3 |
Rooms
| Level | Type | Length | Width | Dimensions |
|---|---|---|---|---|
| Second Level | Primary Bedroom | 4.57 m | 3.73 m | 4.57 m x 3.73 m |
| Second Level | Bedroom | 3.2 m | 3.96 m | 3.2 m x 3.96 m |
| Second Level | Bedroom | 3.15 m | 3.66 m | 3.15 m x 3.66 m |
| Second Level | Laundry Room | 1.63 m | 2.6 m | 1.63 m x 2.6 m |
| Main Level | Living Room | 4.27 m | 5.54 m | 4.27 m x 5.54 m |
| Main Level | Dining Room | 3.1 m | 2.74 m | 3.1 m x 2.74 m |
| Main Level | Kitchen | 3.07 m | 3.45 m | 3.07 m x 3.45 m |
| Main Level | Mud Room | 2.01 m | 1.83 m | 2.01 m x 1.83 m |
| Main Level | Foyer | 2.46 m | 3.35 m | 2.46 m x 3.35 m |
Utilities
| Electricity | Installed |
| Sewer | Installed |
https://www.realtor.ca/real-estate/29081342/245-hesselman-crescent-london-south-south-u-south-u
Contact Us
Contact us for more information
Sandra Pineda
Salesperson
sandra-pineda.c21.ca/
(519) 673-3390

