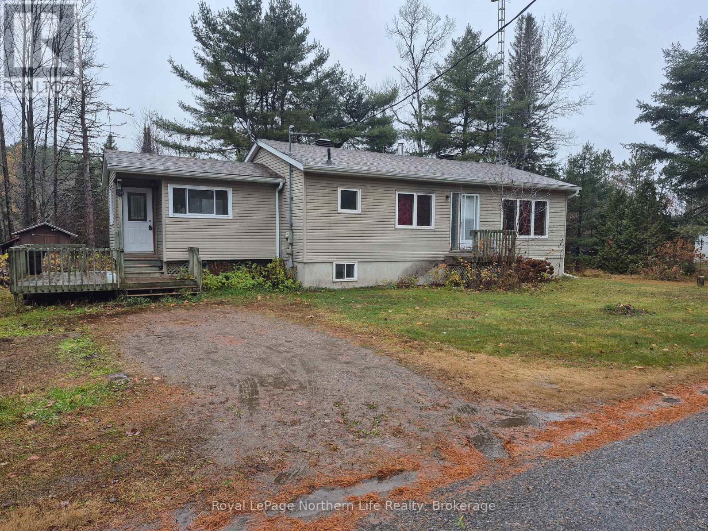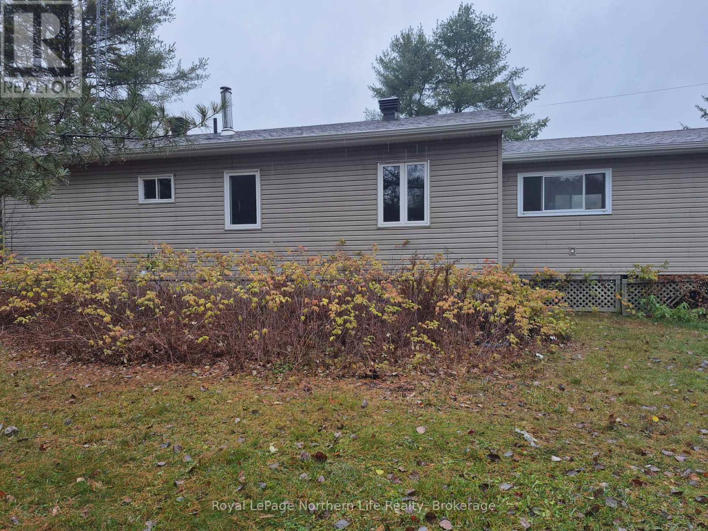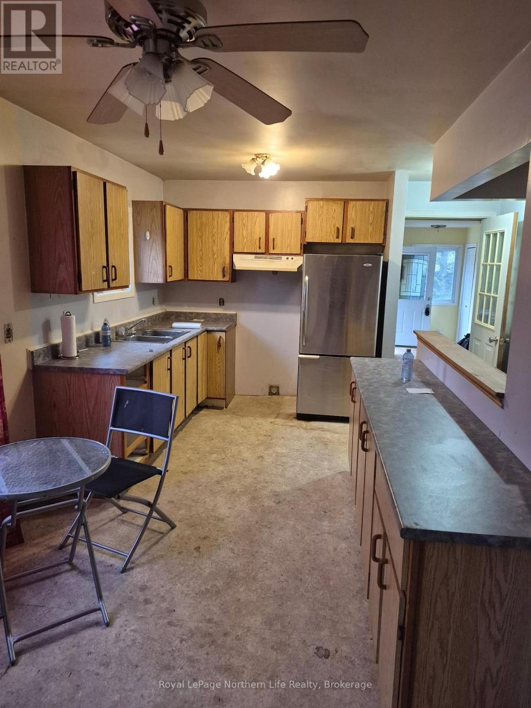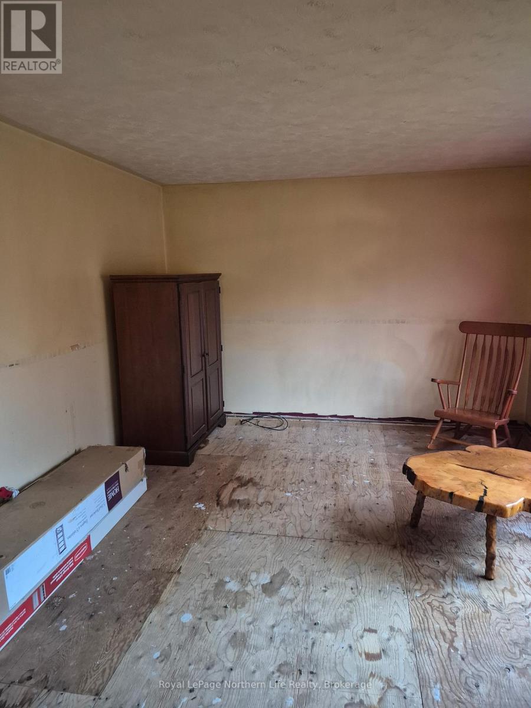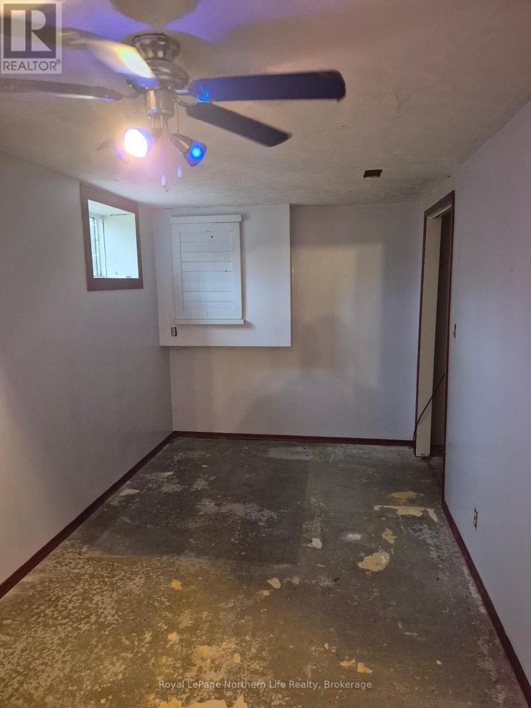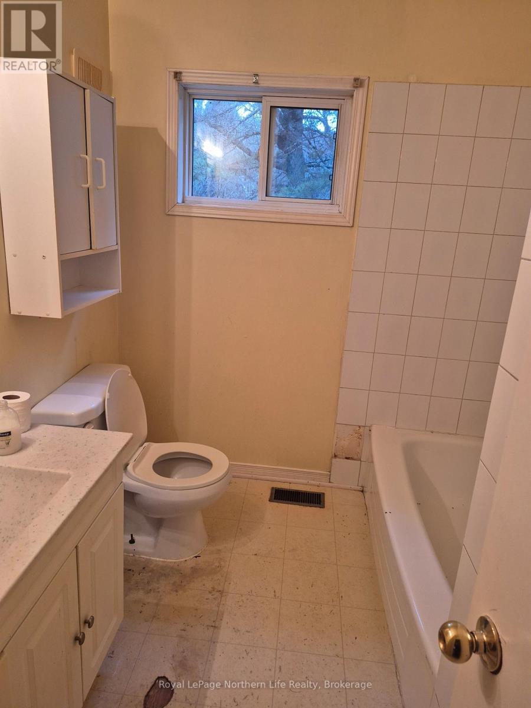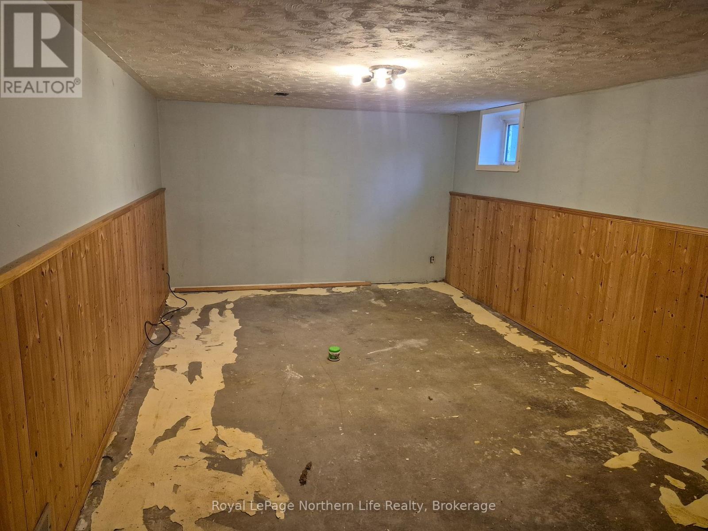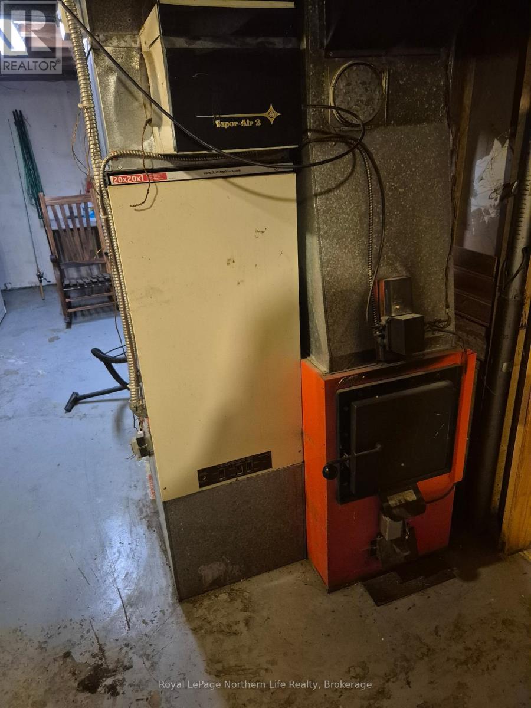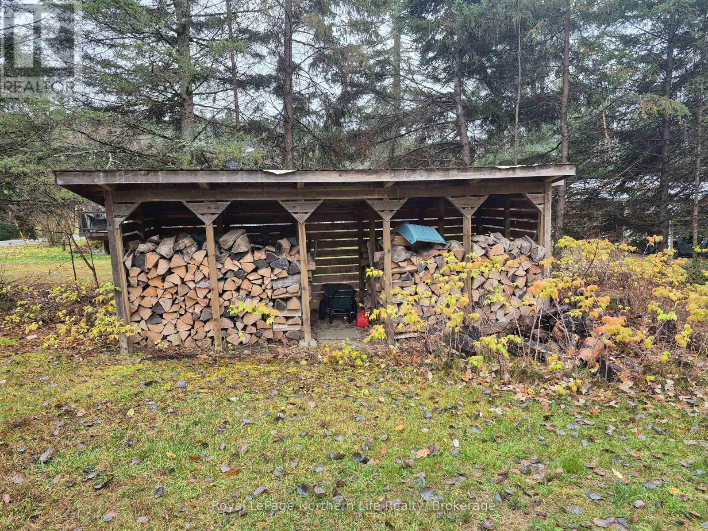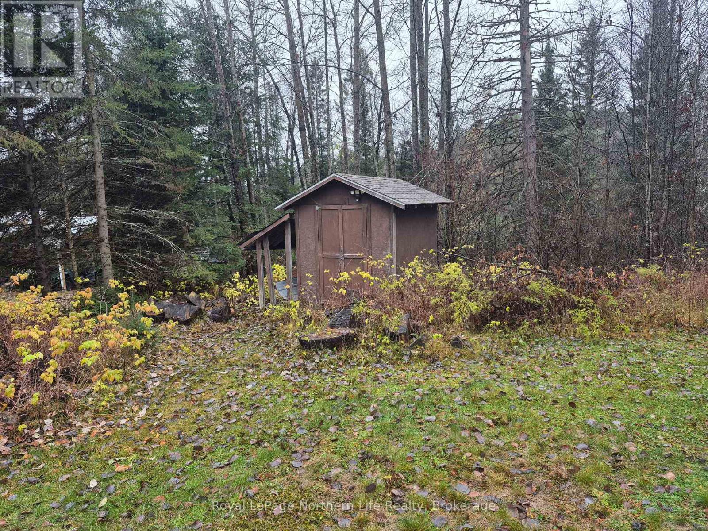245 Jodouin Road Papineau-Cameron, Ontario P0H 1V0
4 Bedroom
1 Bathroom
1,100 - 1,500 ft2
Bungalow
None
Forced Air, Not Known
Landscaped
$279,000
Four-bedroom bungalow. Full basement with rec-room. Sunroom. Wood/electric heat. Drilled well. Large lot. Close to town. Property "SOLD AS IS". (id:50886)
Property Details
| MLS® Number | X12517842 |
| Property Type | Single Family |
| Community Name | Papineau Cameron |
| Amenities Near By | Hospital, Place Of Worship, Ski Area, Golf Nearby |
| Community Features | School Bus |
| Easement | Unknown |
| Features | Wooded Area, Carpet Free |
| Parking Space Total | 4 |
| Structure | Deck, Shed |
Building
| Bathroom Total | 1 |
| Bedrooms Above Ground | 4 |
| Bedrooms Total | 4 |
| Appliances | Water Heater |
| Architectural Style | Bungalow |
| Basement Type | Full |
| Construction Style Attachment | Detached |
| Cooling Type | None |
| Exterior Finish | Aluminum Siding |
| Foundation Type | Block |
| Heating Fuel | Electric, Wood |
| Heating Type | Forced Air, Not Known |
| Stories Total | 1 |
| Size Interior | 1,100 - 1,500 Ft2 |
| Type | House |
| Utility Water | Drilled Well |
Parking
| No Garage |
Land
| Access Type | Year-round Access |
| Acreage | No |
| Land Amenities | Hospital, Place Of Worship, Ski Area, Golf Nearby |
| Landscape Features | Landscaped |
| Sewer | Septic System |
| Size Depth | 255 Ft |
| Size Frontage | 154 Ft |
| Size Irregular | 154 X 255 Ft |
| Size Total Text | 154 X 255 Ft|1/2 - 1.99 Acres |
| Soil Type | Mixed Soil |
| Zoning Description | R |
Rooms
| Level | Type | Length | Width | Dimensions |
|---|---|---|---|---|
| Lower Level | Bedroom 4 | 2.38 m | 4.47 m | 2.38 m x 4.47 m |
| Lower Level | Recreational, Games Room | 6.55 m | 3.65 m | 6.55 m x 3.65 m |
| Lower Level | Other | 3.58 m | 3.45 m | 3.58 m x 3.45 m |
| Lower Level | Laundry Room | 3.25 m | 7.31 m | 3.25 m x 7.31 m |
| Main Level | Living Room | 4.44 m | 3.65 m | 4.44 m x 3.65 m |
| Main Level | Bathroom | Measurements not available | ||
| Main Level | Kitchen | 6.7 m | 3.65 m | 6.7 m x 3.65 m |
| Main Level | Primary Bedroom | 3.2 m | 3.55 m | 3.2 m x 3.55 m |
| Main Level | Bedroom 2 | 2.38 m | 2.54 m | 2.38 m x 2.54 m |
| Main Level | Bedroom 3 | 3.55 m | 2.61 m | 3.55 m x 2.61 m |
| Main Level | Other | 4.87 m | 3.65 m | 4.87 m x 3.65 m |
Utilities
| Electricity | Installed |
| Wireless | Available |
| Electricity Connected | Connected |
| Telephone | Nearby |
Contact Us
Contact us for more information
James O'hare
Salesperson
Royal LePage Northern Life Realty, Brokerage
117 Chippewa Street West
North Bay, Ontario P1B 6G3
117 Chippewa Street West
North Bay, Ontario P1B 6G3
(705) 472-2980

