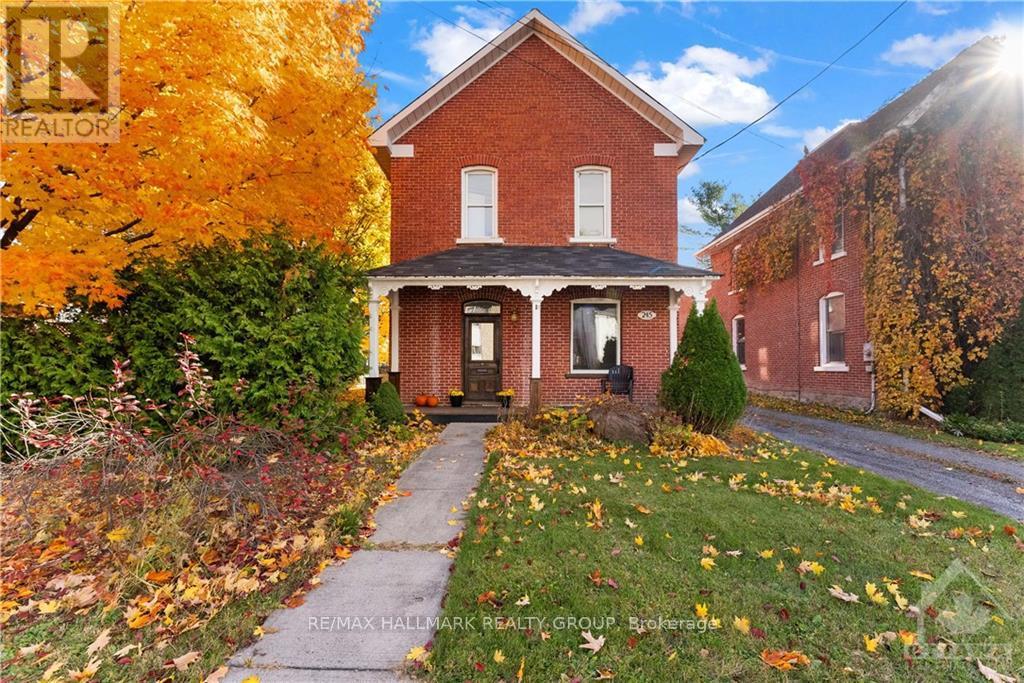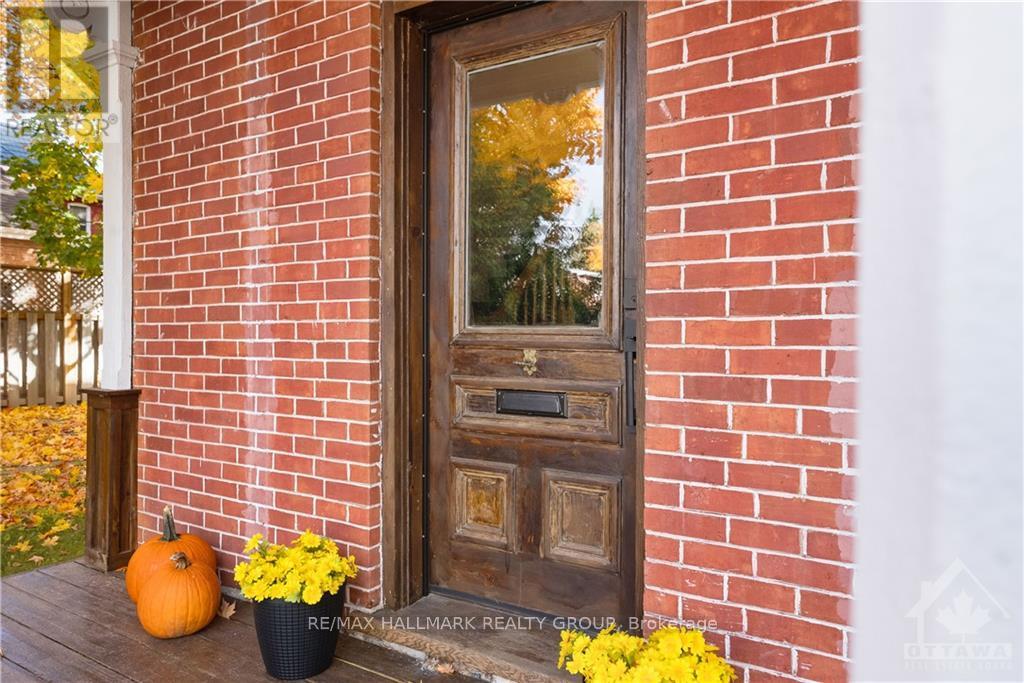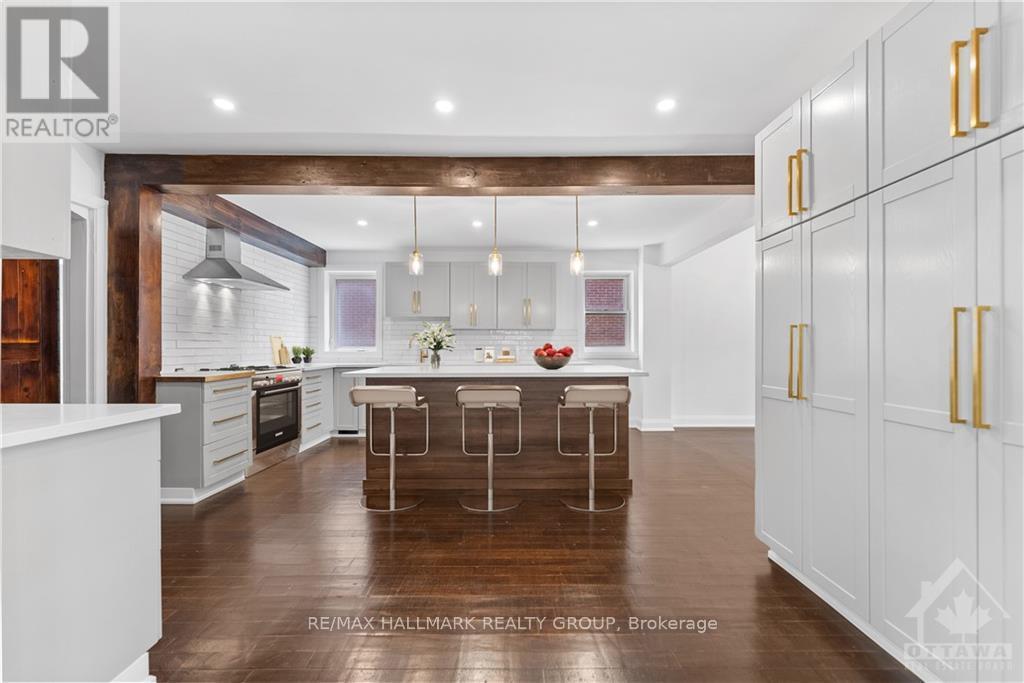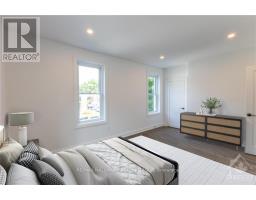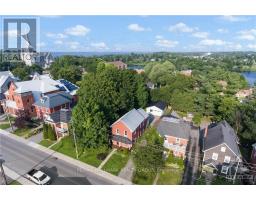245 John Street N Arnprior, Ontario K2S 2P3
$699,900
Welcome to this charming century home, fully renovated and just steps from historic downtown Arnprior, schools, Robert Simpson Park, and the beach. The main floor features the original staircase, stunning hardwood floors, high ceilings, and large windows. Enjoy a spacious kitchen with granite countertops, and an open-concept dining and living room. A full bathroom with soaker tub and beautiful brick walls and an oversized laundry room as well as a cozy family room and a large mudroom which complete this level. Upstairs, discover three bedrooms and a stylish bathroom with a hexagon tile shower and chic light fixtures. The primary suite boasts a beautiful ensuite with a custom shower and room to design your perfect walkthrough closet. The large partially fenced backyard is perfect for entertaining, and the oversized two-car garage provides ample parking and storage space. Don?t miss the chance to make this exquisite home your own!, Flooring: Hardwood, Flooring: Laminate (id:50886)
Property Details
| MLS® Number | X9523670 |
| Property Type | Single Family |
| Neigbourhood | Arnprior |
| Community Name | 550 - Arnprior |
| Amenities Near By | Park |
| Parking Space Total | 8 |
Building
| Bathroom Total | 3 |
| Bedrooms Above Ground | 3 |
| Bedrooms Total | 3 |
| Basement Development | Partially Finished |
| Basement Type | Full (partially Finished) |
| Construction Style Attachment | Detached |
| Exterior Finish | Brick |
| Foundation Type | Stone |
| Heating Fuel | Natural Gas |
| Heating Type | Forced Air |
| Stories Total | 2 |
| Type | House |
| Utility Water | Municipal Water |
Parking
| Detached Garage |
Land
| Acreage | No |
| Fence Type | Fenced Yard |
| Land Amenities | Park |
| Sewer | Sanitary Sewer |
| Size Depth | 152 Ft |
| Size Frontage | 62 Ft ,6 In |
| Size Irregular | 62.58 X 152.04 Ft ; 1 |
| Size Total Text | 62.58 X 152.04 Ft ; 1 |
| Zoning Description | Residential |
Rooms
| Level | Type | Length | Width | Dimensions |
|---|---|---|---|---|
| Second Level | Bathroom | 3.6 m | 1.7 m | 3.6 m x 1.7 m |
| Second Level | Bathroom | 1.8 m | 1.8 m | 1.8 m x 1.8 m |
| Second Level | Bedroom | 4.85 m | 3.4 m | 4.85 m x 3.4 m |
| Second Level | Bedroom | 3.78 m | 2.84 m | 3.78 m x 2.84 m |
| Second Level | Bedroom | 4.69 m | 2.66 m | 4.69 m x 2.66 m |
| Main Level | Mud Room | 7.92 m | 2.89 m | 7.92 m x 2.89 m |
| Main Level | Kitchen | 4.74 m | 4.85 m | 4.74 m x 4.85 m |
| Main Level | Dining Room | 3.42 m | 2.31 m | 3.42 m x 2.31 m |
| Main Level | Living Room | 4.64 m | 3.17 m | 4.64 m x 3.17 m |
| Main Level | Laundry Room | 3.73 m | 2.2 m | 3.73 m x 2.2 m |
| Main Level | Bathroom | 4.03 m | 2.89 m | 4.03 m x 2.89 m |
https://www.realtor.ca/real-estate/27578743/245-john-street-n-arnprior-550-arnprior
Contact Us
Contact us for more information
April Mohr
Salesperson
610 Bronson Avenue
Ottawa, Ontario K1S 4E6
(613) 236-5959
(613) 236-1515
www.hallmarkottawa.com/
Jen Paradis
Broker
www.facebook.com/AlyandJenREGroup
www.linkedin.com/in/jennifer-paradis-3735a68/
610 Bronson Avenue
Ottawa, Ontario K1S 4E6
(613) 236-5959
(613) 236-1515
www.hallmarkottawa.com/

