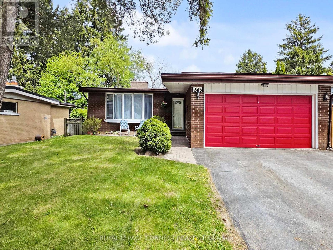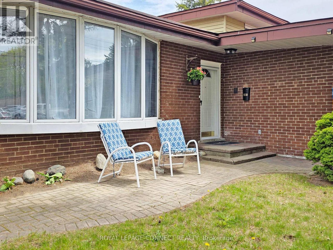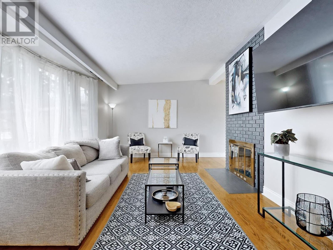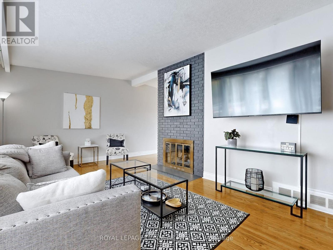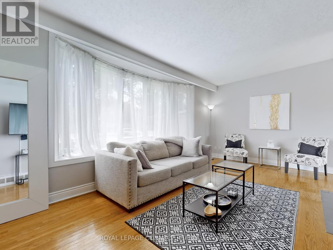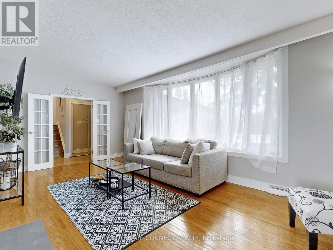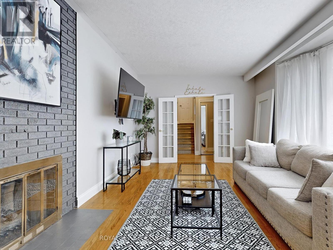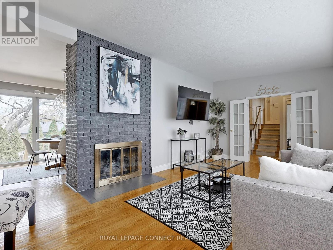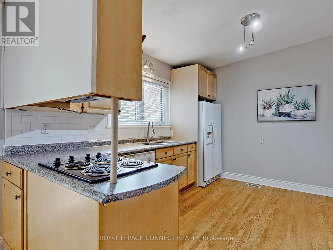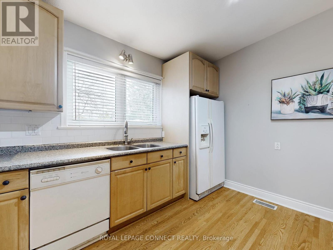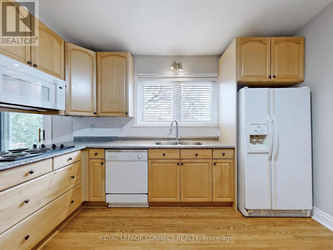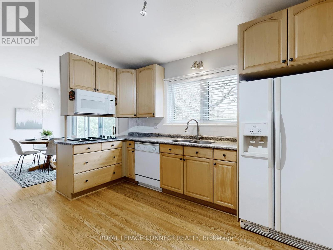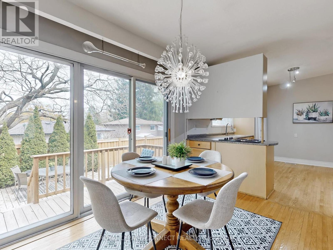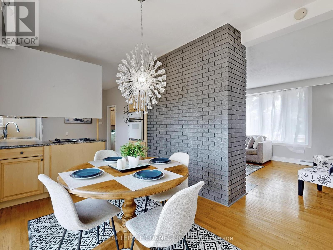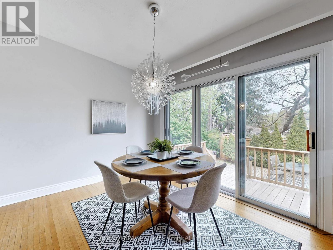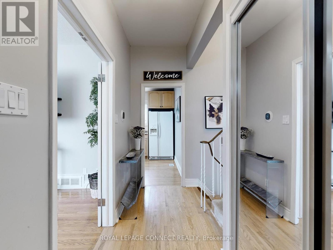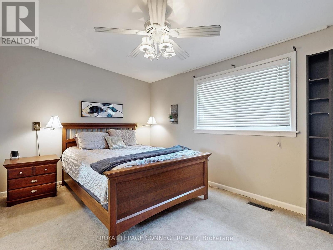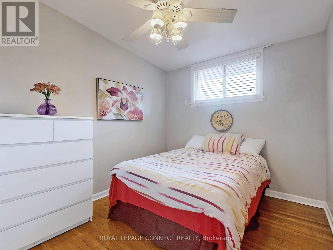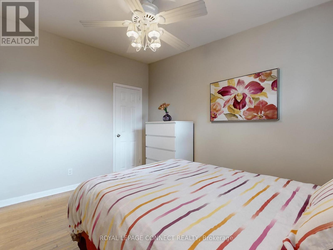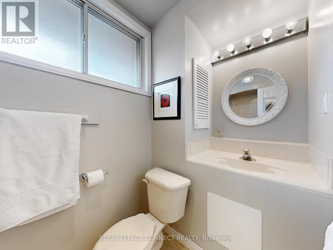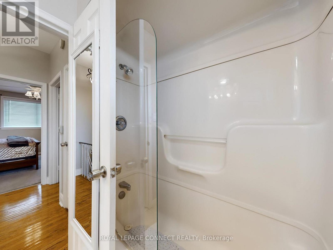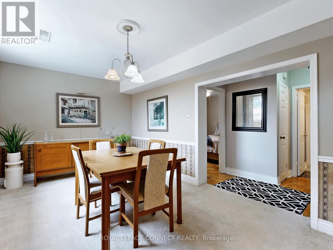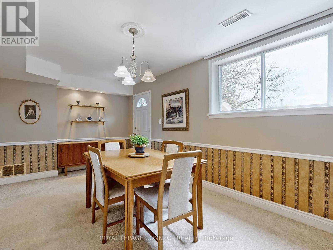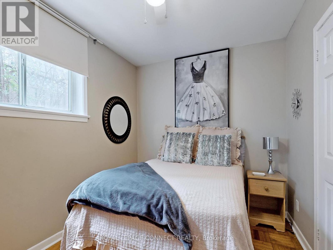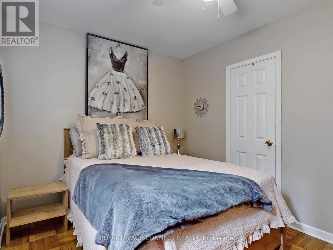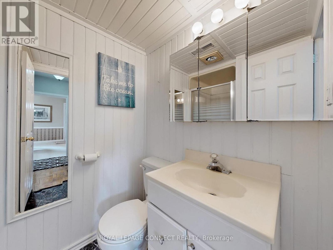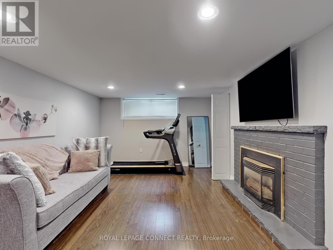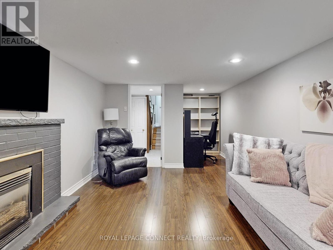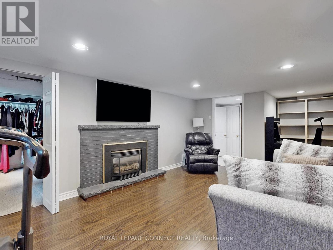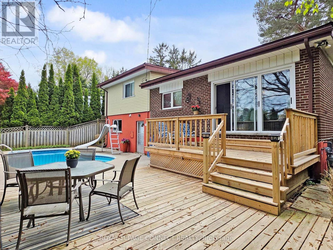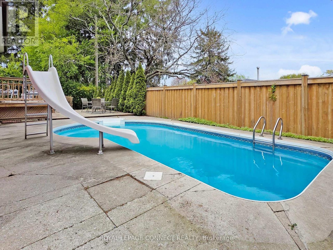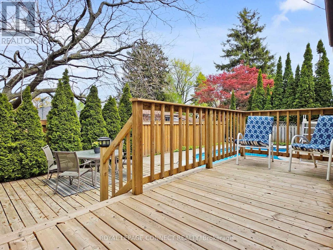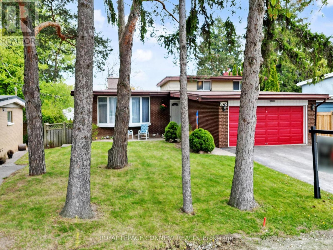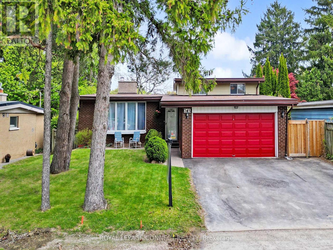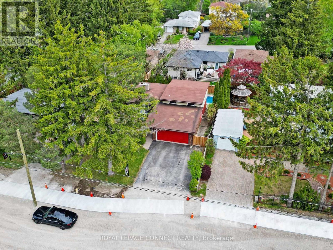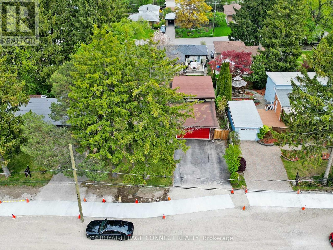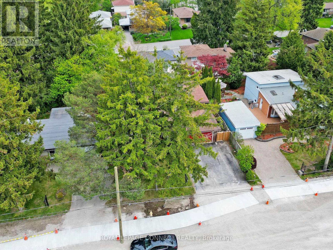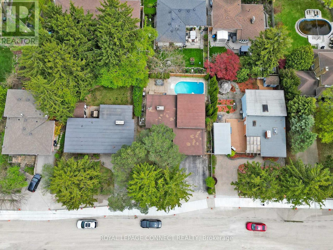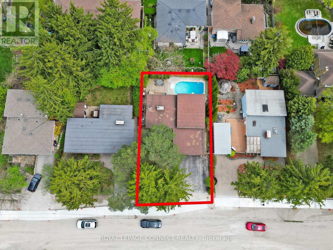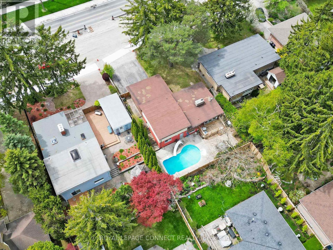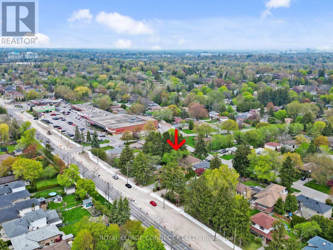245 Port Union Road Toronto, Ontario M1C 2L2
$999,000
Welcome to this well-maintained side-split home in the desirable West Rouge community. Ideally located just steps from TTC transit, local shopping, and with easy access to the 401, schools, and parkseverything a growing family needs is close by.Originally a 4-bedroom layout, the home now features 3 bedrooms, with the former fourth bedroom thoughtfully converted into a formal dining area which could be a super large family room! This space includes two walkouts to the garden and offers excellent in-law suite potential. The bright and airy interior is complemented by hardwood floors, neutral decor, large windows that bring in plenty of natural light, and a cozy fireplace in the living room. (Basement fireplace in as-is condition.)Enjoy summer days on the sundeck or take a dip in the inground pool is perfect for entertaining or relaxing at home. A newly installed furnace (2024) adds peace of mind for years to come.This home offers comfort, flexibility, and a great location all in a family-friendly neighbourhood. Don't miss this West Rouge Gem! (id:50886)
Property Details
| MLS® Number | E12149315 |
| Property Type | Single Family |
| Community Name | Rouge E10 |
| Parking Space Total | 4 |
| Pool Type | Inground Pool |
| Structure | Patio(s) |
Building
| Bathroom Total | 2 |
| Bedrooms Above Ground | 3 |
| Bedrooms Total | 3 |
| Age | 51 To 99 Years |
| Amenities | Fireplace(s) |
| Appliances | Garage Door Opener Remote(s), Oven - Built-in, Water Heater, Dishwasher, Dryer, Stove, Washer, Refrigerator |
| Basement Development | Finished |
| Basement Type | N/a (finished) |
| Construction Style Attachment | Detached |
| Construction Style Split Level | Sidesplit |
| Cooling Type | Central Air Conditioning |
| Exterior Finish | Brick |
| Fireplace Present | Yes |
| Fireplace Total | 1 |
| Flooring Type | Hardwood |
| Foundation Type | Block |
| Heating Fuel | Natural Gas |
| Heating Type | Forced Air |
| Size Interior | 1,100 - 1,500 Ft2 |
| Type | House |
| Utility Water | Municipal Water |
Parking
| Attached Garage | |
| Garage |
Land
| Acreage | No |
| Sewer | Sanitary Sewer |
| Size Depth | 100 Ft ,1 In |
| Size Frontage | 60 Ft ,1 In |
| Size Irregular | 60.1 X 100.1 Ft |
| Size Total Text | 60.1 X 100.1 Ft |
Rooms
| Level | Type | Length | Width | Dimensions |
|---|---|---|---|---|
| Basement | Recreational, Games Room | 6.11 m | 3.11 m | 6.11 m x 3.11 m |
| Basement | Laundry Room | 3.41 m | 2.99 m | 3.41 m x 2.99 m |
| Main Level | Living Room | 6.11 m | 3.11 m | 6.11 m x 3.11 m |
| Main Level | Dining Room | 3.31 m | 2.61 m | 3.31 m x 2.61 m |
| Main Level | Kitchen | 3.41 m | 3.11 m | 3.41 m x 3.11 m |
| Upper Level | Primary Bedroom | 4.51 m | 3.01 m | 4.51 m x 3.01 m |
| Upper Level | Bedroom 2 | 3.51 m | 2.71 m | 3.51 m x 2.71 m |
| In Between | Bedroom 3 | 3.51 m | 2.71 m | 3.51 m x 2.71 m |
| In Between | Family Room | 6.11 m | 3.11 m | 6.11 m x 3.11 m |
https://www.realtor.ca/real-estate/28314658/245-port-union-road-toronto-rouge-rouge-e10
Contact Us
Contact us for more information
Georgiana Joyce Woods
Salesperson
www.youtube.com/embed/D-YogLgk15U
www.georgianawoods.com/
www.facebook.com/HomeTours?ref=hl
twitter.com/GeorgianaWoods
www.linkedin.com/in/georgiana-woods-9631a612
4525 Kingston Rd Unit 2202
Toronto, Ontario M1E 2P1
(416) 284-4751
(416) 284-6343
www.royallepageconnect.com

