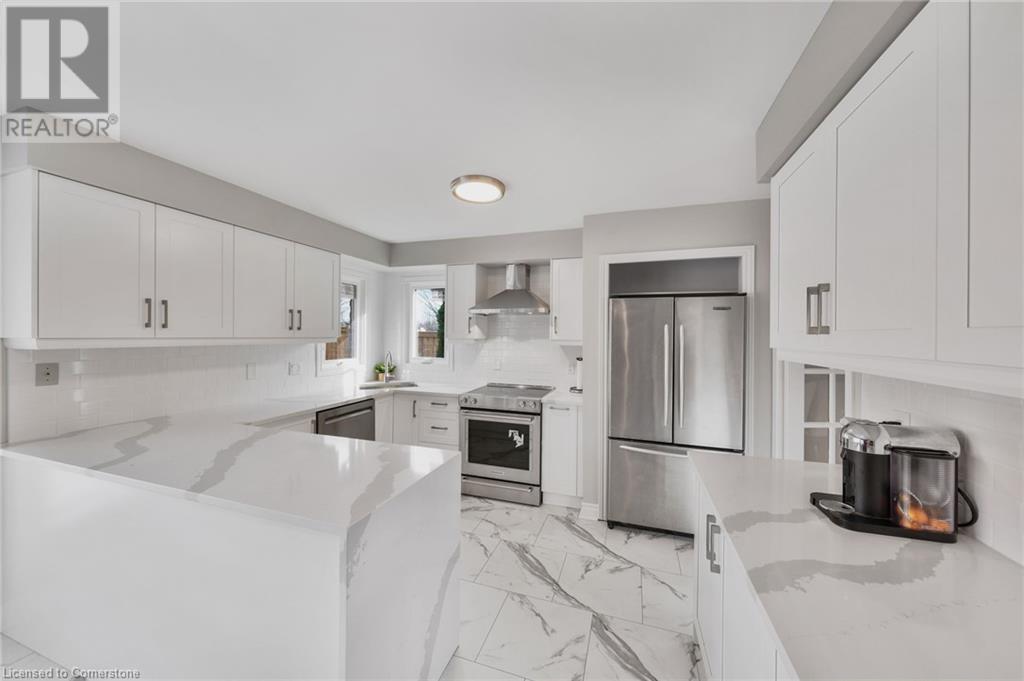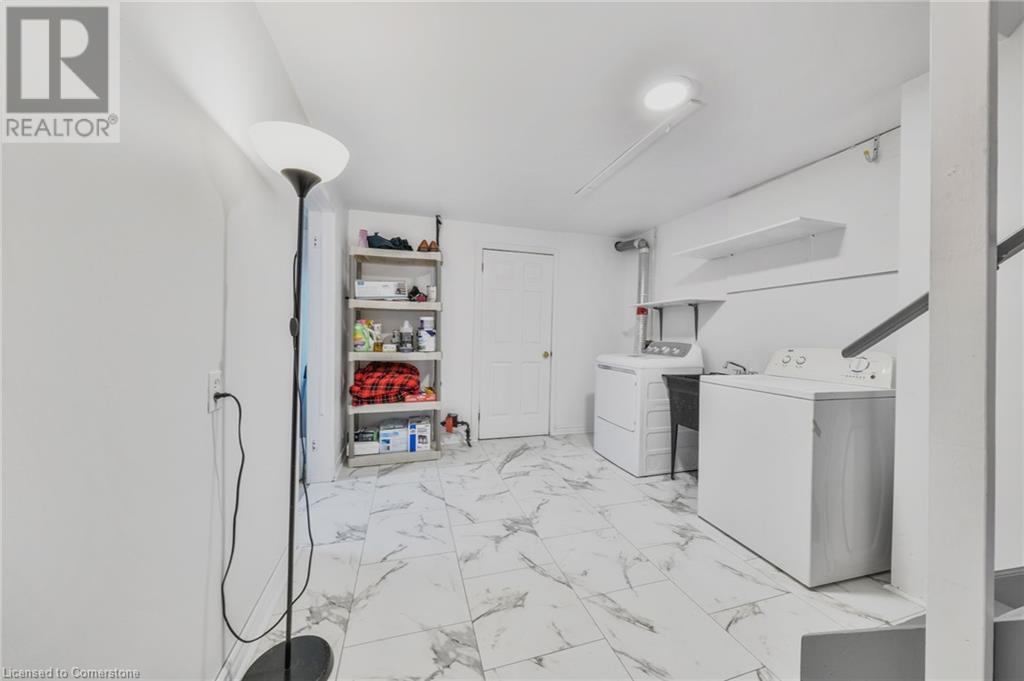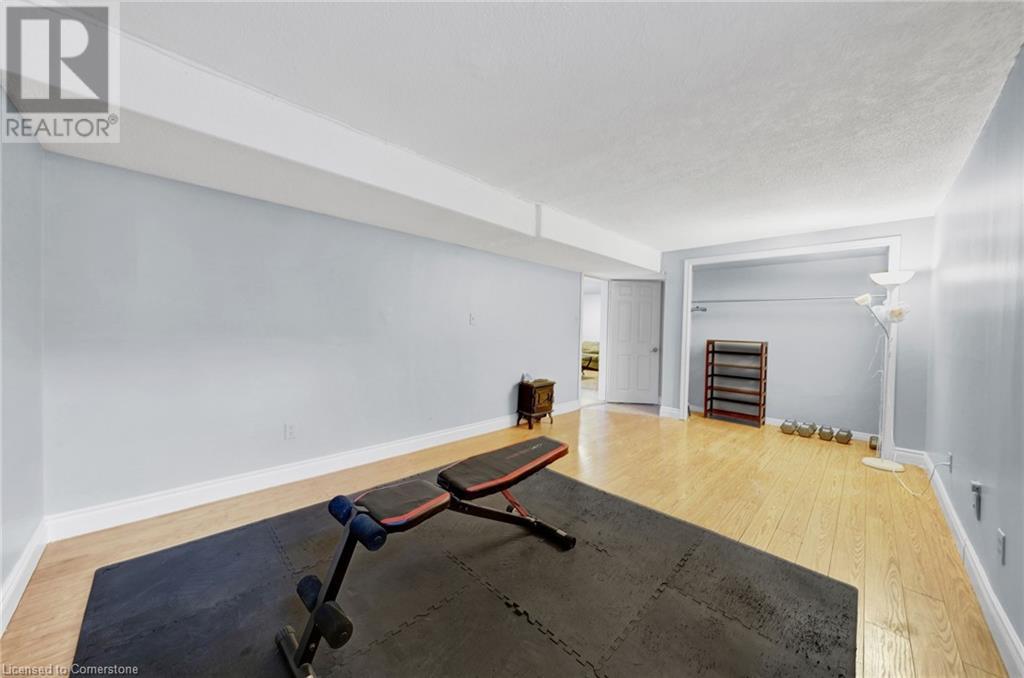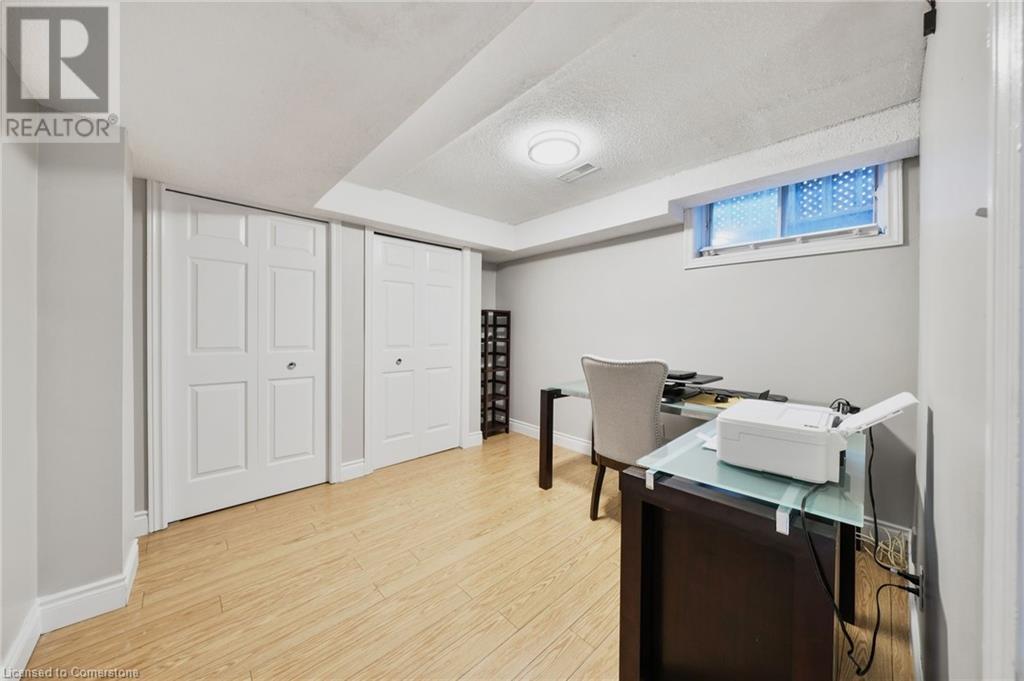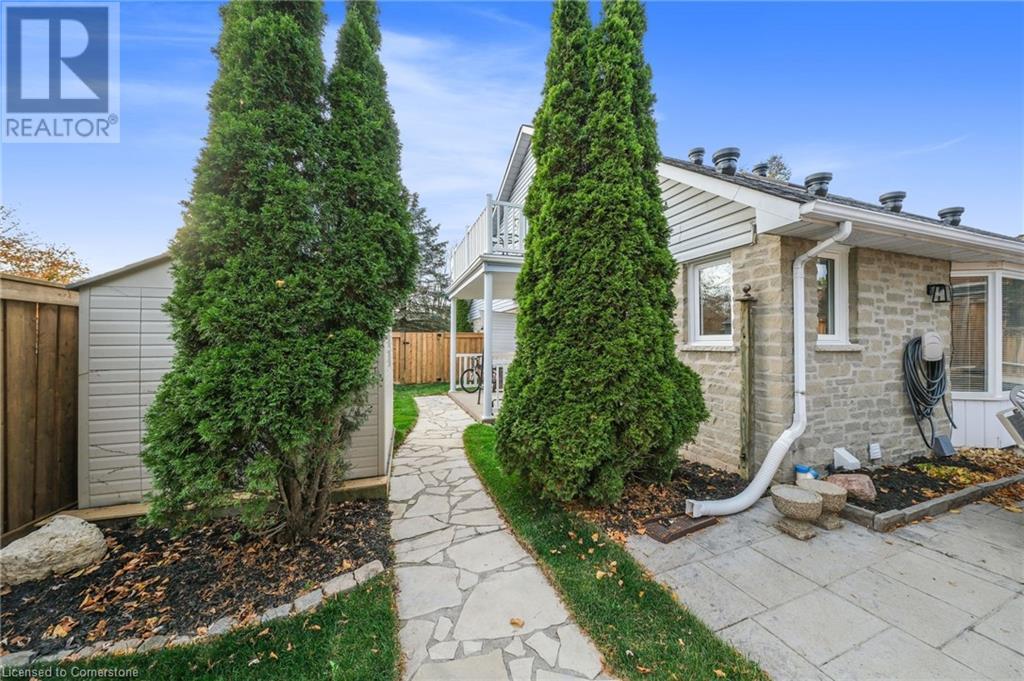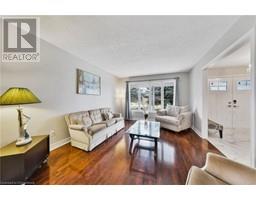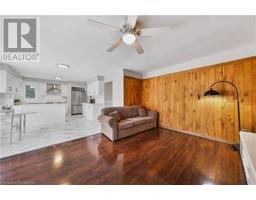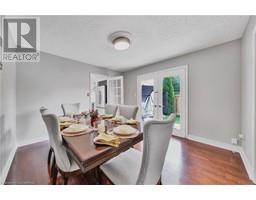245 Stadacona Avenue Ancaster, Ontario L9G 3X5
$1,149,500
This rare and versatile 2-storey home in Ancaster is a true gem, offering incredible potential for income generation and multi-generational living. The main floor features a spacious in-law apartment with its own kitchen, bathroom, and laundry area, providing a fully self-contained living space. The fully finished basement unit, accessible via a separate entrance, also includes a kitchen, bathroom, rec room, and bedroom—perfect for additional rental income or extended family. The home has been extensively updated, with a brand-new main kitchen featuring elegant quartz countertops and updated flooring throughout, including beautiful porcelain and hardwood finishes. The upper level offers two generously sized bedrooms and an updated bathroom. With three potential income-producing units, this property is ideal for someone looking to live in one part of the home while renting out the other spaces to cover the mortgage. Located in a sought-after Ancaster location, close to all amenities, this home is a rare find! The backyard is equally impressive, boasting a large in-ground pool and ample space for outdoor entertaining. Let the tenants help pay your mortgage in this fantastic home! (id:50886)
Property Details
| MLS® Number | 40675410 |
| Property Type | Single Family |
| AmenitiesNearBy | Park, Place Of Worship, Schools |
| CommunityFeatures | Quiet Area |
| ParkingSpaceTotal | 4 |
Building
| BathroomTotal | 3 |
| BedroomsAboveGround | 3 |
| BedroomsBelowGround | 2 |
| BedroomsTotal | 5 |
| Appliances | Dryer, Stove, Washer |
| ArchitecturalStyle | 2 Level |
| BasementDevelopment | Finished |
| BasementType | Full (finished) |
| ConstructionStyleAttachment | Detached |
| CoolingType | Central Air Conditioning |
| ExteriorFinish | Brick |
| FoundationType | Poured Concrete |
| HeatingFuel | Natural Gas |
| HeatingType | Forced Air |
| StoriesTotal | 2 |
| SizeInterior | 2587 Sqft |
| Type | House |
| UtilityWater | Municipal Water |
Land
| Acreage | No |
| LandAmenities | Park, Place Of Worship, Schools |
| Sewer | Municipal Sewage System |
| SizeDepth | 114 Ft |
| SizeFrontage | 60 Ft |
| SizeTotalText | Under 1/2 Acre |
| ZoningDescription | R3 |
Rooms
| Level | Type | Length | Width | Dimensions |
|---|---|---|---|---|
| Second Level | 4pc Bathroom | Measurements not available | ||
| Second Level | Bedroom | 19'9'' x 14'3'' | ||
| Second Level | Bedroom | 16'8'' x 12'0'' | ||
| Basement | Laundry Room | Measurements not available | ||
| Basement | Bedroom | 12'0'' x 12'0'' | ||
| Basement | Kitchen | 10'0'' x 12'0'' | ||
| Basement | 3pc Bathroom | Measurements not available | ||
| Basement | Bedroom | 20'0'' x 12'0'' | ||
| Basement | Recreation Room | 19'9'' x 14'3'' | ||
| Main Level | 3pc Bathroom | Measurements not available | ||
| Main Level | Kitchen | 5'0'' x 10'0'' | ||
| Main Level | Living Room | 17'4'' x 10'2'' | ||
| Main Level | Primary Bedroom | 16'5'' x 10'11'' | ||
| Main Level | Family Room | 16'3'' x 11'3'' | ||
| Main Level | Kitchen | 17'5'' x 12'5'' | ||
| Main Level | Dining Room | 11'9'' x 11'4'' | ||
| Main Level | Living Room | 14'10'' x 11'4'' |
https://www.realtor.ca/real-estate/27631854/245-stadacona-avenue-ancaster
Interested?
Contact us for more information
Michael St. Jean
Salesperson
88 Wilson Street West
Ancaster, Ontario L9G 1N2










