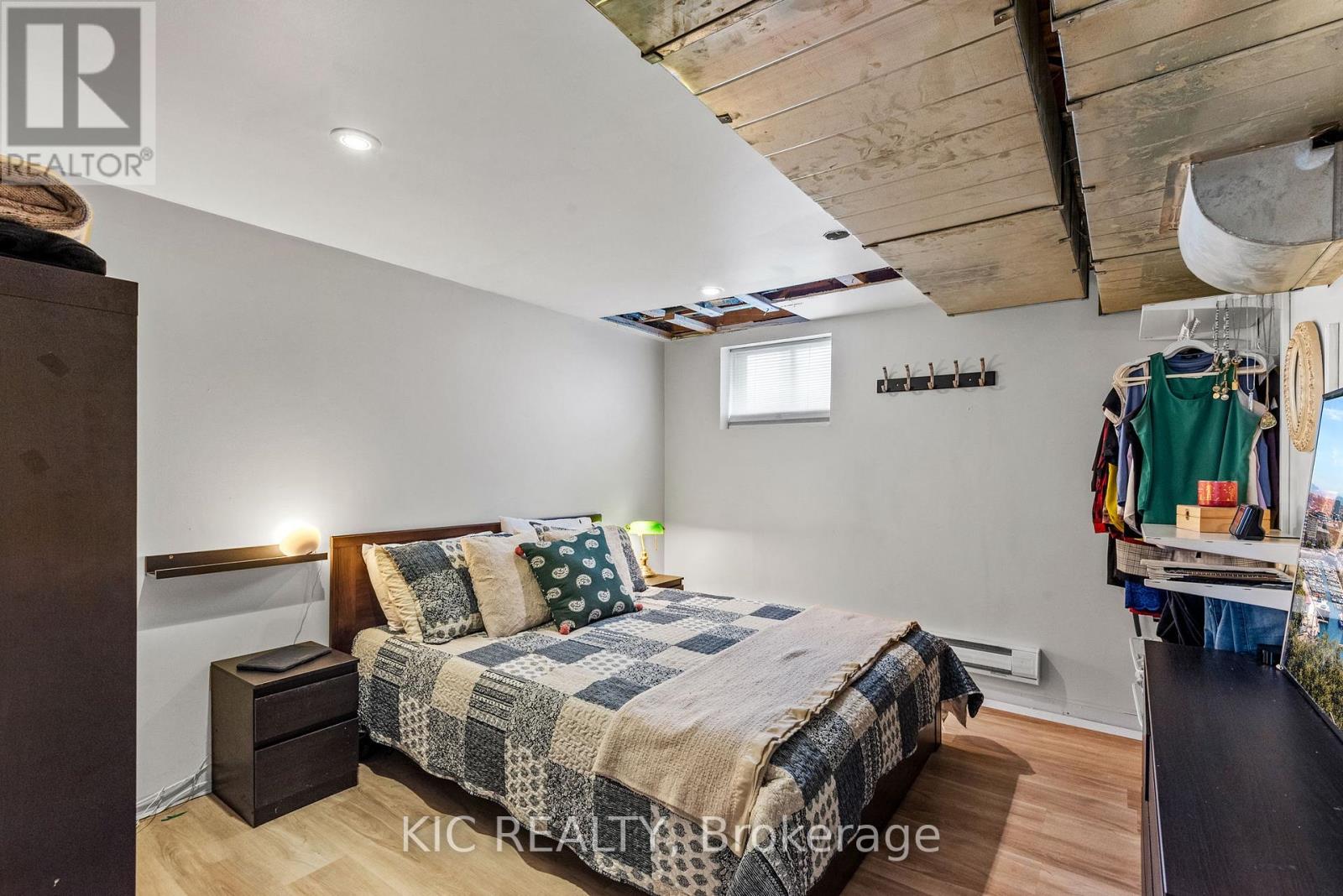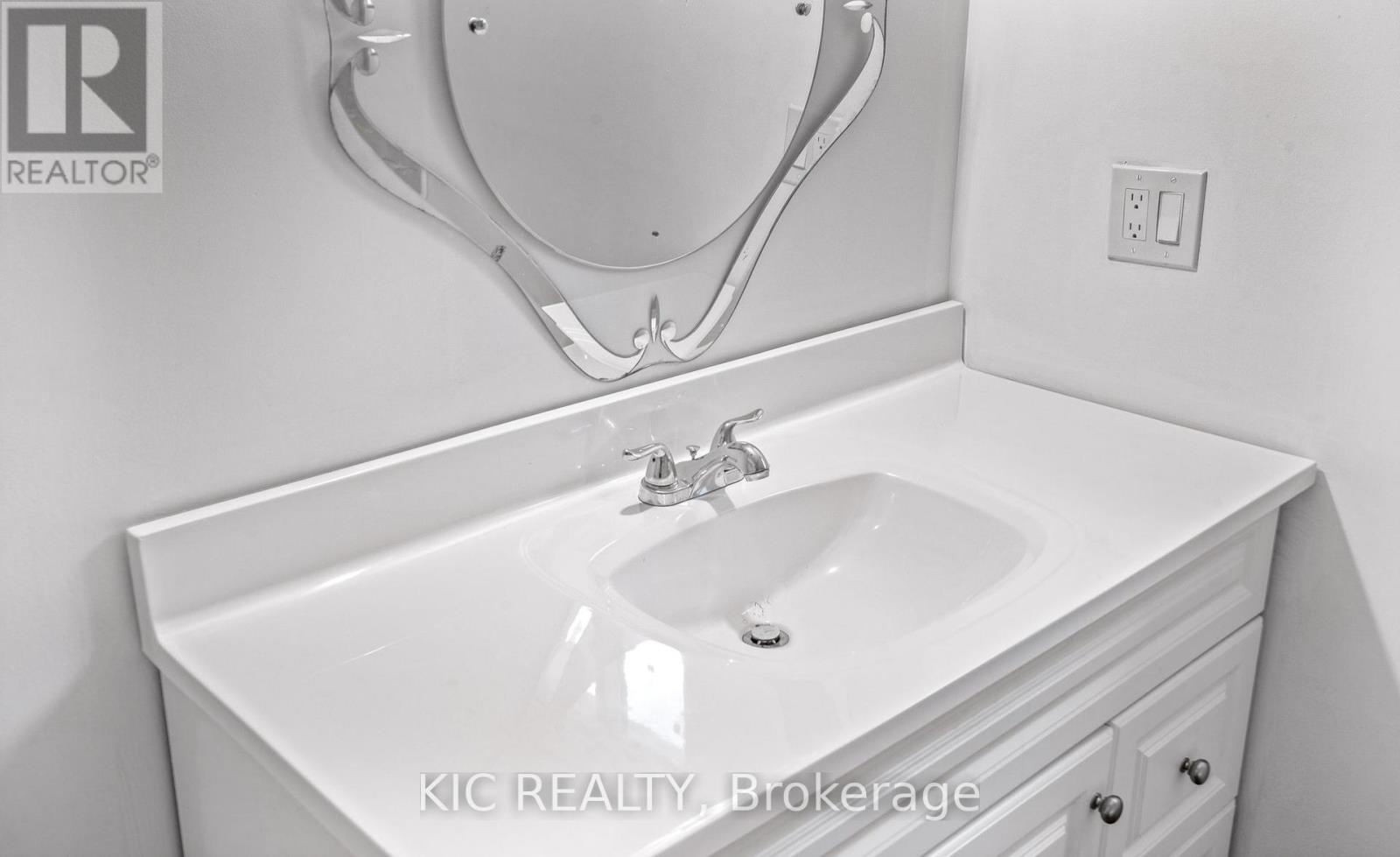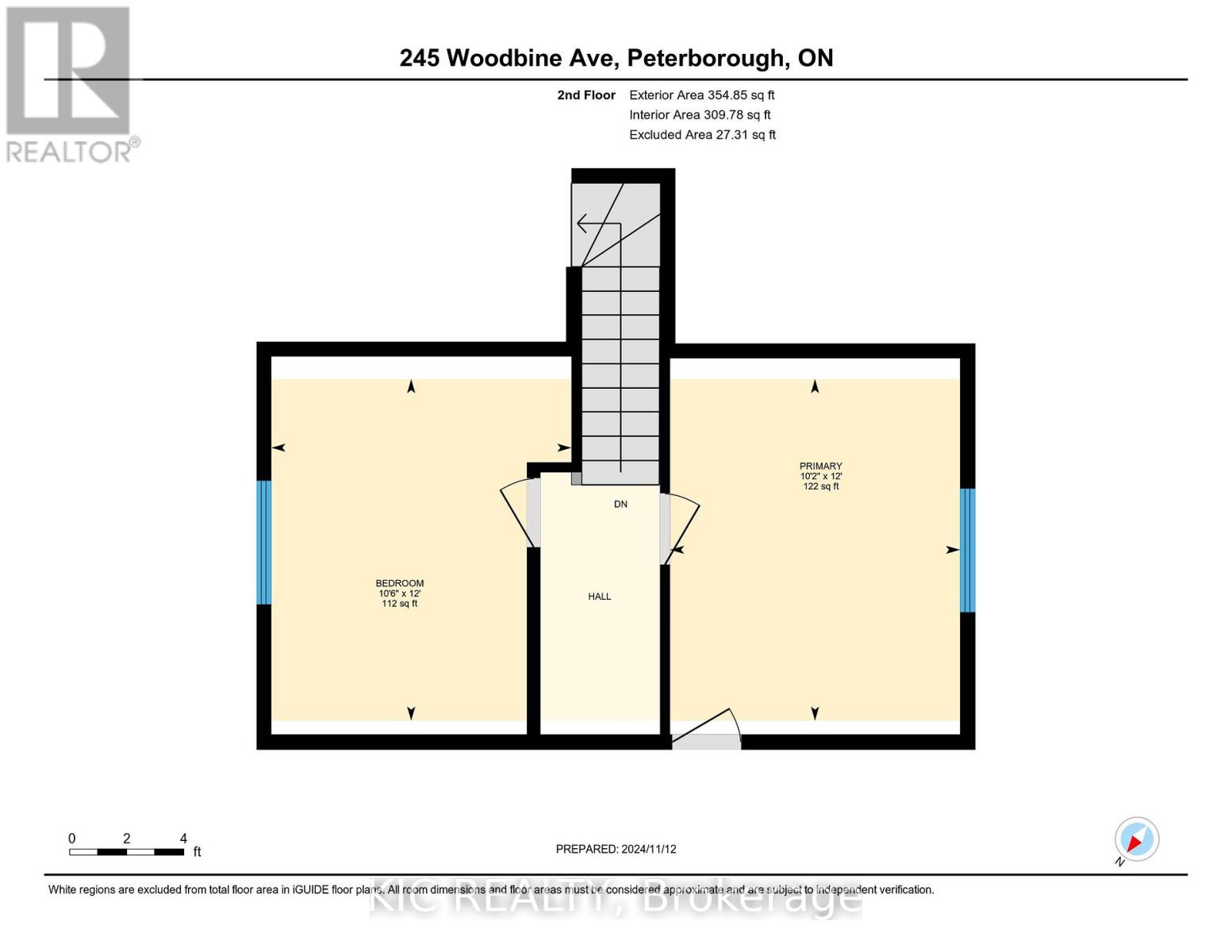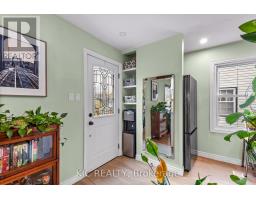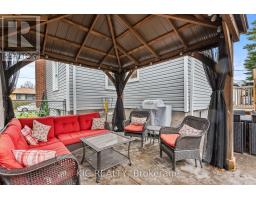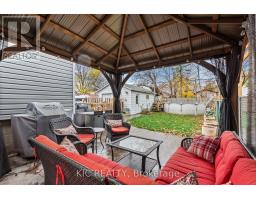4 Bedroom
2 Bathroom
699.9943 - 1099.9909 sqft
Fireplace
Above Ground Pool
Central Air Conditioning
Forced Air
$519,900
Welcome to 245 Woodbine Avenue, a charming 1.5-storey home located in Peterborough's highly sought-after East City community. This well cared for 4 bedroom, 2 full bathroom home features an open-concept main floor living area that combines a cozy living room, a functional kitchen, and a breakfast bar for casual dining and conversation ideal for entertaining or everyday life. A large primary bedroom, 4-piece bathroom and convenient mudroom complete the main level, offering added functionality and comfort. The upper floor boasts 2 additional spacious bedrooms. Then head downstairs to find a versatile recreational room with a natural gas fireplace, a new 4pc bathroom (renovation almost completed), utility room with laundry and a 4th bedroom ideal for extended family or a private guest retreat. The property includes a 1.5 car detached garage and a fully fenced backyard perfect for relaxing and entertaining, featuring an above-ground pool for warm-weather fun and stylish modern gazebo for shaded lounging. Live just steps from vibrant cafes, boutique shopping, popular restaurants, schools and parks. Move-in ready and turnkey, perfect for first time home buyers, down-sizers or young families. Current owners have completed a lot of Upgrades; full list of Upgrades and Home Inspection Report available. (id:50886)
Property Details
|
MLS® Number
|
X10421054 |
|
Property Type
|
Single Family |
|
Community Name
|
Ashburnham |
|
EquipmentType
|
Water Heater |
|
Features
|
Flat Site |
|
ParkingSpaceTotal
|
1 |
|
PoolType
|
Above Ground Pool |
|
RentalEquipmentType
|
Water Heater |
Building
|
BathroomTotal
|
2 |
|
BedroomsAboveGround
|
3 |
|
BedroomsBelowGround
|
1 |
|
BedroomsTotal
|
4 |
|
Amenities
|
Fireplace(s) |
|
Appliances
|
Dishwasher, Dryer, Refrigerator, Stove, Washer |
|
BasementDevelopment
|
Finished |
|
BasementType
|
N/a (finished) |
|
ConstructionStyleAttachment
|
Detached |
|
CoolingType
|
Central Air Conditioning |
|
ExteriorFinish
|
Vinyl Siding |
|
FireplacePresent
|
Yes |
|
FireplaceTotal
|
1 |
|
FoundationType
|
Poured Concrete |
|
HeatingFuel
|
Natural Gas |
|
HeatingType
|
Forced Air |
|
StoriesTotal
|
2 |
|
SizeInterior
|
699.9943 - 1099.9909 Sqft |
|
Type
|
House |
|
UtilityWater
|
Municipal Water |
Parking
Land
|
Acreage
|
No |
|
Sewer
|
Sanitary Sewer |
|
SizeDepth
|
107 Ft ,1 In |
|
SizeFrontage
|
39 Ft ,6 In |
|
SizeIrregular
|
39.5 X 107.1 Ft |
|
SizeTotalText
|
39.5 X 107.1 Ft |
|
ZoningDescription
|
R1 |
Rooms
| Level |
Type |
Length |
Width |
Dimensions |
|
Second Level |
Bedroom 2 |
3.21 m |
3.65 m |
3.21 m x 3.65 m |
|
Second Level |
Bedroom 3 |
3.1 m |
3.65 m |
3.1 m x 3.65 m |
|
Lower Level |
Recreational, Games Room |
6.5 m |
3.12 m |
6.5 m x 3.12 m |
|
Lower Level |
Bathroom |
2.58 m |
2.29 m |
2.58 m x 2.29 m |
|
Lower Level |
Utility Room |
3.12 m |
4.01 m |
3.12 m x 4.01 m |
|
Main Level |
Living Room |
3.51 m |
5.15 m |
3.51 m x 5.15 m |
|
Main Level |
Kitchen |
4.67 m |
2.46 m |
4.67 m x 2.46 m |
|
Main Level |
Primary Bedroom |
3.42 m |
3.1 m |
3.42 m x 3.1 m |
|
Main Level |
Bathroom |
1.65 m |
2.26 m |
1.65 m x 2.26 m |
|
Main Level |
Mud Room |
2.86 m |
1.99 m |
2.86 m x 1.99 m |
Utilities
|
Cable
|
Installed |
|
Sewer
|
Installed |
https://www.realtor.ca/real-estate/27643215/245-woodbine-avenue-peterborough-ashburnham-ashburnham



























