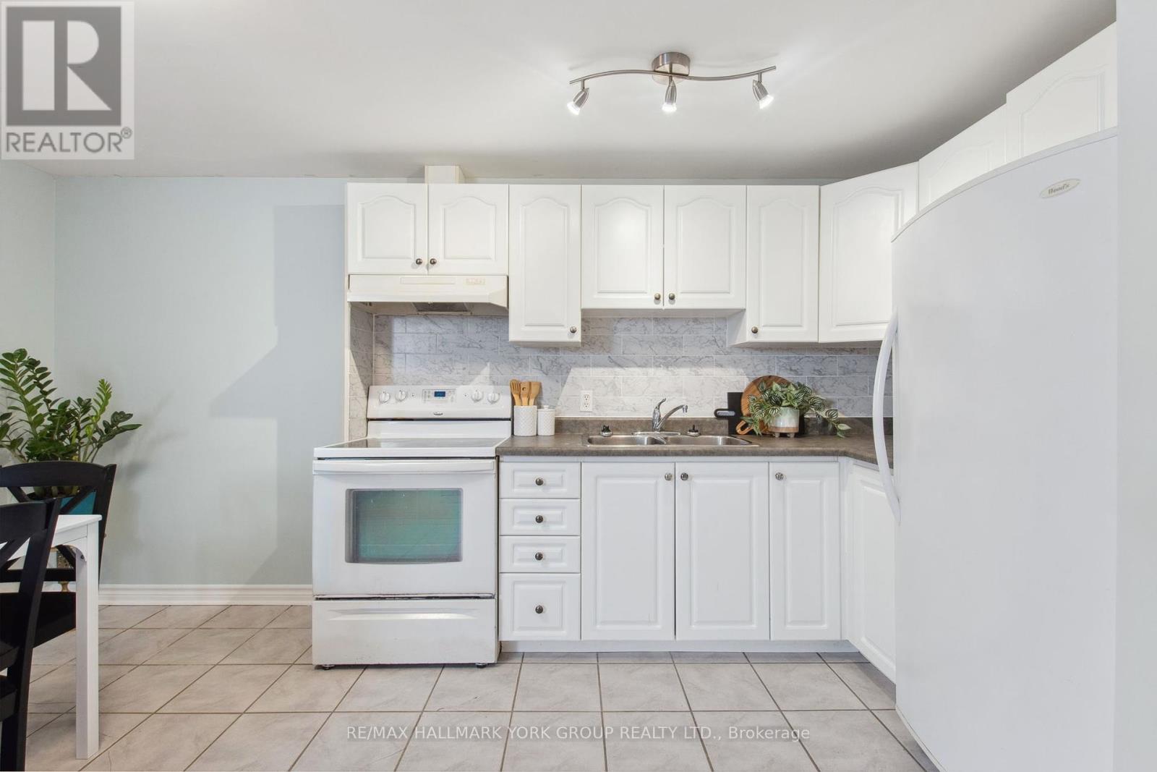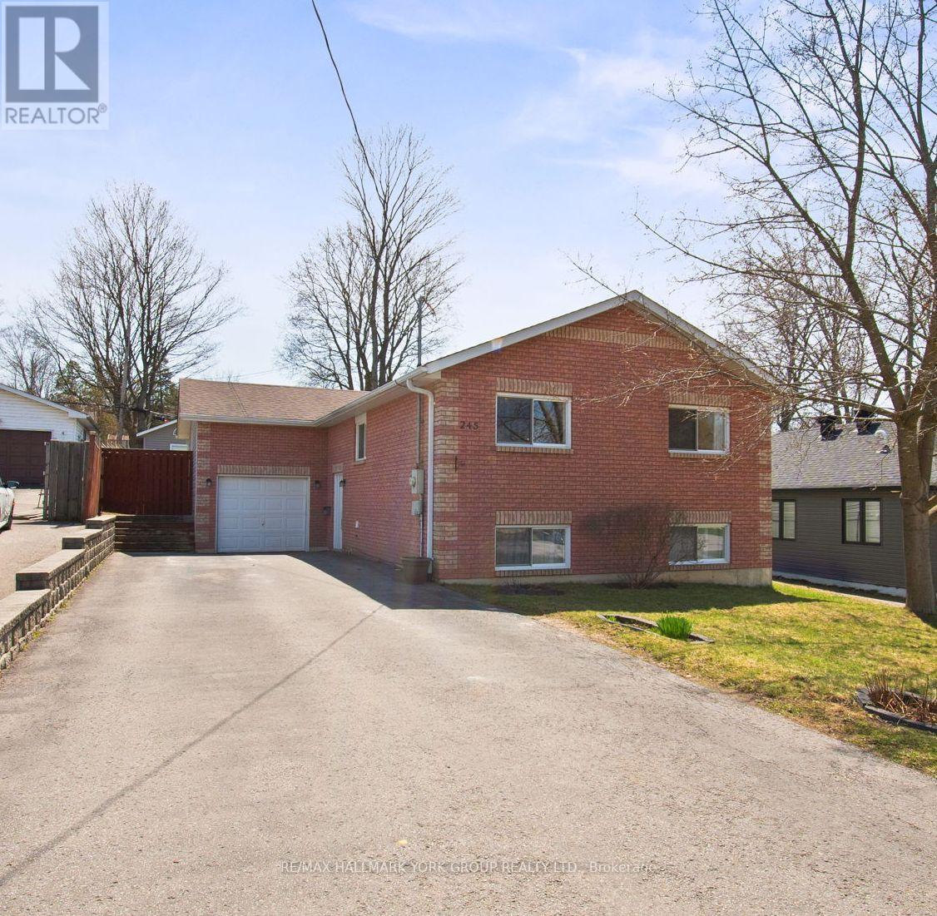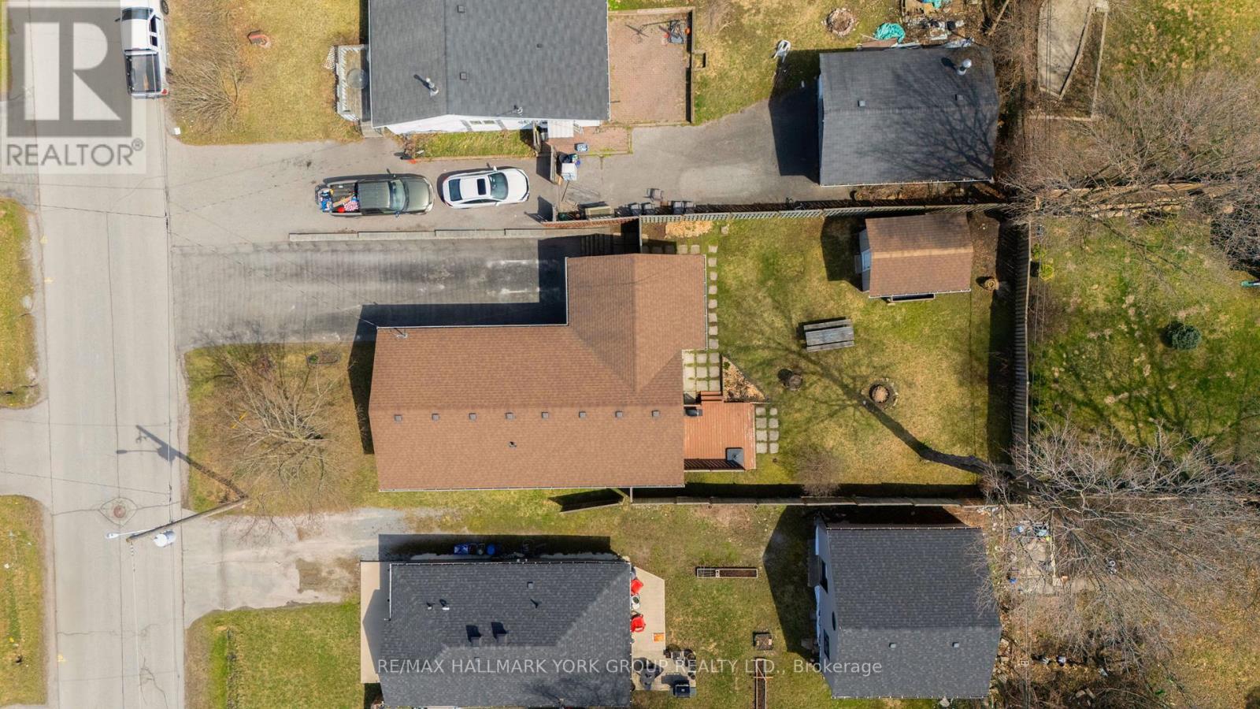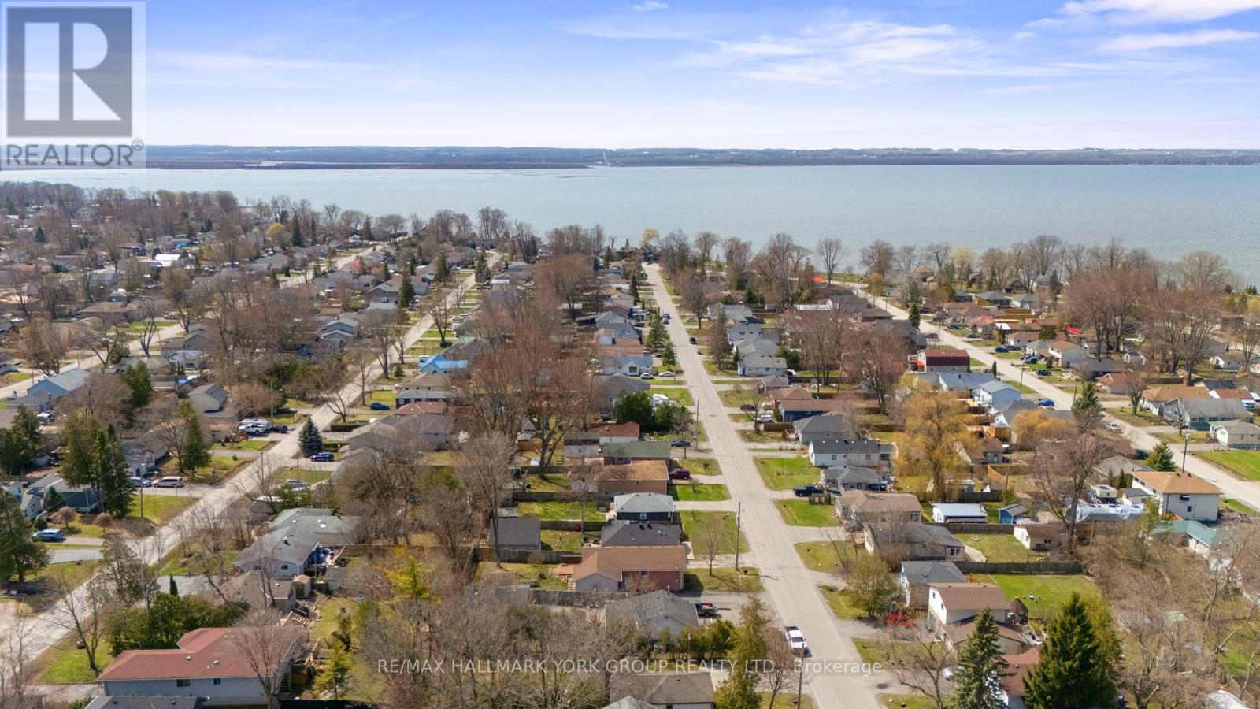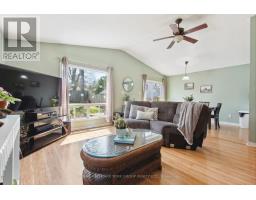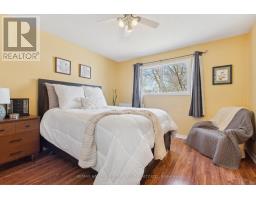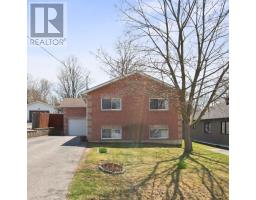245 Woodycrest Avenue Georgina, Ontario L4P 2W3
$699,900
Welcome To 245 Woodycrest Ave. A Versatile and Spacious Bungalow Nestled In The Heart Of Keswick South, Just Moments From The Shores Of Lake Simcoe. This Well-Maintained Home Features 3 Bedrooms Upstairs and 2 Additional Bedrooms In The Fully Finished Basement with A Shared Entrance Landing, Perfect For Extended Families Or Multi-Generational Living. The Open-Concept Main Floor Offers A Bright Kitchen with A New Sliding Door Walkout To A Large Deck and Fully Fenced Backyard Complete with A Garden Shed, and Perennial Beds... Ideal For Outdoor Enthusiasts and Green Thumbs Alike! Inside, Enjoy Carpet-Free Living with Laminate and Tile Throughout, Two Full 4-Piece Baths, and Two Functional Kitchens, Including A Spacious Eat-In Kitchen In The Basement. Recent Upgrades Include A New Front Door, Central Air, Sump Pump, and A Garage with Hydro. No Rental Items... Just Peace Of Mind. Set In A Vibrant Community with Easy Access To Beaches, Marinas, Schools, Parks, Rec Centres, and Public Transit. This Home Blends Comfort, Convenience, and Lifestyle. With Quick Access To Hwy 404, Commuting To The GTA Is A Breeze. A Rare Opportunity In A Growing Lakeside Town... Don't Miss It! (id:50886)
Open House
This property has open houses!
2:00 pm
Ends at:4:00 pm
2:00 pm
Ends at:4:00 pm
Property Details
| MLS® Number | N12101688 |
| Property Type | Single Family |
| Community Name | Keswick South |
| Amenities Near By | Beach, Marina, Schools, Public Transit |
| Community Features | Community Centre |
| Equipment Type | None |
| Features | Carpet Free, Sump Pump |
| Parking Space Total | 7 |
| Rental Equipment Type | None |
| Structure | Deck, Shed |
Building
| Bathroom Total | 2 |
| Bedrooms Above Ground | 3 |
| Bedrooms Below Ground | 2 |
| Bedrooms Total | 5 |
| Appliances | Dishwasher, Dryer, Oven, Washer, Refrigerator |
| Architectural Style | Bungalow |
| Basement Development | Finished |
| Basement Type | N/a (finished) |
| Construction Style Attachment | Detached |
| Cooling Type | Central Air Conditioning |
| Exterior Finish | Brick, Aluminum Siding |
| Flooring Type | Laminate, Concrete, Ceramic |
| Foundation Type | Concrete |
| Heating Fuel | Natural Gas |
| Heating Type | Forced Air |
| Stories Total | 1 |
| Size Interior | 700 - 1,100 Ft2 |
| Type | House |
| Utility Water | Municipal Water |
Parking
| Attached Garage | |
| Garage |
Land
| Acreage | No |
| Fence Type | Fully Fenced |
| Land Amenities | Beach, Marina, Schools, Public Transit |
| Sewer | Sanitary Sewer |
| Size Depth | 127 Ft |
| Size Frontage | 50 Ft |
| Size Irregular | 50 X 127 Ft |
| Size Total Text | 50 X 127 Ft |
| Zoning Description | Residential |
Rooms
| Level | Type | Length | Width | Dimensions |
|---|---|---|---|---|
| Lower Level | Bedroom 5 | 4.02 m | 3.45 m | 4.02 m x 3.45 m |
| Lower Level | Laundry Room | 2.63 m | 3.31 m | 2.63 m x 3.31 m |
| Lower Level | Other | 1.89 m | 2.45 m | 1.89 m x 2.45 m |
| Lower Level | Kitchen | 6.37 m | 6.5 m | 6.37 m x 6.5 m |
| Lower Level | Living Room | 4.79 m | 3.4 m | 4.79 m x 3.4 m |
| Lower Level | Bedroom 4 | 4.26 m | 3.2 m | 4.26 m x 3.2 m |
| Main Level | Living Room | 5.06 m | 4.35 m | 5.06 m x 4.35 m |
| Main Level | Dining Room | 3.78 m | 2.47 m | 3.78 m x 2.47 m |
| Main Level | Kitchen | 3.41 m | 2.39 m | 3.41 m x 2.39 m |
| Main Level | Primary Bedroom | 3.71 m | 3.45 m | 3.71 m x 3.45 m |
| Main Level | Bedroom 2 | 3.57 m | 3.56 m | 3.57 m x 3.56 m |
| Main Level | Bedroom 3 | 2.75 m | 3.31 m | 2.75 m x 3.31 m |
Utilities
| Cable | Installed |
| Sewer | Installed |
Contact Us
Contact us for more information
Steven Sarasin
Salesperson
(289) 312-4669
www.stevensarasin.com/
www.facebook.com/Soldbysteven1/
www.linkedin.com/in/steven-sarasin-95987b90/
25 Millard Ave West Unit B - 2nd Flr
Newmarket, Ontario L3Y 7R5
(905) 727-1941
(905) 841-6018


























