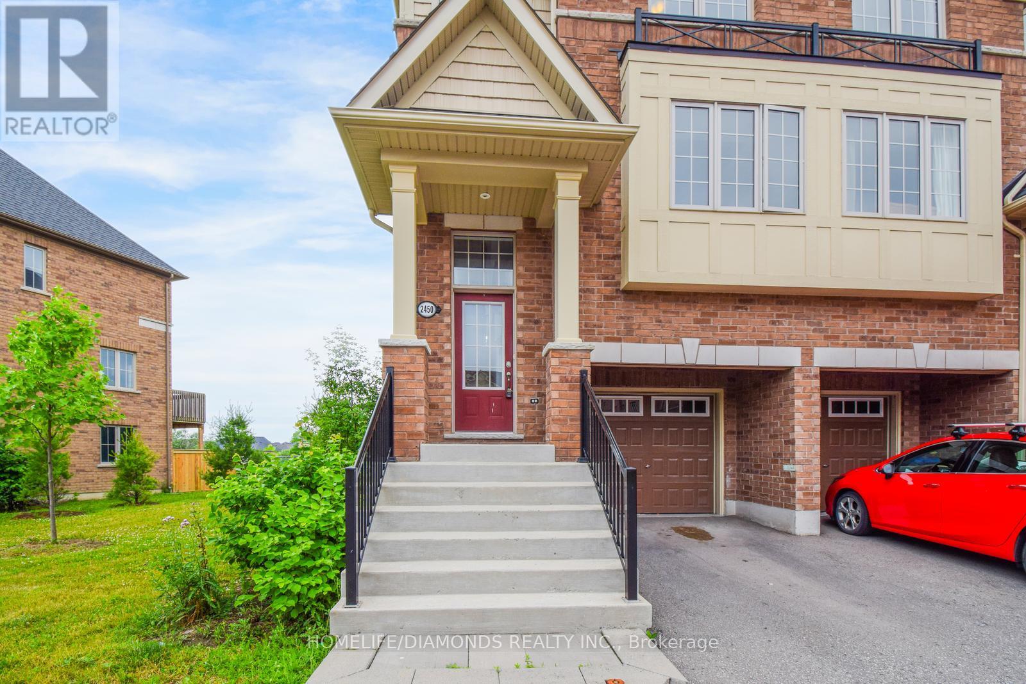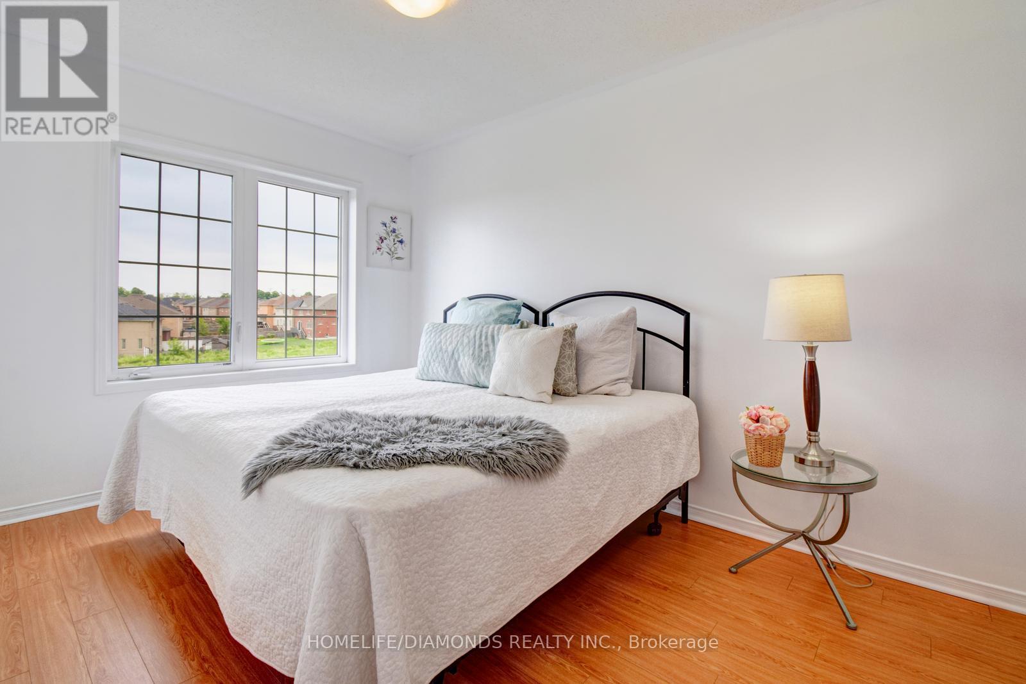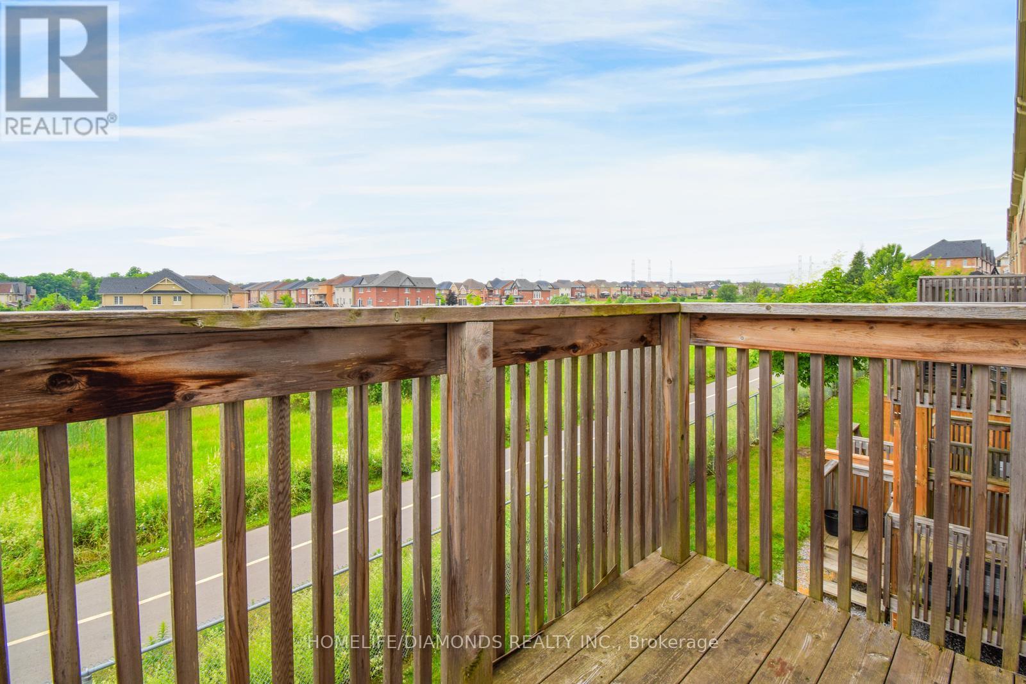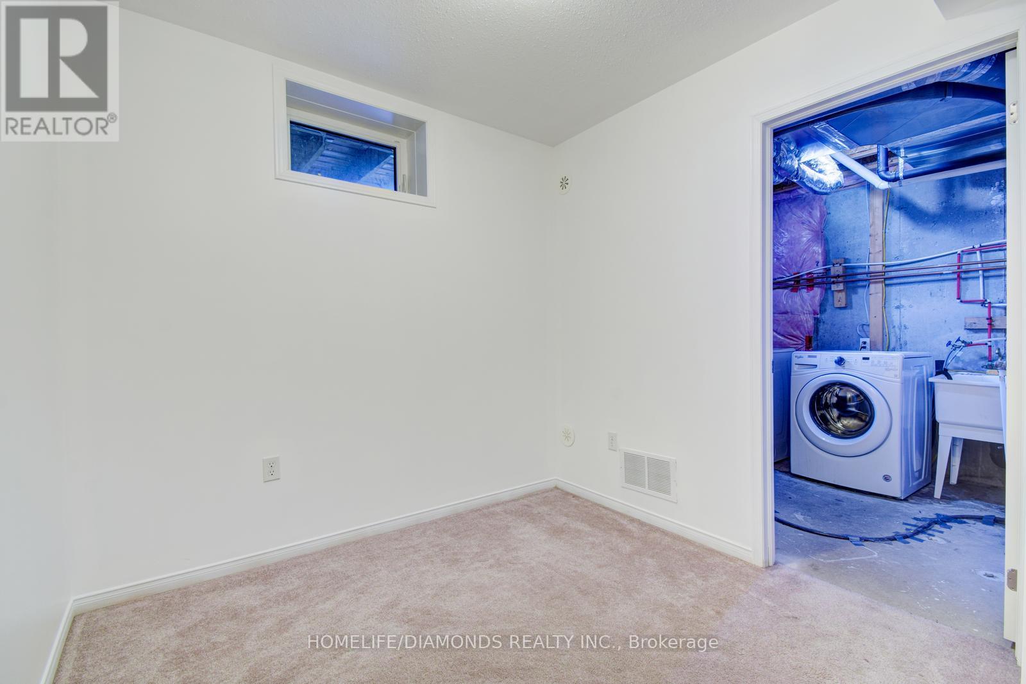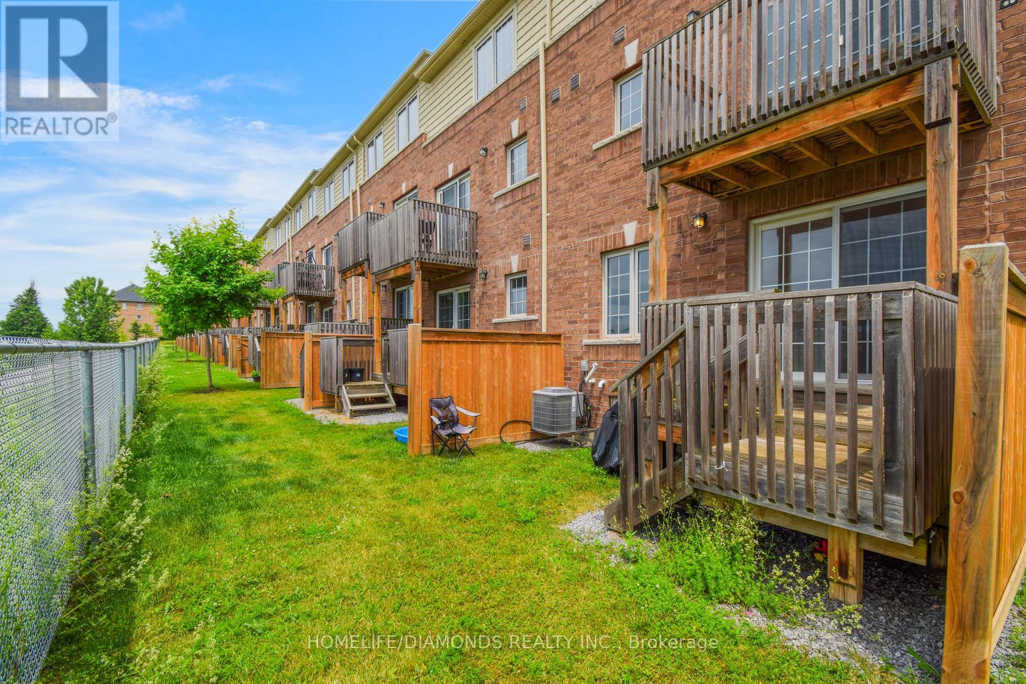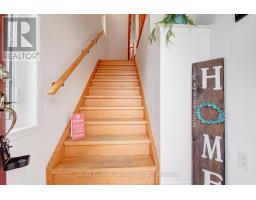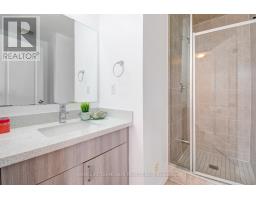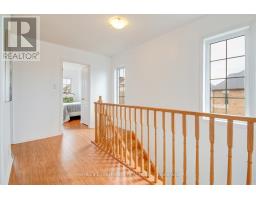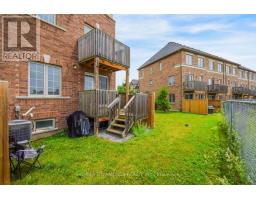2450 Bromus Path Oshawa, Ontario L1L 0K6
$3,000 MonthlyParcel of Tied LandMaintenance, Parcel of Tied Land
$383 Monthly
Maintenance, Parcel of Tied Land
$383 MonthlySemidetached House. The Townhouse Backs Onto A Ravine. Lots Of Natural Lights, A Family Room, Beautiful Open Concept Tribute Community Built Home. The Bright Corner Unit Feels Like A This Is A Ravine And Corner Unit Which Has An Unblocked View From 3 Sides. 30K On Upgrades. Semi-detached Home And Has Charming 4- Bedrooms Which Offer A Perfect Blend Of Comfort And And 2 Wooden Decks.4 Bedrooms, Around 1800 sqft. Townhouse. Walking Distance To the University Of Ontario Institute Of Technology & Durham College, Minutes From The 407. Nestled In A Modern Living. Boasting A Spacious Layout Across The Multiple Levels And An Unblocked View From 3 Sides, This Home Is Designed To Accommodate The Needs Of A Growing Family Or Those Family-friendly Neighborhood Of Oshawa, This Ravine Corner Freehold Townhouse Has a Feel Of A Seeking Ample Space. **** EXTRAS **** Located close to schools, parks, shopping centers, and with easy access to transportation routes, this property combines convenience with the comfort of subarban living with its freehold status. (id:50886)
Property Details
| MLS® Number | E11883025 |
| Property Type | Single Family |
| Community Name | Windfields |
| AmenitiesNearBy | Hospital, Park, Place Of Worship |
| Features | Carpet Free |
| ParkingSpaceTotal | 2 |
| Structure | Patio(s) |
Building
| BathroomTotal | 3 |
| BedroomsAboveGround | 4 |
| BedroomsBelowGround | 1 |
| BedroomsTotal | 5 |
| Appliances | Dishwasher, Dryer, Refrigerator, Stove, Washer |
| BasementDevelopment | Finished |
| BasementFeatures | Apartment In Basement, Walk Out |
| BasementType | N/a (finished) |
| ConstructionStyleAttachment | Attached |
| CoolingType | Central Air Conditioning |
| ExteriorFinish | Brick Facing |
| HalfBathTotal | 1 |
| HeatingFuel | Natural Gas |
| HeatingType | Forced Air |
| StoriesTotal | 3 |
| SizeInterior | 1499.9875 - 1999.983 Sqft |
| Type | Row / Townhouse |
| UtilityWater | Municipal Water |
Parking
| Attached Garage |
Land
| Acreage | No |
| LandAmenities | Hospital, Park, Place Of Worship |
| Sewer | Sanitary Sewer |
Rooms
| Level | Type | Length | Width | Dimensions |
|---|---|---|---|---|
| Second Level | Bedroom | Measurements not available | ||
| Second Level | Bedroom 2 | Measurements not available | ||
| Second Level | Bedroom 3 | Measurements not available | ||
| Second Level | Bedroom 4 | Measurements not available | ||
| Basement | Bedroom 5 | Measurements not available | ||
| Main Level | Kitchen | Measurements not available | ||
| Main Level | Family Room | Measurements not available |
Utilities
| Sewer | Installed |
https://www.realtor.ca/real-estate/27716409/2450-bromus-path-oshawa-windfields-windfields
Interested?
Contact us for more information
Sandeep Laxman Kharat
Salesperson
30 Intermodal Dr #207-208
Brampton, Ontario L6T 5K1
Shilpa Sandeep Kharat
Salesperson
30 Intermodal Dr #207-208
Brampton, Ontario L6T 5K1


