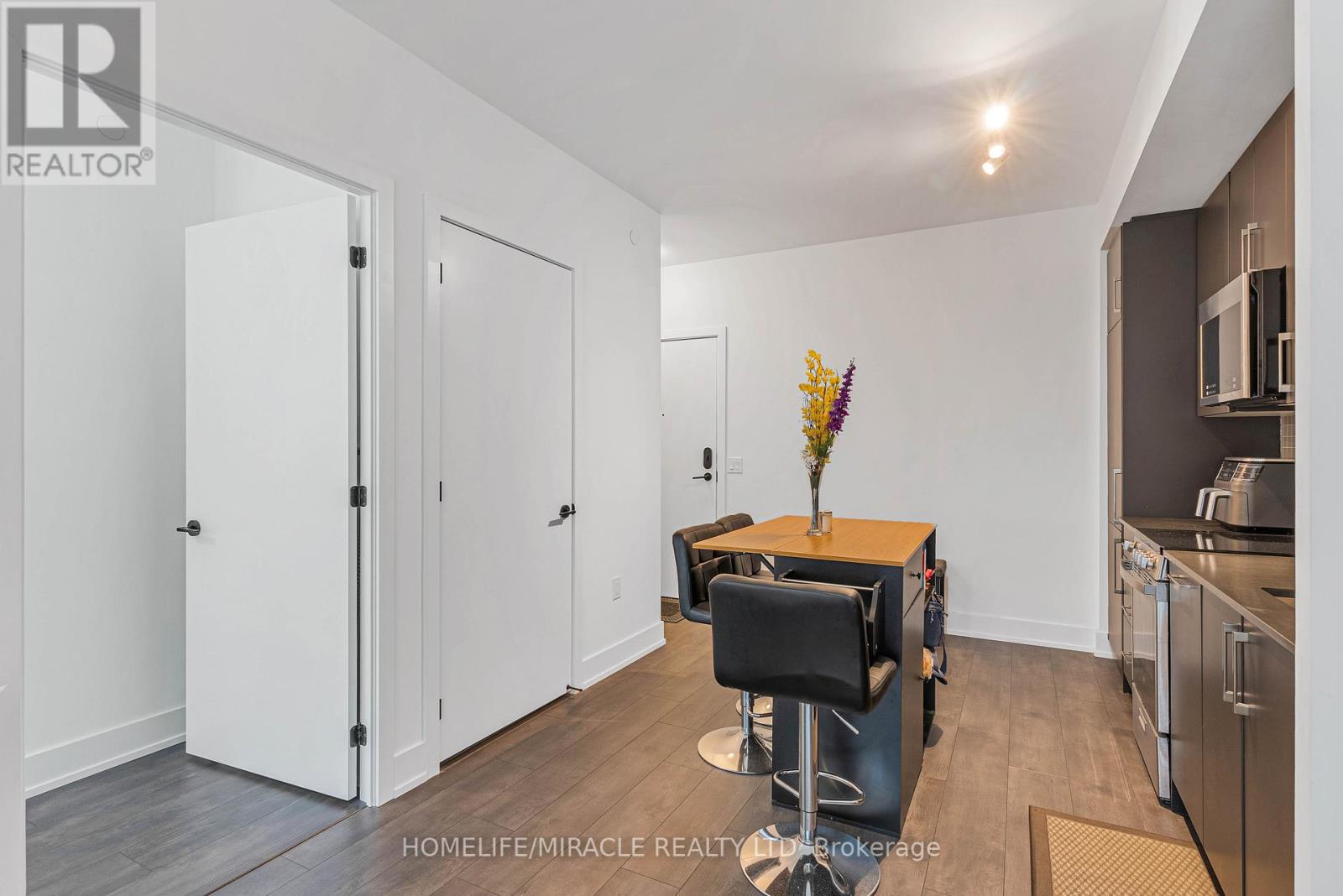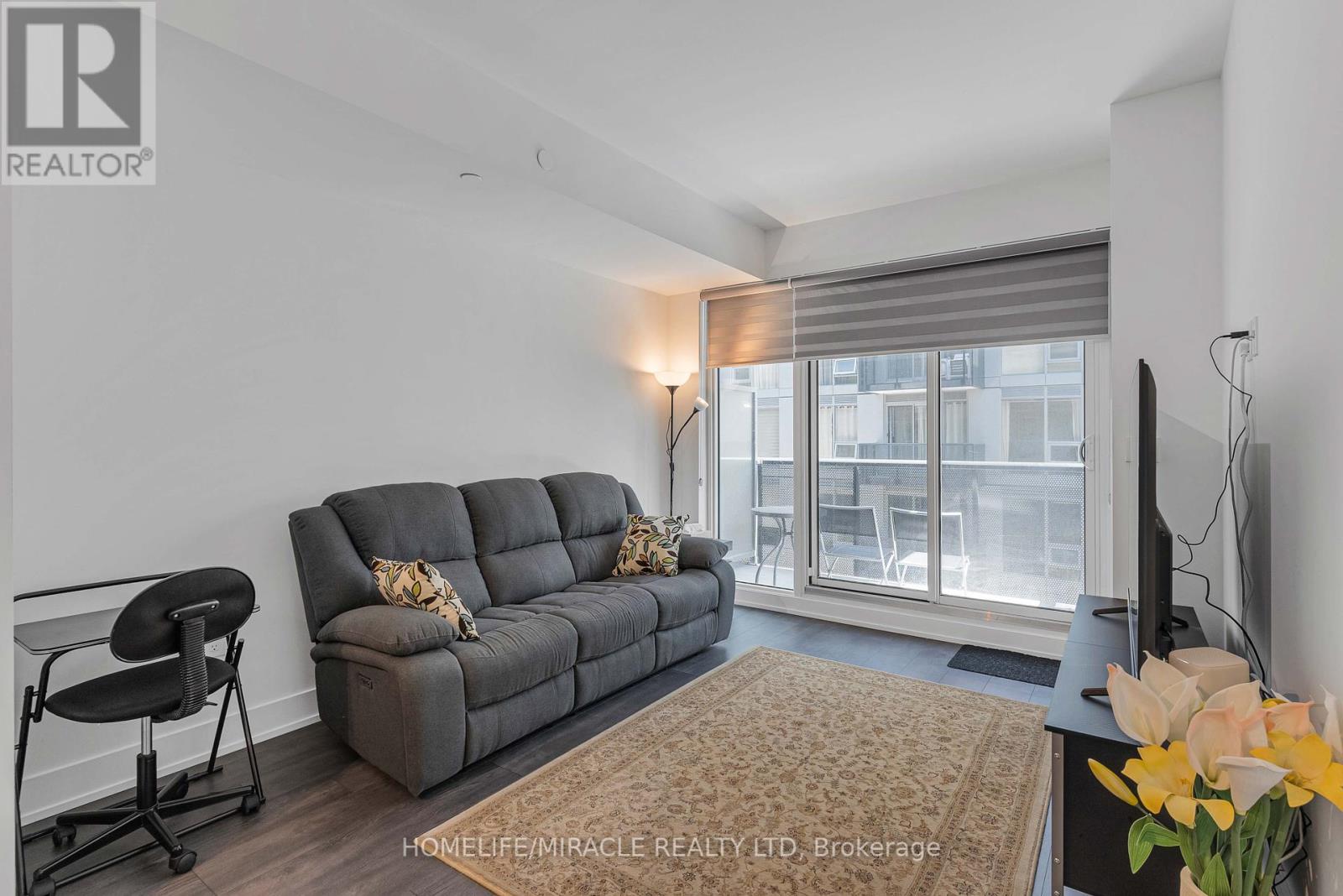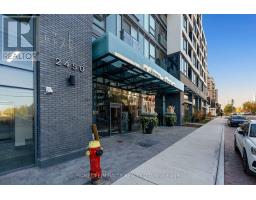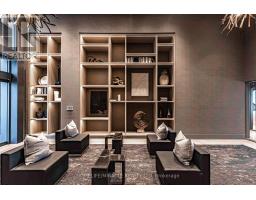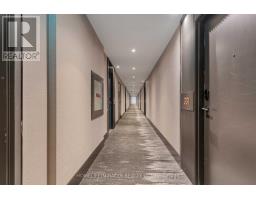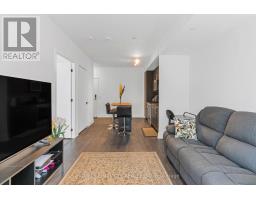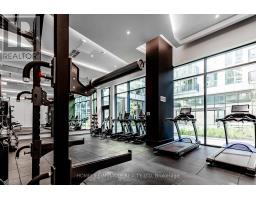2450 Old Bronte Road Oakville, Ontario L6M 5P6
$499,000Maintenance, Heat, Water, Common Area Maintenance, Insurance, Parking
$467 Monthly
Maintenance, Heat, Water, Common Area Maintenance, Insurance, Parking
$467 MonthlySeize the opportunity to own this stunning 1 bedroom condo that's priced to sell fast in the prestigious neighbourhood of Oakville located in the highly sought-after Branch Condos. This vibrant unit offers the perfect blend of style, comfort, and convenience. Imagine enjoying all the incredible amenities, from the state-of-the-art fitness center and sleek party room to the luxurious rooftop terrace an urban oasis perfect for unwinding or entertaining guests. Inside, you'll find premium upgrades throughout, including sleek laminate flooring, high-end appliances, and a chic kitchen with Quartz countertops, an under-mount sink, and a stylish faucet. The spa-like bathroom features gleaming tiles, neutral colours, and a soaker-style tub. You will also enjoy the added perks of a parking spot, a convenient storage locker, and 24/7 access to exceptional amenities. Dive into the indoor pool, unwind in the sauna or rain room, or fire up the BBQ in the landscaped courtyard. There's even a pet station for your furry friends! Stay connected with the cutting-edge smart technology system in the lobby, which lets you know when visitors arrive right on your phone. With underground parking, a rooftop patio, ample visitor spaces, bike storage, and more, this is modern living at its finest. Dont miss out on this rare gem book your viewing today! Very Motivated Seller. (id:50886)
Property Details
| MLS® Number | W12151996 |
| Property Type | Single Family |
| Community Name | 1019 - WM Westmount |
| Community Features | Pet Restrictions |
| Features | Balcony, Carpet Free |
| Parking Space Total | 1 |
Building
| Bathroom Total | 1 |
| Bedrooms Above Ground | 1 |
| Bedrooms Total | 1 |
| Amenities | Storage - Locker |
| Appliances | Range, Window Coverings |
| Cooling Type | Central Air Conditioning |
| Exterior Finish | Concrete |
| Flooring Type | Laminate |
| Heating Fuel | Natural Gas |
| Heating Type | Forced Air |
| Type | Apartment |
Parking
| Underground | |
| Garage |
Land
| Acreage | No |
Rooms
| Level | Type | Length | Width | Dimensions |
|---|---|---|---|---|
| Main Level | Living Room | 3.15 m | 3.43 m | 3.15 m x 3.43 m |
| Main Level | Kitchen | 3.05 m | 3.47 m | 3.05 m x 3.47 m |
| Main Level | Primary Bedroom | 3.05 m | 3.07 m | 3.05 m x 3.07 m |
Contact Us
Contact us for more information
Harinder Singh Bakshi
Salesperson
1339 Matheson Blvd E.
Mississauga, Ontario L4W 1R1
(905) 624-5678
(905) 624-5677


























