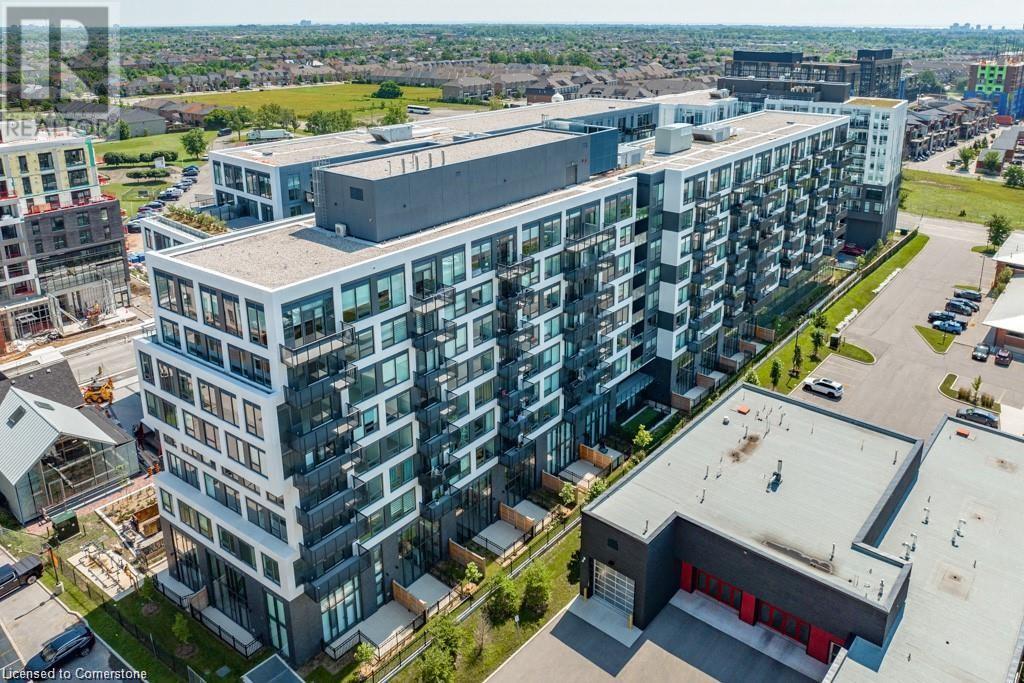2450 Old Bronte Road Unit# 213 Oakville, Ontario L6M 4J2
$458,888Maintenance, Insurance, Water, Parking
$500 Monthly
Maintenance, Insurance, Water, Parking
$500 MonthlyWelcome to this gorgeous one bedroom plus den suite features built in stainless steel appliances, laminate hardwood flooring throughout, smart home features and in suite laundry. Bright and spacious, the unit is perfect for a young professionals or first time buyers that want to be close to everything in Oakville. The building is loaded with amenities including a 24 hr concierge, indoor pool, sauna, rain room, party rooms, outdoor BBQ, landscaped courtyard, pet grooming station and walking area and professional caliber gym. High speed internet included in monthly maintenance fee. The unit comes with one owned underground parking space and one storage locker. Building is all digital entry. Close to schools, hospitals, major highways, shopping and restaurants. A must see! (id:50886)
Property Details
| MLS® Number | XH4199963 |
| Property Type | Single Family |
| Amenities Near By | Hospital, Park, Place Of Worship, Public Transit, Schools |
| Community Features | Community Centre |
| Equipment Type | None |
| Features | Carpet Free, No Driveway |
| Parking Space Total | 1 |
| Pool Type | Indoor Pool |
| Rental Equipment Type | None |
| Storage Type | Storage, Locker |
Building
| Bathroom Total | 1 |
| Bedrooms Above Ground | 1 |
| Bedrooms Below Ground | 1 |
| Bedrooms Total | 2 |
| Amenities | Exercise Centre, Guest Suite, Party Room |
| Constructed Date | 2024 |
| Construction Material | Concrete Block, Concrete Walls |
| Construction Style Attachment | Attached |
| Exterior Finish | Concrete |
| Fire Protection | Full Sprinkler System |
| Heating Fuel | Natural Gas |
| Heating Type | Forced Air |
| Stories Total | 1 |
| Size Interior | 581 Ft2 |
| Type | Apartment |
| Utility Water | Municipal Water |
Parking
| Underground |
Land
| Acreage | No |
| Land Amenities | Hospital, Park, Place Of Worship, Public Transit, Schools |
| Sewer | Municipal Sewage System |
| Size Total Text | Unknown |
| Zoning Description | Mu3 |
Rooms
| Level | Type | Length | Width | Dimensions |
|---|---|---|---|---|
| Main Level | 4pc Bathroom | Measurements not available | ||
| Main Level | Bedroom | 9'10'' x 10'3'' | ||
| Main Level | Den | 6'3'' x 10'6'' | ||
| Main Level | Kitchen | 10'5'' x 9'4'' | ||
| Main Level | Living Room | 11'8'' x 9'10'' |
https://www.realtor.ca/real-estate/27428586/2450-old-bronte-road-unit-213-oakville
Contact Us
Contact us for more information
Jeff Little
Salesperson
(905) 639-7852
www.alittleextrarealestate.ca/
514 Guelph Line
Burlington, Ontario L7R 3M4
(905) 639-3355
(905) 639-7852
cbburnhill.ca/





















































