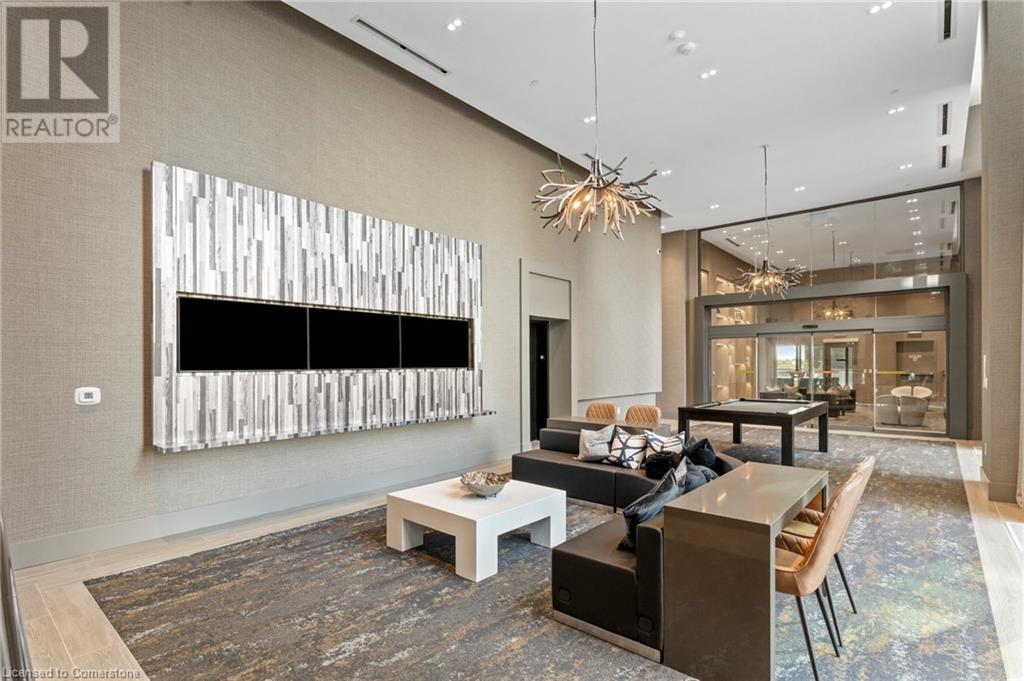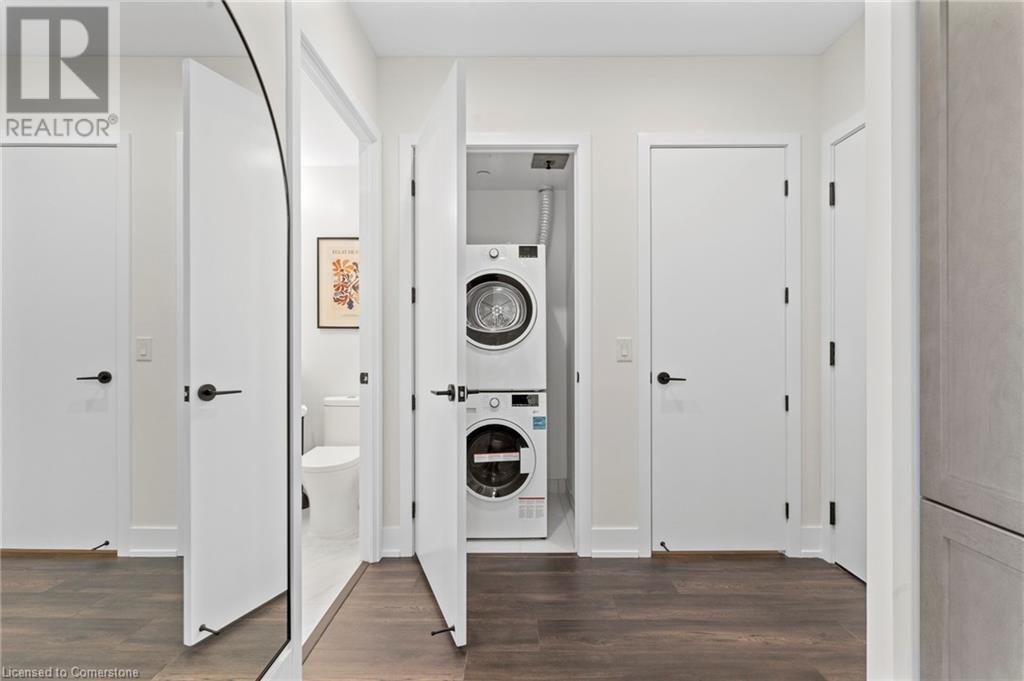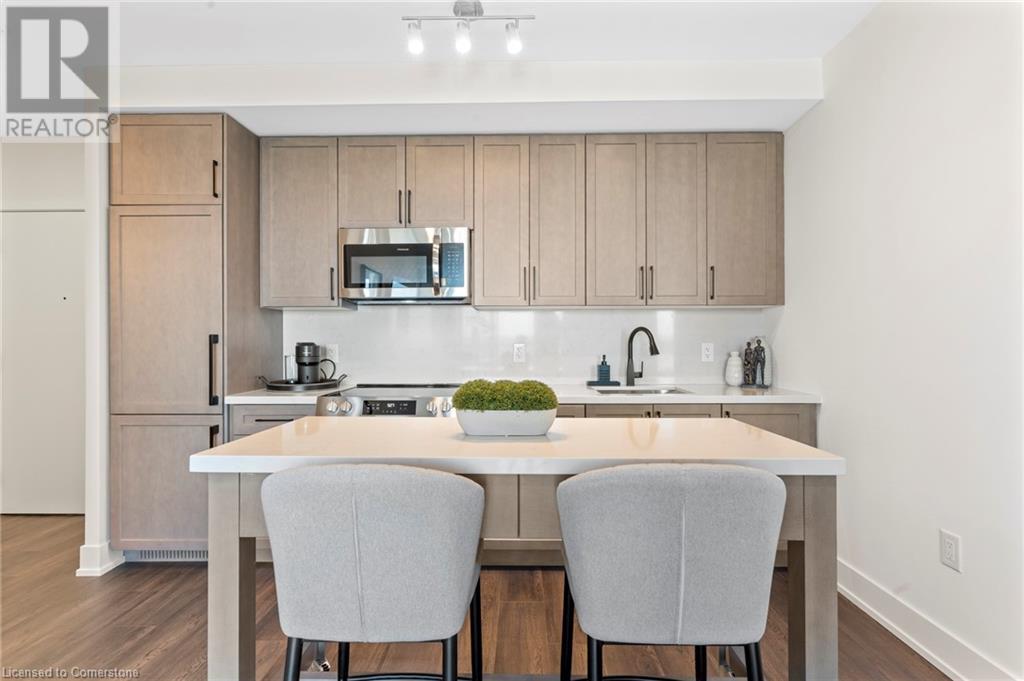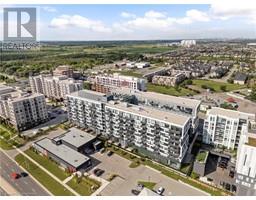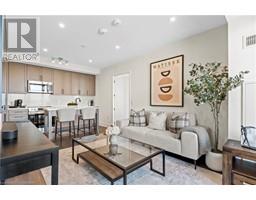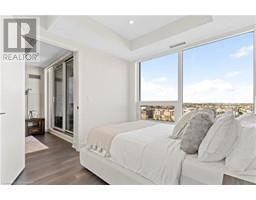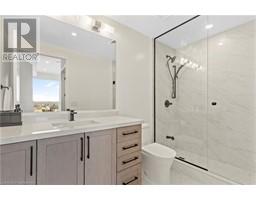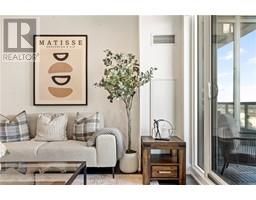2450 Old Bronte Road Unit# 707 Oakville, Ontario L6M 4J2
$3,700 MonthlyInsurance, Parking
Turn key, fully furnished 2 bedroom condo in trendy Oakville neighbourhood! Completely move in ready, this thoughtful design maximizes comfort and convenience making this condo the perfect space for those seeking a stylish, hassle-free lifestyle. This gorgeous 2 bedroom condo offers a bright and inviting space with modern upgrades, including pot lights, custom kitchen island, automated blinds, and two luxurious showers. Ideally situated near Oakville Trafalgar Memorial Hospital and other essential amenities, unit also grants access to premium amenities like a gym, swimming pool, and dog grooming station. Don't miss out—schedule a viewing today! (id:50886)
Property Details
| MLS® Number | 40701656 |
| Property Type | Single Family |
| Amenities Near By | Golf Nearby, Hospital, Park, Place Of Worship, Playground, Schools, Shopping |
| Community Features | School Bus |
| Features | Conservation/green Belt, Balcony |
| Parking Space Total | 1 |
| Storage Type | Locker |
Building
| Bathroom Total | 2 |
| Bedrooms Above Ground | 2 |
| Bedrooms Total | 2 |
| Amenities | Exercise Centre, Party Room |
| Appliances | Dishwasher, Dryer, Refrigerator, Stove, Washer |
| Basement Type | None |
| Construction Style Attachment | Attached |
| Cooling Type | Wall Unit |
| Exterior Finish | Stone |
| Heating Fuel | Natural Gas |
| Heating Type | Forced Air |
| Stories Total | 1 |
| Size Interior | 835 Ft2 |
| Type | Apartment |
| Utility Water | Municipal Water |
Parking
| Underground |
Land
| Access Type | Road Access, Highway Access |
| Acreage | No |
| Land Amenities | Golf Nearby, Hospital, Park, Place Of Worship, Playground, Schools, Shopping |
| Sewer | Municipal Sewage System |
| Size Total Text | Unknown |
| Zoning Description | Mu3 |
Rooms
| Level | Type | Length | Width | Dimensions |
|---|---|---|---|---|
| Main Level | 3pc Bathroom | Measurements not available | ||
| Main Level | Full Bathroom | Measurements not available | ||
| Main Level | Bedroom | 9'11'' x 10'11'' | ||
| Main Level | Primary Bedroom | 10'0'' x 10'2'' | ||
| Main Level | Eat In Kitchen | 12'2'' x 7'2'' | ||
| Main Level | Living Room | 10'4'' x 13'7'' |
https://www.realtor.ca/real-estate/28114261/2450-old-bronte-road-unit-707-oakville
Contact Us
Contact us for more information
Greg Kuchma
Broker
502 Brant Street Unit 1a
Burlington, Ontario L7R 2G4
(905) 631-8118
Peter Sevadjian
Salesperson
502 Brant Street
Burlington, Ontario L7R 2G4
(905) 631-8118







