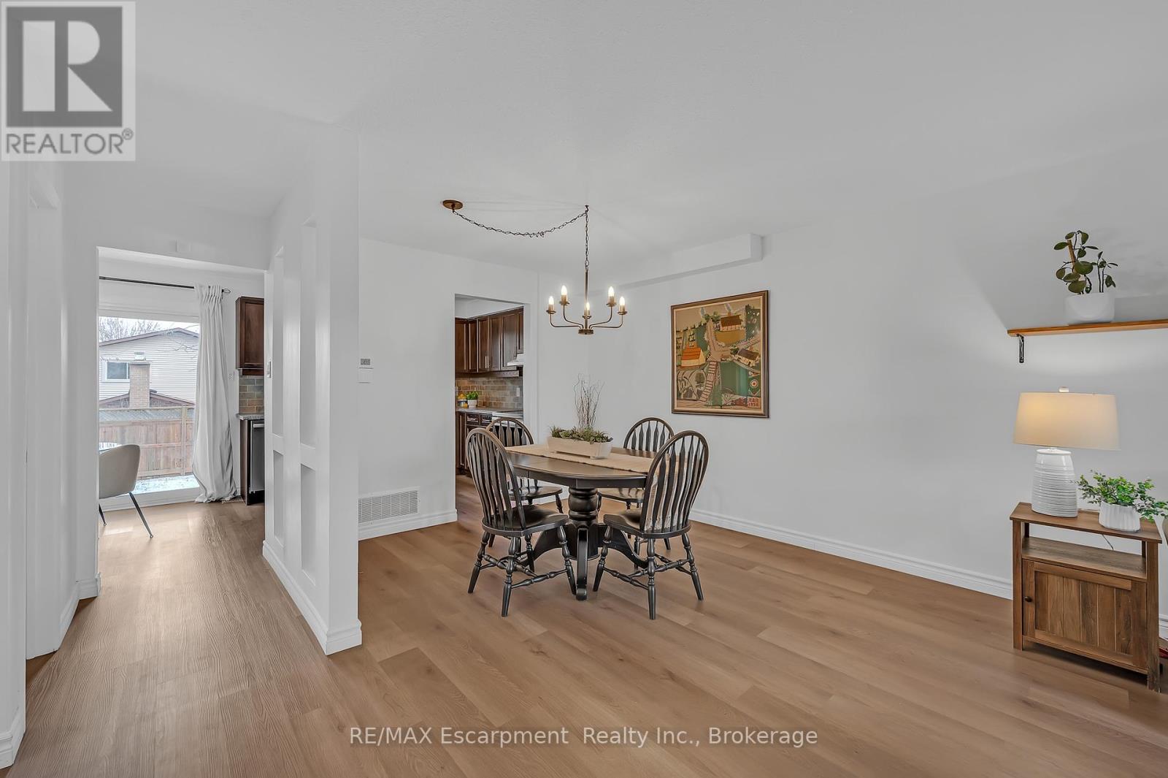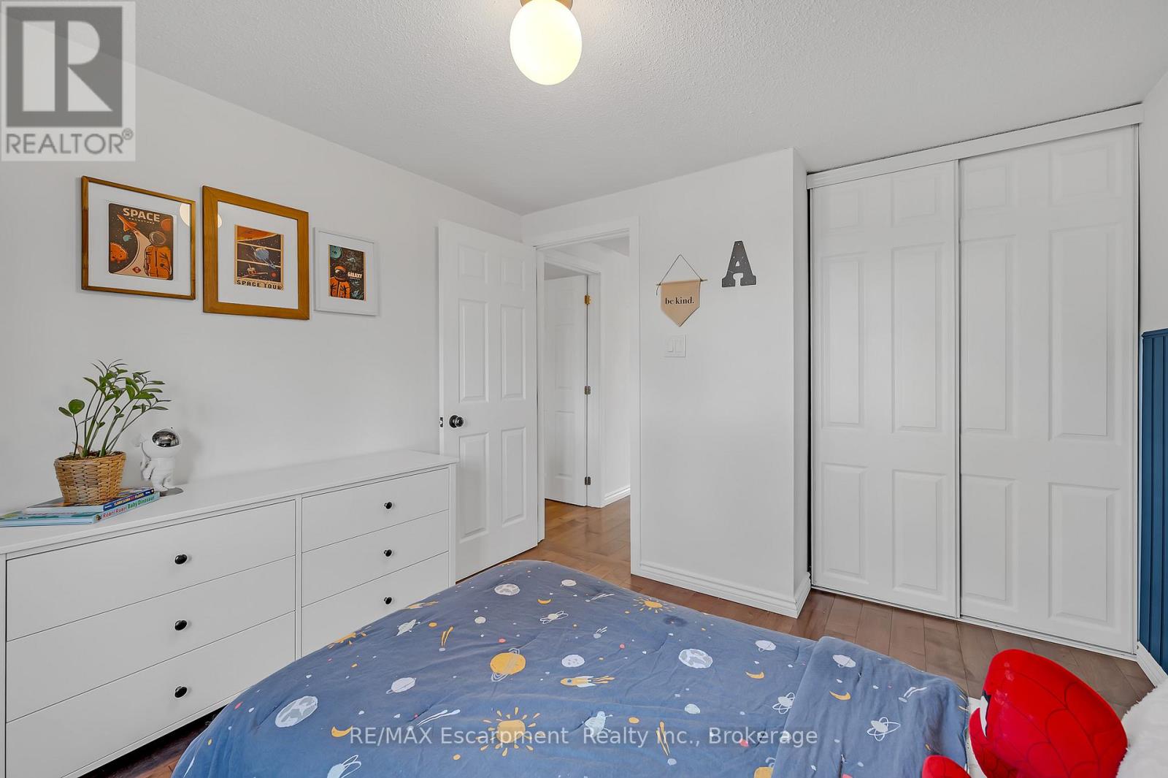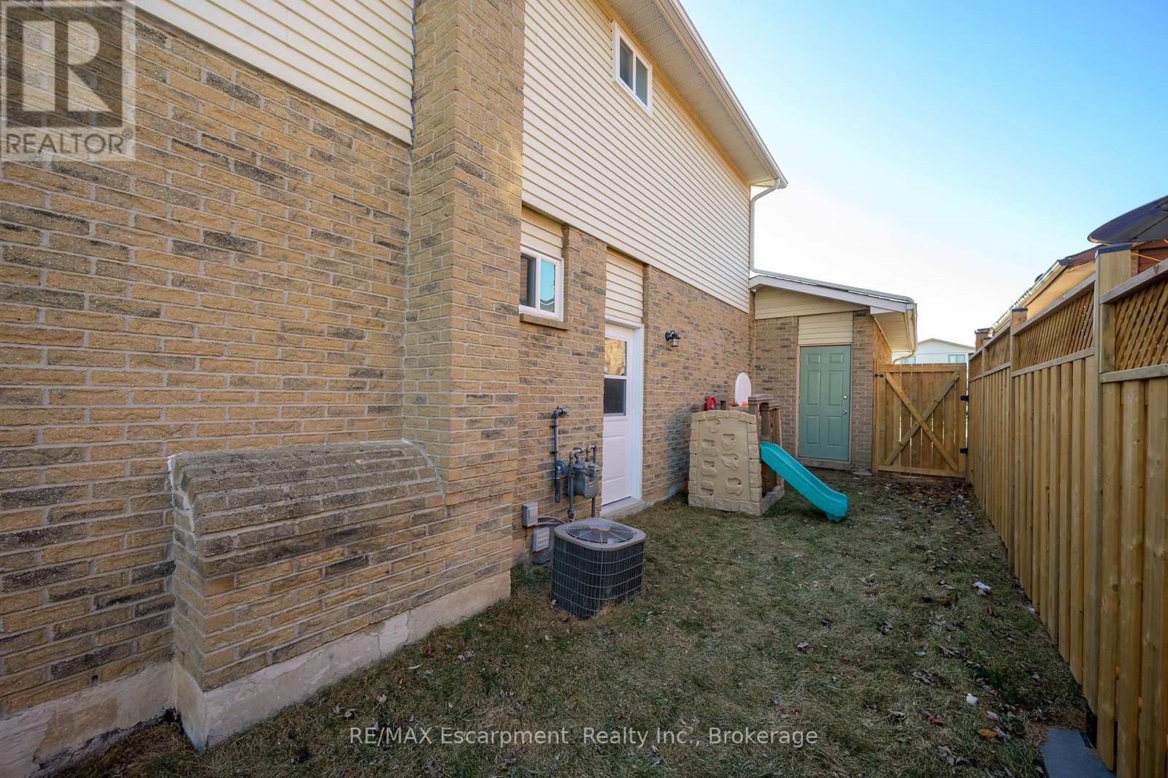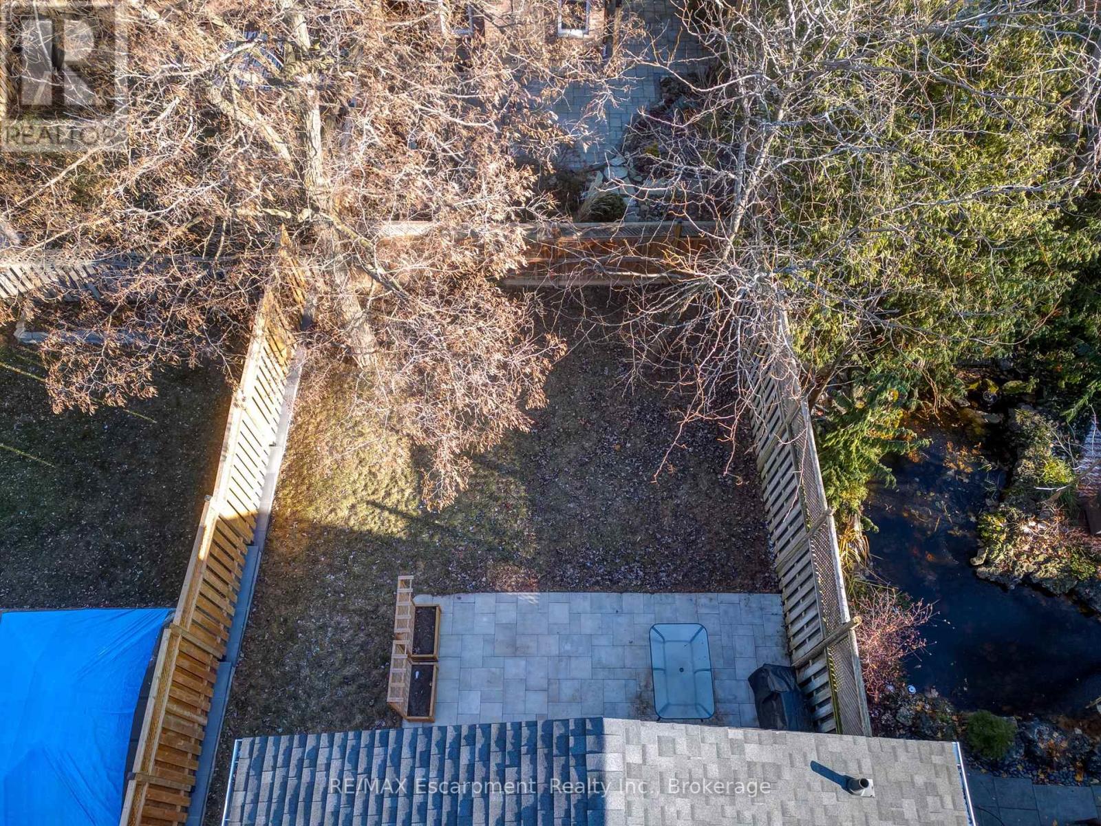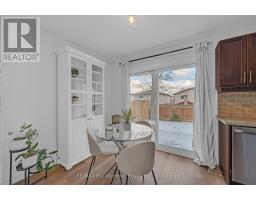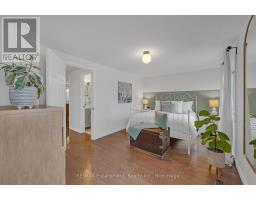2451 Malcolm Crescent Burlington, Ontario L7P 3Y7
$935,000
This beautifully updated, turn-key home offers over 1,800 sq. ft. of finished living space, perfectly blending modern style and practicality. With its versatile layout and thoughtful updates, this home is ideal for families and first-time buyers alike. The main floor features durable luxury vinyl plank (LVP) flooring throughout (2022) and an open-concept design that provides seamless flow for everyday living. The refreshed powder room (2023) adds a modern touch, while the functional kitchen boasts patio door access to the fully fenced backyard, as well as a cozy breakfast nook for casual meals. Upstairs, you'll find three spacious bedrooms, each filled with natural light thanks to the updated windows (2021). The remodeled main bathroom (2023) showcases a stylish tiled shower/tub, modern finishes, and plenty of storage for a clutter-free space. The finished basement offers even more living space, complete with new luxury vinyl tile (LVT) flooring (2024). A large rec room with a fireplace provides a cozy spot for family time, while the additional flex space is perfect for a home office, guest suite, or hobby room. Step outside to a private, fully fenced backyard designed for relaxation and entertaining. The new retaining wall and professional landscaping (2024) enhance the space, creating a backyard oasis that's ready for summer gatherings. This home comes with major updates for added peace of mind, including all-new windows (2021), a new roof (2020), a chimney sweep and cap upgrade (2021), and a new rental hot water tank (2020).Situated in the desirable Brant Hills neighborhood, this property is close to schools, parks, transit, and all the amenities you need, offering both comfort and convenience. (id:50886)
Property Details
| MLS® Number | W11912843 |
| Property Type | Single Family |
| Community Name | Brant Hills |
| AmenitiesNearBy | Park, Place Of Worship, Schools, Public Transit |
| EquipmentType | Water Heater |
| Features | Carpet Free |
| ParkingSpaceTotal | 3 |
| RentalEquipmentType | Water Heater |
| Structure | Deck |
Building
| BathroomTotal | 2 |
| BedroomsAboveGround | 3 |
| BedroomsTotal | 3 |
| Amenities | Fireplace(s) |
| Appliances | Dishwasher, Dryer, Garage Door Opener, Refrigerator, Stove, Washer, Window Coverings |
| BasementDevelopment | Finished |
| BasementType | N/a (finished) |
| ConstructionStyleAttachment | Link |
| CoolingType | Central Air Conditioning |
| ExteriorFinish | Brick, Vinyl Siding |
| FireplacePresent | Yes |
| FireplaceTotal | 1 |
| FoundationType | Poured Concrete |
| HalfBathTotal | 1 |
| HeatingFuel | Natural Gas |
| HeatingType | Forced Air |
| StoriesTotal | 2 |
| SizeInterior | 1099.9909 - 1499.9875 Sqft |
| Type | House |
| UtilityWater | Municipal Water |
Parking
| Attached Garage |
Land
| Acreage | No |
| FenceType | Fenced Yard |
| LandAmenities | Park, Place Of Worship, Schools, Public Transit |
| LandscapeFeatures | Landscaped |
| Sewer | Sanitary Sewer |
| SizeDepth | 110 Ft ,2 In |
| SizeFrontage | 33 Ft ,3 In |
| SizeIrregular | 33.3 X 110.2 Ft |
| SizeTotalText | 33.3 X 110.2 Ft |
Rooms
| Level | Type | Length | Width | Dimensions |
|---|---|---|---|---|
| Second Level | Primary Bedroom | 5.1115 m | 3.1 m | 5.1115 m x 3.1 m |
| Second Level | Bedroom 2 | 3.42 m | 3.03 m | 3.42 m x 3.03 m |
| Second Level | Bedroom 3 | 2.7 m | 4.12 m | 2.7 m x 4.12 m |
| Second Level | Bathroom | 2.7 m | 1.51 m | 2.7 m x 1.51 m |
| Basement | Recreational, Games Room | 5.46 m | 5.62 m | 5.46 m x 5.62 m |
| Basement | Family Room | 5.41 m | 3.38 m | 5.41 m x 3.38 m |
| Basement | Other | 3.05 m | 2.72 m | 3.05 m x 2.72 m |
| Main Level | Dining Room | 3.21 m | 3.15 m | 3.21 m x 3.15 m |
| Main Level | Bathroom | 1.52 m | 1.48 m | 1.52 m x 1.48 m |
| Main Level | Kitchen | 3 m | 2.41 m | 3 m x 2.41 m |
| Main Level | Living Room | 3.16 m | 3.7 m | 3.16 m x 3.7 m |
Utilities
| Cable | Available |
| Sewer | Available |
https://www.realtor.ca/real-estate/27778044/2451-malcolm-crescent-burlington-brant-hills-brant-hills
Interested?
Contact us for more information
Deanna Mendes
Salesperson
502 Brant St - Unit 1b
Burlington, Ontario L7R 2G4
Lisa Milroy
Broker
502 Brant St - Unit 1b
Burlington, Ontario L7R 2G4







