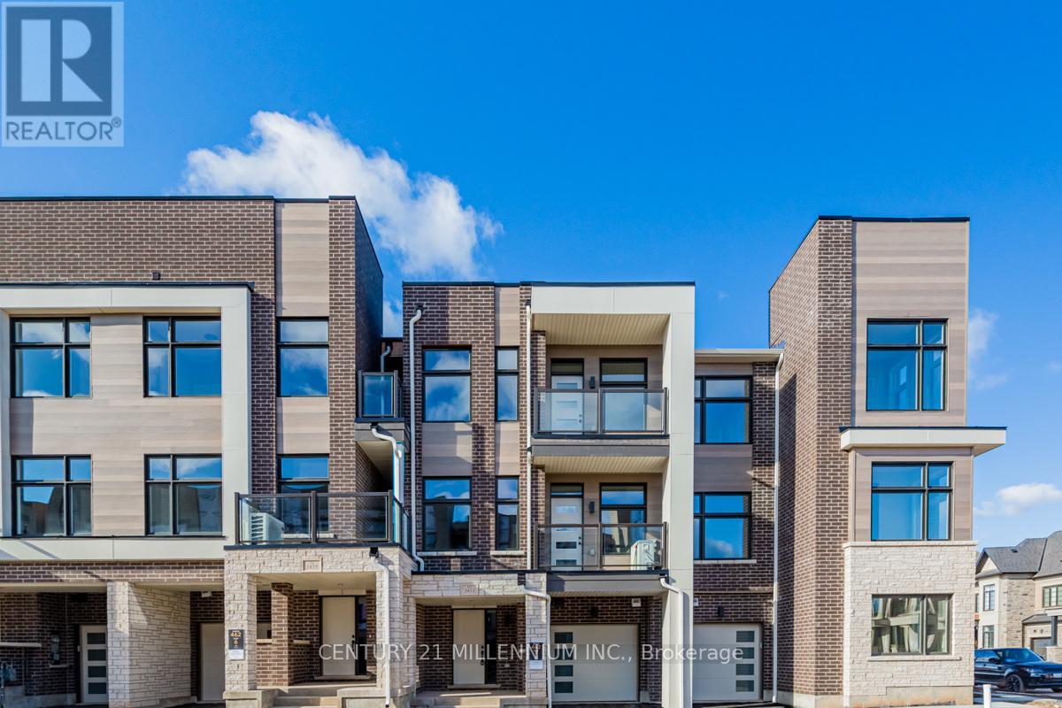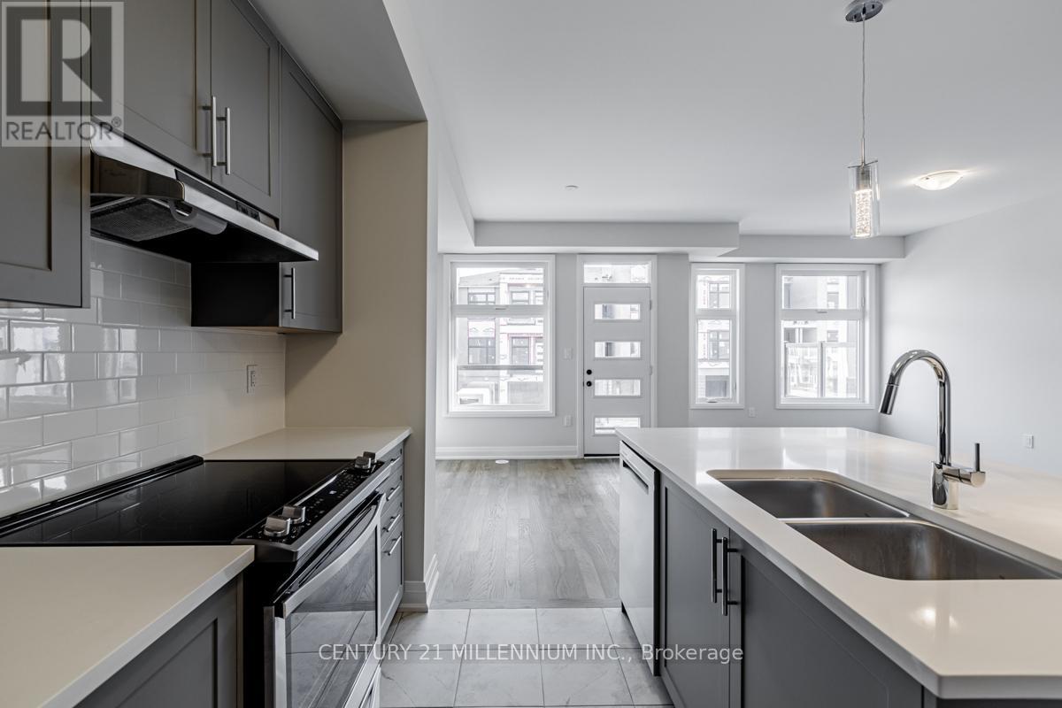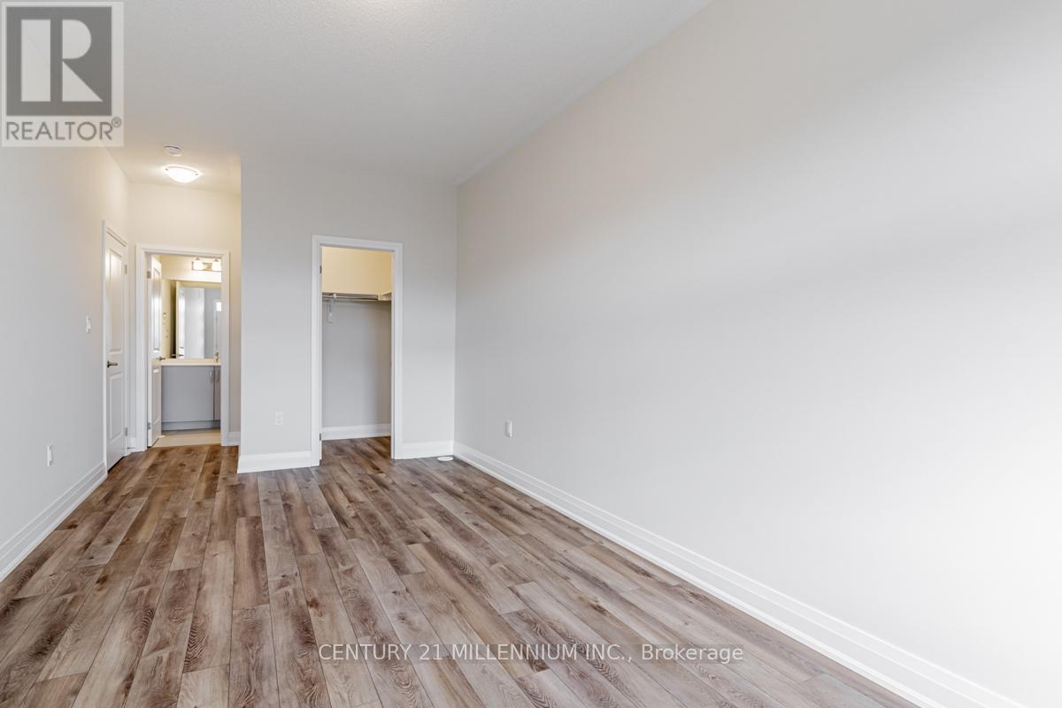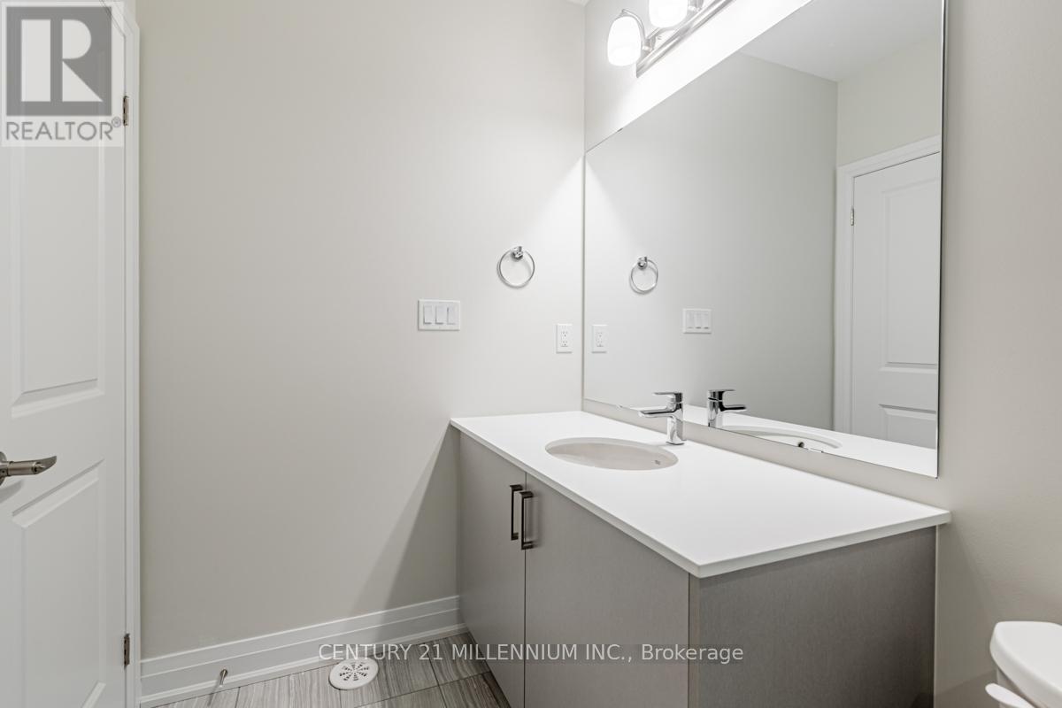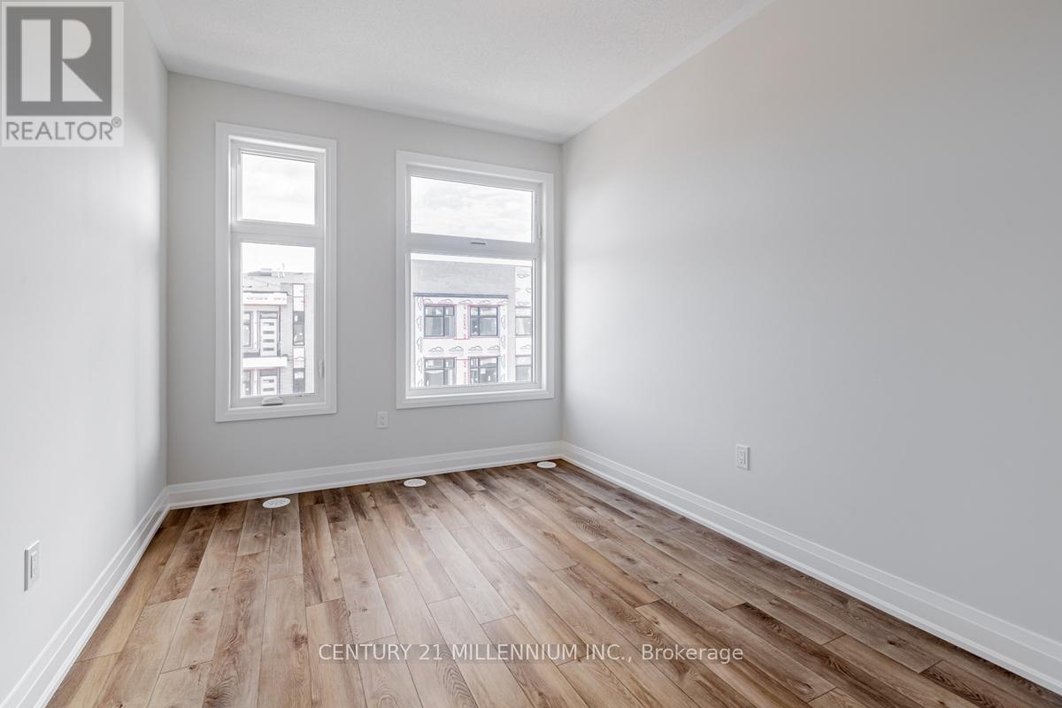2453 Belt Lane Oakville, Ontario L6M 5L8
$3,399 Monthly
Executive Townhome in Prestigious Glen Abbey Encore Community Showcasing An Abundance Of Luxurious Upgrades, Sleek Modern Finishes and Natural Sunlight. Gourmet Kitchen With Upgraded Stainless Steel Appliances, Quartz Countertops, Island/Breakfast Bar, Microwave Shelf, Built-In Pantry Organizers. Open Concept Great Room & Dining Room With Hardwood Floors, Oversized Windows & Walk Out To Balcony. 9 Ft Ceilings On 2nd & 3rd Floors. Spacious Primary Bedroom Featuring 3-Pc Ensuite With Frameless Glass Enclosure, Quartz Countertops, Walk-In Closet & Walk Out To 2nd Balcony. No Carpets! **** EXTRAS **** Smart Home Features Throughout. Main Floor \"Smart Zone\" Could Be Used As Office. Mudroom With Interior Garage Access, Laundry & Walk-In Storage. Mins To QEW/407, Go Station, Trails, Provincial Park, Hospital, Schools & Shopping! (id:50886)
Property Details
| MLS® Number | W9380273 |
| Property Type | Single Family |
| Community Name | Glen Abbey |
| AmenitiesNearBy | Park, Hospital, Schools |
| CommunityFeatures | Community Centre |
| Features | Conservation/green Belt |
| ParkingSpaceTotal | 2 |
Building
| BathroomTotal | 3 |
| BedroomsAboveGround | 2 |
| BedroomsTotal | 2 |
| Appliances | Garage Door Opener Remote(s), Blinds, Dishwasher, Dryer, Refrigerator, Stove, Washer |
| ConstructionStyleAttachment | Attached |
| CoolingType | Central Air Conditioning |
| ExteriorFinish | Brick, Stone |
| FlooringType | Hardwood, Laminate |
| FoundationType | Poured Concrete |
| HalfBathTotal | 1 |
| HeatingFuel | Natural Gas |
| HeatingType | Forced Air |
| StoriesTotal | 3 |
| SizeInterior | 1499.9875 - 1999.983 Sqft |
| Type | Row / Townhouse |
| UtilityWater | Municipal Water |
Parking
| Attached Garage |
Land
| Acreage | No |
| LandAmenities | Park, Hospital, Schools |
| Sewer | Sanitary Sewer |
Rooms
| Level | Type | Length | Width | Dimensions |
|---|---|---|---|---|
| Second Level | Great Room | 6.76 m | 2.92 m | 6.76 m x 2.92 m |
| Second Level | Dining Room | 3.25 m | 3.25 m | 3.25 m x 3.25 m |
| Second Level | Kitchen | 3.45 m | 3.25 m | 3.45 m x 3.25 m |
| Third Level | Primary Bedroom | 5.49 m | 3.12 m | 5.49 m x 3.12 m |
| Third Level | Bedroom 2 | 3.66 m | 2.9 m | 3.66 m x 2.9 m |
| Main Level | Media | 2.9 m | 1.65 m | 2.9 m x 1.65 m |
https://www.realtor.ca/real-estate/27498480/2453-belt-lane-oakville-glen-abbey-glen-abbey
Interested?
Contact us for more information
Miranda Mcwatt
Broker
181a Queen St E
Brampton, Ontario L6W 2B3

