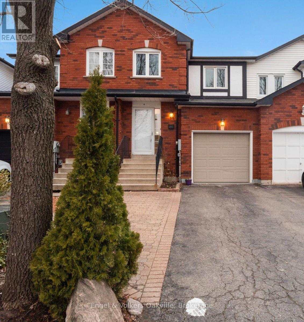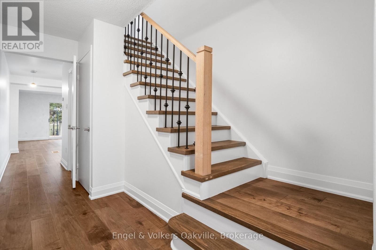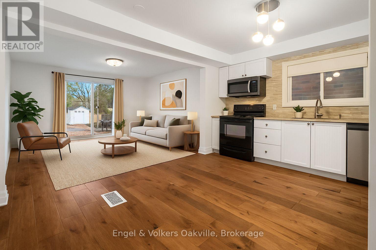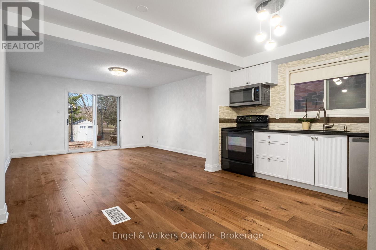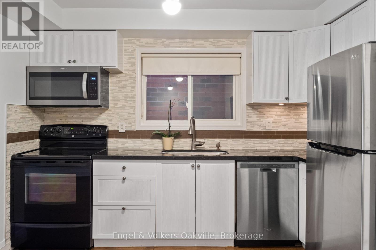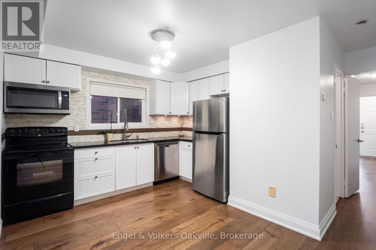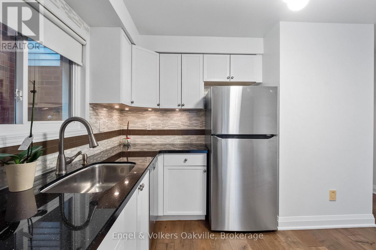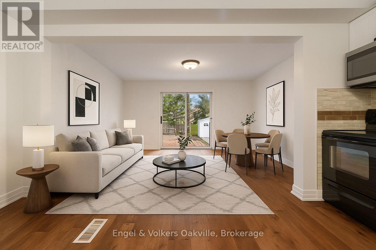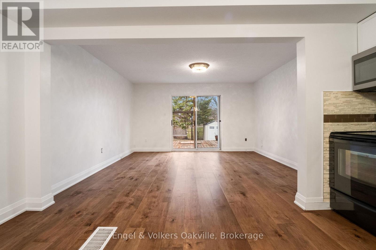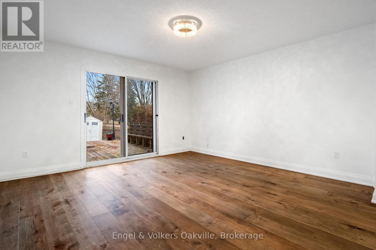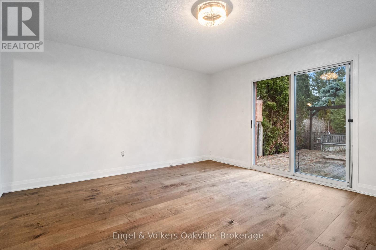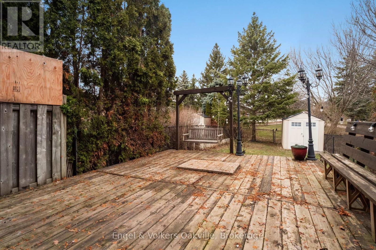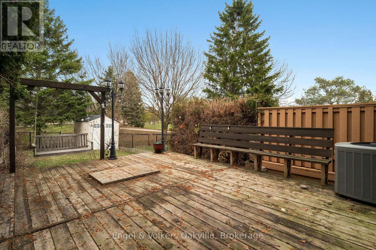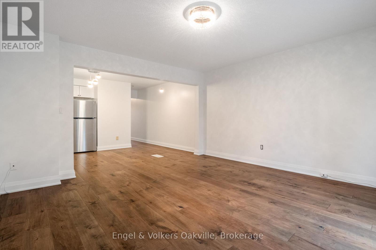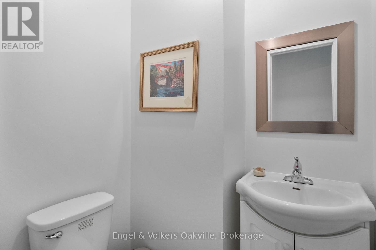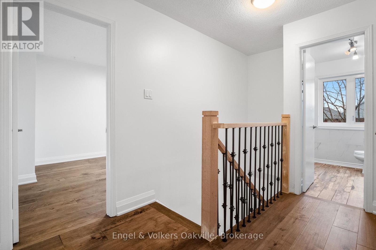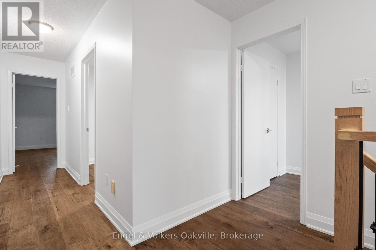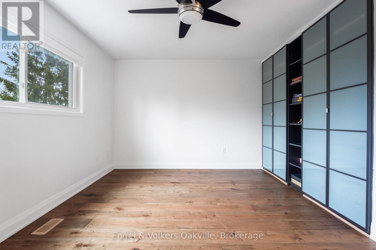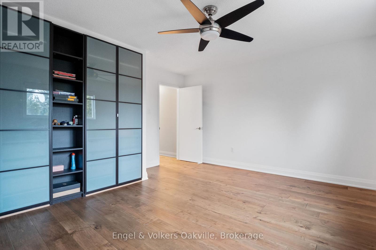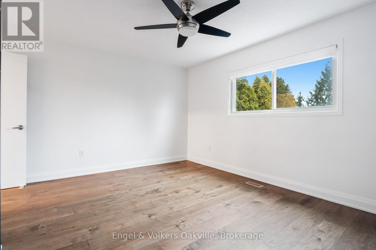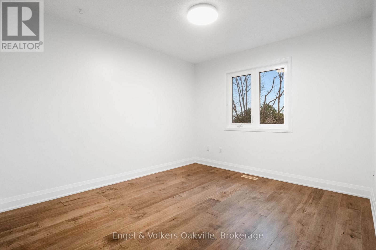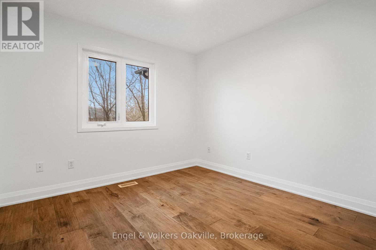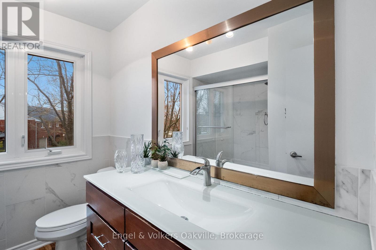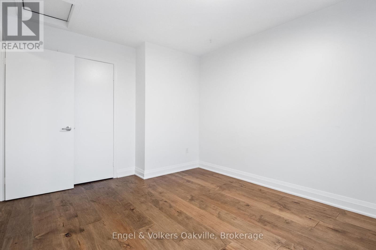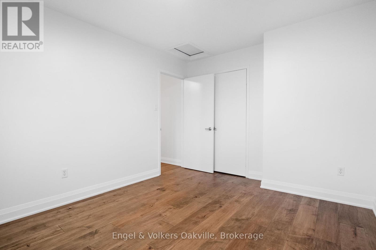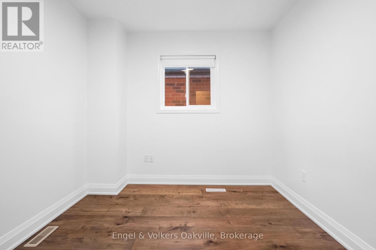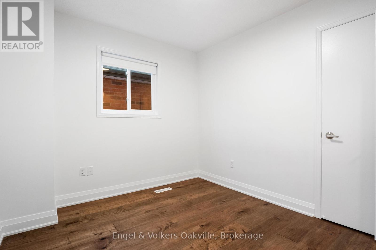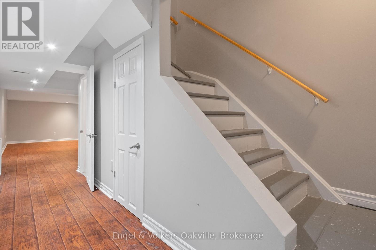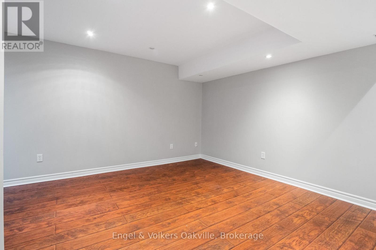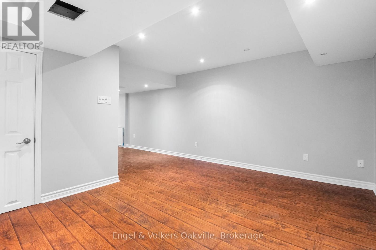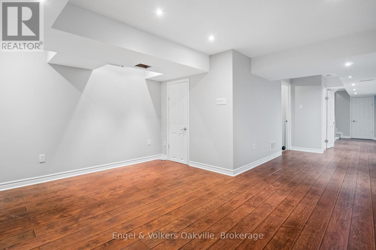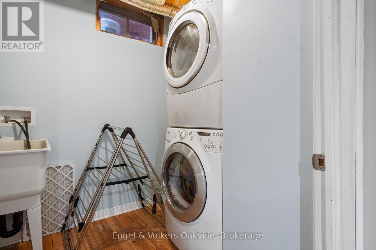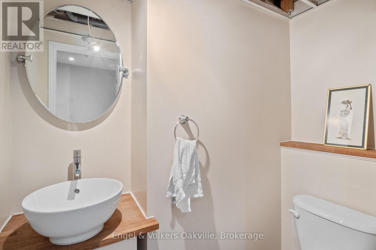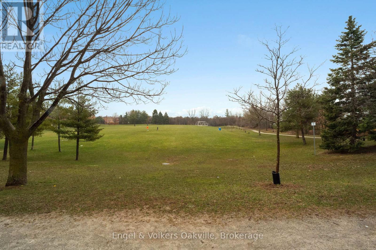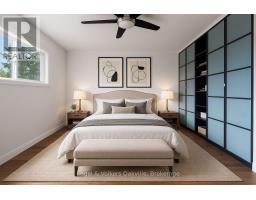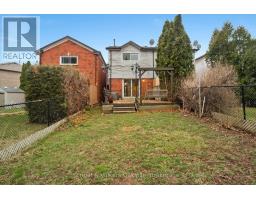2455 Stefi Trail Oakville, Ontario L6H 5Y3
$3,700 Monthly
Welcome to 2455 Stefi Trail. Located on one of the most desirable streets in the River Oaks Community, backing onto a beautiful treelined trail with an abundance of private backyard space. Open-concept main floor with new engineered hardwood, renovated bathroom, granite countertops, brand new fridge, and walkout to a large private deck. The backyard is accessible to the park. 3 spacious bedrooms with bright windows. Primary bed overlooking the trail. Finished basement with bathroom and separate laundry room. Amazing family-friendly location close to plenty of well-renowned schools, community centres, parks and so much more! (id:50886)
Property Details
| MLS® Number | W12191462 |
| Property Type | Single Family |
| Community Name | 1015 - RO River Oaks |
| Parking Space Total | 3 |
| Structure | Deck |
Building
| Bathroom Total | 3 |
| Bedrooms Above Ground | 3 |
| Bedrooms Total | 3 |
| Age | 31 To 50 Years |
| Appliances | Central Vacuum, Dishwasher, Dryer, Garage Door Opener, Microwave, Stove, Washer, Refrigerator |
| Basement Development | Finished |
| Basement Type | Full (finished) |
| Construction Style Attachment | Attached |
| Cooling Type | Central Air Conditioning |
| Exterior Finish | Steel, Brick |
| Foundation Type | Poured Concrete |
| Half Bath Total | 2 |
| Heating Fuel | Natural Gas |
| Heating Type | Forced Air |
| Stories Total | 2 |
| Size Interior | 1,100 - 1,500 Ft2 |
| Type | Row / Townhouse |
| Utility Water | Municipal Water |
Parking
| Attached Garage | |
| Garage |
Land
| Acreage | No |
| Sewer | Sanitary Sewer |
| Size Depth | 133 Ft ,1 In |
| Size Frontage | 20 Ft ,1 In |
| Size Irregular | 20.1 X 133.1 Ft |
| Size Total Text | 20.1 X 133.1 Ft|under 1/2 Acre |
Rooms
| Level | Type | Length | Width | Dimensions |
|---|---|---|---|---|
| Second Level | Bedroom | 4.04 m | 4.42 m | 4.04 m x 4.42 m |
| Second Level | Bedroom | 3.81 m | 3.1 m | 3.81 m x 3.1 m |
| Second Level | Bedroom | 2.72 m | 3.23 m | 2.72 m x 3.23 m |
| Basement | Recreational, Games Room | 4.29 m | 4.14 m | 4.29 m x 4.14 m |
| Main Level | Other | 4.27 m | 4.29 m | 4.27 m x 4.29 m |
| Main Level | Kitchen | 3.4 m | 4.29 m | 3.4 m x 4.29 m |
Contact Us
Contact us for more information
Mitchell Raleigh
Salesperson
226 Lakeshore Rd E
Oakville, Ontario L6J 1H8
(905) 815-8788

