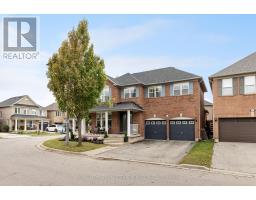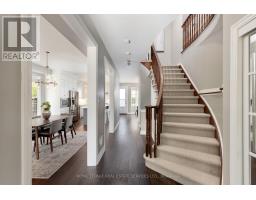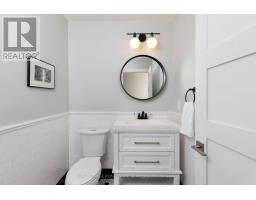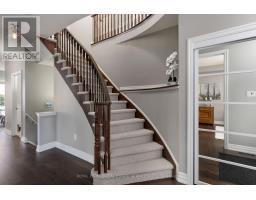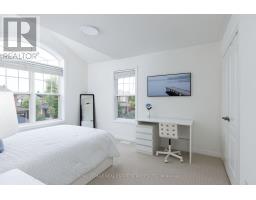2457 Clayborne Place Oakville, Ontario L6M 4C4
$1,699,900
Act fast! Fabulous home in West Oak Trails, where trails, parks & recreation centres are abundant, schools are nearby, & shopping & restaurants are readily available. The Oakville Hospital is a 2-minute drive, & the 407 ETR, QEW/403 highway & the Bronte GO Station are within a 10-minute drive. This updated 4-bedroom, 2.5-bathroom Mattamy Long Bay model home offers a perfect blend of charm & functionality. Ideally situated on a large 50' interior corner lot, an abundance of natural light enhances this home, thanks to extra windows. A wrap-around covered front porch invites relaxation, while the backyard offers a large patio & grassy area, is ideal for outdoor activities. The foyer welcomes you with upgraded entry doors & a beautiful oak staircase. The living/dining area boasts a tray ceiling, large windows, & newer handscraped hardwood, providing an elegant, formal entertainment space. You'll delight in the stunning renovated kitchen featuring sleek cabinetry, quartz counters, stainless steel appliances, & an oversized island with a breakfast bar. The breakfast room is open to the spacious family room, offering a gas fireplace flanked with custom built-in cabinetry, handscraped flooring, & a walkout to the outdoor living space. Upstairs, you will find a window-side sitting area in the upper hallway, 4 bright bedrooms & 2 full bathrooms. The sizeable primary suite offers a walk-in closet, a 4-piece ensuite bathroom with a soaker tub, & a separate shower with a frameless glass door. The three remaining bedrooms share a beautifully updated 4-piece bathroom with a separate water closet for the tub/shower & toilet. Reshingled roof in 2018, new front doors in 2019, renovated kitchen in 2020, new furnace in 2022, new upper level carpet in 2024. (id:50886)
Property Details
| MLS® Number | W9393528 |
| Property Type | Single Family |
| Community Name | West Oak Trails |
| AmenitiesNearBy | Park, Hospital, Schools |
| CommunityFeatures | Community Centre |
| EquipmentType | Water Heater |
| Features | Conservation/green Belt, Level |
| ParkingSpaceTotal | 4 |
| RentalEquipmentType | Water Heater |
Building
| BathroomTotal | 3 |
| BedroomsAboveGround | 4 |
| BedroomsTotal | 4 |
| Amenities | Fireplace(s) |
| Appliances | Garage Door Opener Remote(s), Central Vacuum, Dishwasher, Dryer, Garage Door Opener, Microwave, Refrigerator, Stove, Washer, Window Coverings |
| BasementDevelopment | Unfinished |
| BasementType | N/a (unfinished) |
| ConstructionStyleAttachment | Detached |
| CoolingType | Central Air Conditioning |
| ExteriorFinish | Brick |
| FireplacePresent | Yes |
| FireplaceTotal | 1 |
| FlooringType | Hardwood, Carpeted |
| FoundationType | Unknown |
| HalfBathTotal | 1 |
| HeatingFuel | Natural Gas |
| HeatingType | Forced Air |
| StoriesTotal | 2 |
| SizeInterior | 1999.983 - 2499.9795 Sqft |
| Type | House |
| UtilityWater | Municipal Water |
Parking
| Attached Garage |
Land
| Acreage | No |
| LandAmenities | Park, Hospital, Schools |
| Sewer | Sanitary Sewer |
| SizeFrontage | 54.56 M |
| SizeIrregular | 54.6 X 80.4 Acre |
| SizeTotalText | 54.6 X 80.4 Acre|under 1/2 Acre |
| ZoningDescription | Rl6 |
Rooms
| Level | Type | Length | Width | Dimensions |
|---|---|---|---|---|
| Second Level | Primary Bedroom | 4.55 m | 4.32 m | 4.55 m x 4.32 m |
| Second Level | Bedroom 2 | 3.86 m | 3.35 m | 3.86 m x 3.35 m |
| Second Level | Bedroom 3 | 3.78 m | 3.02 m | 3.78 m x 3.02 m |
| Second Level | Bedroom 4 | 4.47 m | 3.28 m | 4.47 m x 3.28 m |
| Main Level | Living Room | 7.09 m | 3.33 m | 7.09 m x 3.33 m |
| Main Level | Kitchen | 4.52 m | 2.54 m | 4.52 m x 2.54 m |
| Main Level | Eating Area | 3.23 m | 2.26 m | 3.23 m x 2.26 m |
| Main Level | Family Room | 4.98 m | 3.53 m | 4.98 m x 3.53 m |
Interested?
Contact us for more information
Rina Di Risio
Salesperson
251 North Service Road Ste #101
Oakville, Ontario L6M 3E7









































