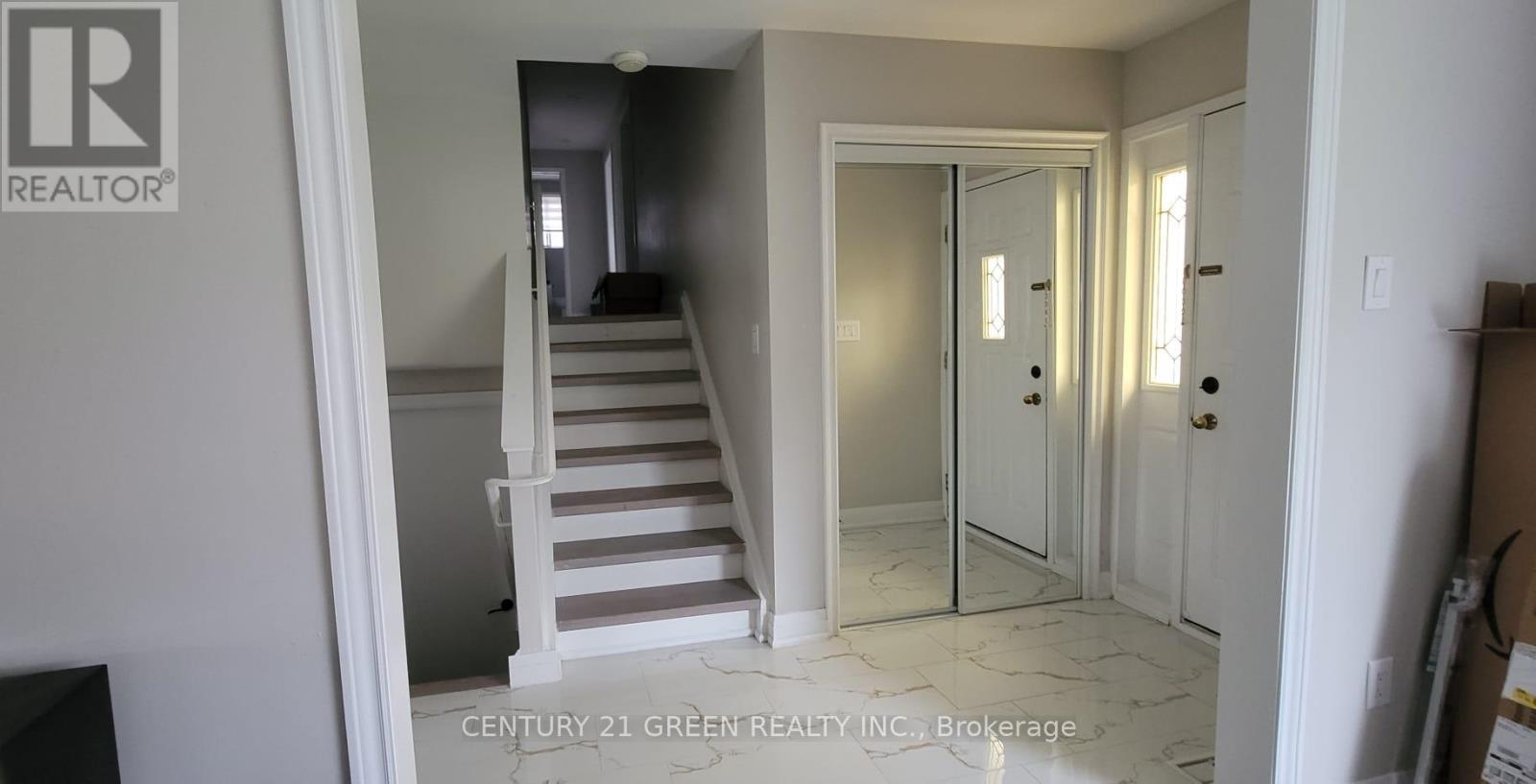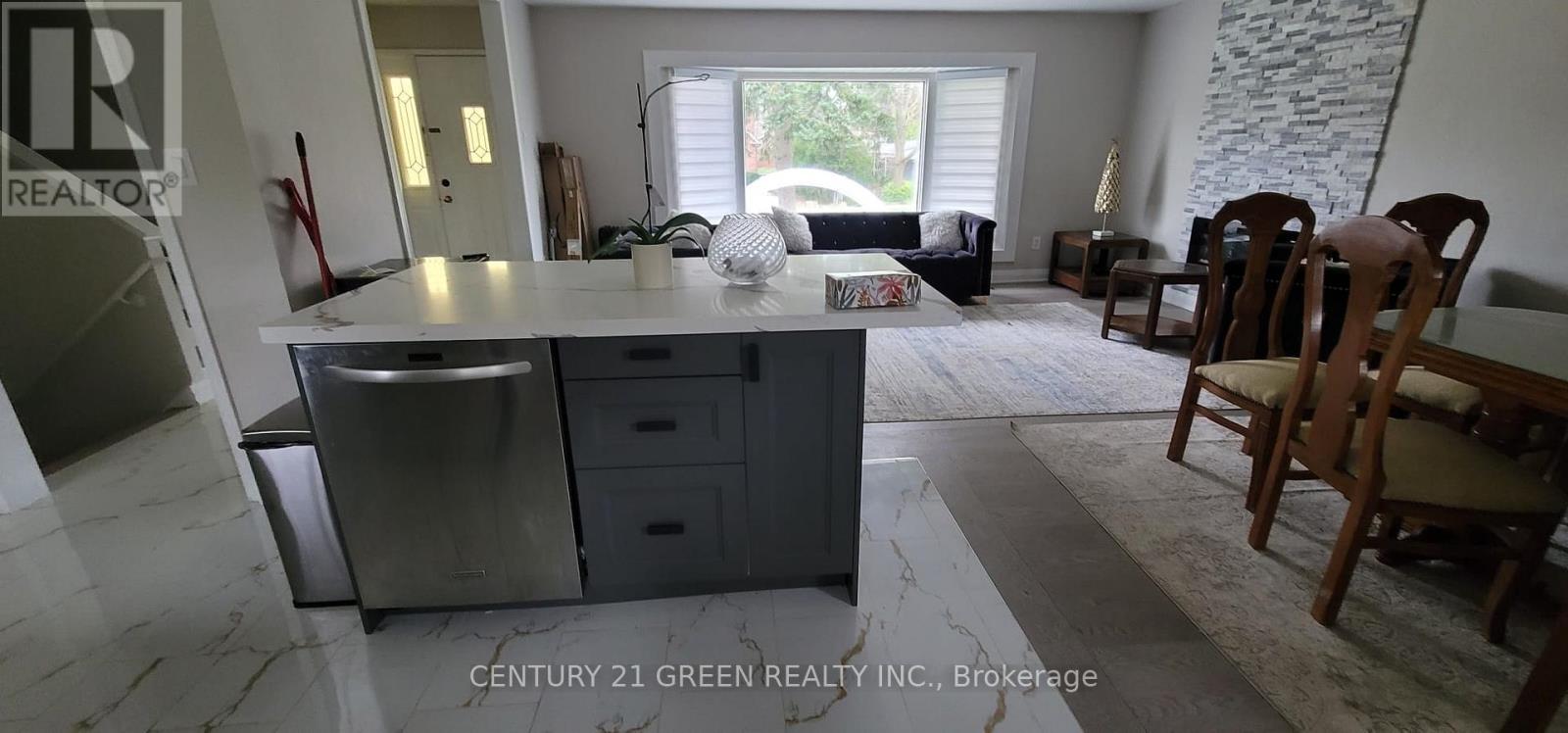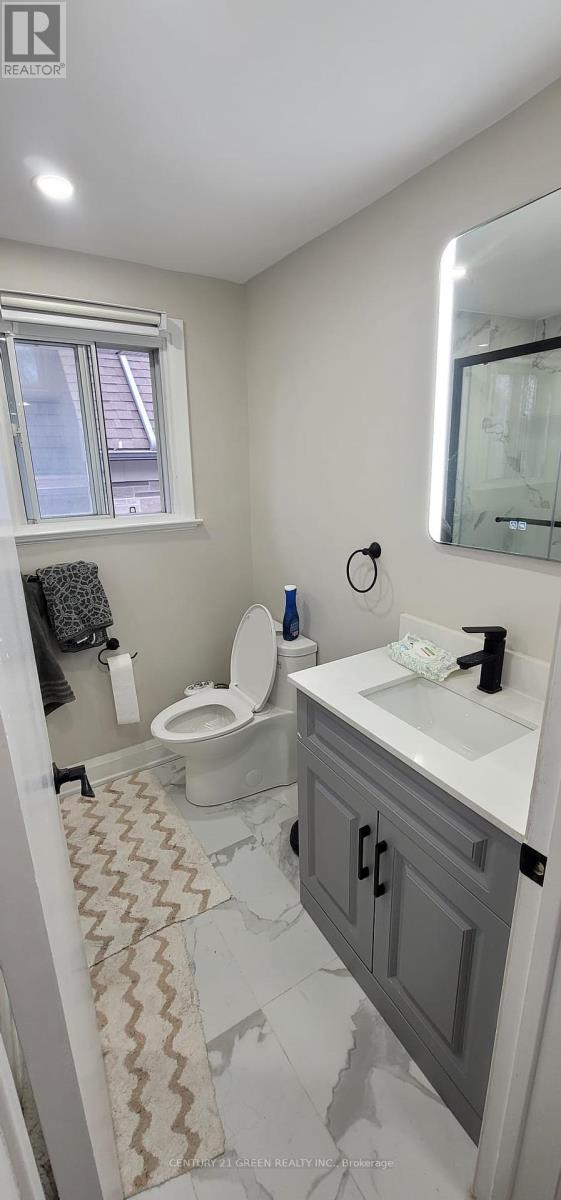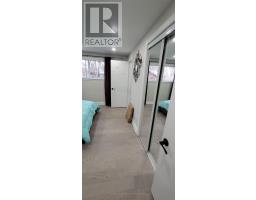2457 Hixon Street Oakville, Ontario L6L 1V2
$4,999 Monthly
4 level Detached on a 66' x 120' lot with family size eat-in kitchen with walk out to covered deck overlooking backyard, L Shaped living and dining room with wood burning fireplace in living room., 6 bedrooms, finished recreation room with above ground windows pot lights, dry bar, gas fireplace. built in single car garage with private double driveway to park 5 cars. the property is just a short walk from the vibrant downtown Bronte, making it an ideal location for families. private backyard perfect for relaxing or entertaining. Bronte Village, schools, shopping, and a brand-new park just steps away. Offering easy access to shopping, parks, the lake, as well as the Go Station and QEW, this home combines the best of both worlds. Don't miss this incredible leasing opportunity in one of Bronte's most sought-after neighborhoods! (id:50886)
Property Details
| MLS® Number | W11950205 |
| Property Type | Single Family |
| Community Name | 1001 - BR Bronte |
| Features | Carpet Free |
| Parking Space Total | 6 |
Building
| Bathroom Total | 3 |
| Bedrooms Above Ground | 6 |
| Bedrooms Total | 6 |
| Appliances | Garage Door Opener Remote(s), Dishwasher, Dryer, Microwave, Refrigerator, Stove, Washer, Window Coverings |
| Construction Style Attachment | Detached |
| Construction Style Split Level | Sidesplit |
| Cooling Type | Central Air Conditioning |
| Exterior Finish | Brick, Vinyl Siding |
| Fireplace Present | Yes |
| Flooring Type | Hardwood, Vinyl |
| Foundation Type | Concrete |
| Heating Fuel | Natural Gas |
| Heating Type | Forced Air |
| Type | House |
| Utility Water | Municipal Water |
Parking
| Garage |
Land
| Acreage | No |
| Sewer | Sanitary Sewer |
Rooms
| Level | Type | Length | Width | Dimensions |
|---|---|---|---|---|
| Lower Level | Bedroom 5 | Measurements not available | ||
| Lower Level | Bedroom | Measurements not available | ||
| Main Level | Kitchen | 4.67 m | 2.9 m | 4.67 m x 2.9 m |
| Main Level | Living Room | 5.4 m | 3.65 m | 5.4 m x 3.65 m |
| Main Level | Dining Room | 3 m | 2.86 m | 3 m x 2.86 m |
| Main Level | Laundry Room | Measurements not available | ||
| Upper Level | Primary Bedroom | 4.08 m | 33.4 m | 4.08 m x 33.4 m |
| Upper Level | Bedroom 2 | 3.69 m | 3.59 m | 3.69 m x 3.59 m |
| Upper Level | Bedroom 3 | 3.35 m | 2.68 m | 3.35 m x 2.68 m |
| Upper Level | Bedroom 4 | 2.87 m | 2.94 m | 2.87 m x 2.94 m |
Utilities
| Cable | Available |
https://www.realtor.ca/real-estate/27865234/2457-hixon-street-oakville-1001-br-bronte-1001-br-bronte
Contact Us
Contact us for more information
Bill Bekhit
Salesperson
6980 Maritz Dr Unit 8
Mississauga, Ontario L5W 1Z3
(905) 565-9565
(905) 565-9522



































