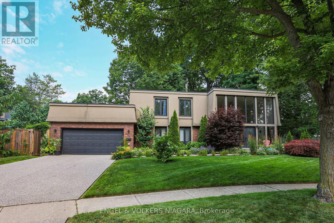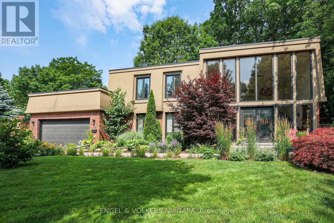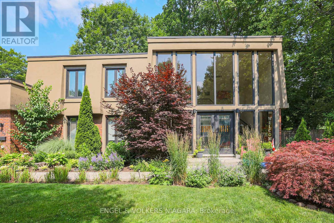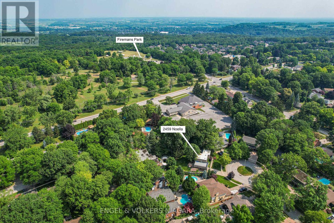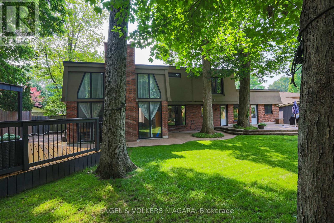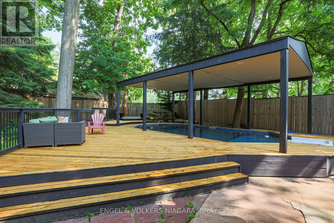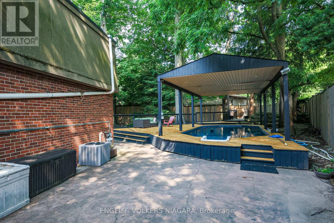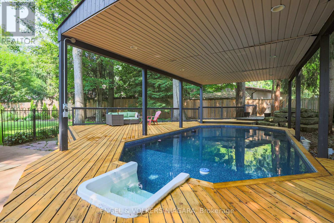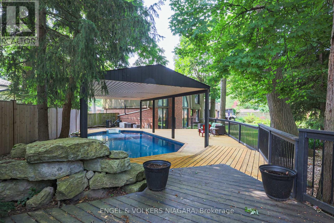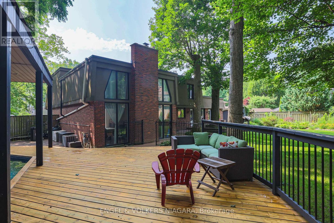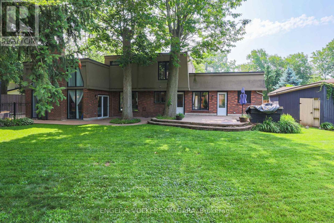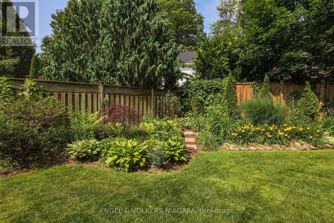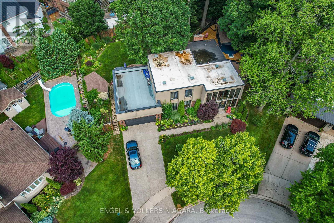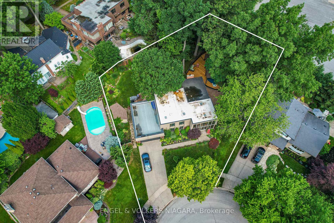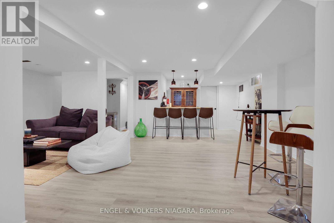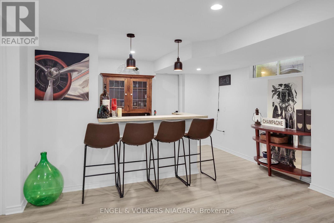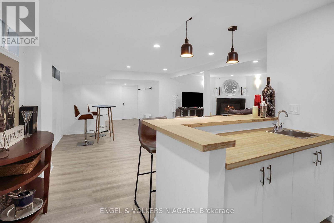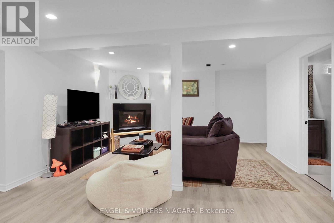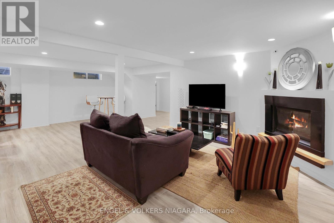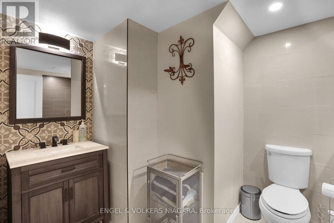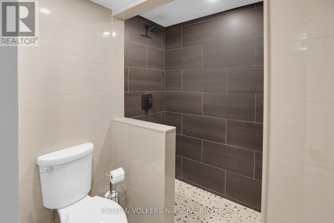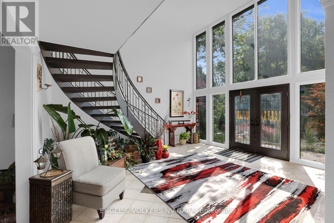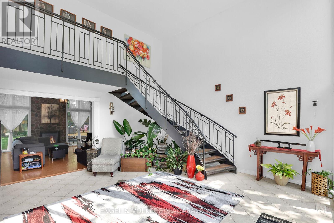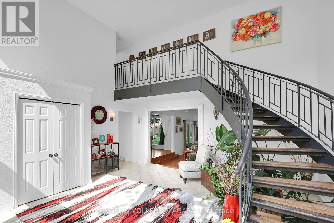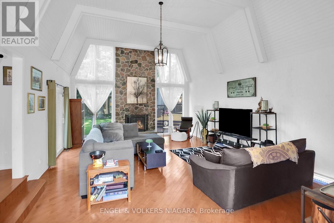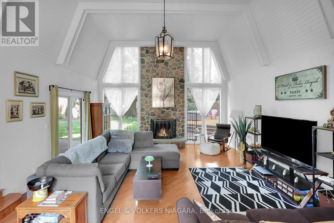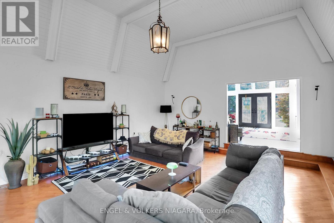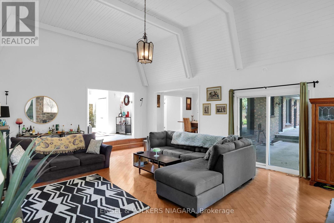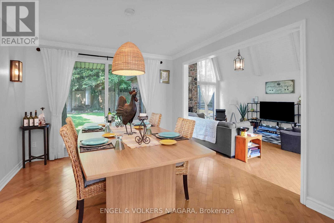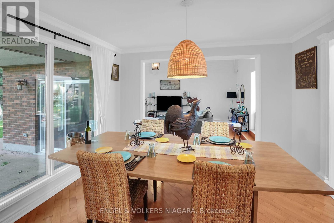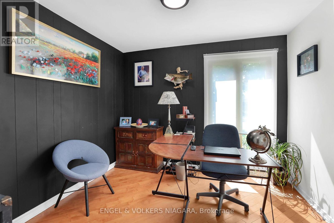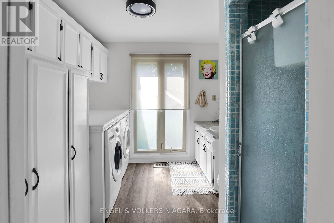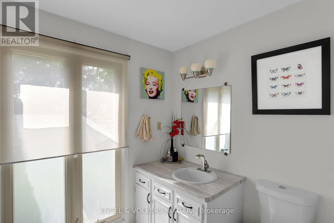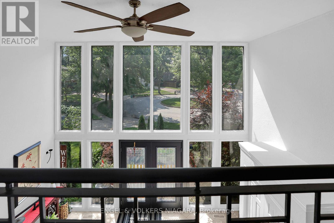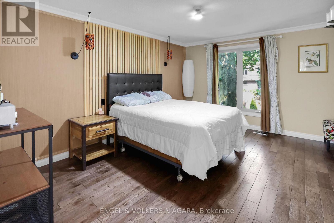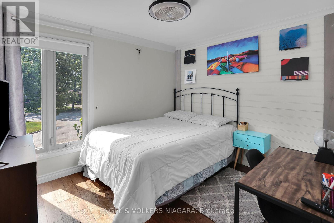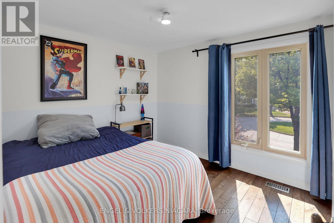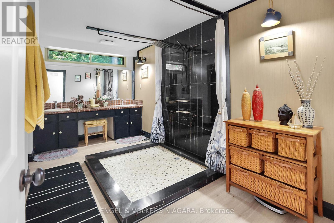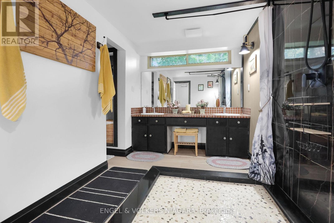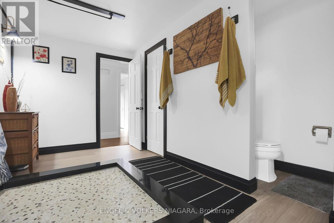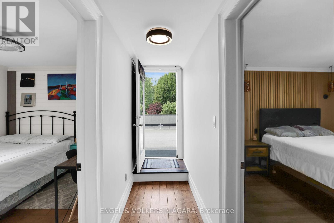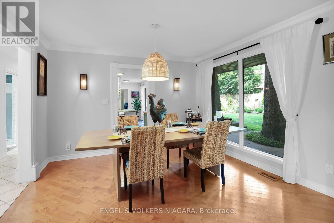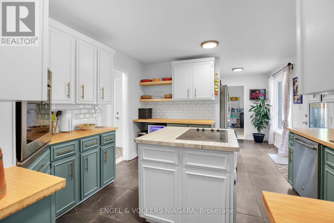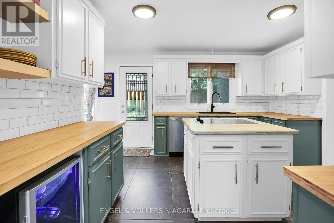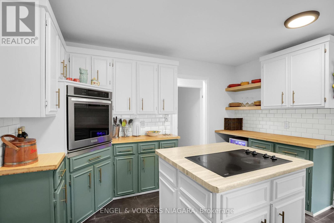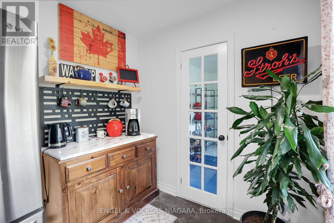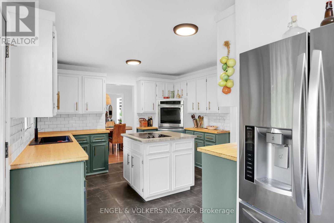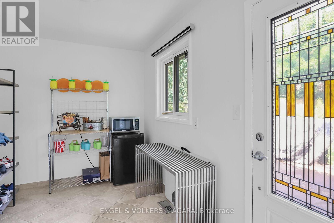2459 Noella Crescent Niagara Falls, Ontario L2J 3H7
$1,149,000
NEW ROOF! Welcome to the highly desired North end in Rolla Woods sitting on the border of Niagara Falls and Niagara on the Lake Wine Country in a quiet mature Cul-de-Sac. Walking into this home's foyer is breathtaking with the floor to ceiling windows and a winding staircase, natural light emanates and gives life throughout this entire home. This one off contemporary home design sits on a large natural wooded lot not found in many new subdivisions, giving off vibes of small town life with a cottage country feel in an upscale neighbourhood. This beautifully updated 3-bedroom, 3-bathroom home has a very spacious and sprawling open concept on the main floor with amazing light and 360 degree views of the pool area and backyard while offering a blend of functionality, comfort and style throughout. On the main floor you will discover 20 foot vaulted ceilings with a warm and inviting calm interior. The heart of the home features a rare fully functional granite wood-burning fireplace surrounded by the spacious main floor living room, perfect for entertaining and relaxing. Upstairs,you'll find three generously sized bedrooms including a serene primary suite with direct access to the main bath with a gorgeous new large walk-in rain shower. Set in a parklike setting is your private and quiet backyard oasis, almost cottage like, complete with an on-ground pool surrounded by a custom wood deck, ideal for summer entertaining or simply unwinding peacefully.The downstairs has been 100 % completely renovated with a seated wet bar and a cozy gas fireplace, a kids play room or extra storage area and an additional 3rd bathroom with a walk-in shower. The double garage offers plenty of storage and,with 2 points of entry into the home, one being a very generous mud room for extra space and storage that connects directly to the kitchen which can also act as a large pantry.Don't miss this opportunity to own a move-in ready home in the soughtafter North end of Niagara Falls and Wine country. (id:50886)
Property Details
| MLS® Number | X12503090 |
| Property Type | Single Family |
| Community Name | 207 - Casey |
| Amenities Near By | Golf Nearby |
| Equipment Type | Water Heater |
| Features | Wooded Area |
| Parking Space Total | 4 |
| Pool Type | Inground Pool |
| Rental Equipment Type | Water Heater |
| Structure | Deck |
Building
| Bathroom Total | 3 |
| Bedrooms Above Ground | 3 |
| Bedrooms Below Ground | 1 |
| Bedrooms Total | 4 |
| Age | 51 To 99 Years |
| Amenities | Canopy |
| Appliances | Water Meter, Dishwasher, Dryer, Garage Door Opener, Stove, Washer, Window Coverings, Refrigerator |
| Basement Development | Finished |
| Basement Type | Full (finished) |
| Construction Style Attachment | Detached |
| Cooling Type | Central Air Conditioning |
| Exterior Finish | Stucco, Brick |
| Fireplace Present | Yes |
| Fireplace Total | 2 |
| Foundation Type | Poured Concrete |
| Heating Fuel | Natural Gas |
| Heating Type | Forced Air |
| Stories Total | 2 |
| Size Interior | 2,000 - 2,500 Ft2 |
| Type | House |
| Utility Water | Municipal Water |
Parking
| Attached Garage | |
| Garage |
Land
| Acreage | No |
| Fence Type | Fenced Yard |
| Land Amenities | Golf Nearby |
| Sewer | Sanitary Sewer |
| Size Depth | 128 Ft ,7 In |
| Size Frontage | 65 Ft |
| Size Irregular | 65 X 128.6 Ft |
| Size Total Text | 65 X 128.6 Ft|under 1/2 Acre |
| Zoning Description | R1b |
Rooms
| Level | Type | Length | Width | Dimensions |
|---|---|---|---|---|
| Second Level | Bedroom | 3.17 m | 2.87 m | 3.17 m x 2.87 m |
| Second Level | Bedroom | 3.17 m | 2.87 m | 3.17 m x 2.87 m |
| Second Level | Primary Bedroom | 3.86 m | 4.39 m | 3.86 m x 4.39 m |
| Basement | Bedroom | 5.59 m | 2.51 m | 5.59 m x 2.51 m |
| Basement | Recreational, Games Room | 7.62 m | 4.88 m | 7.62 m x 4.88 m |
| Basement | Utility Room | 6.22 m | 2.13 m | 6.22 m x 2.13 m |
| Main Level | Foyer | 5.28 m | 5.69 m | 5.28 m x 5.69 m |
| Main Level | Living Room | 7.39 m | 5.69 m | 7.39 m x 5.69 m |
| Main Level | Dining Room | 3.66 m | 3.33 m | 3.66 m x 3.33 m |
| Main Level | Office | 2.82 m | 3.15 m | 2.82 m x 3.15 m |
| Main Level | Kitchen | 3.61 m | 3.73 m | 3.61 m x 3.73 m |
| Main Level | Mud Room | 2.29 m | 3.51 m | 2.29 m x 3.51 m |
Utilities
| Cable | Available |
| Electricity | Installed |
| Sewer | Installed |
https://www.realtor.ca/real-estate/29060225/2459-noella-crescent-niagara-falls-casey-207-casey
Contact Us
Contact us for more information
Paula Aitken
Salesperson
3521 Portage Rd. Unit #1
Niagara Falls, Ontario L2J 2K5
(905) 356-1800
(905) 356-1802
www.niagara.evrealestate.com/

