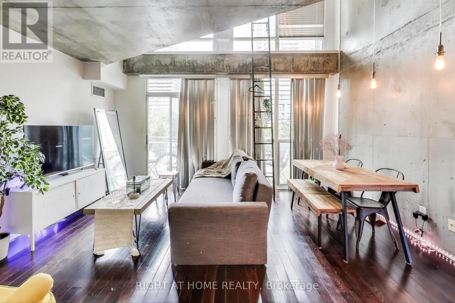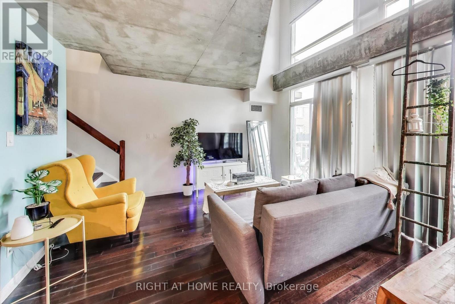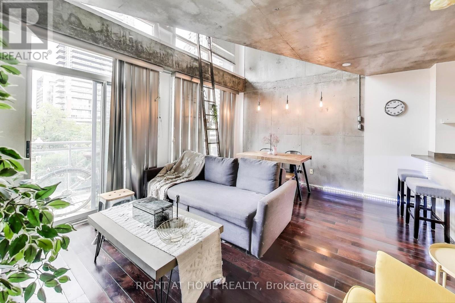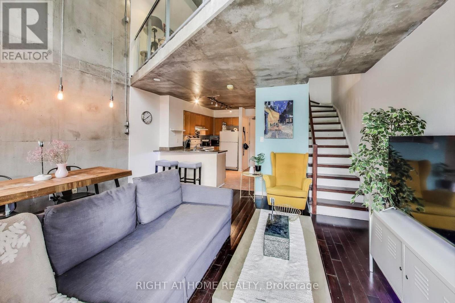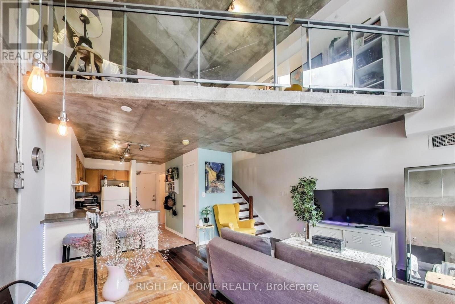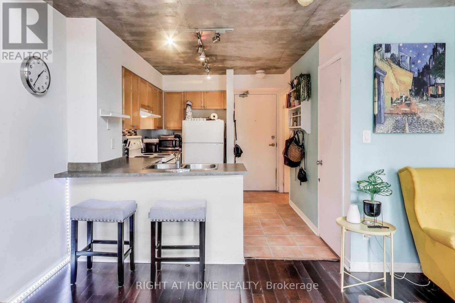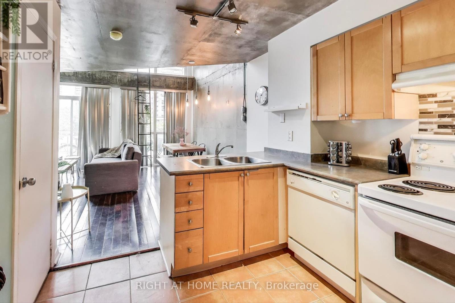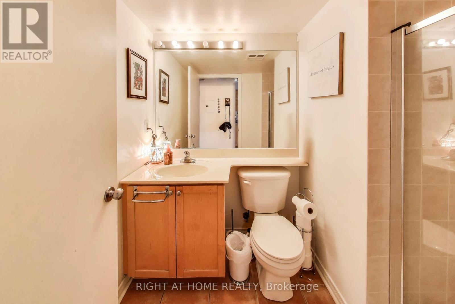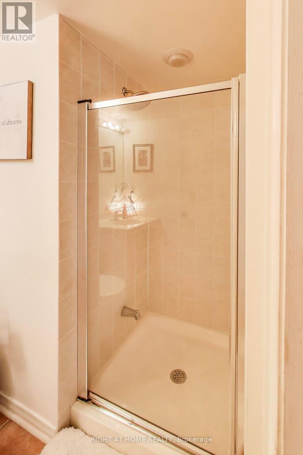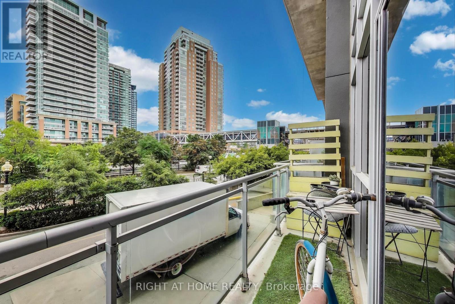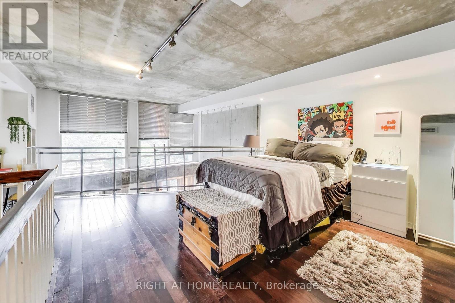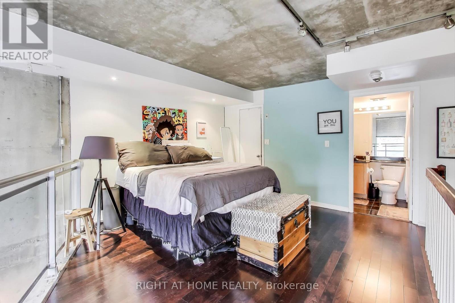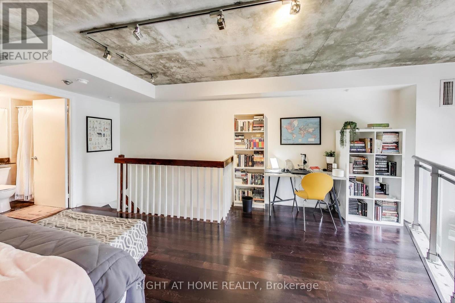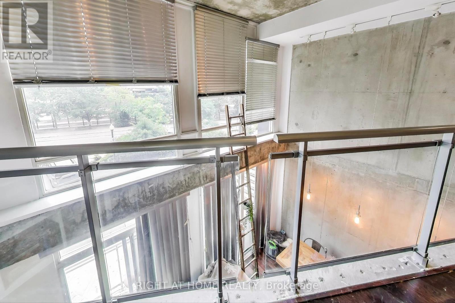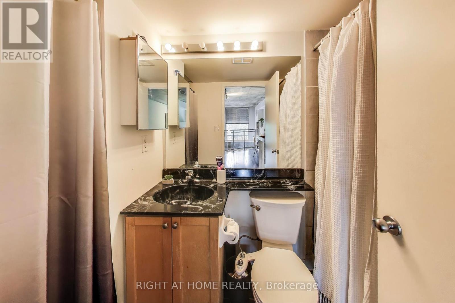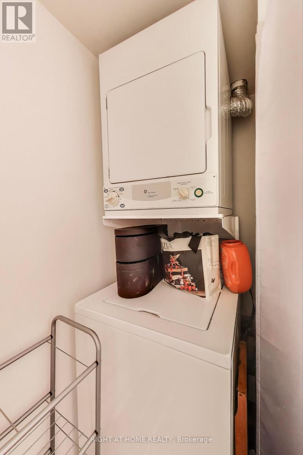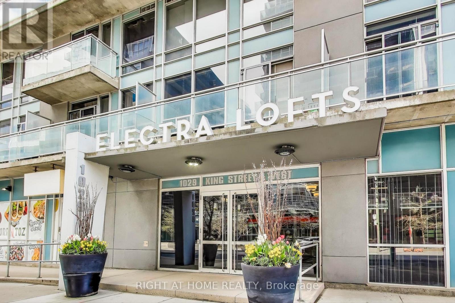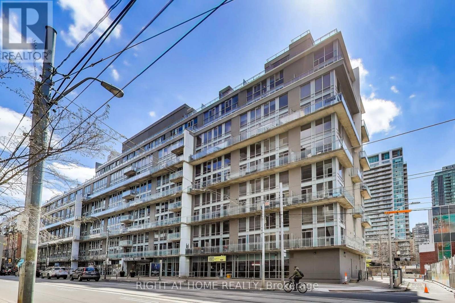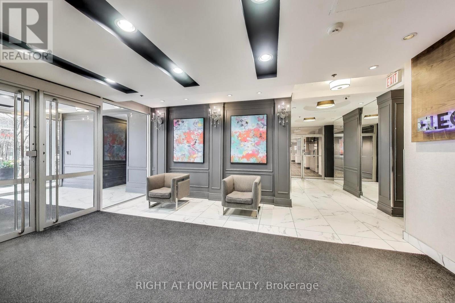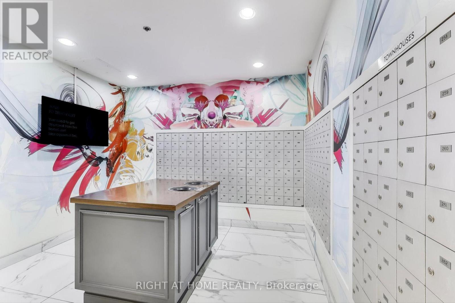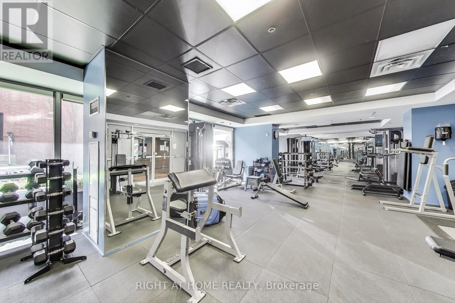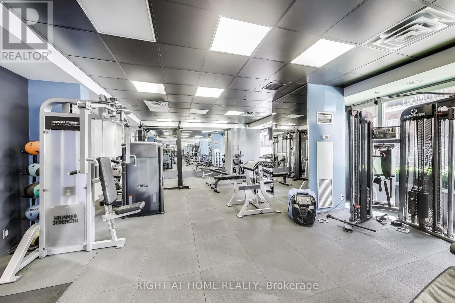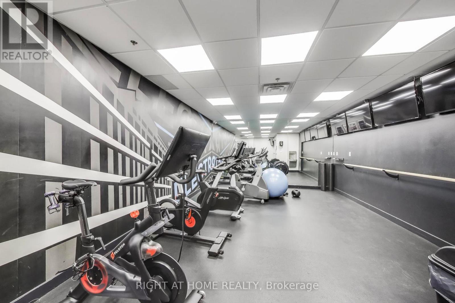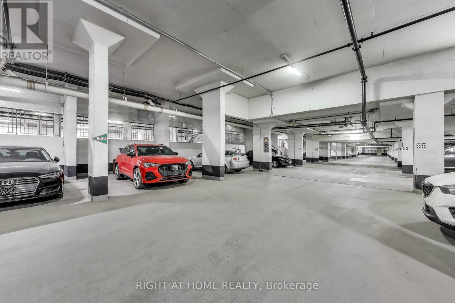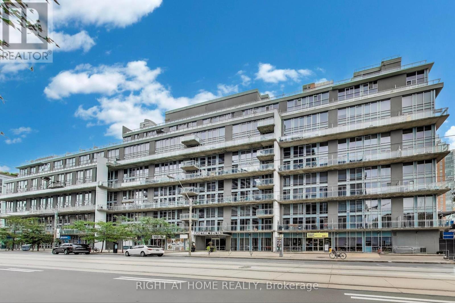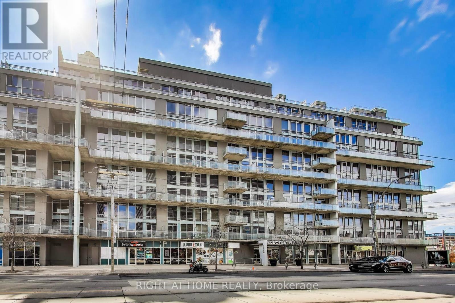246 - 1029 King Street W Toronto, Ontario M6K 3M9
$699,000Maintenance, Heat, Electricity, Water, Common Area Maintenance, Insurance
$652.26 Monthly
Maintenance, Heat, Electricity, Water, Common Area Maintenance, Insurance
$652.26 MonthlyWelcome Home to Unit 246 at 1029 King St W - a bright and spacious 1-bedroom + den, 2 bath, 2-level loft in the sought-after Electra Lofts. Boasting approx. 810 sq.ft. of Bauhaus-inspired design, this south-facing unit is flooded with natural light through dramatic double-height windows. The open-concept layout features soaring ceilings in the living area, upgraded modern glass and steel railings on the upper level, and a sleek urban vibe throughout. Enjoy the perfect blend of style and function, with a generously sized bedroom (opened up wall separating the den), and an oversized 6' x 6' private storage locker included. Live in one of Toronto's most dynamic neighbourhoods steps from trendy restaurants, nightlife, transit, parks, the Bentway, and everything downtown has to offer. Whether you're entertaining at home or exploring the city, this is the ultimate King West lifestyle. (id:50886)
Property Details
| MLS® Number | C12332003 |
| Property Type | Single Family |
| Community Name | Niagara |
| Community Features | Pets Allowed With Restrictions |
| Features | Balcony |
Building
| Bathroom Total | 2 |
| Bedrooms Above Ground | 1 |
| Bedrooms Below Ground | 1 |
| Bedrooms Total | 2 |
| Amenities | Storage - Locker |
| Appliances | Dishwasher, Dryer, Stove, Washer, Window Coverings, Refrigerator |
| Architectural Style | Loft |
| Basement Type | None |
| Cooling Type | Central Air Conditioning |
| Exterior Finish | Concrete |
| Flooring Type | Hardwood, Tile |
| Half Bath Total | 1 |
| Heating Fuel | Natural Gas |
| Heating Type | Forced Air |
| Size Interior | 800 - 899 Ft2 |
| Type | Apartment |
Parking
| Underground | |
| Garage |
Land
| Acreage | No |
Rooms
| Level | Type | Length | Width | Dimensions |
|---|---|---|---|---|
| Second Level | Primary Bedroom | 4.7 m | 4.5 m | 4.7 m x 4.5 m |
| Main Level | Living Room | 4.7 m | 4.2 m | 4.7 m x 4.2 m |
| Main Level | Dining Room | 4.7 m | 4.2 m | 4.7 m x 4.2 m |
| Main Level | Kitchen | 1.6 m | 3.3 m | 1.6 m x 3.3 m |
https://www.realtor.ca/real-estate/28706593/246-1029-king-street-w-toronto-niagara-niagara
Contact Us
Contact us for more information
Manu Singh
Salesperson
www.urbanispropertygroup.com/
1396 Don Mills Rd Unit B-121
Toronto, Ontario M3B 0A7
(416) 391-3232
(416) 391-0319
www.rightathomerealty.com/

