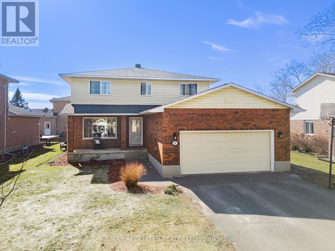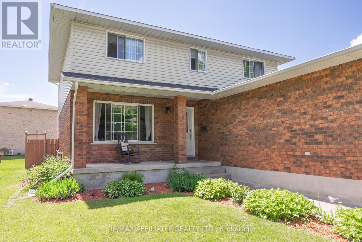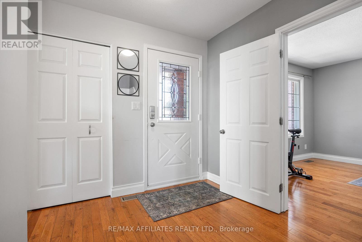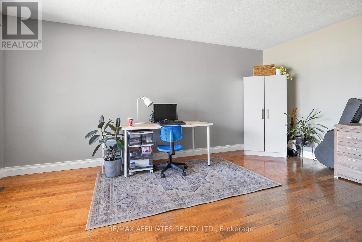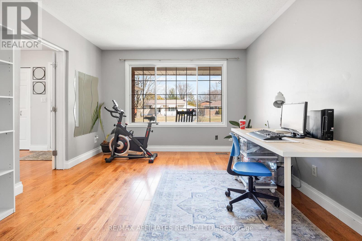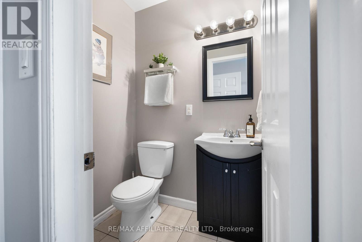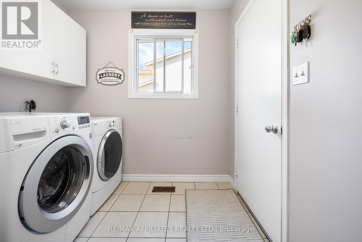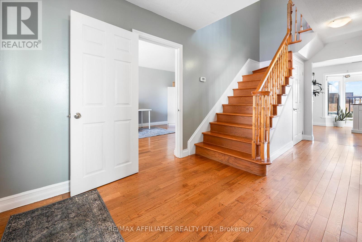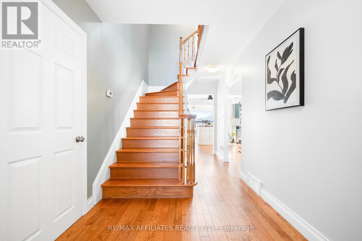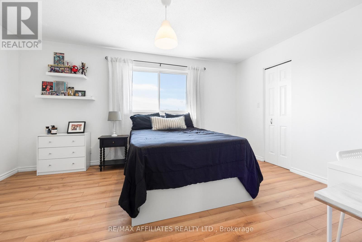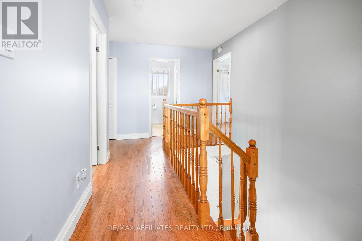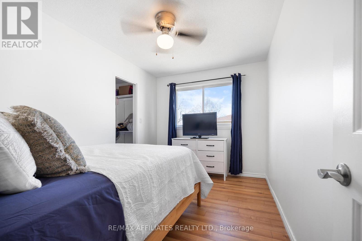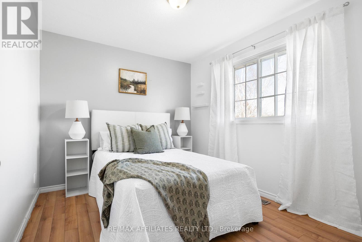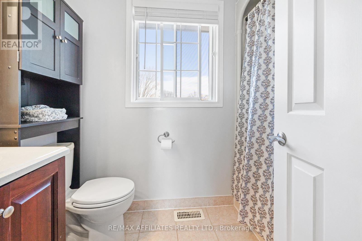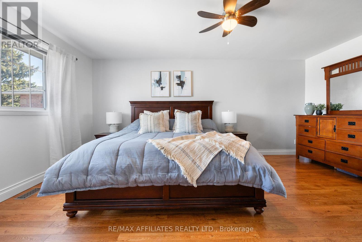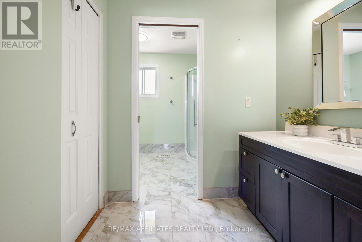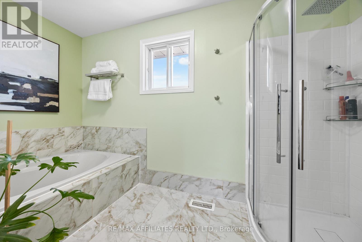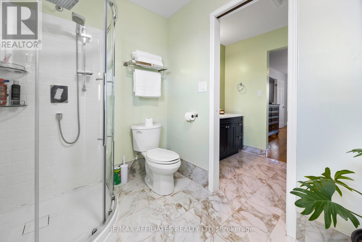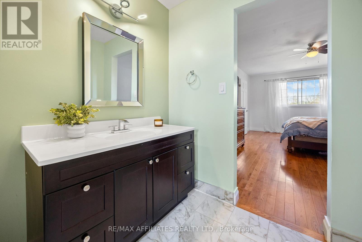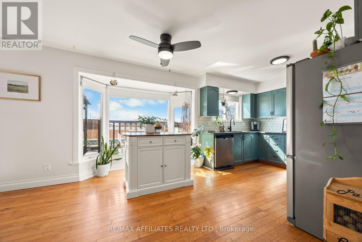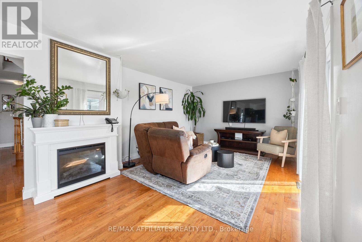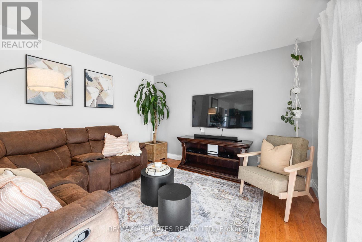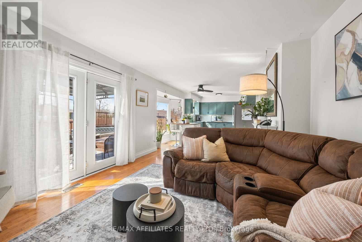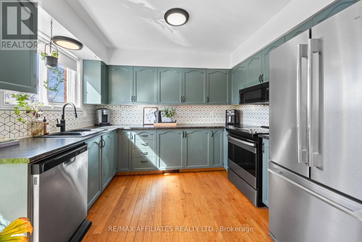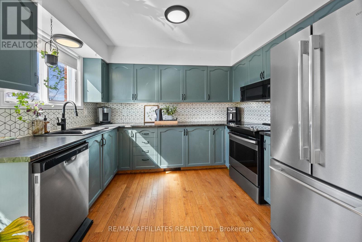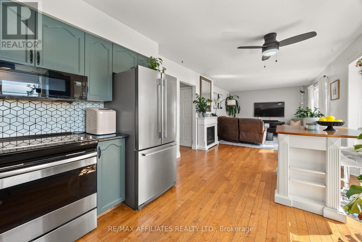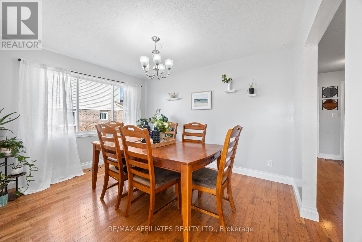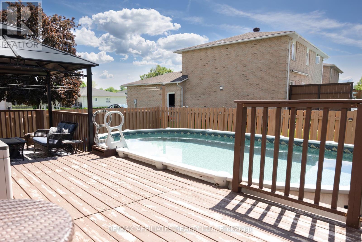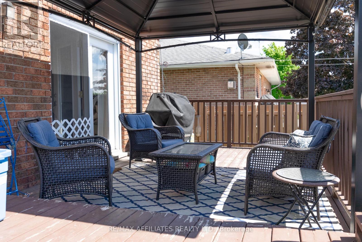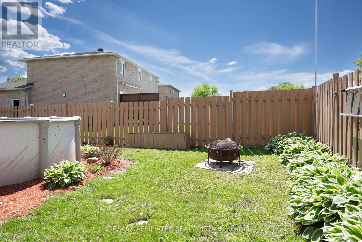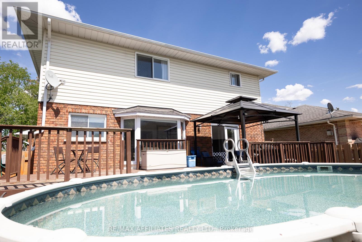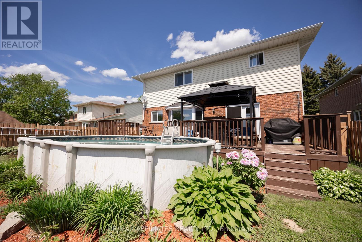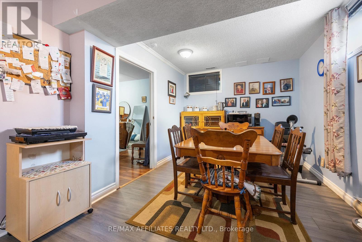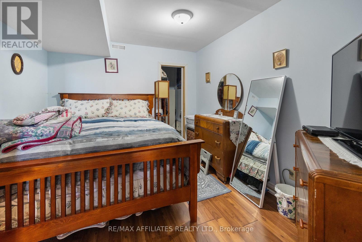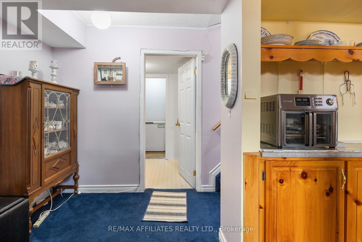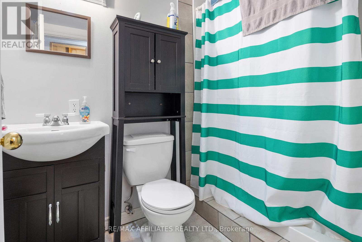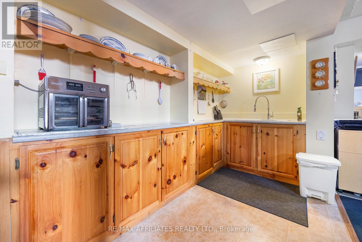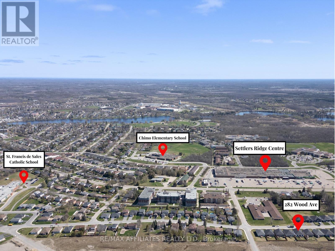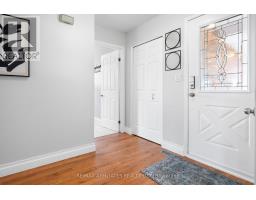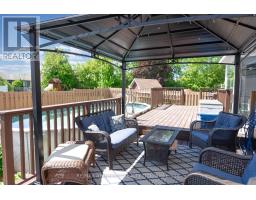246 Allan Street Smiths Falls, Ontario K7A 5E9
$589,000
Welcome to 246 Allan Streetwhere style, space, and summer fun come together! This beautifully designed family home features a bright, open-concept main floor that flows seamlessly to a large deck and fully fenced backyard with an above-ground poolperfect for entertaining and enjoying the warm weather. Inside, the modern kitchen boasts sleek black counters, painted wood cabinetry, stainless steel appliances, and a sunlit breakfast area. A versatile main-floor room offers flexibility for guests or multi-generational living, while upstairs you'll find four spacious bedrooms, including a private primary suite with a walk-in closet, soaker tub, and separate vanity room. The finished basement adds even more living space with a family room, kitchenette, den, and full bath. Located in a family-friendly neighbourhood near trails, great schools, and amenities, this home is ready for you to move in and make the most of summer! (id:50886)
Property Details
| MLS® Number | X12181096 |
| Property Type | Single Family |
| Community Name | 901 - Smiths Falls |
| Amenities Near By | Schools |
| Community Features | School Bus |
| Parking Space Total | 6 |
| Pool Type | Above Ground Pool |
Building
| Bathroom Total | 4 |
| Bedrooms Above Ground | 5 |
| Bedrooms Total | 5 |
| Appliances | Dishwasher, Dryer, Freezer, Microwave, Stove, Washer, Refrigerator |
| Basement Development | Partially Finished |
| Basement Type | Full (partially Finished) |
| Construction Style Attachment | Detached |
| Cooling Type | Central Air Conditioning |
| Exterior Finish | Brick Facing, Vinyl Siding |
| Foundation Type | Block |
| Half Bath Total | 1 |
| Heating Fuel | Natural Gas |
| Heating Type | Forced Air |
| Stories Total | 2 |
| Size Interior | 1,500 - 2,000 Ft2 |
| Type | House |
| Utility Water | Municipal Water |
Parking
| Attached Garage | |
| Garage |
Land
| Access Type | Public Road |
| Acreage | No |
| Fence Type | Fenced Yard |
| Land Amenities | Schools |
| Sewer | Sanitary Sewer |
| Size Depth | 115 Ft ,4 In |
| Size Frontage | 54 Ft ,8 In |
| Size Irregular | 54.7 X 115.4 Ft |
| Size Total Text | 54.7 X 115.4 Ft |
Rooms
| Level | Type | Length | Width | Dimensions |
|---|---|---|---|---|
| Second Level | Bedroom 3 | 3.65 m | 2.61 m | 3.65 m x 2.61 m |
| Second Level | Bedroom 4 | 4.71 m | 3.37 m | 4.71 m x 3.37 m |
| Second Level | Bathroom | 3.61 m | 3.54 m | 3.61 m x 3.54 m |
| Second Level | Bathroom | 2.48 m | 1.51 m | 2.48 m x 1.51 m |
| Second Level | Primary Bedroom | 5.39 m | 3.61 m | 5.39 m x 3.61 m |
| Second Level | Bedroom 2 | 3.03 m | 2.84 m | 3.03 m x 2.84 m |
| Basement | Bathroom | 2.27 m | 1.59 m | 2.27 m x 1.59 m |
| Basement | Family Room | 8.75 m | 6.11 m | 8.75 m x 6.11 m |
| Basement | Den | 3.63 m | 3.08 m | 3.63 m x 3.08 m |
| Main Level | Kitchen | 3.24 m | 2.46 m | 3.24 m x 2.46 m |
| Main Level | Eating Area | 3.86 m | 2.6 m | 3.86 m x 2.6 m |
| Main Level | Living Room | 3.65 m | 4.78 m | 3.65 m x 4.78 m |
| Main Level | Dining Room | 3.83 m | 3.12 m | 3.83 m x 3.12 m |
| Main Level | Bedroom | 5.15 m | 3.47 m | 5.15 m x 3.47 m |
| Main Level | Laundry Room | 3.35 m | 2.34 m | 3.35 m x 2.34 m |
| Main Level | Foyer | 2.79 m | 2.6 m | 2.79 m x 2.6 m |
https://www.realtor.ca/real-estate/28383731/246-allan-street-smiths-falls-901-smiths-falls
Contact Us
Contact us for more information
Holly Kinch
Salesperson
59 Beckwith Street, North
Smiths Falls, Ontario K7A 2B4
(613) 283-2121
(613) 283-3888

