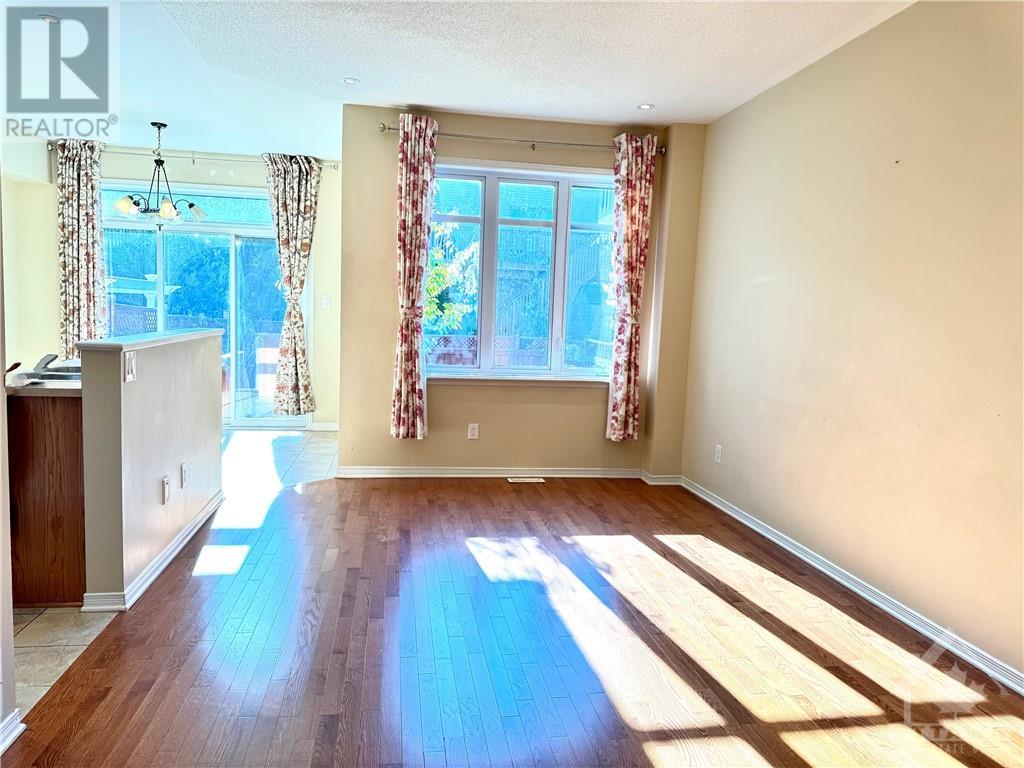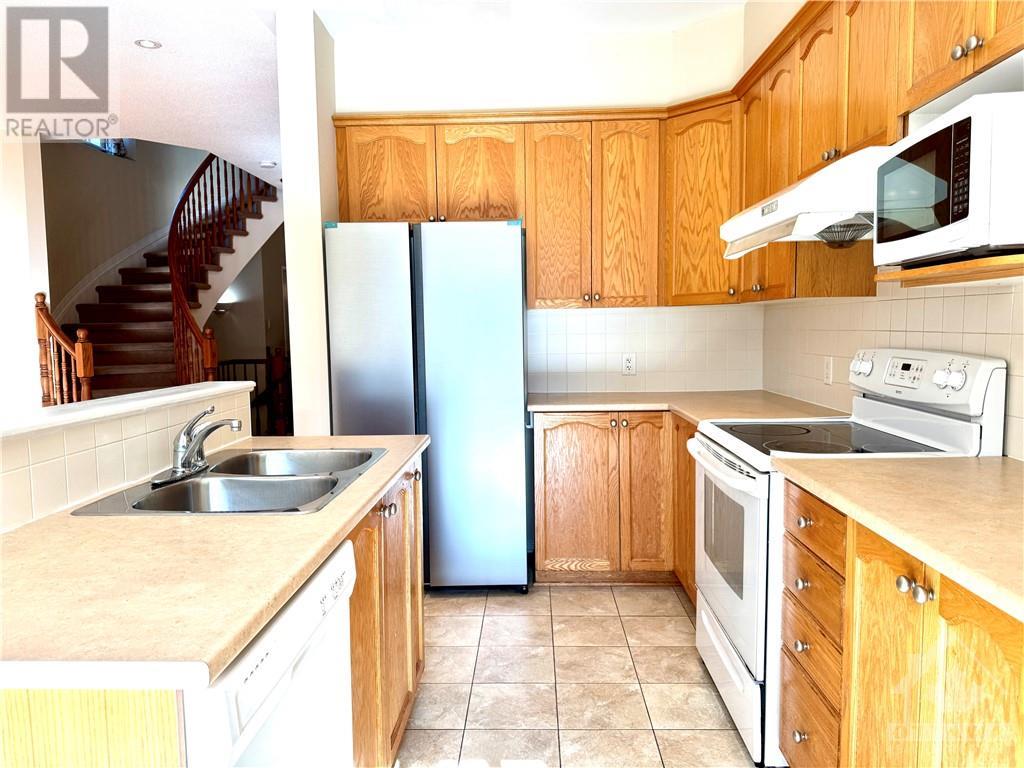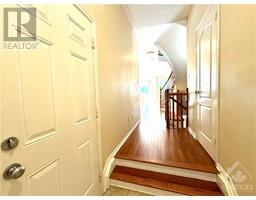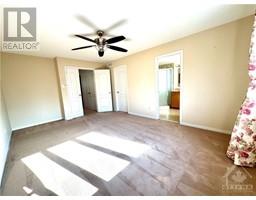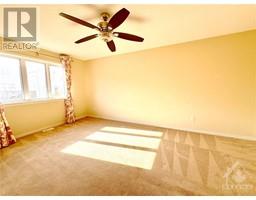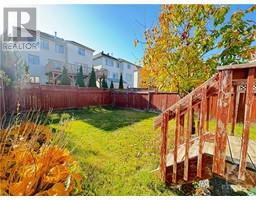246 Badgeley Avenue Kanata, Ontario K2T 0A7
$2,790 Monthly
Beautiful End-Unit Townhouse in Kanata’s Top School District. Located on a quiet street in the highly sought-after Kanata estate area, this stunning end-unit townhouse offers 3 bedrooms and 2.5 bathrooms. The main floor features 9ft ceilings, hardwood flooring, a bright open concept great room, a formal dining area, and a spacious kitchen with breakfast eating area Upstairs, the generously sized primary bedroom features a walk-in closet and a luxurious 4-piece ensuite. Two additional well-sized bedrooms share a large full bathroom. The second-floor laundry room adds convenience to daily living. The partly finished basement is perfect for entertainment with a gas fireplace and plenty of space for storage. Southwest backyard facing brings plenty of sunlight into most rooms. Close to Kanata High Tech companies and TOP RANKED schools (Stephen Leacock PS / W.Erskine Johnston PS / Earl of March HS/All Saint HS). ** NEW refrigerator, Deep cleaning of carpets throughout the house (id:50886)
Property Details
| MLS® Number | 1417452 |
| Property Type | Single Family |
| Neigbourhood | Kanata Lakes |
| AmenitiesNearBy | Golf Nearby, Public Transit, Recreation Nearby |
| Features | Automatic Garage Door Opener |
| ParkingSpaceTotal | 2 |
Building
| BathroomTotal | 3 |
| BedroomsAboveGround | 3 |
| BedroomsTotal | 3 |
| Amenities | Laundry - In Suite |
| Appliances | Refrigerator, Dishwasher, Dryer, Hood Fan, Microwave, Stove, Washer |
| BasementDevelopment | Partially Finished |
| BasementType | Full (partially Finished) |
| ConstructedDate | 2008 |
| CoolingType | Central Air Conditioning |
| ExteriorFinish | Brick, Siding |
| FireplacePresent | Yes |
| FireplaceTotal | 1 |
| Fixture | Drapes/window Coverings |
| FlooringType | Wall-to-wall Carpet, Hardwood, Tile |
| HalfBathTotal | 1 |
| HeatingFuel | Natural Gas |
| HeatingType | Forced Air |
| StoriesTotal | 2 |
| Type | Row / Townhouse |
| UtilityWater | Municipal Water |
Parking
| Attached Garage |
Land
| Acreage | No |
| FenceType | Fenced Yard |
| LandAmenities | Golf Nearby, Public Transit, Recreation Nearby |
| Sewer | Municipal Sewage System |
| SizeDepth | 108 Ft ,2 In |
| SizeFrontage | 24 Ft ,10 In |
| SizeIrregular | 24.8 Ft X 108.15 Ft |
| SizeTotalText | 24.8 Ft X 108.15 Ft |
| ZoningDescription | Residential |
Rooms
| Level | Type | Length | Width | Dimensions |
|---|---|---|---|---|
| Second Level | Primary Bedroom | 17'6" x 11'9" | ||
| Second Level | Bedroom | 13'10" x 9'4" | ||
| Second Level | Bedroom | 11'0" x 9'4" | ||
| Second Level | 4pc Ensuite Bath | Measurements not available | ||
| Second Level | Full Bathroom | Measurements not available | ||
| Basement | Family Room/fireplace | 18'8" x 17'1" | ||
| Main Level | Living Room | 17'4" x 11'1" | ||
| Main Level | Dining Room | 11'0" x 10'6" | ||
| Main Level | Eating Area | 10'4" x 9'0" | ||
| Main Level | Partial Bathroom | Measurements not available |
https://www.realtor.ca/real-estate/27570627/246-badgeley-avenue-kanata-kanata-lakes
Interested?
Contact us for more information
Yuting Xiang
Salesperson
14 Chamberlain Ave Suite 101
Ottawa, Ontario K1S 1V9







