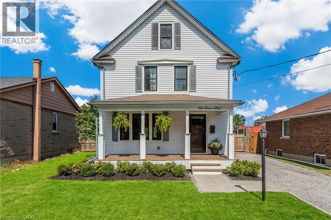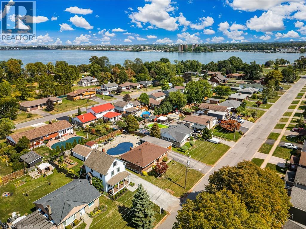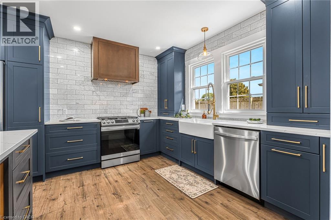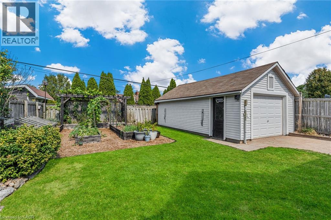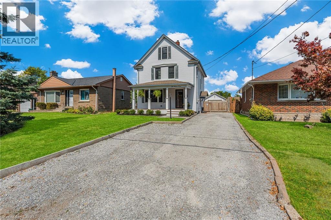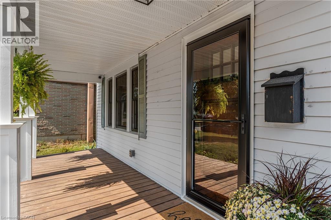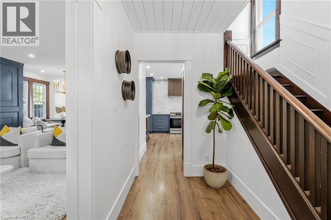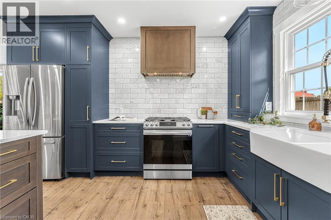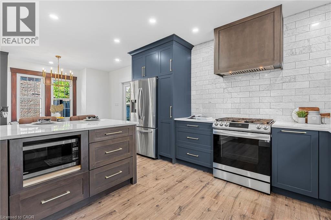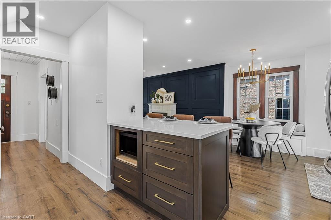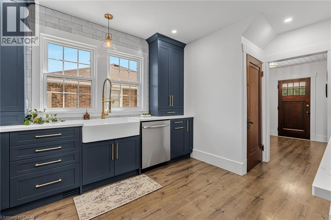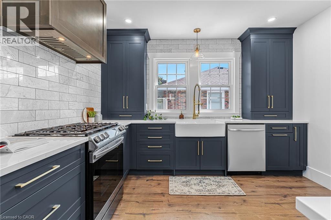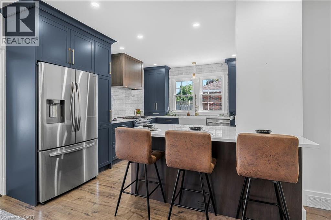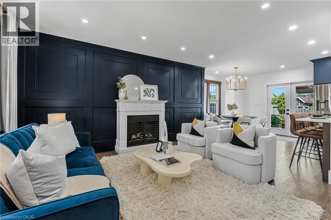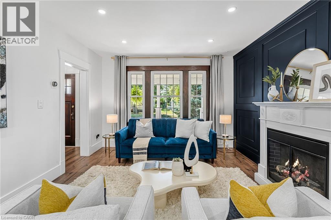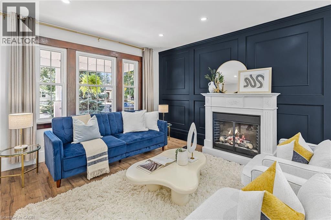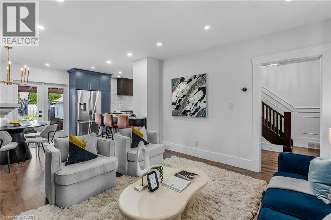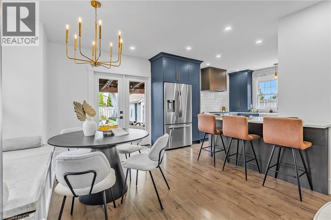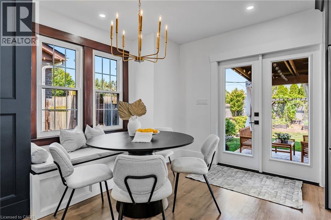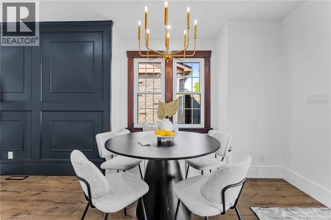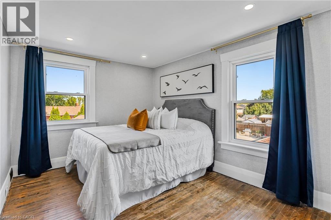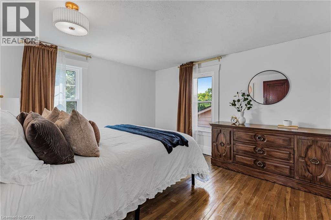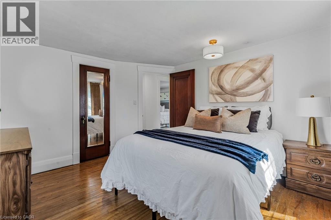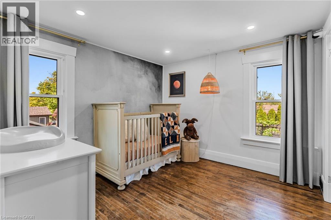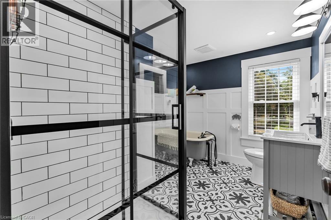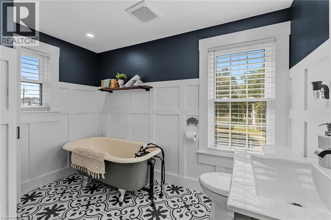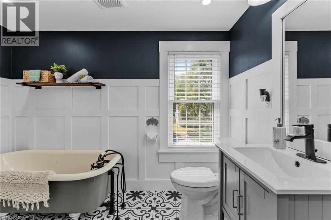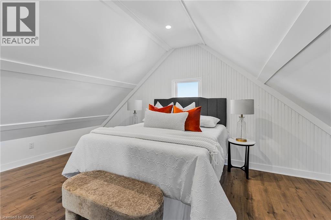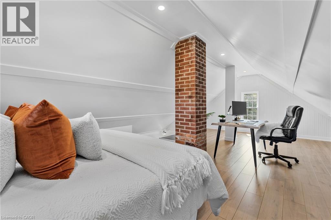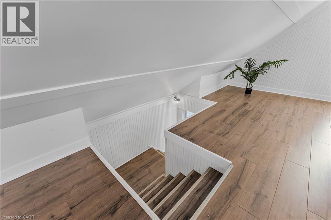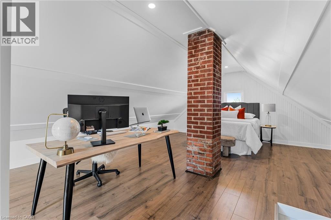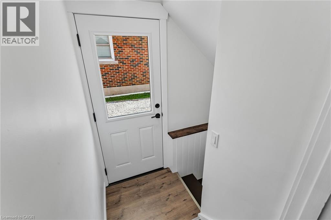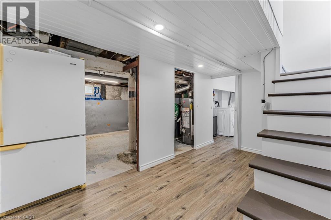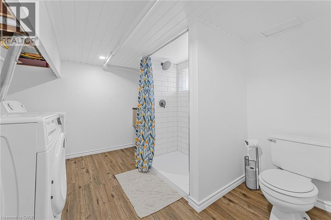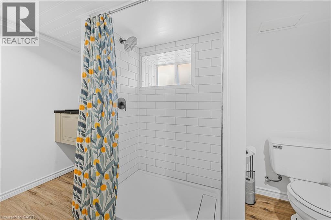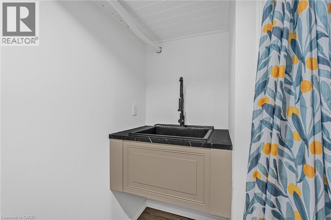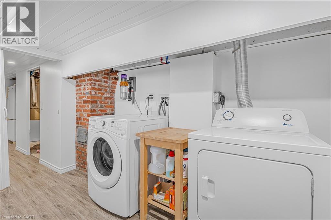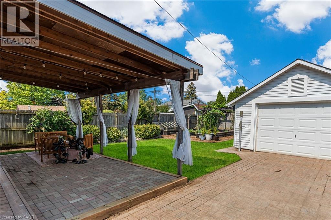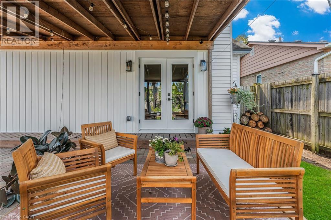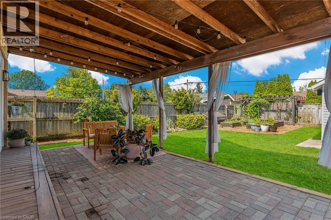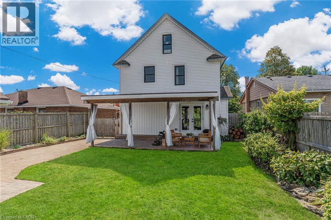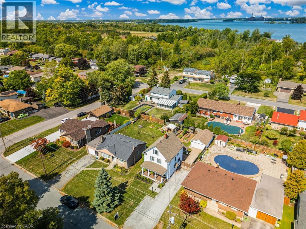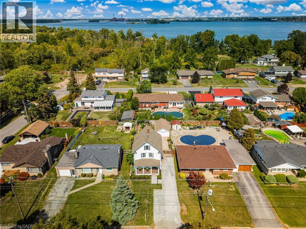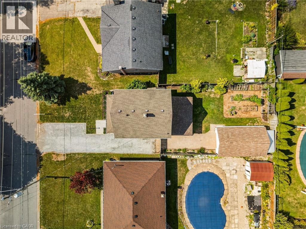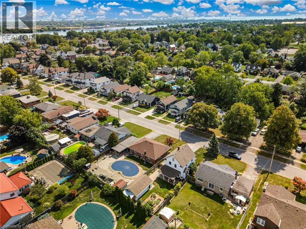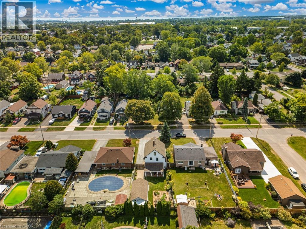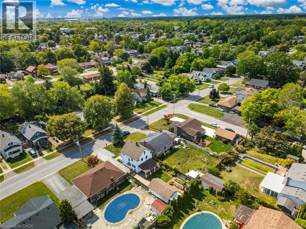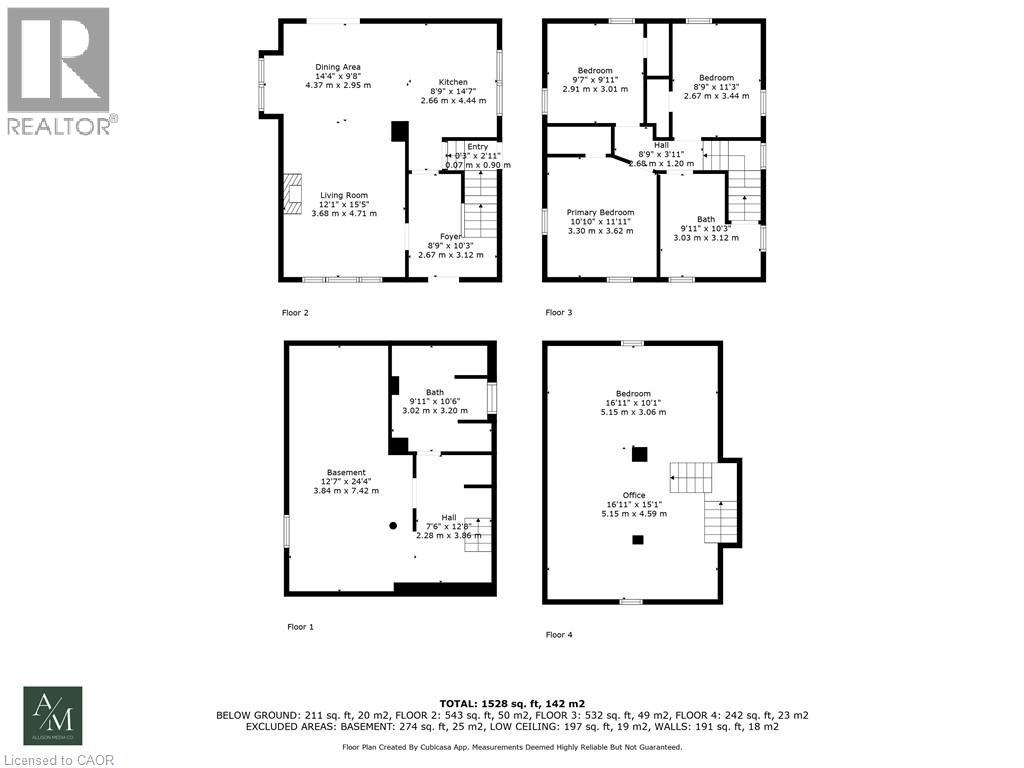246 Bowen Road Fort Erie, Ontario L2A 2Y8
$579,900
Fully updated. Incredible design. Steps to the water. This beautifully finished 4-bedroom, 2-bathroom home is extensively renovated, including a stunning new kitchen (2023) with custom cabinetry, quartz countertops, and an Italian Carrara marble backsplash, complete with French doors opening to the backyard. The upstairs bath (2020) showcases a walk-in tiled shower with glass doors and a refinished clawfoot tub. The lower level and side entry were completely rebuilt in 2024 with waterproofing and indoor weeping tiles (25-year transferable warranty), carbon fibre foundation reinforcement, a new staircase, flooring, and side entry door. Additional highlights include newer windows , a Nest smart thermostat, updated electrical panel. This move-in-ready property offers peace of mind, quality craftsmanship, and the best of lake-area living in a sought-after Fort Erie location. (id:50886)
Property Details
| MLS® Number | 40762386 |
| Property Type | Single Family |
| Amenities Near By | Park, Place Of Worship, Schools |
| Community Features | School Bus |
| Parking Space Total | 5 |
Building
| Bathroom Total | 2 |
| Bedrooms Above Ground | 4 |
| Bedrooms Total | 4 |
| Appliances | Dishwasher, Dryer, Microwave, Refrigerator, Stove, Washer, Range - Gas, Window Coverings |
| Basement Development | Partially Finished |
| Basement Type | Full (partially Finished) |
| Construction Style Attachment | Detached |
| Cooling Type | Central Air Conditioning |
| Exterior Finish | Aluminum Siding |
| Heating Fuel | Natural Gas |
| Heating Type | Forced Air |
| Stories Total | 3 |
| Size Interior | 1,736 Ft2 |
| Type | House |
| Utility Water | Municipal Water |
Parking
| Detached Garage |
Land
| Acreage | No |
| Land Amenities | Park, Place Of Worship, Schools |
| Sewer | Municipal Sewage System |
| Size Depth | 119 Ft |
| Size Frontage | 40 Ft |
| Size Total Text | Under 1/2 Acre |
| Zoning Description | R1 |
Rooms
| Level | Type | Length | Width | Dimensions |
|---|---|---|---|---|
| Second Level | Bedroom | 8'9'' x 11'3'' | ||
| Second Level | Bedroom | 9'7'' x 9'11'' | ||
| Second Level | 4pc Bathroom | Measurements not available | ||
| Second Level | Primary Bedroom | 10'10'' x 11'11'' | ||
| Third Level | Office | 16'11'' x 15'1'' | ||
| Third Level | Bedroom | 16'11'' x 10'1'' | ||
| Basement | 3pc Bathroom | Measurements not available | ||
| Basement | Other | 12'7'' x 24'4'' | ||
| Main Level | Kitchen | 8'9'' x 14'7'' | ||
| Main Level | Dining Room | 14'4'' x 9'8'' | ||
| Main Level | Living Room | 12'1'' x 15'5'' | ||
| Main Level | Foyer | 8'9'' x 10'3'' |
https://www.realtor.ca/real-estate/28867859/246-bowen-road-fort-erie
Contact Us
Contact us for more information
Jake Nicolle
Salesperson
www.youtube.com/embed/s6w1kv5jEbA
www.youtube.com/embed/iFG5_Ol5_ug
www.jakenicolle.com/
cdn.agentbook.com/accounts/6KNFzQavaO/assets/contacts/files/10057027/20250421T130945470Z929117.jpg?timestamp=1745240985596
4711 Yonge Street Unit C 10th Floor
Toronto, Ontario M2N 6K8
(866) 530-7737
David Robbio
Broker
www.robbionicolle.com/
4711 Yonge Street Unit C 10th Floor
Toronto, Ontario M2N 6K8
(866) 530-7737

